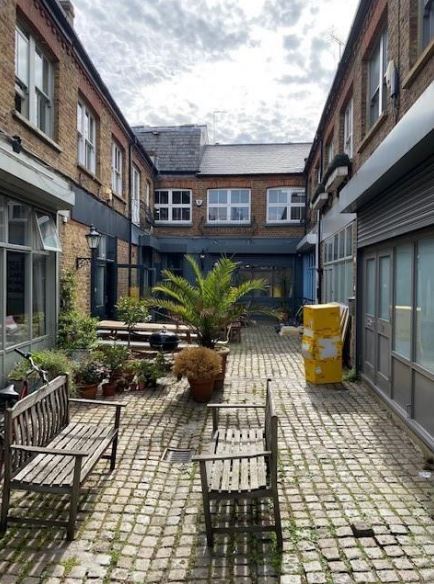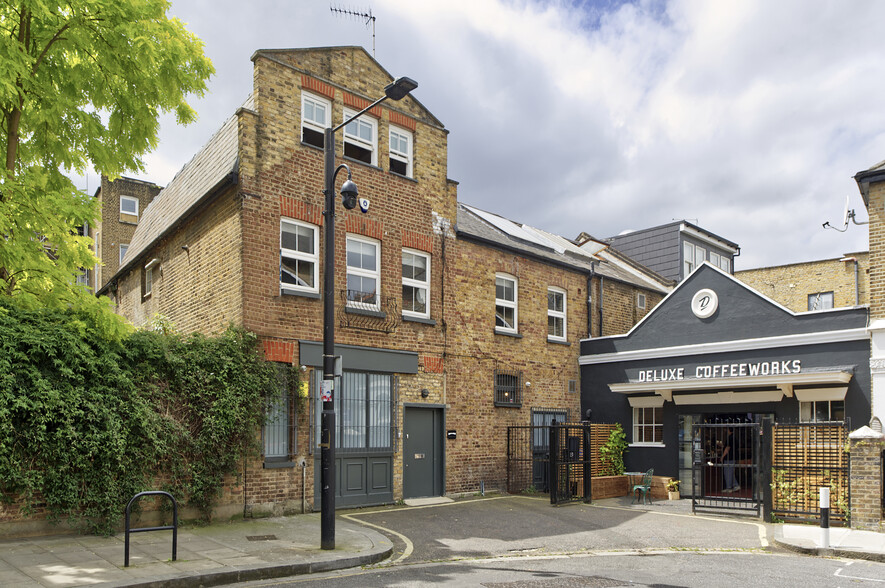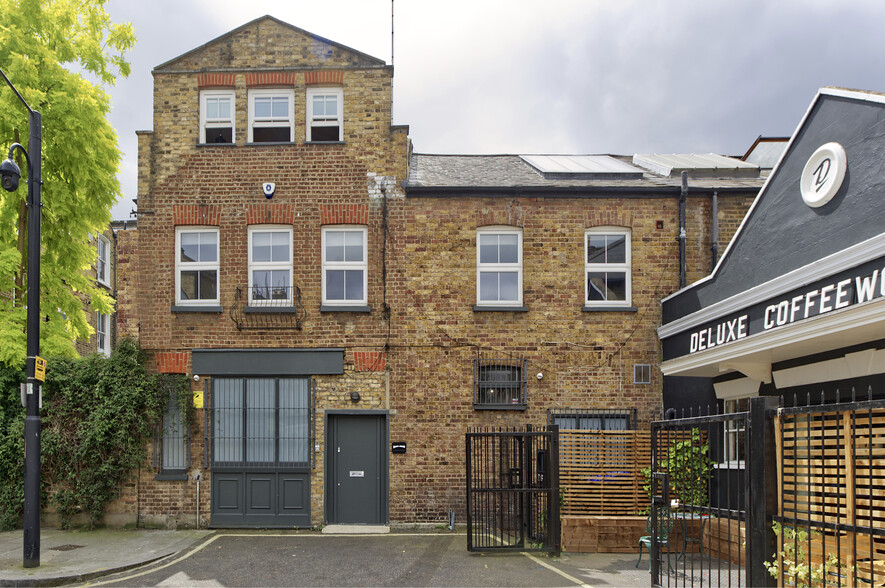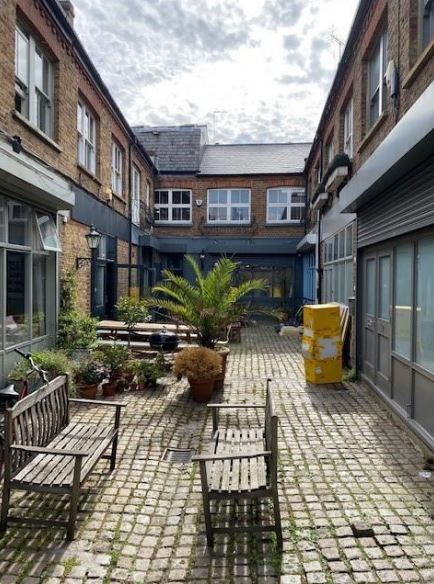
This feature is unavailable at the moment.
We apologize, but the feature you are trying to access is currently unavailable. We are aware of this issue and our team is working hard to resolve the matter.
Please check back in a few minutes. We apologize for the inconvenience.
- LoopNet Team
thank you

Your email has been sent!
2 Macfarlane Rd
4,030 SF Vacant Office Building London W12 7JZ $3,911,718 CAD ($971 CAD/SF)



Investment Highlights
- Prominent Location
- Parking Available
- Great Transport Links
Executive Summary
direct onto Macfarlane Road and retains features synonymous with its mews heritage. The ground floor entrance leads to a reception area
with disabled access W/C. A breakout area, kitchen and W/C form the right flank of the unit with direct access to a planted mews courtyard beyond and gated access to Poplar Mews. The rear of the premises is arranged with an open plan office area, 3 private offices, a shower room and 2 storage rooms. A conventional central staircase rises to the 1st floor which comprises 3 interconnecting open plan offices, a large open plan office, kitchenette and 2 W/C’s. The 2nd floor is accessed via a spiral staircase which rises to a further office area, converted
from a full Mansard extension, with vaulted ceilings supported by A-frames. The premises also benefits from 2 off street parking spaces in
Poplar Mews.
The premises is sold with vacant possession.
Property Facts
Amenities
- Bus Line
- Metro/Subway
- Hardwood Floors
Space Availability
- Space
- Size
- Space Use
- Condition
- Available
A part single and part two storey Victorian Mews office building, of London brick construction with a tiled roof. The attractive frontage is direct onto Macfarlane Road and retains features synonymous with its mews heritage. The ground floor entrance leads to a reception area with disabled access W/C. A breakout area, kitchen and W/C form the right flank of the unit with direct access to a planted mews courtyard beyond and gated access to Poplar Mews. The rear of the premises is arranged with an open plan office area, 3 private offices, a shower room and 2 storage rooms. A conventional central staircase rises to the 1st floor which comprises 3 interconnecting open plan offices, a large open plan office, kitchenette and 2 W/C’s. The 2nd floor is accessed via a spiral staircase which rises to a further office area, converted from a full Mansard extension, with vaulted ceilings supported by A-frames. The premises also benefits from 2 off street parking spaces in Poplar Mews. All four units available together for a rent of £120,000.
A part single and part two storey Victorian Mews office building, of London brick construction with a tiled roof. The attractive frontage is direct onto Macfarlane Road and retains features synonymous with its mews heritage. The ground floor entrance leads to a reception area with disabled access W/C. A breakout area, kitchen and W/C form the right flank of the unit with direct access to a planted mews courtyard beyond and gated access to Poplar Mews. The rear of the premises is arranged with an open plan office area, 3 private offices, a shower room and 2 storage rooms. A conventional central staircase rises to the 1st floor which comprises 3 interconnecting open plan offices, a large open plan office, kitchenette and 2 W/C’s. The 2nd floor is accessed via a spiral staircase which rises to a further office area, converted from a full Mansard extension, with vaulted ceilings supported by A-frames. The premises also benefits from 2 off street parking spaces in Poplar Mews. All four units available together for a rent of £120,000.
A part single and part two storey Victorian Mews office building, of London brick construction with a tiled roof. The attractive frontage is direct onto Macfarlane Road and retains features synonymous with its mews heritage. The ground floor entrance leads to a reception area with disabled access W/C. A breakout area, kitchen and W/C form the right flank of the unit with direct access to a planted mews courtyard beyond and gated access to Poplar Mews. The rear of the premises is arranged with an open plan office area, 3 private offices, a shower room and 2 storage rooms. A conventional central staircase rises to the 1st floor which comprises 3 interconnecting open plan offices, a large open plan office, kitchenette and 2 W/C’s. The 2nd floor is accessed via a spiral staircase which rises to a further office area, converted from a full Mansard extension, with vaulted ceilings supported by A-frames. The premises also benefits from 2 off street parking spaces in Poplar Mews. All four units available together for a rent of £120,000.
A part single and part two storey Victorian Mews office building, of London brick construction with a tiled roof. The attractive frontage is direct onto Macfarlane Road and retains features synonymous with its mews heritage. The ground floor entrance leads to a reception area with disabled access W/C. A breakout area, kitchen and W/C form the right flank of the unit with direct access to a planted mews courtyard beyond and gated access to Poplar Mews. The rear of the premises is arranged with an open plan office area, 3 private offices, a shower room and 2 storage rooms. A conventional central staircase rises to the 1st floor which comprises 3 interconnecting open plan offices, a large open plan office, kitchenette and 2 W/C’s. The 2nd floor is accessed via a spiral staircase which rises to a further office area, converted from a full Mansard extension, with vaulted ceilings supported by A-frames. The premises also benefits from 2 off street parking spaces in Poplar Mews. All four units available together for a rent of £120,000.
| Space | Size | Space Use | Condition | Available |
| Ground-Ste CDE | 877 SF | Office | Partial Build-Out | Now |
| 1st Fl-Ste CDE | 786 SF | Office | Partial Build-Out | Now |
| 1st Fl-Ste CDE | 653 SF | Office | Partial Build-Out | Now |
| 2nd Fl-Ste CDE | 473 SF | Office | Partial Build-Out | Now |
Ground-Ste CDE
| Size |
| 877 SF |
| Space Use |
| Office |
| Condition |
| Partial Build-Out |
| Available |
| Now |
1st Fl-Ste CDE
| Size |
| 786 SF |
| Space Use |
| Office |
| Condition |
| Partial Build-Out |
| Available |
| Now |
1st Fl-Ste CDE
| Size |
| 653 SF |
| Space Use |
| Office |
| Condition |
| Partial Build-Out |
| Available |
| Now |
2nd Fl-Ste CDE
| Size |
| 473 SF |
| Space Use |
| Office |
| Condition |
| Partial Build-Out |
| Available |
| Now |
Ground-Ste CDE
| Size | 877 SF |
| Space Use | Office |
| Condition | Partial Build-Out |
| Available | Now |
A part single and part two storey Victorian Mews office building, of London brick construction with a tiled roof. The attractive frontage is direct onto Macfarlane Road and retains features synonymous with its mews heritage. The ground floor entrance leads to a reception area with disabled access W/C. A breakout area, kitchen and W/C form the right flank of the unit with direct access to a planted mews courtyard beyond and gated access to Poplar Mews. The rear of the premises is arranged with an open plan office area, 3 private offices, a shower room and 2 storage rooms. A conventional central staircase rises to the 1st floor which comprises 3 interconnecting open plan offices, a large open plan office, kitchenette and 2 W/C’s. The 2nd floor is accessed via a spiral staircase which rises to a further office area, converted from a full Mansard extension, with vaulted ceilings supported by A-frames. The premises also benefits from 2 off street parking spaces in Poplar Mews. All four units available together for a rent of £120,000.
1st Fl-Ste CDE
| Size | 786 SF |
| Space Use | Office |
| Condition | Partial Build-Out |
| Available | Now |
A part single and part two storey Victorian Mews office building, of London brick construction with a tiled roof. The attractive frontage is direct onto Macfarlane Road and retains features synonymous with its mews heritage. The ground floor entrance leads to a reception area with disabled access W/C. A breakout area, kitchen and W/C form the right flank of the unit with direct access to a planted mews courtyard beyond and gated access to Poplar Mews. The rear of the premises is arranged with an open plan office area, 3 private offices, a shower room and 2 storage rooms. A conventional central staircase rises to the 1st floor which comprises 3 interconnecting open plan offices, a large open plan office, kitchenette and 2 W/C’s. The 2nd floor is accessed via a spiral staircase which rises to a further office area, converted from a full Mansard extension, with vaulted ceilings supported by A-frames. The premises also benefits from 2 off street parking spaces in Poplar Mews. All four units available together for a rent of £120,000.
1st Fl-Ste CDE
| Size | 653 SF |
| Space Use | Office |
| Condition | Partial Build-Out |
| Available | Now |
A part single and part two storey Victorian Mews office building, of London brick construction with a tiled roof. The attractive frontage is direct onto Macfarlane Road and retains features synonymous with its mews heritage. The ground floor entrance leads to a reception area with disabled access W/C. A breakout area, kitchen and W/C form the right flank of the unit with direct access to a planted mews courtyard beyond and gated access to Poplar Mews. The rear of the premises is arranged with an open plan office area, 3 private offices, a shower room and 2 storage rooms. A conventional central staircase rises to the 1st floor which comprises 3 interconnecting open plan offices, a large open plan office, kitchenette and 2 W/C’s. The 2nd floor is accessed via a spiral staircase which rises to a further office area, converted from a full Mansard extension, with vaulted ceilings supported by A-frames. The premises also benefits from 2 off street parking spaces in Poplar Mews. All four units available together for a rent of £120,000.
2nd Fl-Ste CDE
| Size | 473 SF |
| Space Use | Office |
| Condition | Partial Build-Out |
| Available | Now |
A part single and part two storey Victorian Mews office building, of London brick construction with a tiled roof. The attractive frontage is direct onto Macfarlane Road and retains features synonymous with its mews heritage. The ground floor entrance leads to a reception area with disabled access W/C. A breakout area, kitchen and W/C form the right flank of the unit with direct access to a planted mews courtyard beyond and gated access to Poplar Mews. The rear of the premises is arranged with an open plan office area, 3 private offices, a shower room and 2 storage rooms. A conventional central staircase rises to the 1st floor which comprises 3 interconnecting open plan offices, a large open plan office, kitchenette and 2 W/C’s. The 2nd floor is accessed via a spiral staircase which rises to a further office area, converted from a full Mansard extension, with vaulted ceilings supported by A-frames. The premises also benefits from 2 off street parking spaces in Poplar Mews. All four units available together for a rent of £120,000.
Presented by

2 Macfarlane Rd
Hmm, there seems to have been an error sending your message. Please try again.
Thanks! Your message was sent.


