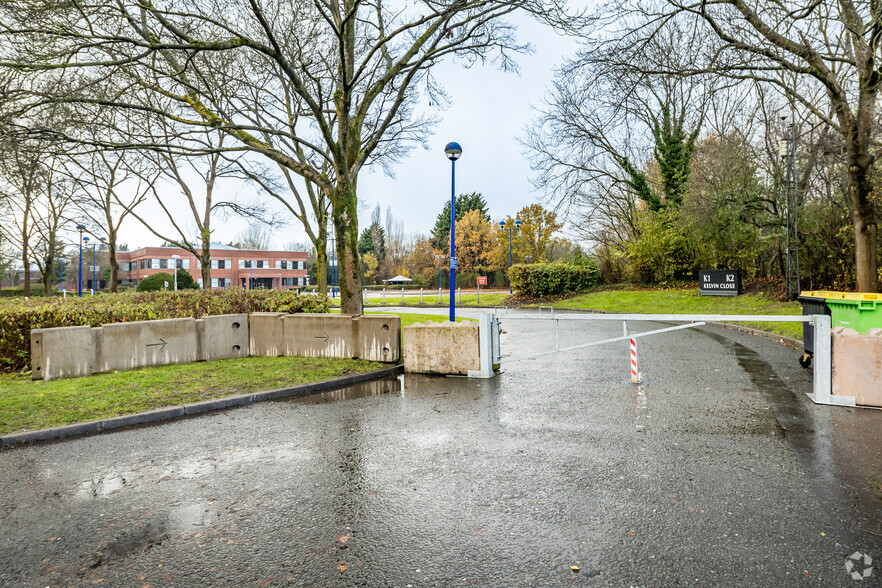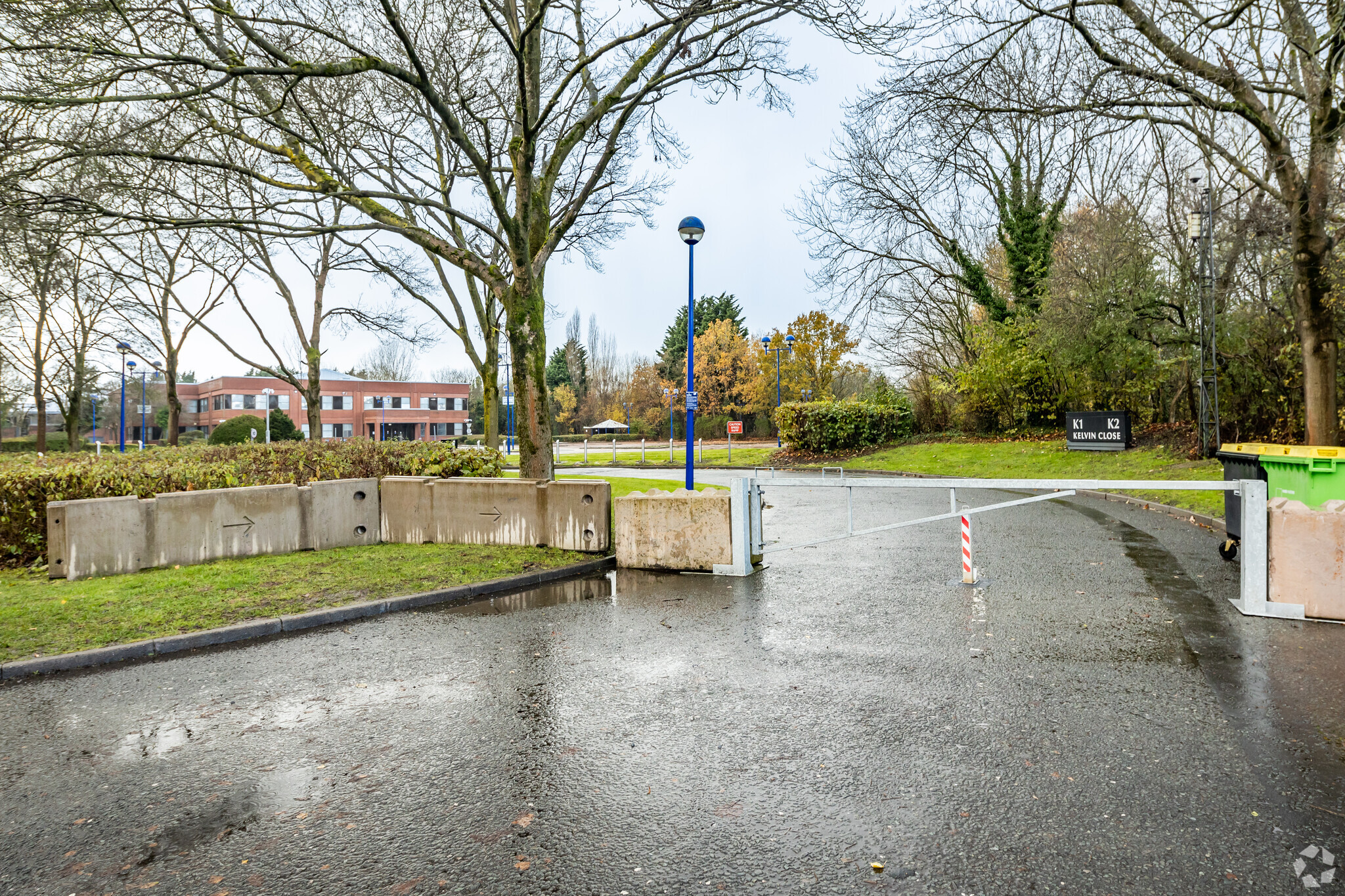K2 2 Kelvin Close 24,757 - 51,815 SF of Office Space Available in Warrington WA3 7PB

HIGHLIGHTS
- Located within the Cheshire Science Corridor
- Raised floors
- Airconditioning
ALL AVAILABLE SPACES(2)
Display Rental Rate as
- SPACE
- SIZE
- TERM
- RENTAL RATE
- SPACE USE
- CONDITION
- AVAILABLE
2 Kelvin Close is a self-contained HQ office building providing two-storey office accommodation constructed to a high standard with extensive onsite parking. The building will undergo a full refurbishment to provide open plan, Grade A offices, arranged over ground and one upper floor with modern feature reception and an impressive central glazed atrium, providing good levels of natural light.
- Use Class: E
- Partitioned Offices
- Central Heating System
- Wi-Fi Connectivity
- Security System
- Raised Floor
- Natural Light
- Perimeter Trunking
- Suspended ceilings
- Mostly Open Floor Plan Layout
- Can be combined with additional space(s) for up to 51,815 SF of adjacent space
- Kitchen
- Elevator Access
- Closed Circuit Television Monitoring (CCTV)
- Secure Storage
- Private Restrooms
- Air conditioning
- Raised floors
2 Kelvin Close is a self-contained HQ office building providing two-storey office accommodation constructed to a high standard with extensive onsite parking. The building will undergo a full refurbishment to provide open plan, Grade A offices, arranged over ground and one upper floor with modern feature reception and an impressive central glazed atrium, providing good levels of natural light.
- Use Class: E
- Partitioned Offices
- Central Air and Heating
- Kitchen
- Fully Carpeted
- Raised Floor
- Private Restrooms
- Air conditioning
- Raised floors
- Mostly Open Floor Plan Layout
- Can be combined with additional space(s) for up to 51,815 SF of adjacent space
- Reception Area
- Elevator Access
- Closed Circuit Television Monitoring (CCTV)
- Natural Light
- Open-Plan
- Suspended ceilings
| Space | Size | Term | Rental Rate | Space Use | Condition | Available |
| Ground | 27,058 SF | Negotiable | $32.16 CAD/SF/YR | Office | Shell Space | 30 Days |
| 1st Floor | 24,757 SF | Negotiable | $32.16 CAD/SF/YR | Office | Shell Space | 30 Days |
Ground
| Size |
| 27,058 SF |
| Term |
| Negotiable |
| Rental Rate |
| $32.16 CAD/SF/YR |
| Space Use |
| Office |
| Condition |
| Shell Space |
| Available |
| 30 Days |
1st Floor
| Size |
| 24,757 SF |
| Term |
| Negotiable |
| Rental Rate |
| $32.16 CAD/SF/YR |
| Space Use |
| Office |
| Condition |
| Shell Space |
| Available |
| 30 Days |
PROPERTY OVERVIEW
K2 Kelvin Close is modern, self¬contained HQ office building providing two-storey office accommodation constructed to a high standard, with extensive on¬site parking. The building will undergo a full refurbishment to provide open plan, Grade A offices, with modern feature reception and an impressive central glazed atrium. Strategically located within Birchwood, one of the most successful business locations in the North West, the property is accessed via Kelvin Close, off the main Birchwood Park Avenue. The property is located at the heart of the North West motorway network, close to junctions 21/21a of the M6 and juctions 10/11 of the M62. Warrington is just 6 miles to the south west with Manchester Airport and Liverpool John Lennon Airport both within easy reach. Birchwood Station provides local connections to Liverpool, Manchester and Warrington Bank Quay Station all providing onward intercity links, via the Westc
- 24 Hour Access
- Atrium
- Bus Line
- Courtyard
- Raised Floor
- Security System
- Signage
- Kitchen
- Storage Space
- Bicycle Storage
- Demised WC facilities
- Fully Carpeted
- Direct Elevator Exposure
- Open-Plan
- Partitioned Offices
- Perimeter Trunking
- Reception
- Secure Storage
- Shower Facilities
- Drop Ceiling
- Yard
- Air Conditioning
PROPERTY FACTS
SELECT TENANTS
- FLOOR
- TENANT NAME
- INDUSTRY
- Multiple
- HP
- Information











