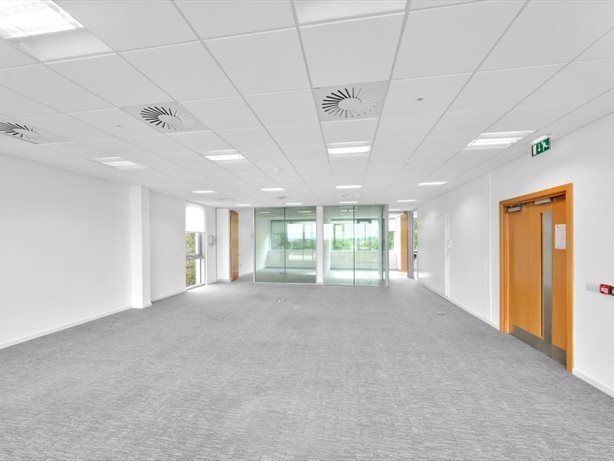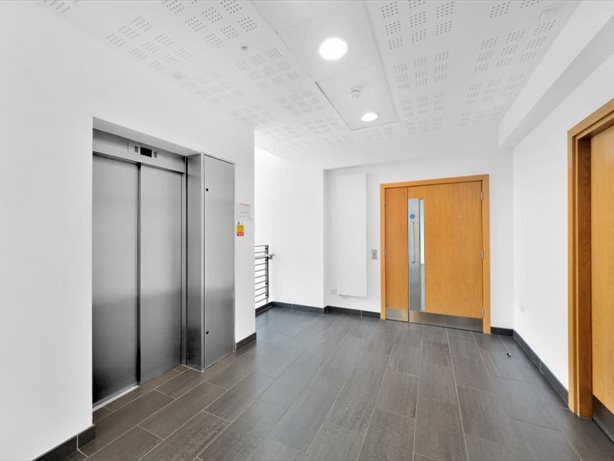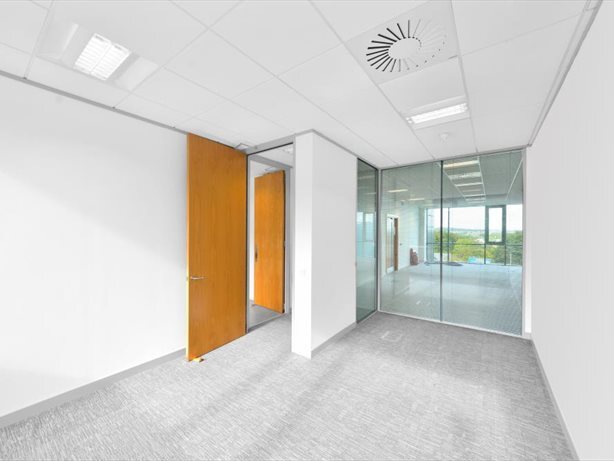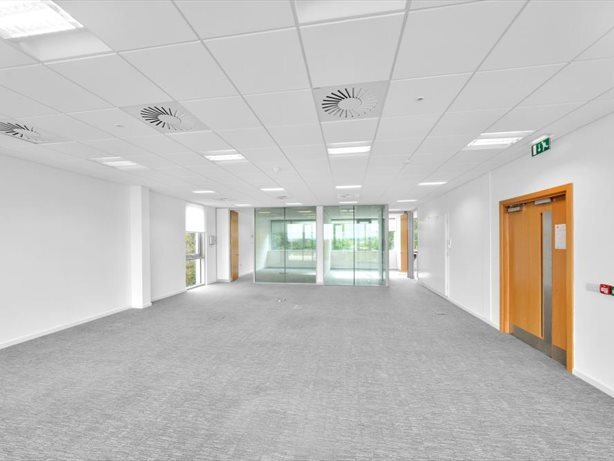
This feature is unavailable at the moment.
We apologize, but the feature you are trying to access is currently unavailable. We are aware of this issue and our team is working hard to resolve the matter.
Please check back in a few minutes. We apologize for the inconvenience.
- LoopNet Team
thank you

Your email has been sent!
Rosewell House 2 Harvest Dr
1,324 - 6,539 SF of Office Space Available in Newbridge EH28 8QJ



Highlights
- Extensive car parking and EV charging points.
- Great Transport Links.
- Energy efficient VRF heating and cooling system.
all available space(1)
Display Rental Rate as
- Space
- Size
- Term
- Rental Rate
- Space Use
- Condition
- Available
The accommodation is available on full repairing and insuring terms. Rental information is available upon request The suite offers potential sub-division into three suites of 3,284 sq ft, 1,931 sq ft and 1,324 sq ft.
- Use Class: Class 4
- Open Floor Plan Layout
- Finished Ceilings: 8’9”
- Elevator Access
- Drop Ceilings
- Energy Performance Rating - B
- BREEAM Very Good
- Floor loading 4+1 KN/sqm
- Fully Built-Out as Standard Office
- Fits 4 - 53 People
- Central Heating System
- Raised Floor
- Shower Facilities
- Private Restrooms
- LG7 lighting
| Space | Size | Term | Rental Rate | Space Use | Condition | Available |
| 1st Floor | 1,324-6,539 SF | Negotiable | $29.89 CAD/SF/YR $2.49 CAD/SF/MO $321.74 CAD/m²/YR $26.81 CAD/m²/MO $16,288 CAD/MO $195,458 CAD/YR | Office | Full Build-Out | Now |
1st Floor
| Size |
| 1,324-6,539 SF |
| Term |
| Negotiable |
| Rental Rate |
| $29.89 CAD/SF/YR $2.49 CAD/SF/MO $321.74 CAD/m²/YR $26.81 CAD/m²/MO $16,288 CAD/MO $195,458 CAD/YR |
| Space Use |
| Office |
| Condition |
| Full Build-Out |
| Available |
| Now |
1st Floor
| Size | 1,324-6,539 SF |
| Term | Negotiable |
| Rental Rate | $29.89 CAD/SF/YR |
| Space Use | Office |
| Condition | Full Build-Out |
| Available | Now |
The accommodation is available on full repairing and insuring terms. Rental information is available upon request The suite offers potential sub-division into three suites of 3,284 sq ft, 1,931 sq ft and 1,324 sq ft.
- Use Class: Class 4
- Fully Built-Out as Standard Office
- Open Floor Plan Layout
- Fits 4 - 53 People
- Finished Ceilings: 8’9”
- Central Heating System
- Elevator Access
- Raised Floor
- Drop Ceilings
- Shower Facilities
- Energy Performance Rating - B
- Private Restrooms
- BREEAM Very Good
- LG7 lighting
- Floor loading 4+1 KN/sqm
Property Overview
Rosewell House is the second phase of Connect Business Park, a development in West Edinburgh, close to Edinburgh Airport. The building is well suited to businesses seeking high quality offices with easy access to Edinburgh city centre and the motorway network.
- Raised Floor
- Energy Performance Rating - B
- Central Heating
- DDA Compliant
- Demised WC facilities
- Direct Elevator Exposure
- Natural Light
- Shower Facilities
- Drop Ceiling
- Air Conditioning
PROPERTY FACTS
SELECT TENANTS
- Floor
- Tenant Name
- GRND
- Bruni Erbin
- 2nd
- Brymec
- GRND
- Clark Contracts
- 1st
- Element
- GRND
- Envipco
- GRND
- Kings Moffatt
- Multiple
- Scotmid Co-operative
- GRND
- Semichem
- GRND
- Sielaff
Presented by
Company Not Provided
Rosewell House | 2 Harvest Dr
Hmm, there seems to have been an error sending your message. Please try again.
Thanks! Your message was sent.









