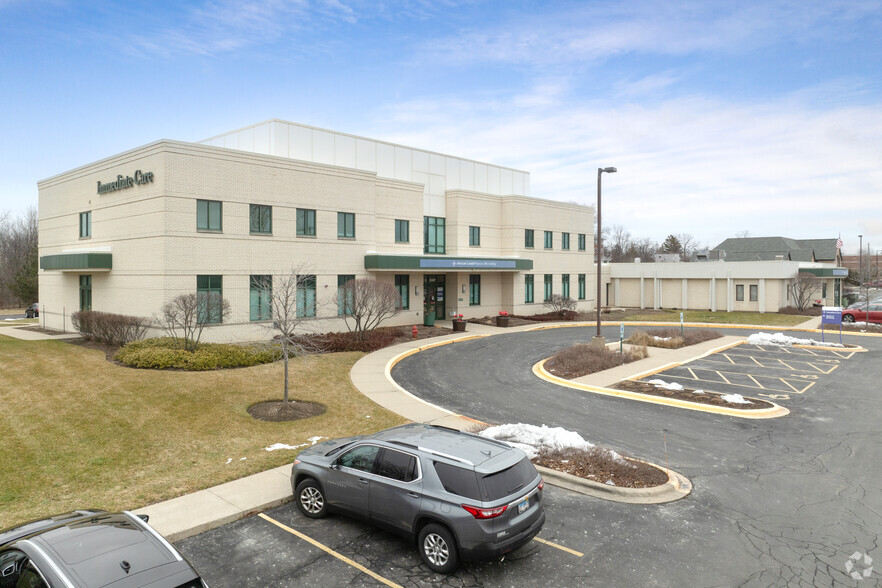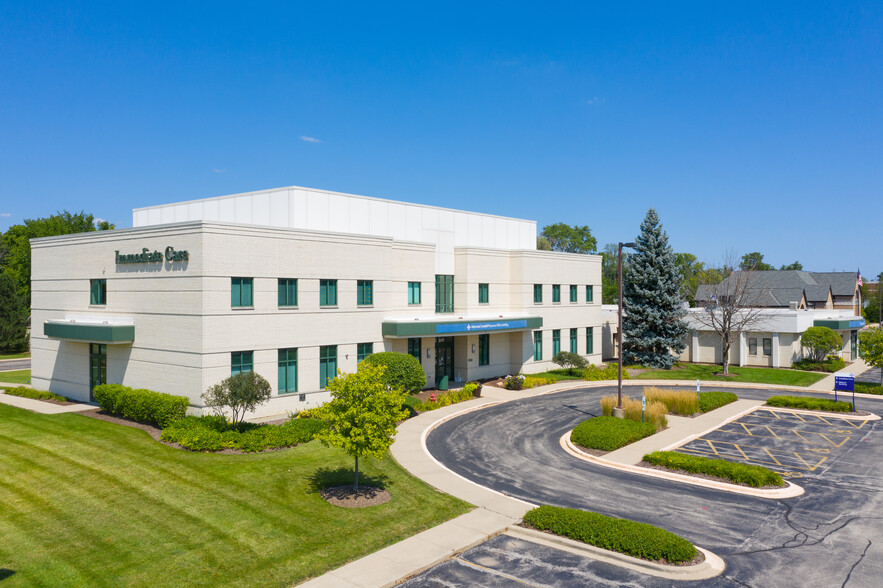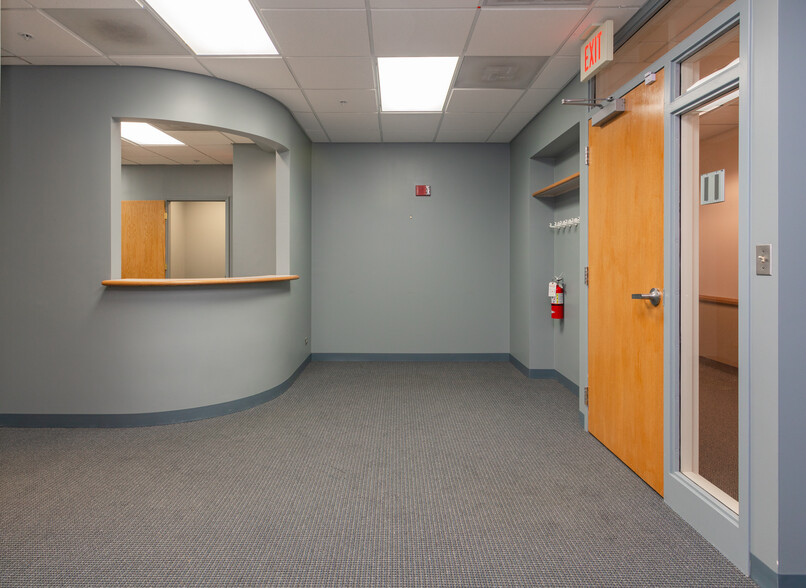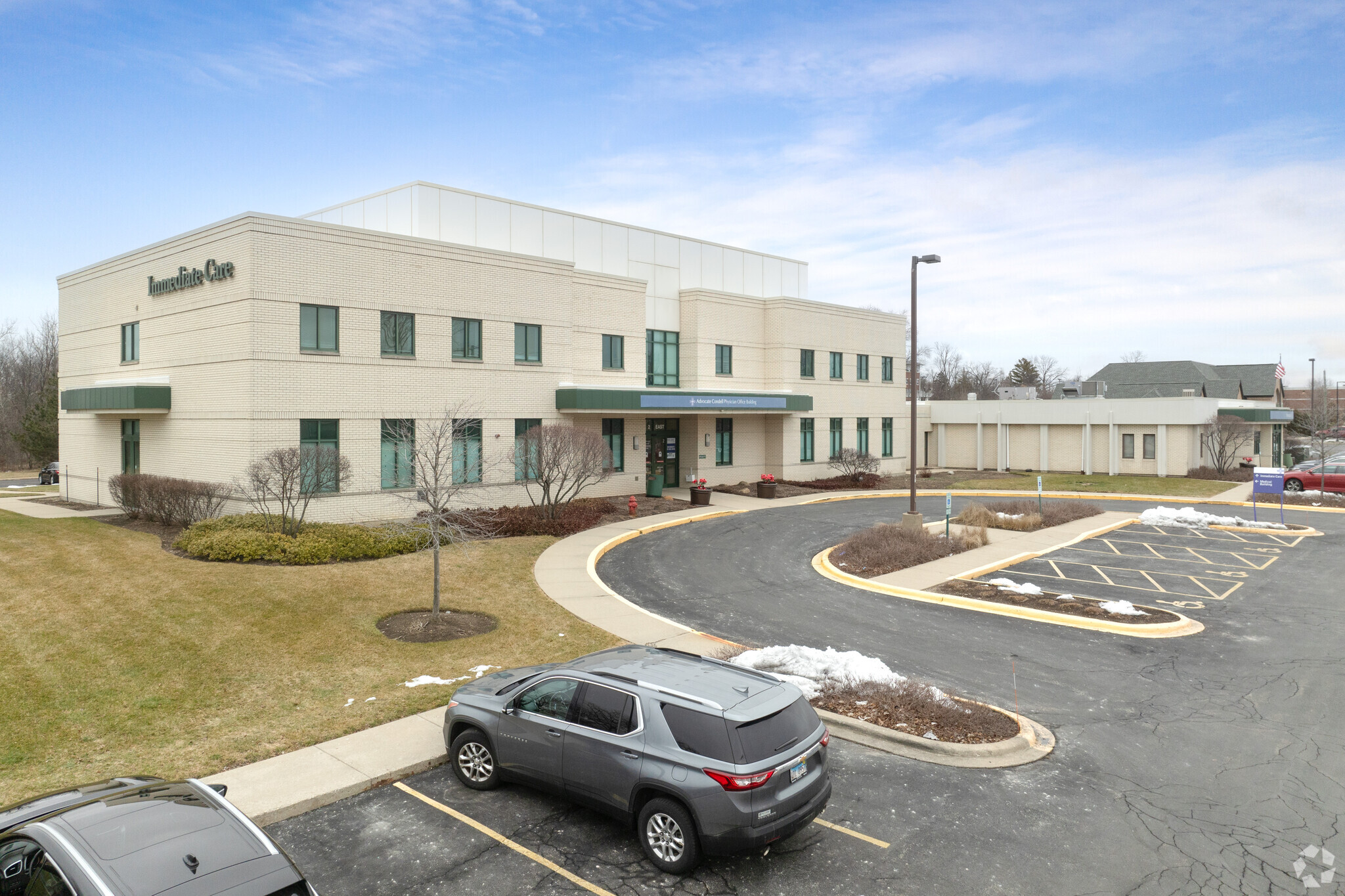
This feature is unavailable at the moment.
We apologize, but the feature you are trying to access is currently unavailable. We are aware of this issue and our team is working hard to resolve the matter.
Please check back in a few minutes. We apologize for the inconvenience.
- LoopNet Team
thank you

Your email has been sent!
Rollins Professional and Medical Offices 2 E Rollins Rd
1,267 - 11,892 SF of Office/Medical Space Available in Round Lake Beach, IL 60073



Highlights
- Exceptional professional office/medical suites: Finish/remodel-to-suit options available to accommodate a range of medical and professional needs.
- 2 E Rollins Road is located 5.7 miles from Northwestern Medicine Grayslake Hospital and a half-mile west of Routes 83 and 31.
- Featuring an improved common area, upgraded HVAC, LEDs, and in-suite restrooms and break rooms. Individually metered electric for lights and outlets.
- Excellent exposure to over 33,000 vehicles per day at E Rollins Road and N Nicole Lane in Round Lake Beach, Illinois.
- Benefit from new, large monument signage and abundant parking with 112 surface spaces (4.81 per 1,000 SF parking ratio).
- Anchored by Advocate Condell Immediate Care with additional tenants, like a general dentistry practice, A Safe Place, and Jaelex Research.
all available spaces(7)
Display Rental Rate as
- Space
- Size
- Term
- Rental Rate
- Space Use
- Condition
- Available
Features: Reception, waiting room, seven office rooms (including four exam rooms), one in-suite washroom, kitchen, lab space, and one office has a private entrance. Can be combined with Suite 102 for a total of 2,776 square feet.
- Listed rate may not include certain utilities, building services and property expenses
- Fits 4 - 15 People
- Space is in Excellent Condition
- Reception Area
- Elevator Access
- Private Restrooms
- Corner Space
- Emergency Lighting
- Fronting Rollins Road
- Fully Built-Out as Standard Medical Space
- 7 Private Offices
- Can be combined with additional space(s) for up to 2,776 SF of adjacent space
- Central Air and Heating
- Kitchen
- Fully Carpeted
- Natural Light
- Convertible Office Space/ Built out for Medical
Four exam rooms with sinks, private entrance and office for doctor, waiting room, reception, washroom, and file/IT/Store room. Can be combined with suite 101 for a total of 2,776 square feet.
- Listed rate may not include certain utilities, building services and property expenses
- Fits 4 - 13 People
- Space is in Excellent Condition
- Reception Area
- Kitchen
- Fully Carpeted
- Emergency Lighting
- Fully Built Out as Medical Space
- 3 Entrances - 1 from Backside Parking Lot
- Fully Built-Out as Standard Medical Space
- 4 Private Offices
- Can be combined with additional space(s) for up to 2,776 SF of adjacent space
- Central Air and Heating
- Private Restrooms
- Natural Light
- Smoke Detector
- Easily Convertible to Professional Office Space
Four exam rooms with sinks, two office rooms (one has a private entrance), waiting room, reception, washroom, and breakroom with sink. Marketing on windows available.
- Listed rate may not include certain utilities, building services and property expenses
- Fits 4 - 17 People
- Space is in Excellent Condition
- Central Air and Heating
- Kitchen
- Fully Carpeted
- Natural Light
- Fully Built Out, Fronting Rollins Rd
- Fully Built-Out as Standard Medical Space
- 6 Private Offices
- Reception Area
- Elevator Access
- Private Restrooms
- Secure Storage
- Emergency Lighting
- Easily convertible/used for professional office
1,600 Square feet of medical office space.
- Listed rate may not include certain utilities, building services and property expenses
- Office intensive layout
- Partitioned Offices
- Reception Area
- Kitchen
- Secure Storage
- Fully Built Out as Standard Medical Space.
- Fully Built-Out as Standard Medical Space
- Fits 4 - 13 People
- Space is in Excellent Condition
- Central Heating System
- Fully Carpeted
- Private offices in the space.
- Ample Customer Parking
Nine rooms (some have sinks), private entrance and office for doctor, two large waiting rooms, reception, lab, nurses station, washroom, breakroom, and second private office.
- Listed rate may not include certain utilities, building services and property expenses
- Fits 7 - 22 People
- Conference Rooms
- Laboratory
- Central Air and Heating
- Private Restrooms
- Secure Storage
- Fully Built Out as Medical or Professional Office
- Ample Customer Parking
- Fully Built-Out as Standard Medical Space
- 9 Private Offices
- Space is in Excellent Condition
- Reception Area
- Kitchen
- Fully Carpeted
- Emergency Lighting
- 3 Entrances to this Suite - Direct from Driveway
Six exam/office rooms with 5 sinks. Private entrance, waiting room, reception, lab room, washroom, file/IT/store room, and second private office. Can be combined with Suites 204 and 203 for a total of 4,967 square feet.
- Listed rate may not include certain utilities, building services and property expenses
- Fits 5 - 16 People
- Space is in Excellent Condition
- Laboratory
- Central Air and Heating
- Kitchen
- Secure Storage
- Emergency Lighting
- Fully Built Out as Standard Medical Space.
- Mint Condition
- Fully Built-Out as Standard Medical Space
- 7 Private Offices
- Can be combined with additional space(s) for up to 3,314 SF of adjacent space
- Reception Area
- Elevator Access
- Private Restrooms
- Natural Light
- Smoke Detector
- Easily Convertible to Professional Office Space
Seven rooms (including five exam rooms with sinks), private entrance and office for doctor, waiting room, reception, lab, washroom, and second private office. Can be combined with suite 201 and 203 for a total of 4,967 square feet.
- Listed rate may not include certain utilities, building services and property expenses
- Fits 5 - 16 People
- Space is in Excellent Condition
- Reception Area
- Elevator Access
- Private Restrooms
- Corner Space
- Emergency Lighting
- Fully Built Out as Standard Medical Space.
- Fronting Rollins Road Extra Marketing space Window
- Fully Built-Out as Standard Medical Space
- 7 Private Offices
- Can be combined with additional space(s) for up to 3,314 SF of adjacent space
- Central Air and Heating
- Kitchen
- Fully Carpeted
- Natural Light
- Smoke Detector
- Easily Convertible to Professional Office Space
| Space | Size | Term | Rental Rate | Space Use | Condition | Available |
| 1st Floor, Ste 101 | 1,267 SF | 3-5 Years | $28.44 CAD/SF/YR $2.37 CAD/SF/MO $306.15 CAD/m²/YR $25.51 CAD/m²/MO $3,003 CAD/MO $36,037 CAD/YR | Office/Medical | Full Build-Out | 30 Days |
| 1st Floor, Ste 102 | 1,509 SF | 3-5 Years | $28.44 CAD/SF/YR $2.37 CAD/SF/MO $306.15 CAD/m²/YR $25.51 CAD/m²/MO $3,577 CAD/MO $42,920 CAD/YR | Office/Medical | Full Build-Out | 30 Days |
| 1st Floor, Ste 103 | 1,522 SF | 3-5 Years | $28.44 CAD/SF/YR $2.37 CAD/SF/MO $306.15 CAD/m²/YR $25.51 CAD/m²/MO $3,607 CAD/MO $43,290 CAD/YR | Office/Medical | Full Build-Out | 30 Days |
| 1st Floor, Ste 104 | 1,600 SF | 3-5 Years | $28.44 CAD/SF/YR $2.37 CAD/SF/MO $306.15 CAD/m²/YR $25.51 CAD/m²/MO $3,792 CAD/MO $45,508 CAD/YR | Office/Medical | Full Build-Out | Now |
| 1st Floor, Ste 108 | 2,680 SF | 3-5 Years | $28.44 CAD/SF/YR $2.37 CAD/SF/MO $306.15 CAD/m²/YR $25.51 CAD/m²/MO $6,352 CAD/MO $76,226 CAD/YR | Office/Medical | Full Build-Out | 30 Days |
| 2nd Floor, Ste 201 | 1,654 SF | 3-5 Years | $28.44 CAD/SF/YR $2.37 CAD/SF/MO $306.15 CAD/m²/YR $25.51 CAD/m²/MO $3,920 CAD/MO $47,044 CAD/YR | Office/Medical | Full Build-Out | 30 Days |
| 2nd Floor, Ste 204 | 1,660 SF | 3-5 Years | $28.44 CAD/SF/YR $2.37 CAD/SF/MO $306.15 CAD/m²/YR $25.51 CAD/m²/MO $3,935 CAD/MO $47,215 CAD/YR | Office/Medical | Full Build-Out | 30 Days |
1st Floor, Ste 101
| Size |
| 1,267 SF |
| Term |
| 3-5 Years |
| Rental Rate |
| $28.44 CAD/SF/YR $2.37 CAD/SF/MO $306.15 CAD/m²/YR $25.51 CAD/m²/MO $3,003 CAD/MO $36,037 CAD/YR |
| Space Use |
| Office/Medical |
| Condition |
| Full Build-Out |
| Available |
| 30 Days |
1st Floor, Ste 102
| Size |
| 1,509 SF |
| Term |
| 3-5 Years |
| Rental Rate |
| $28.44 CAD/SF/YR $2.37 CAD/SF/MO $306.15 CAD/m²/YR $25.51 CAD/m²/MO $3,577 CAD/MO $42,920 CAD/YR |
| Space Use |
| Office/Medical |
| Condition |
| Full Build-Out |
| Available |
| 30 Days |
1st Floor, Ste 103
| Size |
| 1,522 SF |
| Term |
| 3-5 Years |
| Rental Rate |
| $28.44 CAD/SF/YR $2.37 CAD/SF/MO $306.15 CAD/m²/YR $25.51 CAD/m²/MO $3,607 CAD/MO $43,290 CAD/YR |
| Space Use |
| Office/Medical |
| Condition |
| Full Build-Out |
| Available |
| 30 Days |
1st Floor, Ste 104
| Size |
| 1,600 SF |
| Term |
| 3-5 Years |
| Rental Rate |
| $28.44 CAD/SF/YR $2.37 CAD/SF/MO $306.15 CAD/m²/YR $25.51 CAD/m²/MO $3,792 CAD/MO $45,508 CAD/YR |
| Space Use |
| Office/Medical |
| Condition |
| Full Build-Out |
| Available |
| Now |
1st Floor, Ste 108
| Size |
| 2,680 SF |
| Term |
| 3-5 Years |
| Rental Rate |
| $28.44 CAD/SF/YR $2.37 CAD/SF/MO $306.15 CAD/m²/YR $25.51 CAD/m²/MO $6,352 CAD/MO $76,226 CAD/YR |
| Space Use |
| Office/Medical |
| Condition |
| Full Build-Out |
| Available |
| 30 Days |
2nd Floor, Ste 201
| Size |
| 1,654 SF |
| Term |
| 3-5 Years |
| Rental Rate |
| $28.44 CAD/SF/YR $2.37 CAD/SF/MO $306.15 CAD/m²/YR $25.51 CAD/m²/MO $3,920 CAD/MO $47,044 CAD/YR |
| Space Use |
| Office/Medical |
| Condition |
| Full Build-Out |
| Available |
| 30 Days |
2nd Floor, Ste 204
| Size |
| 1,660 SF |
| Term |
| 3-5 Years |
| Rental Rate |
| $28.44 CAD/SF/YR $2.37 CAD/SF/MO $306.15 CAD/m²/YR $25.51 CAD/m²/MO $3,935 CAD/MO $47,215 CAD/YR |
| Space Use |
| Office/Medical |
| Condition |
| Full Build-Out |
| Available |
| 30 Days |
1st Floor, Ste 101
| Size | 1,267 SF |
| Term | 3-5 Years |
| Rental Rate | $28.44 CAD/SF/YR |
| Space Use | Office/Medical |
| Condition | Full Build-Out |
| Available | 30 Days |
Features: Reception, waiting room, seven office rooms (including four exam rooms), one in-suite washroom, kitchen, lab space, and one office has a private entrance. Can be combined with Suite 102 for a total of 2,776 square feet.
- Listed rate may not include certain utilities, building services and property expenses
- Fully Built-Out as Standard Medical Space
- Fits 4 - 15 People
- 7 Private Offices
- Space is in Excellent Condition
- Can be combined with additional space(s) for up to 2,776 SF of adjacent space
- Reception Area
- Central Air and Heating
- Elevator Access
- Kitchen
- Private Restrooms
- Fully Carpeted
- Corner Space
- Natural Light
- Emergency Lighting
- Convertible Office Space/ Built out for Medical
- Fronting Rollins Road
1st Floor, Ste 102
| Size | 1,509 SF |
| Term | 3-5 Years |
| Rental Rate | $28.44 CAD/SF/YR |
| Space Use | Office/Medical |
| Condition | Full Build-Out |
| Available | 30 Days |
Four exam rooms with sinks, private entrance and office for doctor, waiting room, reception, washroom, and file/IT/Store room. Can be combined with suite 101 for a total of 2,776 square feet.
- Listed rate may not include certain utilities, building services and property expenses
- Fully Built-Out as Standard Medical Space
- Fits 4 - 13 People
- 4 Private Offices
- Space is in Excellent Condition
- Can be combined with additional space(s) for up to 2,776 SF of adjacent space
- Reception Area
- Central Air and Heating
- Kitchen
- Private Restrooms
- Fully Carpeted
- Natural Light
- Emergency Lighting
- Smoke Detector
- Fully Built Out as Medical Space
- Easily Convertible to Professional Office Space
- 3 Entrances - 1 from Backside Parking Lot
1st Floor, Ste 103
| Size | 1,522 SF |
| Term | 3-5 Years |
| Rental Rate | $28.44 CAD/SF/YR |
| Space Use | Office/Medical |
| Condition | Full Build-Out |
| Available | 30 Days |
Four exam rooms with sinks, two office rooms (one has a private entrance), waiting room, reception, washroom, and breakroom with sink. Marketing on windows available.
- Listed rate may not include certain utilities, building services and property expenses
- Fully Built-Out as Standard Medical Space
- Fits 4 - 17 People
- 6 Private Offices
- Space is in Excellent Condition
- Reception Area
- Central Air and Heating
- Elevator Access
- Kitchen
- Private Restrooms
- Fully Carpeted
- Secure Storage
- Natural Light
- Emergency Lighting
- Fully Built Out, Fronting Rollins Rd
- Easily convertible/used for professional office
1st Floor, Ste 104
| Size | 1,600 SF |
| Term | 3-5 Years |
| Rental Rate | $28.44 CAD/SF/YR |
| Space Use | Office/Medical |
| Condition | Full Build-Out |
| Available | Now |
1,600 Square feet of medical office space.
- Listed rate may not include certain utilities, building services and property expenses
- Fully Built-Out as Standard Medical Space
- Office intensive layout
- Fits 4 - 13 People
- Partitioned Offices
- Space is in Excellent Condition
- Reception Area
- Central Heating System
- Kitchen
- Fully Carpeted
- Secure Storage
- Private offices in the space.
- Fully Built Out as Standard Medical Space.
- Ample Customer Parking
1st Floor, Ste 108
| Size | 2,680 SF |
| Term | 3-5 Years |
| Rental Rate | $28.44 CAD/SF/YR |
| Space Use | Office/Medical |
| Condition | Full Build-Out |
| Available | 30 Days |
Nine rooms (some have sinks), private entrance and office for doctor, two large waiting rooms, reception, lab, nurses station, washroom, breakroom, and second private office.
- Listed rate may not include certain utilities, building services and property expenses
- Fully Built-Out as Standard Medical Space
- Fits 7 - 22 People
- 9 Private Offices
- Conference Rooms
- Space is in Excellent Condition
- Laboratory
- Reception Area
- Central Air and Heating
- Kitchen
- Private Restrooms
- Fully Carpeted
- Secure Storage
- Emergency Lighting
- Fully Built Out as Medical or Professional Office
- 3 Entrances to this Suite - Direct from Driveway
- Ample Customer Parking
2nd Floor, Ste 201
| Size | 1,654 SF |
| Term | 3-5 Years |
| Rental Rate | $28.44 CAD/SF/YR |
| Space Use | Office/Medical |
| Condition | Full Build-Out |
| Available | 30 Days |
Six exam/office rooms with 5 sinks. Private entrance, waiting room, reception, lab room, washroom, file/IT/store room, and second private office. Can be combined with Suites 204 and 203 for a total of 4,967 square feet.
- Listed rate may not include certain utilities, building services and property expenses
- Fully Built-Out as Standard Medical Space
- Fits 5 - 16 People
- 7 Private Offices
- Space is in Excellent Condition
- Can be combined with additional space(s) for up to 3,314 SF of adjacent space
- Laboratory
- Reception Area
- Central Air and Heating
- Elevator Access
- Kitchen
- Private Restrooms
- Secure Storage
- Natural Light
- Emergency Lighting
- Smoke Detector
- Fully Built Out as Standard Medical Space.
- Easily Convertible to Professional Office Space
- Mint Condition
2nd Floor, Ste 204
| Size | 1,660 SF |
| Term | 3-5 Years |
| Rental Rate | $28.44 CAD/SF/YR |
| Space Use | Office/Medical |
| Condition | Full Build-Out |
| Available | 30 Days |
Seven rooms (including five exam rooms with sinks), private entrance and office for doctor, waiting room, reception, lab, washroom, and second private office. Can be combined with suite 201 and 203 for a total of 4,967 square feet.
- Listed rate may not include certain utilities, building services and property expenses
- Fully Built-Out as Standard Medical Space
- Fits 5 - 16 People
- 7 Private Offices
- Space is in Excellent Condition
- Can be combined with additional space(s) for up to 3,314 SF of adjacent space
- Reception Area
- Central Air and Heating
- Elevator Access
- Kitchen
- Private Restrooms
- Fully Carpeted
- Corner Space
- Natural Light
- Emergency Lighting
- Smoke Detector
- Fully Built Out as Standard Medical Space.
- Easily Convertible to Professional Office Space
- Fronting Rollins Road Extra Marketing space Window
Property Overview
Join 20-year anchor tenant Advocate Condell Outpatient Center in this centrally located, two-story brick medical/office building. This property features seven fully built-out medical/professional office suites for lease, ranging from 1,276 to 4,967 square feet, and excellent exposure to over 33,000 vehicles per day. 2 E Rollins Road is an exceptionally well-maintained professional/medical office building with consistent capital improvements underway and convenient highway access in a bustling suburban community. This 23,336-square-foot building boasts a classic brick façade and abundant surface parking, featuring flexible suites and move-in-ready availabilities. Non-medical professional offices can be accommodated as the landlord is flexible in repositioning these spaces for office users, including lawyers, accountants, consultants, IT professionals, laboratories, health fitness centers, pharmacies, and more. Outstanding tenant improvements are provided, such as new carpet and installation, new vinyl floor tiles, and new paint for walls with the tenant's choice of color. Management will inspect and replace any damaged or stained ceiling tiles and inspect and replace ceiling lights as needed. Anchored by long-term tenant Advocate Condell Outpatient Center, 2 E Rollins Road is home to various businesses, including a general dentistry practice, A Safe Place, and Jaelex Research. Route 31 runs along the medical office site and is one of the city's major thoroughfares, allowing for easy travel within and outside of town, convenience to shopping centers filled with all the necessities, and minutes to the North Central Service Metra Station. Tenants have prime frontage along Rollins Road with top-tier signage opportunities via a brand-new, double-sided monument. The potential extension of Hook Drive behind the building, connecting Nicole Lane with Orchard Lane, will provide additional building exposure along with another access point. 2 E Rollins Road is surrounded by numerous residential communities, including an adjacent senior housing residence and another planned senior living facility behind the building, providing an ideal location to serve this thriving consumer base. Round Lake Beach is a suburban community in the far north of Illinois, halfway between Chicago and Milwaukee, in Lake County. The namesake Round Lake is just one of dozens of small lakes surrounding the city, making it an excellent location for residents and visitors. Small shops, restaurants, and neighborhood bars are scattered throughout the town. Lake County is a premier headquarters address for companies in life sciences, advanced manufacturing, financial services, and professional services industries. Businesses range from locally owned manufacturers to globally recognized Fortune 500 corporate headquarters.
- Bio-Tech/ Lab Space
- Controlled Access
- Security System
- Signage
- Wheelchair Accessible
- Central Heating
- Fully Carpeted
- Direct Elevator Exposure
- Natural Light
- Partitioned Offices
- Monument Signage
- Outdoor Seating
- Air Conditioning
- Smoke Detector
PROPERTY FACTS
SELECT TENANTS
- Floor
- Tenant Name
- Industry
- 1st
- Advocate Health Care
- Health Care and Social Assistance
- 1st
- American Research Associate
- Professional, Scientific, and Technical Services
- 1st
- Jealex Research
- Professional, Scientific, and Technical Services
- 2nd
- P1 Dental Group
- Health Care and Social Assistance
- 1st
- Safe Place
- Health Care and Social Assistance
Presented by

Rollins Professional and Medical Offices | 2 E Rollins Rd
Hmm, there seems to have been an error sending your message. Please try again.
Thanks! Your message was sent.





















