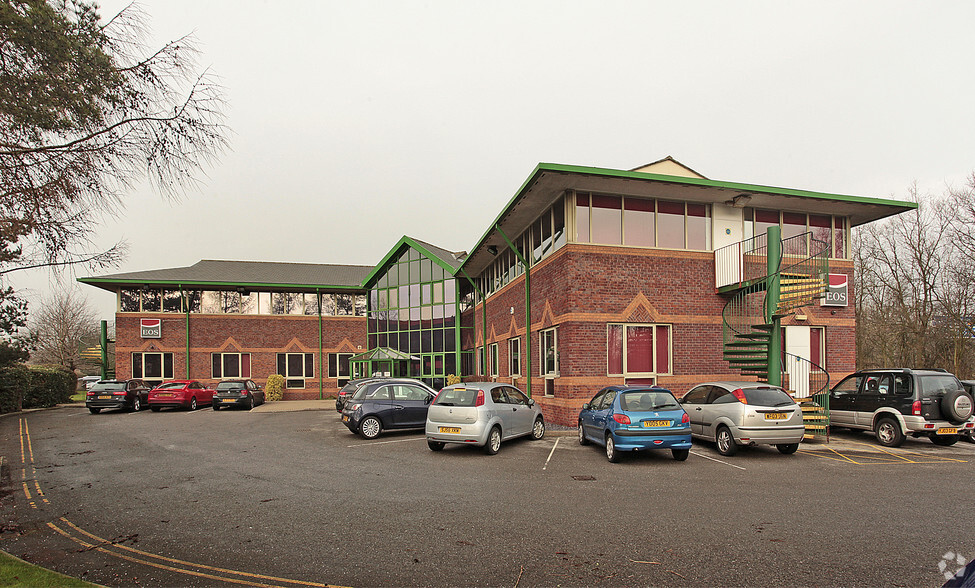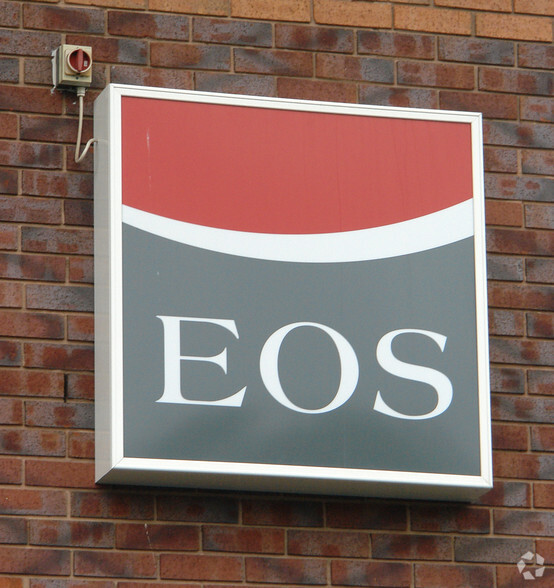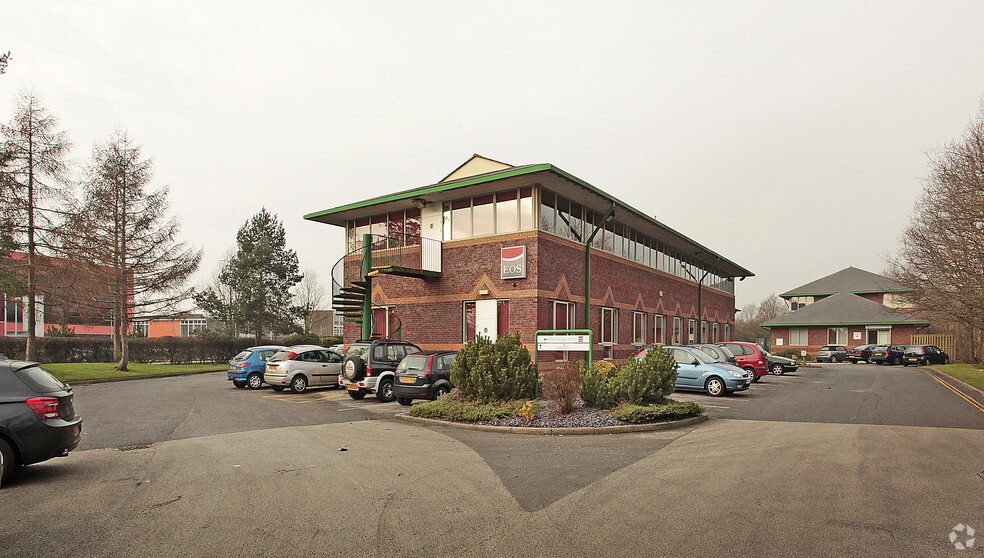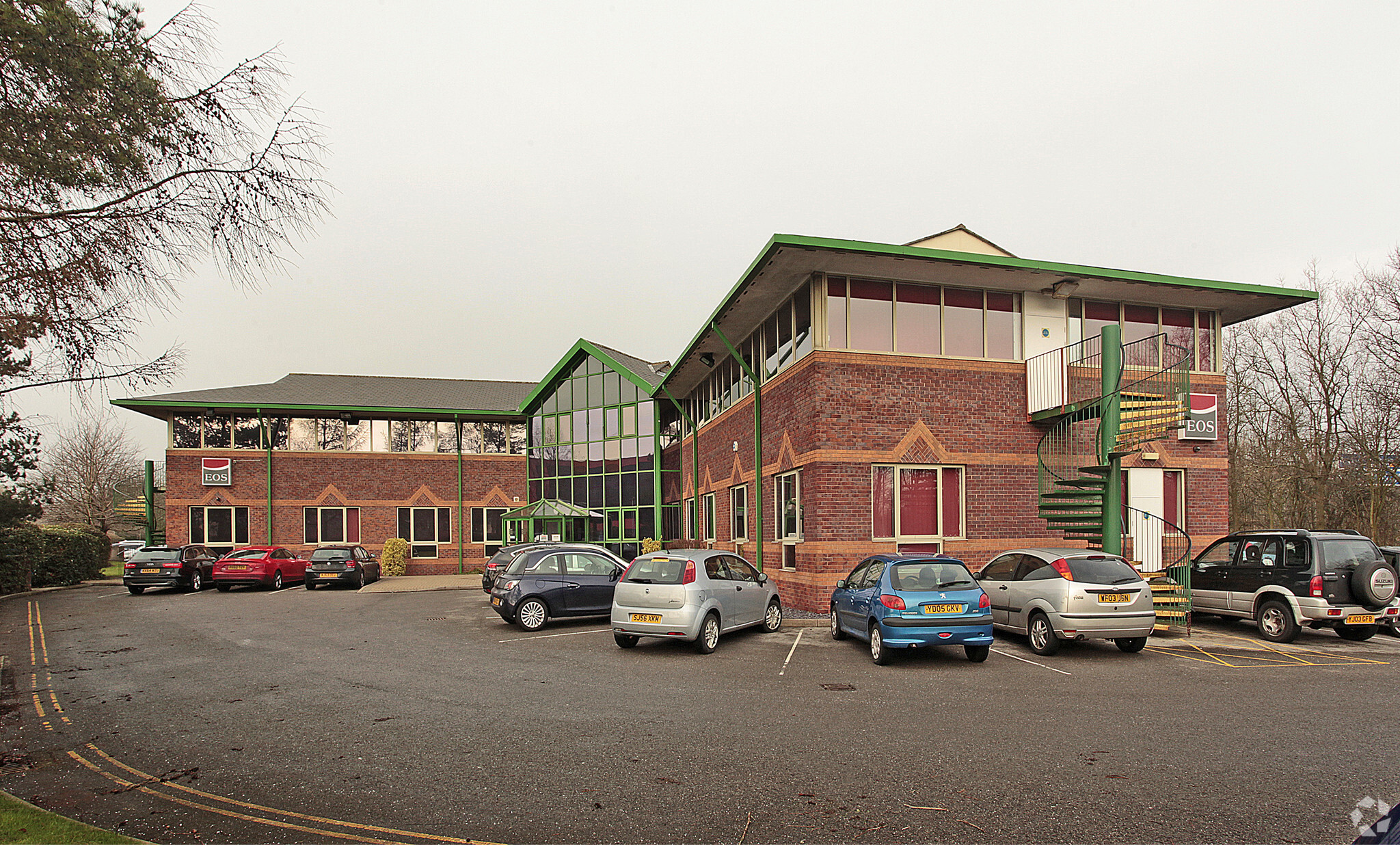
This feature is unavailable at the moment.
We apologize, but the feature you are trying to access is currently unavailable. We are aware of this issue and our team is working hard to resolve the matter.
Please check back in a few minutes. We apologize for the inconvenience.
- LoopNet Team
thank you

Your email has been sent!
2 Crab Ln
1,540 - 25,218 SF of Space Available in Warrington WA2 0XS



Highlights
- Great road access
- 130 Parking spaces
all available spaces(4)
Display Rental Rate as
- Space
- Size
- Term
- Rental Rate
- Space Use
- Condition
- Available
The office buildings on site are two storey brick-built with pitched slate roofs, and double-glazed windows within aluminium frames. Internally the office buildings are of similar specification with suspended ceilings, raised floors (in part) and carpet tiled floors throughout. There are approximately 130 car parking spaces on site.
- Use Class: B8
- Fits 11 - 34 People
- Raised floors
- Can be combined with additional space(s) for up to 25,218 SF of adjacent space
- Suspended ceiling
- Double-glazed window
The office buildings on site are two storey brick-built with pitched slate roofs, and double-glazed windows within aluminium frames. Internally the office buildings are of similar specification with suspended ceilings, raised floors (in part) and carpet tiled floors throughout. There are approximately 130 car parking spaces on site.
- Use Class: E
- Mostly Open Floor Plan Layout
- Can be combined with additional space(s) for up to 25,218 SF of adjacent space
- Private Restrooms
- Raised floors
- Partially Built-Out as Standard Office
- Fits 24 - 76 People
- Fully Carpeted
- Suspended ceiling
- Double-glazed window
The office buildings on site are two storey brick-built with pitched slate roofs, and double-glazed windows within aluminium frames. Internally the office buildings are of similar specification with suspended ceilings, raised floors (in part) and carpet tiled floors throughout. There are approximately 130 car parking spaces on site.
- Use Class: E
- Mostly Open Floor Plan Layout
- Can be combined with additional space(s) for up to 25,218 SF of adjacent space
- Private Restrooms
- Raised floors
- Partially Built-Out as Standard Office
- Fits 26 - 81 People
- Fully Carpeted
- Suspended ceiling
- Double-glazed window
The office buildings on site are two storey brick-built with pitched slate roofs, and double-glazed windows within aluminium frames. Internally the office buildings are of similar specification with suspended ceilings, raised floors (in part) and carpet tiled floors throughout. There are approximately 130 car parking spaces on site.
- Use Class: E
- Mostly Open Floor Plan Layout
- Can be combined with additional space(s) for up to 25,218 SF of adjacent space
- Private Restrooms
- Raised floors
- Partially Built-Out as Standard Office
- Fits 11 - 34 People
- Fully Carpeted
- Suspended ceiling
- Double-glazed window
| Space | Size | Term | Rental Rate | Space Use | Condition | Available |
| Ground | 1,540 SF | Negotiable | $19.56 CAD/SF/YR $1.63 CAD/SF/MO $210.53 CAD/m²/YR $17.54 CAD/m²/MO $2,510 CAD/MO $30,120 CAD/YR | Industrial | - | Now |
| Ground, Ste 1 | 9,500 SF | Negotiable | $27.56 CAD/SF/YR $2.30 CAD/SF/MO $296.65 CAD/m²/YR $24.72 CAD/m²/MO $21,818 CAD/MO $261,818 CAD/YR | Office | Partial Build-Out | Now |
| Ground, Ste 2 | 10,028 SF | Negotiable | $27.56 CAD/SF/YR $2.30 CAD/SF/MO $296.65 CAD/m²/YR $24.72 CAD/m²/MO $23,031 CAD/MO $276,370 CAD/YR | Office | Partial Build-Out | Now |
| Ground, Ste 3 | 4,150 SF | Negotiable | $27.56 CAD/SF/YR $2.30 CAD/SF/MO $296.65 CAD/m²/YR $24.72 CAD/m²/MO $9,531 CAD/MO $114,373 CAD/YR | Office | Partial Build-Out | Pending |
Ground
| Size |
| 1,540 SF |
| Term |
| Negotiable |
| Rental Rate |
| $19.56 CAD/SF/YR $1.63 CAD/SF/MO $210.53 CAD/m²/YR $17.54 CAD/m²/MO $2,510 CAD/MO $30,120 CAD/YR |
| Space Use |
| Industrial |
| Condition |
| - |
| Available |
| Now |
Ground, Ste 1
| Size |
| 9,500 SF |
| Term |
| Negotiable |
| Rental Rate |
| $27.56 CAD/SF/YR $2.30 CAD/SF/MO $296.65 CAD/m²/YR $24.72 CAD/m²/MO $21,818 CAD/MO $261,818 CAD/YR |
| Space Use |
| Office |
| Condition |
| Partial Build-Out |
| Available |
| Now |
Ground, Ste 2
| Size |
| 10,028 SF |
| Term |
| Negotiable |
| Rental Rate |
| $27.56 CAD/SF/YR $2.30 CAD/SF/MO $296.65 CAD/m²/YR $24.72 CAD/m²/MO $23,031 CAD/MO $276,370 CAD/YR |
| Space Use |
| Office |
| Condition |
| Partial Build-Out |
| Available |
| Now |
Ground, Ste 3
| Size |
| 4,150 SF |
| Term |
| Negotiable |
| Rental Rate |
| $27.56 CAD/SF/YR $2.30 CAD/SF/MO $296.65 CAD/m²/YR $24.72 CAD/m²/MO $9,531 CAD/MO $114,373 CAD/YR |
| Space Use |
| Office |
| Condition |
| Partial Build-Out |
| Available |
| Pending |
Ground
| Size | 1,540 SF |
| Term | Negotiable |
| Rental Rate | $19.56 CAD/SF/YR |
| Space Use | Industrial |
| Condition | - |
| Available | Now |
The office buildings on site are two storey brick-built with pitched slate roofs, and double-glazed windows within aluminium frames. Internally the office buildings are of similar specification with suspended ceilings, raised floors (in part) and carpet tiled floors throughout. There are approximately 130 car parking spaces on site.
- Use Class: B8
- Can be combined with additional space(s) for up to 25,218 SF of adjacent space
- Fits 11 - 34 People
- Suspended ceiling
- Raised floors
- Double-glazed window
Ground, Ste 1
| Size | 9,500 SF |
| Term | Negotiable |
| Rental Rate | $27.56 CAD/SF/YR |
| Space Use | Office |
| Condition | Partial Build-Out |
| Available | Now |
The office buildings on site are two storey brick-built with pitched slate roofs, and double-glazed windows within aluminium frames. Internally the office buildings are of similar specification with suspended ceilings, raised floors (in part) and carpet tiled floors throughout. There are approximately 130 car parking spaces on site.
- Use Class: E
- Partially Built-Out as Standard Office
- Mostly Open Floor Plan Layout
- Fits 24 - 76 People
- Can be combined with additional space(s) for up to 25,218 SF of adjacent space
- Fully Carpeted
- Private Restrooms
- Suspended ceiling
- Raised floors
- Double-glazed window
Ground, Ste 2
| Size | 10,028 SF |
| Term | Negotiable |
| Rental Rate | $27.56 CAD/SF/YR |
| Space Use | Office |
| Condition | Partial Build-Out |
| Available | Now |
The office buildings on site are two storey brick-built with pitched slate roofs, and double-glazed windows within aluminium frames. Internally the office buildings are of similar specification with suspended ceilings, raised floors (in part) and carpet tiled floors throughout. There are approximately 130 car parking spaces on site.
- Use Class: E
- Partially Built-Out as Standard Office
- Mostly Open Floor Plan Layout
- Fits 26 - 81 People
- Can be combined with additional space(s) for up to 25,218 SF of adjacent space
- Fully Carpeted
- Private Restrooms
- Suspended ceiling
- Raised floors
- Double-glazed window
Ground, Ste 3
| Size | 4,150 SF |
| Term | Negotiable |
| Rental Rate | $27.56 CAD/SF/YR |
| Space Use | Office |
| Condition | Partial Build-Out |
| Available | Pending |
The office buildings on site are two storey brick-built with pitched slate roofs, and double-glazed windows within aluminium frames. Internally the office buildings are of similar specification with suspended ceilings, raised floors (in part) and carpet tiled floors throughout. There are approximately 130 car parking spaces on site.
- Use Class: E
- Partially Built-Out as Standard Office
- Mostly Open Floor Plan Layout
- Fits 11 - 34 People
- Can be combined with additional space(s) for up to 25,218 SF of adjacent space
- Fully Carpeted
- Private Restrooms
- Suspended ceiling
- Raised floors
- Double-glazed window
Property Overview
Warrington has established itself as one of the United Kingdom’s major commercial locations since its designated as a New Town in 1968. The town is situated approximately 18 miles west of Manchester and 20 miles east of Liverpool and occupies a strategic position at the centre of the Northwest motorway network adjacent to the M6, M62 and M56 motorways. Crab Lane is located adjacent to the eastern side of the M6, approximately 2.5 miles southwest of Junction 11 of the M62 and 3 miles north of Junction 21 of the M6. Access to Crab Lane is via the A574 which leads directly to the M62 (J11) and Warrington town centre.
- Security System
PROPERTY FACTS
Presented by

2 Crab Ln
Hmm, there seems to have been an error sending your message. Please try again.
Thanks! Your message was sent.





