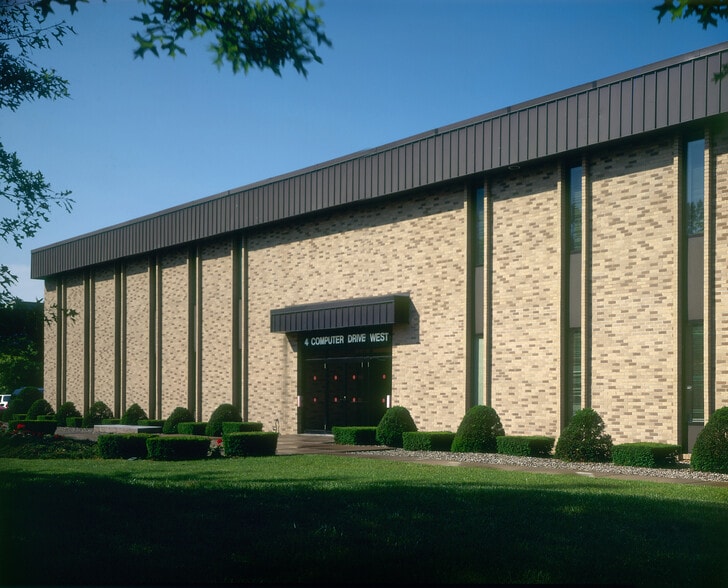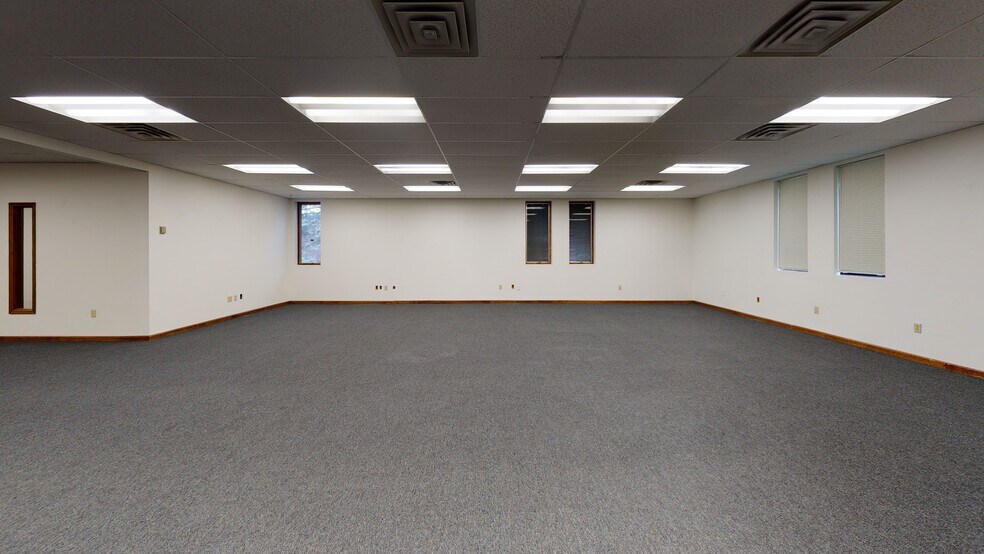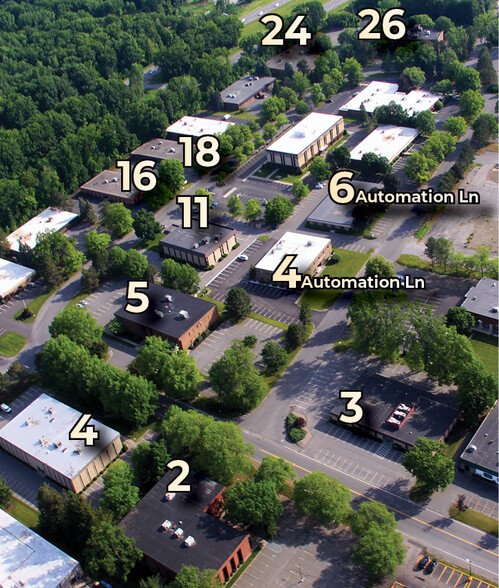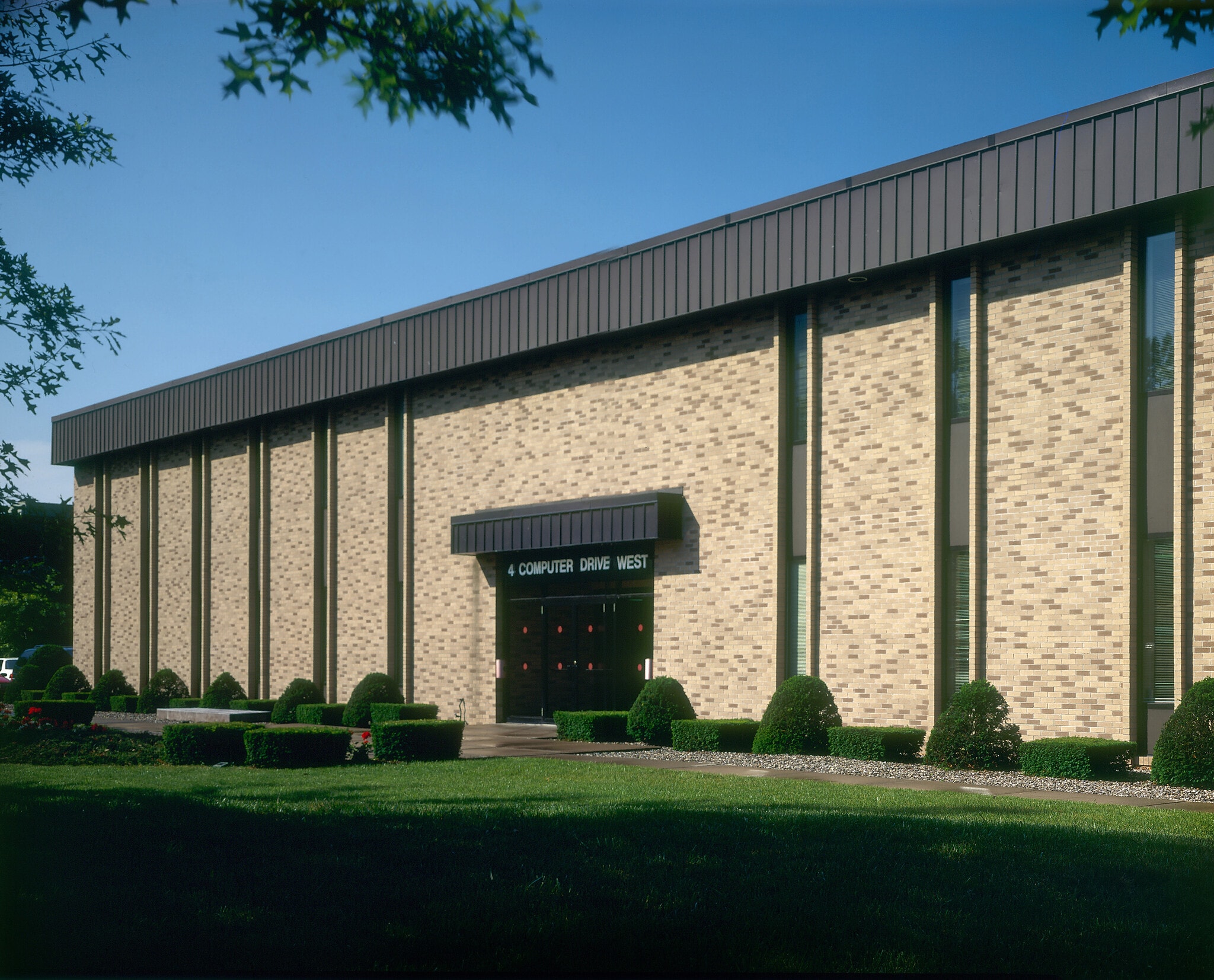Your email has been sent.
PARK HIGHLIGHTS
- Computer Park offers tenants a prestigious location with high visibility on Wolf Road, situated minutes away from Interstate 87 and Interstate 90.
- Ideally situated within minutes from Albany International Airport for business travel with easy accessibility to all surrounding major highways.
- Choose from immediately available furnished or unfurnished suite options with custom-designed floor plans in an established business park setting.
- Easy to find for clients, located on a bus line with numerous restaurants, hotels, shopping centers, parks, and more only a short walk away.
PARK FACTS
ALL AVAILABLE SPACES(8)
Display Rental Rate as
- SPACE
- SIZE
- TERM
- RENTAL RATE
- SPACE USE
- CONDITION
- AVAILABLE
Suite 100 is prominently located at the building entry with a contemporary glass suite entry. This corner suite features 3 private offices, a conference room, and a break room with a kitchenette. This suite can be expanded into Suite 105 to add 2,608± RSF. Ample private parking on-site!
- Listed lease rate plus proportional share of utilities
- Mostly Open Floor Plan Layout
- 4 Private Offices
- Space is in Excellent Condition
- Fully Carpeted
- Natural Light
- Fully Built-Out as Standard Office
- Fits 7 - 21 People
- 1 Conference Room
- Central Air Conditioning
- Corner Space
- After Hours HVAC Available
Suite 105 is a bright corner suite with large windows. It has 4 private offices, a conference room, and a break room with a kitchenette. This suite can be expanded into Suite 100 to add 2,581± RSF. Ample private parking on-site!
- Listed lease rate plus proportional share of utilities
- Fits 7 - 21 People
- 1 Conference Room
- Fully Carpeted
- Natural Light
- Mostly Open Floor Plan Layout
- 4 Private Offices
- Central Air Conditioning
- Corner Space
- After Hours HVAC Available
| Space | Size | Term | Rental Rate | Space Use | Condition | Available |
| 1st Floor, Ste 100 | 2,581 SF | 3-10 Years | $20.12 CAD/SF/YR $1.68 CAD/SF/MO $51,923 CAD/YR $4,327 CAD/MO | Office | Full Build-Out | Now |
| 1st Floor, Ste 105 | 2,608 SF | 3-10 Years | $20.12 CAD/SF/YR $1.68 CAD/SF/MO $52,466 CAD/YR $4,372 CAD/MO | Office | Full Build-Out | Now |
16 Computer Dr W - 1st Floor - Ste 100
16 Computer Dr W - 1st Floor - Ste 105
- SPACE
- SIZE
- TERM
- RENTAL RATE
- SPACE USE
- CONDITION
- AVAILABLE
24 Suite 103 is a built out medical/office space with 9+ exam rooms with private restrooms, 5+ private offices, large reception/waiting room, a breakroom, lab space, and a record room with additional storage. It also features a private, accessible exterior entrance. Handicap Accessible building. Recent improvements include a completely new roof and skylights.
- Listed lease rate plus proportional share of the utilities and cleaning cost
- Fits 12 - 37 People
- Laboratory
- Central Air and Heating
- Fully Carpeted
- Secure Storage
- After Hours HVAC Available
- Wheelchair Accessible
- Fully Built-Out as Health Care Space
- 15 Private Offices
- Reception Area
- Private Restrooms
- Corner Space
- Natural Light
- Professional Lease
| Space | Size | Term | Rental Rate | Space Use | Condition | Available |
| 1st Floor, Ste 103 | 4,540 SF | 3-10 Years | $27.75 CAD/SF/YR $2.31 CAD/SF/MO $125,976 CAD/YR $10,498 CAD/MO | Office/Medical | Full Build-Out | Now |
24 Computer Dr W - 1st Floor - Ste 103
- SPACE
- SIZE
- TERM
- RENTAL RATE
- SPACE USE
- CONDITION
- AVAILABLE
Suite 126 has 7 private offices that share a reception/waiting area and kitchenette. Each suite has private mailboxes. This full-service office space is directly off of the Wolf Road Corridor, located minutes away from Albany International Airport, Colonie Center & all major highways (I-90, I-87). Ample private parking on-site. Handicap accessible. The renal rate is $610/ mo.
- Rate includes utilities, building services and property expenses
- 7 Private Offices
- Central Air and Heating
- After Hours HVAC Available
- Fits 1 - 3 People
- Space is in Excellent Condition
- Fully Carpeted
Suite 126 has 7 private offices that share a reception/waiting area and kitchenette. Each suite has private mailboxes. This full-service office space is directly off of the Wolf Road Corridor, located minutes away from Albany International Airport, Colonie Center & all major highways (I-90, I-87). Ample private parking on-site. Accessible building. The renal rate is $395/ mo.
- Rate includes utilities, building services and property expenses
- 7 Private Offices
- Central Air and Heating
- After Hours HVAC Available
- Fits 1 - 2 People
- Space is in Excellent Condition
- Fully Carpeted
| Space | Size | Term | Rental Rate | Space Use | Condition | Available |
| 1st Floor, Ste 126-01 | 340 SF | 3-10 Years | Upon Request Upon Request Upon Request Upon Request | Office | - | Now |
| 1st Floor, Ste 126-07 | 219 SF | 3-10 Years | Upon Request Upon Request Upon Request Upon Request | Office | - | Now |
3 Computer Dr W - 1st Floor - Ste 126-01
3 Computer Dr W - 1st Floor - Ste 126-07
- SPACE
- SIZE
- TERM
- RENTAL RATE
- SPACE USE
- CONDITION
- AVAILABLE
This space is perfect for your business. Suite 200 features skylights, French glass double door entrances, contemporary carpeting, open reception area, 20+ private offices, large breakroom, 2 large conference rooms, and executive office with fireplace and wet bar. This move-in-ready space is conveniently located right off of Wolf Road. Ample Parking.
- Listed lease rate plus proportional share of utilities
- Fits 18 - 57 People
- 2 Conference Rooms
- Space is in Excellent Condition
- Reception Area
- Fully Carpeted
- Recessed Lighting
- After Hours HVAC Available
- Hardwood Floors
- Fully Built-Out as Standard Office
- 20 Private Offices
- Finished Ceilings: 8’
- Central Air and Heating
- Kitchen
- Drop Ceilings
- Natural Light
- Emergency Lighting
This space is perfect for your business. Suite 201 features skylights, hardwood flooring and trim accents, French glass double door entrances, contemporary carpeting, open reception area, 10+ private offices, and a large room that can be used for private offices, a break room, or conference room. This move-in-ready space is conveniently located right off of Wolf Road. Ample Parking.
- Listed lease rate plus proportional share of utilities
- Fits 9 - 20 People
- 1 Conference Room
- Space is in Excellent Condition
- Reception Area
- Fully Carpeted
- Recessed Lighting
- After Hours HVAC Available
- Hardwood Floors
- Fully Built-Out as Standard Office
- 10 Private Offices
- Finished Ceilings: 8’
- Central Air and Heating
- Kitchen
- Drop Ceilings
- Natural Light
- Emergency Lighting
| Space | Size | Term | Rental Rate | Space Use | Condition | Available |
| 2nd Floor, Ste 200 | 7,119 SF | 3-10 Years | $20.81 CAD/SF/YR $1.73 CAD/SF/MO $148,154 CAD/YR $12,346 CAD/MO | Office | Full Build-Out | Now |
| 2nd Floor, Ste 201 | 3,305 SF | Negotiable | $20.12 CAD/SF/YR $1.68 CAD/SF/MO $66,488 CAD/YR $5,541 CAD/MO | Office | Full Build-Out | Now |
4 Computer Dr W - 2nd Floor - Ste 200
4 Computer Dr W - 2nd Floor - Ste 201
- SPACE
- SIZE
- TERM
- RENTAL RATE
- SPACE USE
- CONDITION
- AVAILABLE
Suite 231 is a full service private suite. It features an open workspace with 2 private offices. Clients will be impressed by the two-story atrium lobby and contemporary floating stairwell.
- Rate includes utilities, building services and property expenses
- Mostly Open Floor Plan Layout
- 2 Private Offices
- Central Air and Heating
- Secure Storage
- After Hours HVAC Available
- Fully Built-Out as Professional Services Office
- Fits 3 - 9 People
- Space is in Excellent Condition
- Fully Carpeted
- Natural Light
- Atrium
| Space | Size | Term | Rental Rate | Space Use | Condition | Available |
| 2nd Floor, Ste 231 | 1,117 SF | 3-10 Years | Upon Request Upon Request Upon Request Upon Request | Office | Full Build-Out | Now |
11 Computer Dr W - 2nd Floor - Ste 231
16 Computer Dr W - 1st Floor - Ste 100
| Size | 2,581 SF |
| Term | 3-10 Years |
| Rental Rate | $20.12 CAD/SF/YR |
| Space Use | Office |
| Condition | Full Build-Out |
| Available | Now |
Suite 100 is prominently located at the building entry with a contemporary glass suite entry. This corner suite features 3 private offices, a conference room, and a break room with a kitchenette. This suite can be expanded into Suite 105 to add 2,608± RSF. Ample private parking on-site!
- Listed lease rate plus proportional share of utilities
- Fully Built-Out as Standard Office
- Mostly Open Floor Plan Layout
- Fits 7 - 21 People
- 4 Private Offices
- 1 Conference Room
- Space is in Excellent Condition
- Central Air Conditioning
- Fully Carpeted
- Corner Space
- Natural Light
- After Hours HVAC Available
16 Computer Dr W - 1st Floor - Ste 105
| Size | 2,608 SF |
| Term | 3-10 Years |
| Rental Rate | $20.12 CAD/SF/YR |
| Space Use | Office |
| Condition | Full Build-Out |
| Available | Now |
Suite 105 is a bright corner suite with large windows. It has 4 private offices, a conference room, and a break room with a kitchenette. This suite can be expanded into Suite 100 to add 2,581± RSF. Ample private parking on-site!
- Listed lease rate plus proportional share of utilities
- Mostly Open Floor Plan Layout
- Fits 7 - 21 People
- 4 Private Offices
- 1 Conference Room
- Central Air Conditioning
- Fully Carpeted
- Corner Space
- Natural Light
- After Hours HVAC Available
24 Computer Dr W - 1st Floor - Ste 103
| Size | 4,540 SF |
| Term | 3-10 Years |
| Rental Rate | $27.75 CAD/SF/YR |
| Space Use | Office/Medical |
| Condition | Full Build-Out |
| Available | Now |
24 Suite 103 is a built out medical/office space with 9+ exam rooms with private restrooms, 5+ private offices, large reception/waiting room, a breakroom, lab space, and a record room with additional storage. It also features a private, accessible exterior entrance. Handicap Accessible building. Recent improvements include a completely new roof and skylights.
- Listed lease rate plus proportional share of the utilities and cleaning cost
- Fully Built-Out as Health Care Space
- Fits 12 - 37 People
- 15 Private Offices
- Laboratory
- Reception Area
- Central Air and Heating
- Private Restrooms
- Fully Carpeted
- Corner Space
- Secure Storage
- Natural Light
- After Hours HVAC Available
- Professional Lease
- Wheelchair Accessible
3 Computer Dr W - 1st Floor - Ste 126-01
| Size | 340 SF |
| Term | 3-10 Years |
| Rental Rate | Upon Request |
| Space Use | Office |
| Condition | - |
| Available | Now |
Suite 126 has 7 private offices that share a reception/waiting area and kitchenette. Each suite has private mailboxes. This full-service office space is directly off of the Wolf Road Corridor, located minutes away from Albany International Airport, Colonie Center & all major highways (I-90, I-87). Ample private parking on-site. Handicap accessible. The renal rate is $610/ mo.
- Rate includes utilities, building services and property expenses
- Fits 1 - 3 People
- 7 Private Offices
- Space is in Excellent Condition
- Central Air and Heating
- Fully Carpeted
- After Hours HVAC Available
3 Computer Dr W - 1st Floor - Ste 126-07
| Size | 219 SF |
| Term | 3-10 Years |
| Rental Rate | Upon Request |
| Space Use | Office |
| Condition | - |
| Available | Now |
Suite 126 has 7 private offices that share a reception/waiting area and kitchenette. Each suite has private mailboxes. This full-service office space is directly off of the Wolf Road Corridor, located minutes away from Albany International Airport, Colonie Center & all major highways (I-90, I-87). Ample private parking on-site. Accessible building. The renal rate is $395/ mo.
- Rate includes utilities, building services and property expenses
- Fits 1 - 2 People
- 7 Private Offices
- Space is in Excellent Condition
- Central Air and Heating
- Fully Carpeted
- After Hours HVAC Available
4 Computer Dr W - 2nd Floor - Ste 200
| Size | 7,119 SF |
| Term | 3-10 Years |
| Rental Rate | $20.81 CAD/SF/YR |
| Space Use | Office |
| Condition | Full Build-Out |
| Available | Now |
This space is perfect for your business. Suite 200 features skylights, French glass double door entrances, contemporary carpeting, open reception area, 20+ private offices, large breakroom, 2 large conference rooms, and executive office with fireplace and wet bar. This move-in-ready space is conveniently located right off of Wolf Road. Ample Parking.
- Listed lease rate plus proportional share of utilities
- Fully Built-Out as Standard Office
- Fits 18 - 57 People
- 20 Private Offices
- 2 Conference Rooms
- Finished Ceilings: 8’
- Space is in Excellent Condition
- Central Air and Heating
- Reception Area
- Kitchen
- Fully Carpeted
- Drop Ceilings
- Recessed Lighting
- Natural Light
- After Hours HVAC Available
- Emergency Lighting
- Hardwood Floors
4 Computer Dr W - 2nd Floor - Ste 201
| Size | 3,305 SF |
| Term | Negotiable |
| Rental Rate | $20.12 CAD/SF/YR |
| Space Use | Office |
| Condition | Full Build-Out |
| Available | Now |
This space is perfect for your business. Suite 201 features skylights, hardwood flooring and trim accents, French glass double door entrances, contemporary carpeting, open reception area, 10+ private offices, and a large room that can be used for private offices, a break room, or conference room. This move-in-ready space is conveniently located right off of Wolf Road. Ample Parking.
- Listed lease rate plus proportional share of utilities
- Fully Built-Out as Standard Office
- Fits 9 - 20 People
- 10 Private Offices
- 1 Conference Room
- Finished Ceilings: 8’
- Space is in Excellent Condition
- Central Air and Heating
- Reception Area
- Kitchen
- Fully Carpeted
- Drop Ceilings
- Recessed Lighting
- Natural Light
- After Hours HVAC Available
- Emergency Lighting
- Hardwood Floors
11 Computer Dr W - 2nd Floor - Ste 231
| Size | 1,117 SF |
| Term | 3-10 Years |
| Rental Rate | Upon Request |
| Space Use | Office |
| Condition | Full Build-Out |
| Available | Now |
Suite 231 is a full service private suite. It features an open workspace with 2 private offices. Clients will be impressed by the two-story atrium lobby and contemporary floating stairwell.
- Rate includes utilities, building services and property expenses
- Fully Built-Out as Professional Services Office
- Mostly Open Floor Plan Layout
- Fits 3 - 9 People
- 2 Private Offices
- Space is in Excellent Condition
- Central Air and Heating
- Fully Carpeted
- Secure Storage
- Natural Light
- After Hours HVAC Available
- Atrium
MATTERPORT 3D TOUR
PARK OVERVIEW
Computer Park is a professional office park located directly off Wolf Road and minutes from Interstates 87 and 90 in thriving Colonie, New York. This business park is professionally maintained by on-site management, providing year-round landscaping services and a prestigious setting for employees and the local area. Monthly rent includes parking, basic janitorial, taxes, snow removal, and common area maintenance. Utilities can also be included. The building offers spacious furnished and unfurnished suites with a wide range of floor plans and custom-design layouts. Employees can enjoy the many local restaurants, hotels, shops, and parks that surround Computer Park. This strategic location affords easy access to the Northway, which provides a quick drive to Downtown Albany, Downtown Troy, Schenectady, and Saratoga Springs. Businesses also capitalize on the large 70-space parking lot, immediate access to the Albany bus line, and the short drive to the Albany International Airport.
- 24 Hour Access
- Bus Line
- Property Manager on Site
- Pylon Sign
- Signage
- Car Charging Station
- Monument Signage
- Air Conditioning
PARK BROCHURE
NEARBY AMENITIES
HOSPITALS |
|||
|---|---|---|---|
| St. Peter's Hospital | Acute Care | 13 min drive | 8.9 km |
| Albany Memorial Hospital | Acute Care | 11 min drive | 9 km |
| Albany Medical Center Hospital | Acute Care | 15 min drive | 9.9 km |
| Samaritan Hospital - St. Mary's Campus | Acute Care | 13 min drive | 14.2 km |
| The Burdett Care Center | Acute Care | 14 min drive | 15 km |
RESTAURANTS |
|||
|---|---|---|---|
| Toro Cantina | Burgers | $ | 4 min walk |
| Jersey Mike's Subs | - | - | 5 min walk |
| Chipotle | - | - | 6 min walk |
| Golden Grain Pizza | Pizza | $ | 7 min walk |
| East Wok Restaurant | Chinese | $ | 7 min walk |
| Bon Appetit Cafe | Cafe | $ | 9 min walk |
RETAIL |
||
|---|---|---|
| Bank of America | Bank | 5 min walk |
| KeyBank | Bank | 7 min walk |
| CVS Pharmacy | Drug Store | 8 min walk |
| Speedway | Convenience Market | 9 min walk |
| Trader Joe's | Supermarket | 10 min walk |
HOTELS |
|
|---|---|
| Courtyard |
130 rooms
3 min drive
|
| Hampton by Hilton |
153 rooms
3 min drive
|
| Homewood Suites by Hilton |
133 rooms
3 min drive
|
LEASING AGENT
Karen Laberge, President
ABOUT THE OWNER
Presented by

Computer Park | Albany, NY 12205
Hmm, there seems to have been an error sending your message. Please try again.
Thanks! Your message was sent.
























