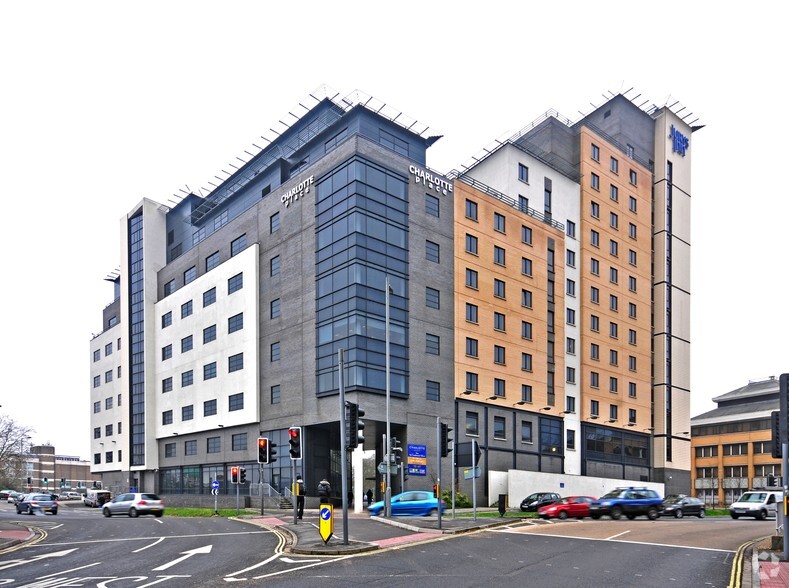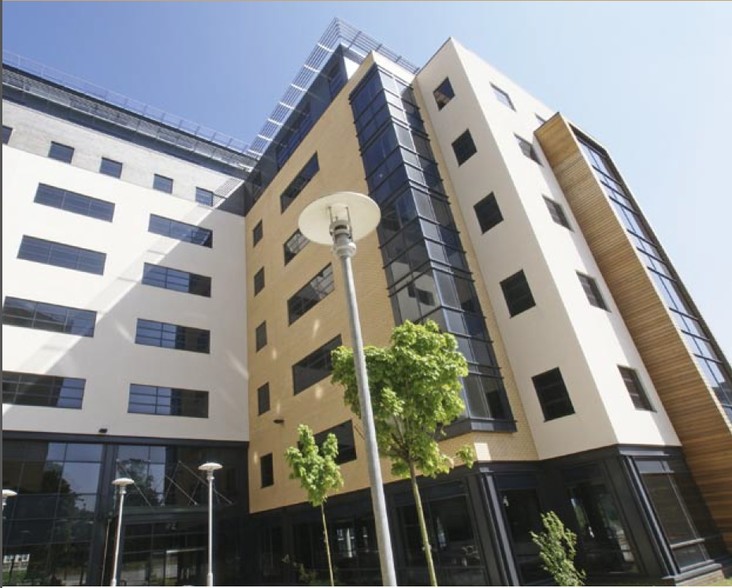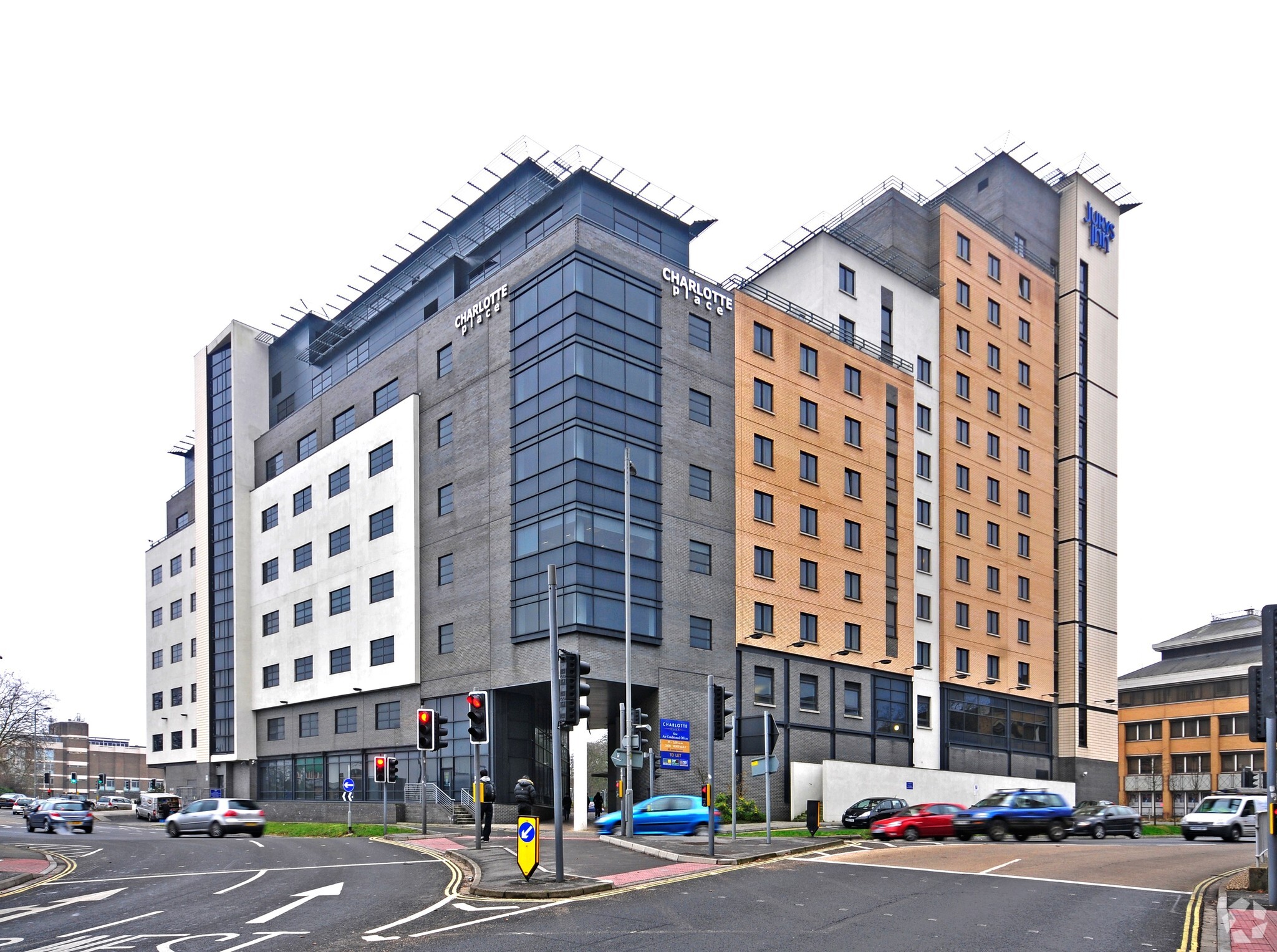
2 Charlotte Pl | Southampton SO14 0TB
This feature is unavailable at the moment.
We apologize, but the feature you are trying to access is currently unavailable. We are aware of this issue and our team is working hard to resolve the matter.
Please check back in a few minutes. We apologize for the inconvenience.
- LoopNet Team
thank you

Your email has been sent!
2 Charlotte Pl
Southampton SO14 0TB
Charlotte Place · Office Property for Lease


Sublease Highlights
- Refurbished reception
- Well positioned
- Plug and play
Property Overview
Charlotte Place is a nine storey L-shaped building designed in a modern contemporary style. Private office parking at 1:1,000 sq ft is located at basement level with vehicle access from St. Mary’s Road and a pedestrian entrance in the central courtyard. The central core includes toilet facilities, stairs and 3 lifts to all floors
- Raised Floor
- Accent Lighting
- Energy Performance Rating - C
- Demised WC facilities
- Air Conditioning
PROPERTY FACTS
Building Type
Office
Year Built
2008
LoopNet Rating
4 Star
Building Height
9 Stories
Building Size
82,600 SF
Building Class
B
Typical Floor Size
9,177 SF
Parking
80 Surface Parking Spaces
1 of 6
VIDEOS
3D TOUR
PHOTOS
STREET VIEW
STREET
MAP

