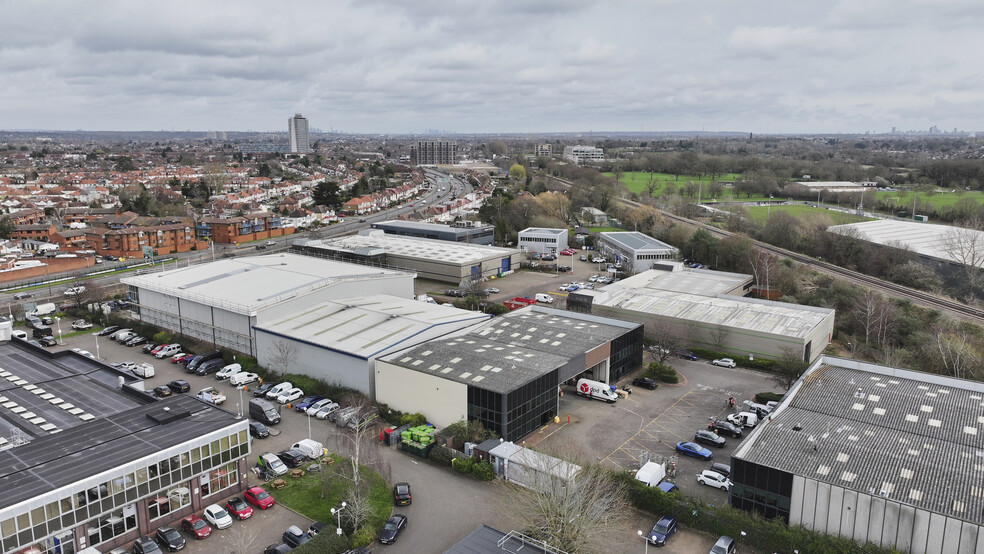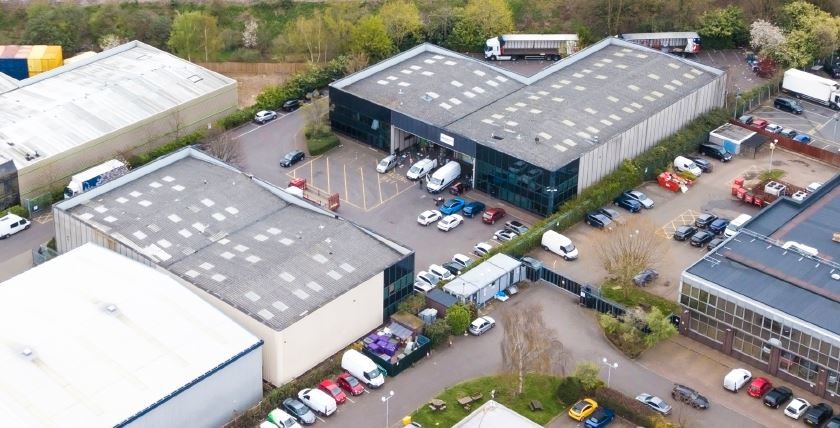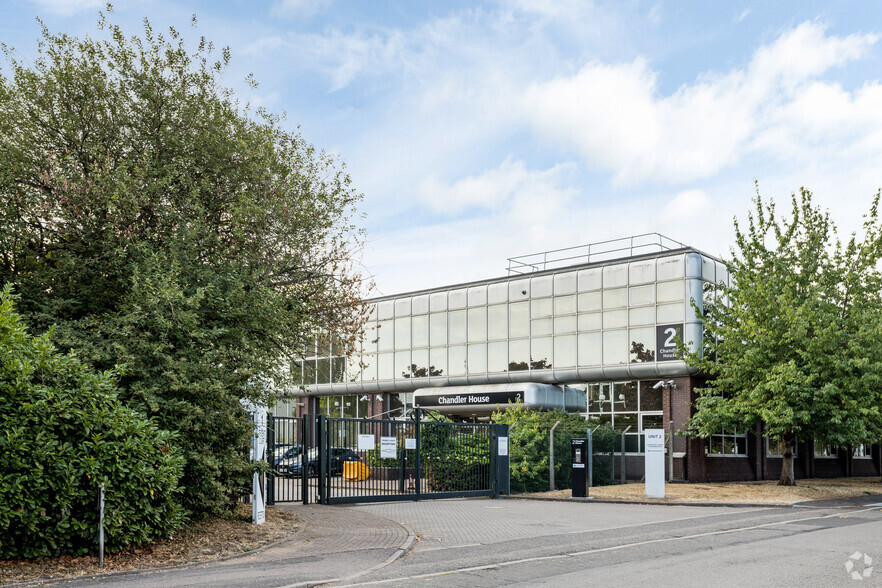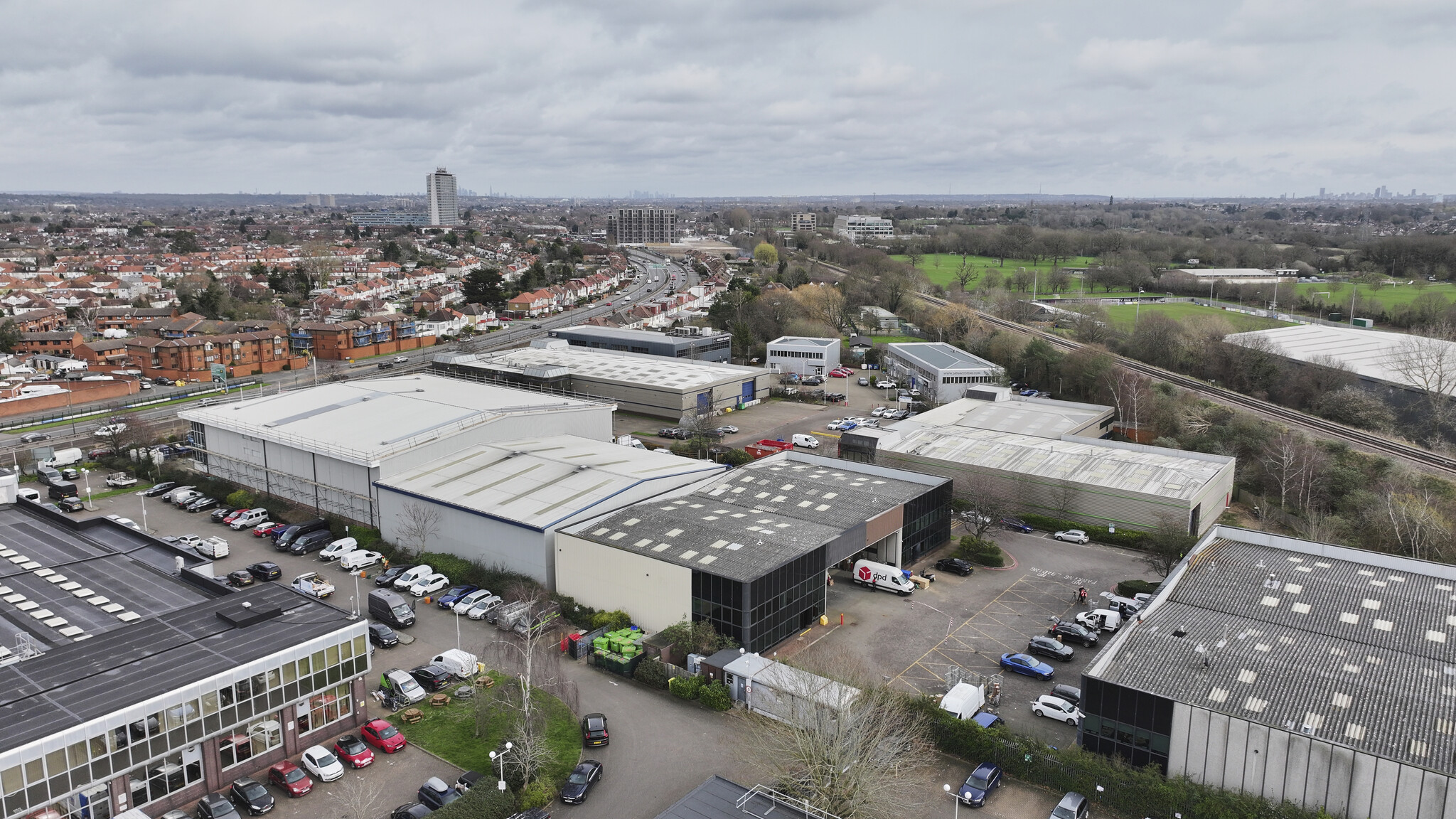Chessington Central DC2 2-5 Hook Rise 6,694 SF of Industrial Space Available in Surbiton KT6 7LD



HIGHLIGHTS
- Prominent Location
- Parking Available
- Great Transport Links
FEATURES
ALL AVAILABLE SPACE(1)
Display Rental Rate as
- SPACE
- SIZE
- TERM
- RENTAL RATE
- SPACE USE
- CONDITION
- AVAILABLE
The 2 spaces in this building must be leased together, for a total size of 6,694 SF (Contiguous Area):
The unit consists of original two-storey offices, clear open span warehouse with 6m eaves with a single loading door.
- Use Class: B2
- Central Air Conditioning
- Private Restrooms
- Good Natural Light
- Solar Panels
- Includes 864 SF of dedicated office space
- Includes 324 SF of dedicated office space
- Security System
- Loading Bay
- Forklifts
- Warehouse Robots
| Space | Size | Term | Rental Rate | Space Use | Condition | Available |
| Ground - Unit 2, 1st Floor - Unit 2 | 6,694 SF | Negotiable | Upon Request | Industrial | Partial Build-Out | Now |
Ground - Unit 2, 1st Floor - Unit 2
The 2 spaces in this building must be leased together, for a total size of 6,694 SF (Contiguous Area):
| Size |
|
Ground - Unit 2 - 5,830 SF
1st Floor - Unit 2 - 864 SF
|
| Term |
| Negotiable |
| Rental Rate |
| Upon Request |
| Space Use |
| Industrial |
| Condition |
| Partial Build-Out |
| Available |
| Now |
PROPERTY OVERVIEW
Built in 1985, this property comprises three floors with a total area of 32,674 sq ft of industrial space.
WAREHOUSE FACILITY FACTS
SELECT TENANTS
- FLOOR
- TENANT NAME
- INDUSTRY
- GRND
- Evri
- Transportation and Warehousing
- GRND
- Merchant Management Ltd
- -
- GRND
- StreetWise
- Transportation and Warehousing
- GRND
- Zebra Pen UK Ltd
- Wholesaler





