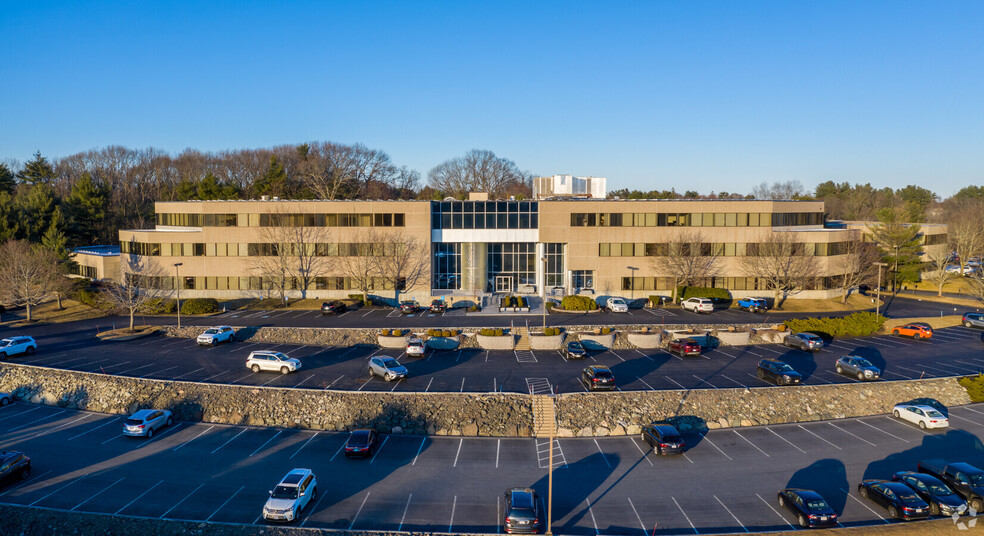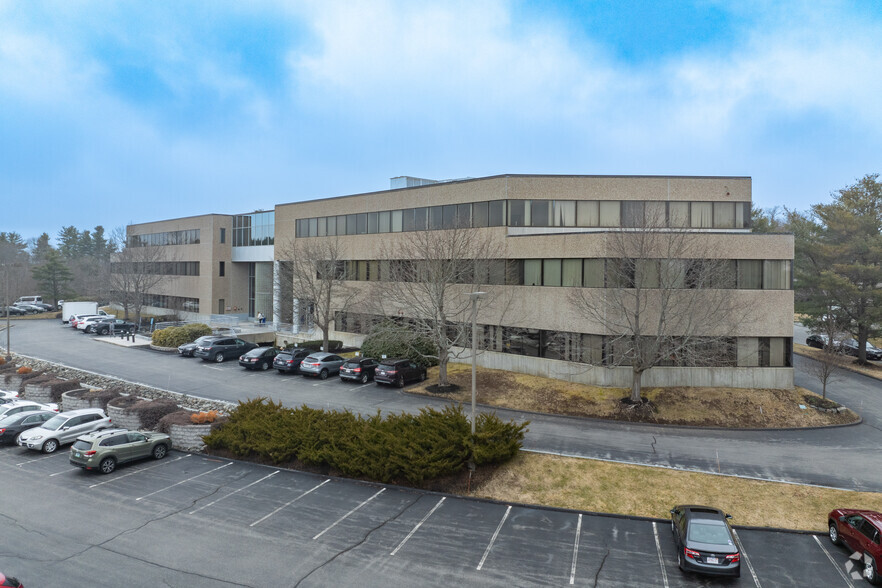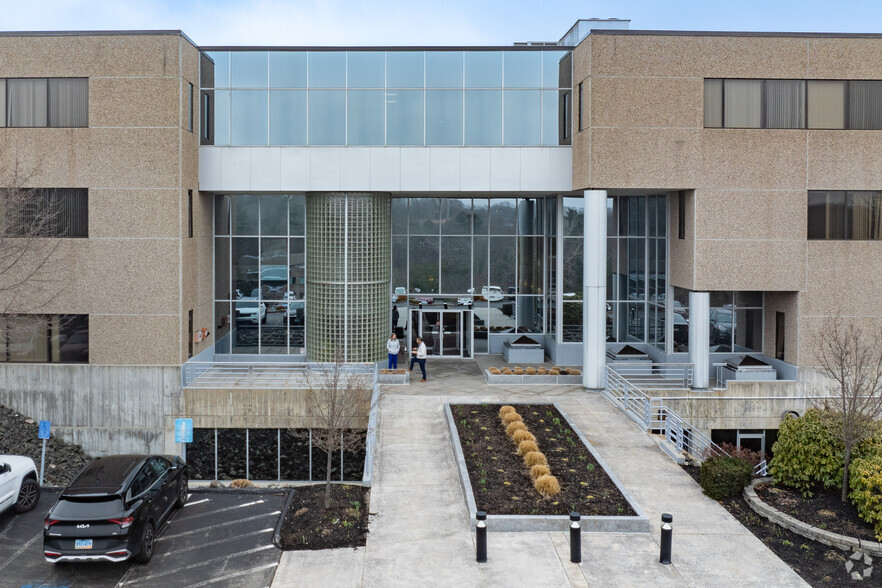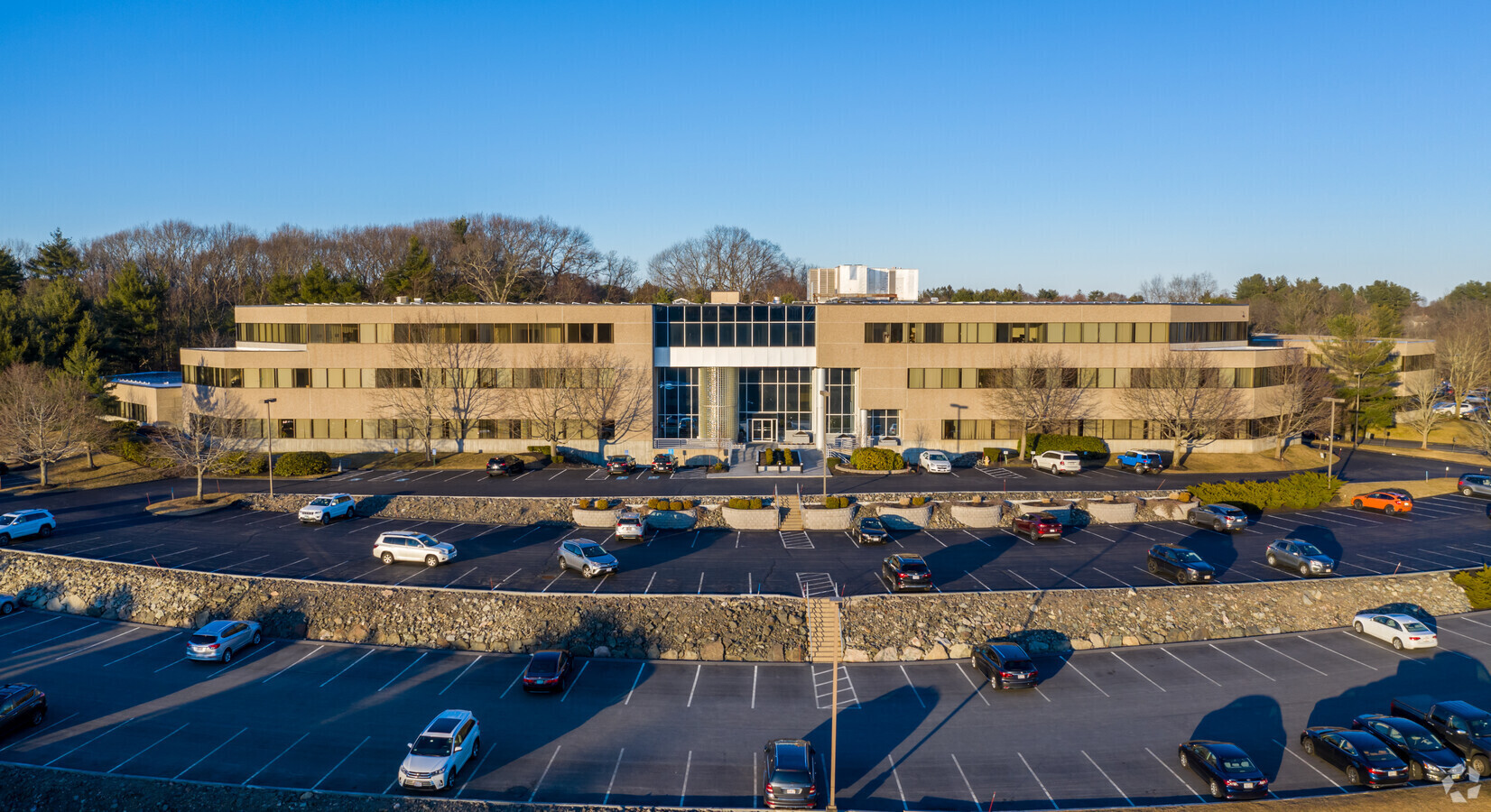199 Rosewood Dr 996 - 50,622 SF of Office Space Available in Danvers, MA 01923



ALL AVAILABLE SPACES(11)
Display Rental Rate as
- SPACE
- SIZE
- TERM
- RENTAL RATE
- SPACE USE
- CONDITION
- AVAILABLE
- Listed rate may not include certain utilities, building services and property expenses
- 2 Private Offices
- Listed rate may not include certain utilities, building services and property expenses
- Can be combined with additional space(s) for up to 12,227 SF of adjacent space
- Kitchen
- Partitioned Offices
- Central Air and Heating
- Listed rate may not include certain utilities, building services and property expenses
- Can be combined with additional space(s) for up to 12,227 SF of adjacent space
- Listed rate may not include certain utilities, building services and property expenses
- Listed rate may not include certain utilities, building services and property expenses
- Can be combined with additional space(s) for up to 15,834 SF of adjacent space
- Listed rate may not include certain utilities, building services and property expenses
- Can be combined with additional space(s) for up to 15,834 SF of adjacent space
- Listed rate may not include certain utilities, building services and property expenses
- Listed rate may not include certain utilities, building services and property expenses
- 3 Private Offices
- Fully Built-Out as Professional Services Office
- Listed rate may not include certain utilities, building services and property expenses
| Space | Size | Term | Rental Rate | Space Use | Condition | Available |
| Lower Level, Ste B20 | 996 SF | Negotiable | Upon Request | Office | - | 2025-12-01 |
| Lower Level, Ste B30 | 996 SF | Negotiable | Upon Request | Office | - | 2025-12-01 |
| 1st Floor, Ste 101 | 1,040 SF | Negotiable | $26.37 CAD/SF/YR | Office | - | Now |
| 2nd Floor, Ste 200 | 4,339 SF | Negotiable | $26.37 CAD/SF/YR | Office | - | Now |
| 2nd Floor, Ste 220 | 7,888 SF | Negotiable | $26.37 CAD/SF/YR | Office | - | 2025-12-01 |
| 2nd Floor, Ste 225 | 1,479 SF | Negotiable | $26.37 CAD/SF/YR | Office | - | 2025-12-01 |
| 2nd Floor, Ste 230 | 7,618 SF | Negotiable | $26.37 CAD/SF/YR | Office | - | Now |
| 2nd Floor, Ste 250 | 8,216 SF | Negotiable | $26.37 CAD/SF/YR | Office | - | 2025-12-01 |
| 3rd Floor, Ste 310 | 12,488 SF | Negotiable | $26.37 CAD/SF/YR | Office | - | 2025-09-01 |
| 3rd Floor, Ste 340 | 1,524 SF | Negotiable | $26.37 CAD/SF/YR | Office | Full Build-Out | Now |
| 3rd Floor, Ste 380 | 4,038 SF | Negotiable | $26.37 CAD/SF/YR | Office | - | 2025-12-01 |
Lower Level, Ste B20
| Size |
| 996 SF |
| Term |
| Negotiable |
| Rental Rate |
| Upon Request |
| Space Use |
| Office |
| Condition |
| - |
| Available |
| 2025-12-01 |
Lower Level, Ste B30
| Size |
| 996 SF |
| Term |
| Negotiable |
| Rental Rate |
| Upon Request |
| Space Use |
| Office |
| Condition |
| - |
| Available |
| 2025-12-01 |
1st Floor, Ste 101
| Size |
| 1,040 SF |
| Term |
| Negotiable |
| Rental Rate |
| $26.37 CAD/SF/YR |
| Space Use |
| Office |
| Condition |
| - |
| Available |
| Now |
2nd Floor, Ste 200
| Size |
| 4,339 SF |
| Term |
| Negotiable |
| Rental Rate |
| $26.37 CAD/SF/YR |
| Space Use |
| Office |
| Condition |
| - |
| Available |
| Now |
2nd Floor, Ste 220
| Size |
| 7,888 SF |
| Term |
| Negotiable |
| Rental Rate |
| $26.37 CAD/SF/YR |
| Space Use |
| Office |
| Condition |
| - |
| Available |
| 2025-12-01 |
2nd Floor, Ste 225
| Size |
| 1,479 SF |
| Term |
| Negotiable |
| Rental Rate |
| $26.37 CAD/SF/YR |
| Space Use |
| Office |
| Condition |
| - |
| Available |
| 2025-12-01 |
2nd Floor, Ste 230
| Size |
| 7,618 SF |
| Term |
| Negotiable |
| Rental Rate |
| $26.37 CAD/SF/YR |
| Space Use |
| Office |
| Condition |
| - |
| Available |
| Now |
2nd Floor, Ste 250
| Size |
| 8,216 SF |
| Term |
| Negotiable |
| Rental Rate |
| $26.37 CAD/SF/YR |
| Space Use |
| Office |
| Condition |
| - |
| Available |
| 2025-12-01 |
3rd Floor, Ste 310
| Size |
| 12,488 SF |
| Term |
| Negotiable |
| Rental Rate |
| $26.37 CAD/SF/YR |
| Space Use |
| Office |
| Condition |
| - |
| Available |
| 2025-09-01 |
3rd Floor, Ste 340
| Size |
| 1,524 SF |
| Term |
| Negotiable |
| Rental Rate |
| $26.37 CAD/SF/YR |
| Space Use |
| Office |
| Condition |
| Full Build-Out |
| Available |
| Now |
3rd Floor, Ste 380
| Size |
| 4,038 SF |
| Term |
| Negotiable |
| Rental Rate |
| $26.37 CAD/SF/YR |
| Space Use |
| Office |
| Condition |
| - |
| Available |
| 2025-12-01 |
PROPERTY OVERVIEW
199 Rosewood Drive is situated within a corporate campus in Danvers, at a lit intersection on Rt.114, less than 1/2 mile from the juncture of Rt.1 and I-95. Professional Office setting with numerous amenities within the building and the park, as well as convenient access to restaurants, hotels and local amenities. Established ownership and management provide competitive lease terms and full service property management.
- Atrium
- Controlled Access
- Courtyard
- Fitness Center
- Kitchen







