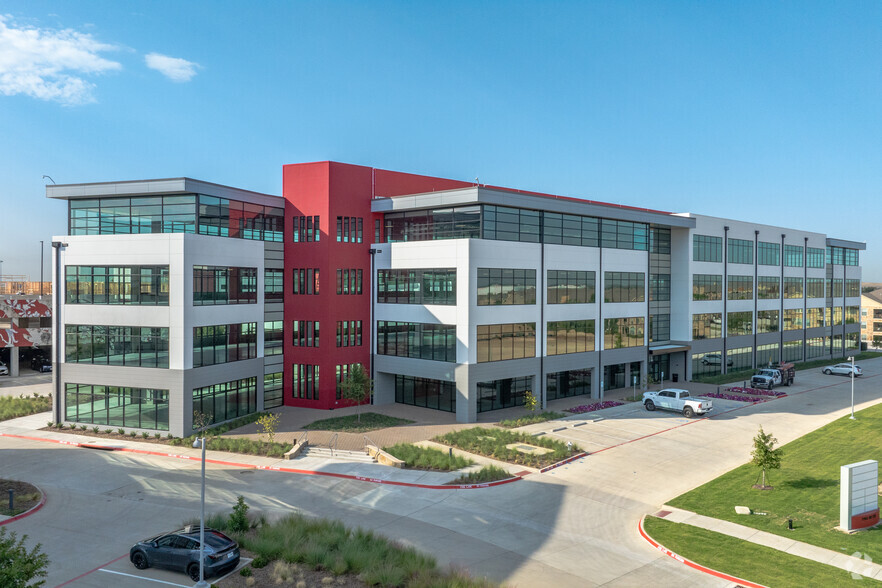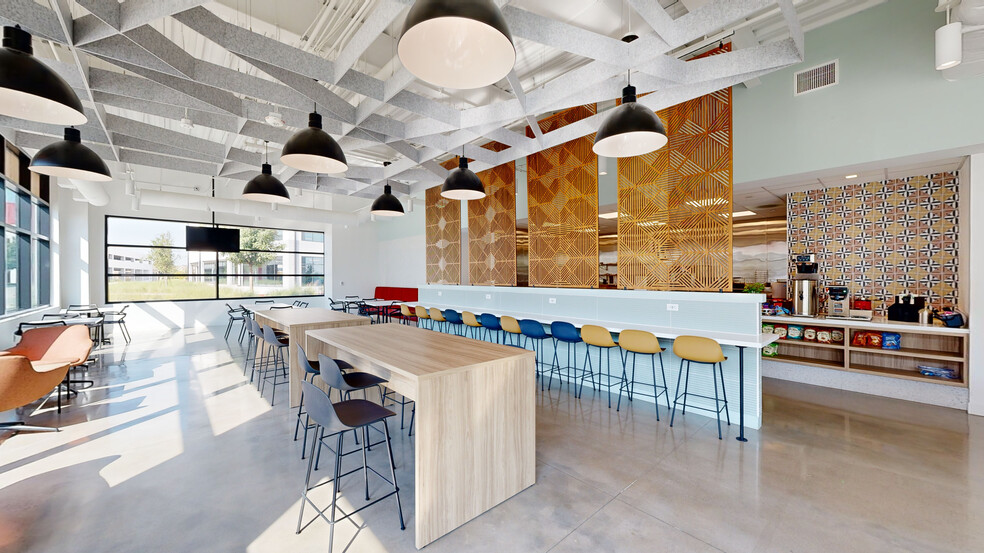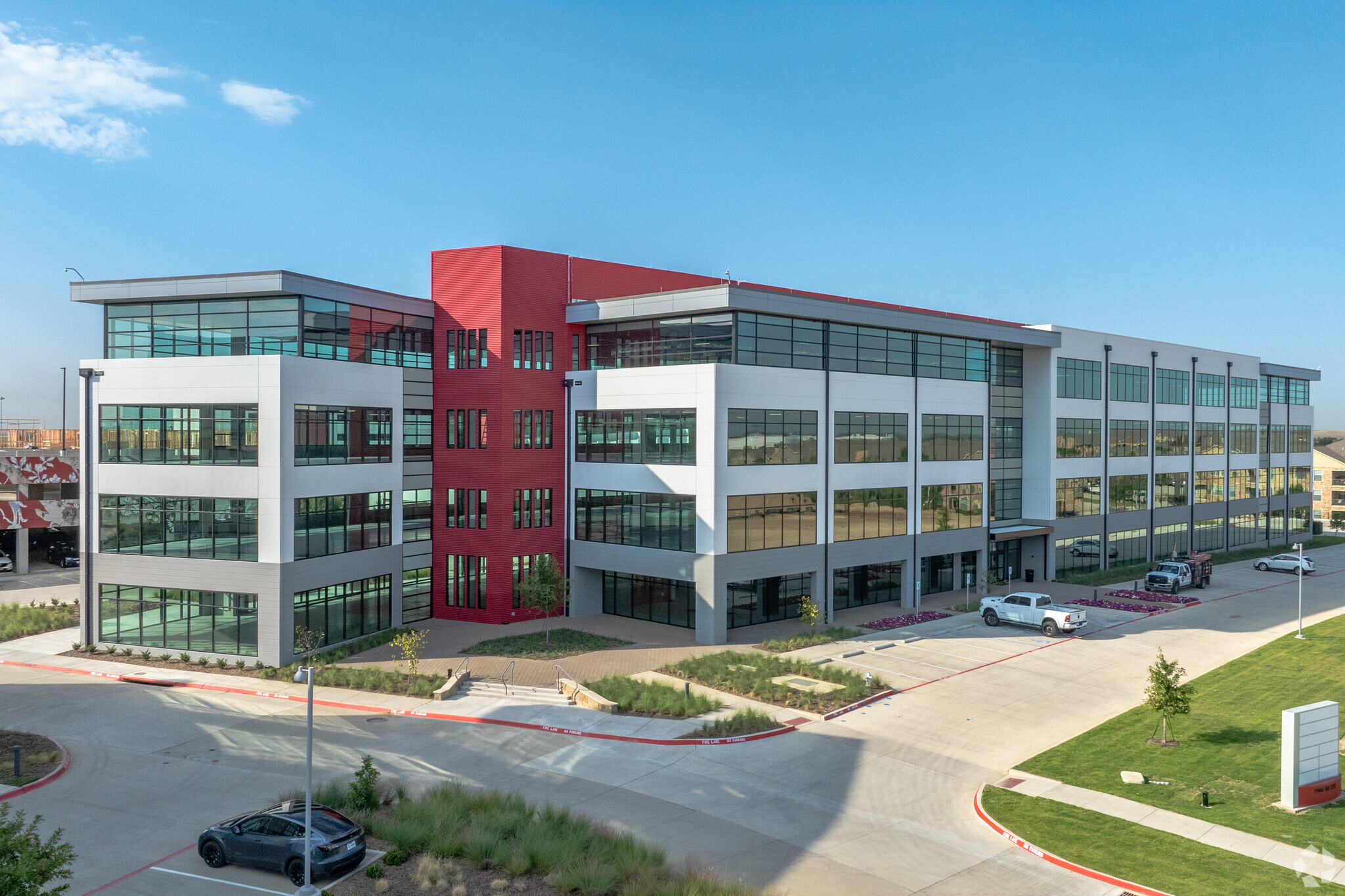
This feature is unavailable at the moment.
We apologize, but the feature you are trying to access is currently unavailable. We are aware of this issue and our team is working hard to resolve the matter.
Please check back in a few minutes. We apologize for the inconvenience.
- LoopNet Team
thank you

Your email has been sent!
Park Highlights
- Lease brand new Class A office space in Lewisville, Texas in Crown Centre I or Crown Centre II, newly delivered in 2024.
- The 140-acre master planned development will include up to 2,000 apartments, a 500-key hotel, 3 million SF of office and 140,000 SF of retail.
- The office buildings boast large open floor plans with a distinctive industrial design including curving window lines overlooking the campus.
- Crown Centre Castle Hills - one of the newest up-and-coming mixed-use developments along the Hwy 121 corridor in North Texas offered by Bright Realty.
- Additionally, Crown Centre Castle Hills will feature three expansive open spaces with lakes and interconnected trails, linking its 35 buildings.
- With prominent visibility, the buildings are perfectly positioned for commuting, set along Hwy 121 with direct access via Carrollton Pkwy and FM 544.
PARK FACTS
all available spaces(5)
Display Rental Rate as
- Space
- Size
- Term
- Rental Rate
- Space Use
- Condition
- Available
- Lease rate does not include utilities, property expenses or building services
- Can be combined with additional space(s) for up to 147,000 SF of adjacent space
- High End Trophy Space
- Lease rate does not include utilities, property expenses or building services
- Can be combined with additional space(s) for up to 147,000 SF of adjacent space
- High End Trophy Space
- Lease rate does not include utilities, property expenses or building services
- Can be combined with additional space(s) for up to 147,000 SF of adjacent space
- High End Trophy Space
- Lease rate does not include utilities, property expenses or building services
- Can be combined with additional space(s) for up to 147,000 SF of adjacent space
- High End Trophy Space
| Space | Size | Term | Rental Rate | Space Use | Condition | Available |
| 1st Floor | 35,700 SF | Negotiable | $42.14 CAD/SF/YR $3.51 CAD/SF/MO $453.60 CAD/m²/YR $37.80 CAD/m²/MO $125,368 CAD/MO $1,504,412 CAD/YR | Office | - | Now |
| 2nd Floor | 37,300 SF | Negotiable | $42.14 CAD/SF/YR $3.51 CAD/SF/MO $453.60 CAD/m²/YR $37.80 CAD/m²/MO $130,986 CAD/MO $1,571,837 CAD/YR | Office | - | Now |
| 3rd Floor | 37,300 SF | Negotiable | $42.14 CAD/SF/YR $3.51 CAD/SF/MO $453.60 CAD/m²/YR $37.80 CAD/m²/MO $130,986 CAD/MO $1,571,837 CAD/YR | Office | - | Now |
| 4th Floor | 36,700 SF | Negotiable | $42.14 CAD/SF/YR $3.51 CAD/SF/MO $453.60 CAD/m²/YR $37.80 CAD/m²/MO $128,879 CAD/MO $1,546,553 CAD/YR | Office | - | Now |
1961 SH 121 - 1st Floor
1961 SH 121 - 2nd Floor
1961 SH 121 - 3rd Floor
1961 SH 121 - 4th Floor
- Space
- Size
- Term
- Rental Rate
- Space Use
- Condition
- Available
Elevator lobby exposure. Shell condition.
- Lease rate does not include utilities, property expenses or building services
- Open Floor Plan Layout
| Space | Size | Term | Rental Rate | Space Use | Condition | Available |
| 2nd Floor | 4,819 SF | 5-10 Years | $43.55 CAD/SF/YR $3.63 CAD/SF/MO $468.72 CAD/m²/YR $39.06 CAD/m²/MO $17,487 CAD/MO $209,844 CAD/YR | Office | Shell Space | Now |
1921 Highway 121 - 2nd Floor
1961 SH 121 - 1st Floor
| Size | 35,700 SF |
| Term | Negotiable |
| Rental Rate | $42.14 CAD/SF/YR |
| Space Use | Office |
| Condition | - |
| Available | Now |
- Lease rate does not include utilities, property expenses or building services
- High End Trophy Space
- Can be combined with additional space(s) for up to 147,000 SF of adjacent space
1961 SH 121 - 2nd Floor
| Size | 37,300 SF |
| Term | Negotiable |
| Rental Rate | $42.14 CAD/SF/YR |
| Space Use | Office |
| Condition | - |
| Available | Now |
- Lease rate does not include utilities, property expenses or building services
- High End Trophy Space
- Can be combined with additional space(s) for up to 147,000 SF of adjacent space
1961 SH 121 - 3rd Floor
| Size | 37,300 SF |
| Term | Negotiable |
| Rental Rate | $42.14 CAD/SF/YR |
| Space Use | Office |
| Condition | - |
| Available | Now |
- Lease rate does not include utilities, property expenses or building services
- High End Trophy Space
- Can be combined with additional space(s) for up to 147,000 SF of adjacent space
1961 SH 121 - 4th Floor
| Size | 36,700 SF |
| Term | Negotiable |
| Rental Rate | $42.14 CAD/SF/YR |
| Space Use | Office |
| Condition | - |
| Available | Now |
- Lease rate does not include utilities, property expenses or building services
- High End Trophy Space
- Can be combined with additional space(s) for up to 147,000 SF of adjacent space
1921 Highway 121 - 2nd Floor
| Size | 4,819 SF |
| Term | 5-10 Years |
| Rental Rate | $43.55 CAD/SF/YR |
| Space Use | Office |
| Condition | Shell Space |
| Available | Now |
Elevator lobby exposure. Shell condition.
- Lease rate does not include utilities, property expenses or building services
- Open Floor Plan Layout
SITE PLAN
Park Overview
Become a prominent player in an abounding professional hub of the Dallas-Fort Worth metro by leasing existing space or reserving a spot in the next phase of Crown Centre at Castle Hills. Crown Centre I and II are the Class A office buildings of this 140-acre master-planned development. 1921 SH 121, Crown Centre I, delivered in 2020 and has nearly filled its entire 109,000 RSF footprint with tenants such as WIS International, Texas Oncology and Kline Hardin. Its amenities include a café, conference center, tenant lounge, fitness center and parking garage. 1961 SH 121, Crown Centre II, is the newest addition to the community, bringing 147,500 RSF of new office space across four stories. Delivered summer of 2024, Crown Centre II features the signature curved layout with floor-to-ceiling windows and industrial design elements for an edgy aesthetic. It shares the same on-site amenities as Phase I with exterior building and monument signage available. Crown Centre Castle Hills, as a whole, inspires workplace connections, from its interconnected walking trails to the on-campus amenities that optimize the efficiency and lifestyles of those working here. Perfectly positioned for optimal accessibility, the campus is adjacent to Highway 121, with direct access via Carrollton Parkway going south and FM 544 going north. The Crown Centre campus benefits from its location in Lewisville, one of the fastest-growing markets in the Dallas/Fort metropolitan area. Within a five-mile radius of Crown Centre, population growth has exceeded 45% since 2010, expected to grow by another 8.5% from 2023 to 2028. Lewisville has become a popular destination to live, partly due to the abundance of parks and recreation options, including Lake Lewisville, providing a large and growing talent pool.
- 24 Hour Access
- Conferencing Facility
- Freeway Visibility
- Restaurant
- Storage Space
- Air Conditioning
Park Brochure
Nearby Amenities
Retail |
||
|---|---|---|
| Cook Children's Pediatrics | MD/DDS | 19 min walk |
Hotels |
|
|---|---|
| Courtyard |
122 rooms
7 min drive
|
| Fairfield Inn |
71 rooms
7 min drive
|
| Residence Inn |
72 rooms
8 min drive
|
Leasing Team
James Esquivel, Managing Director
Prior to joining Jones Lang LaSalle, Mr. Esquivel worked with Trammell Crow Company/CB Richard Ellis in the office leasing division, where he represented top clients such as Crescent Real Estate Equities, JP Morgan Chase, Rreef, TIAA-CREF and Behringer Harvard Funds. From 1999 to 2005, he served as a Leasing Director at Equity Office Properties Trust. In that role he was responsible for marketing and leasing 1.32 million s.f. of Class A office space in Far North Dallas and Las Colinas.
Mr. Esquivel holds a B.A. from The University of Texas at Austin. He has been involved in the Dallas Real Estate Council, and completed the Associate Leadership Council program (a leadership development program within The Real Estate Council). He is a Licensed Texas Real Estate Salesman. His numerous community affiliations include: Highland Park Presbyterian Church member/Reserve Deacon, Assistant Treasurer, Facilities Committee and Usher/Greeter Ministry; Sudie Williams Elementary School (DISD) volunteer; Park Cities YMCA – Partners Campaign Fundraiser; Former Momentous Institute board member and current Reading Buddy; member of Dallas Country Club, and he is a member and former director of the Salesmanship Club of Dallas.
Ashley Curry, Senior Vice President
About the Owner
About the Architect


Presented by

Crown Centre Castle Hills | Lewisville, TX 75056
Hmm, there seems to have been an error sending your message. Please try again.
Thanks! Your message was sent.






















