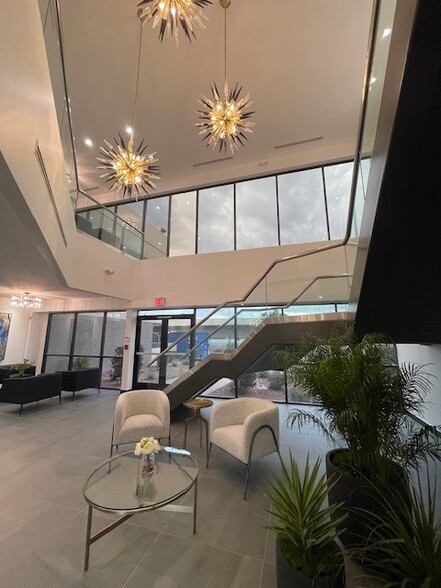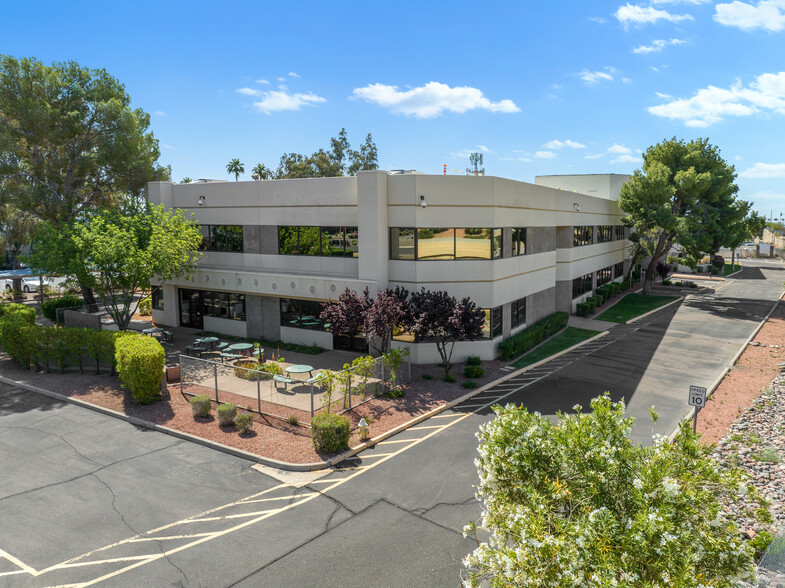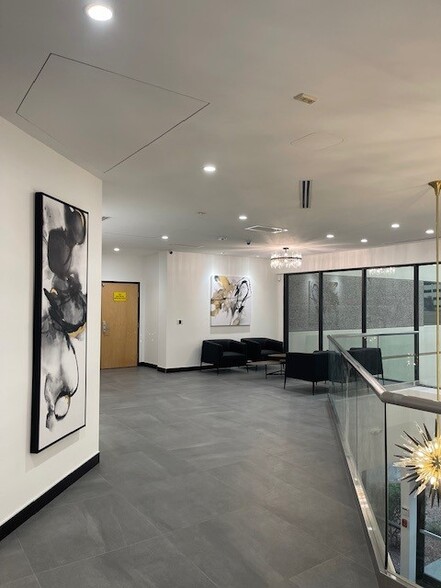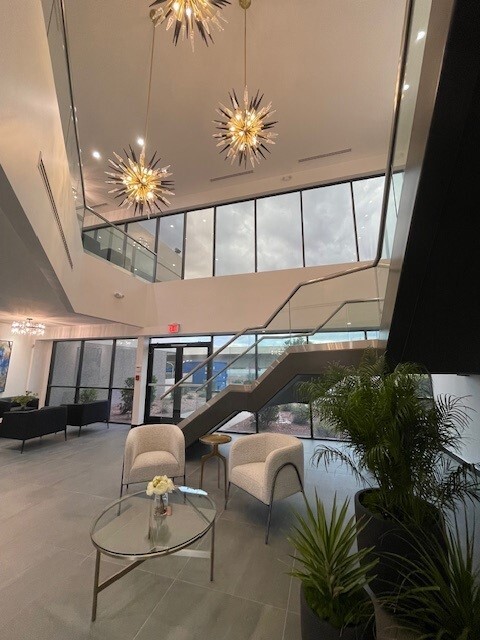
This feature is unavailable at the moment.
We apologize, but the feature you are trying to access is currently unavailable. We are aware of this issue and our team is working hard to resolve the matter.
Please check back in a few minutes. We apologize for the inconvenience.
- LoopNet Team
thank you

Your email has been sent!
19601 N Black Canyon Hwy
3,200 - 26,467 SF of Office Space Available in Phoenix, AZ 85027



Highlights
- Ample Parking
- Tenant Improvement Allowance Available
- Training Center or Large Conference Room Available
- Modern Renovated Lobby and Restrooms
- Move in Ready Suites
all available spaces(7)
Display Rental Rate as
- Space
- Size
- Term
- Rental Rate
- Space Use
- Condition
- Available
- Rate includes utilities, building services and property expenses
- Fits 9 - 27 People
- Rate includes utilities, building services and property expenses
- Fits 8 - 26 People
- Rate includes utilities, building services and property expenses
- Fits 9 - 26 People
- Rate includes utilities, building services and property expenses
- Can be combined with additional space(s) for up to 16,768 SF of adjacent space
- Fits 11 - 34 People
- Rate includes utilities, building services and property expenses
- Can be combined with additional space(s) for up to 16,768 SF of adjacent space
- Fits 11 - 34 People
- Rate includes utilities, building services and property expenses
- Can be combined with additional space(s) for up to 16,768 SF of adjacent space
- Fits 11 - 34 People
- Rate includes utilities, building services and property expenses
- Can be combined with additional space(s) for up to 16,768 SF of adjacent space
- Fits 11 - 34 People
| Space | Size | Term | Rental Rate | Space Use | Condition | Available |
| 1st Floor, Ste A | 3,283 SF | Negotiable | $25.28 CAD/SF/YR $2.11 CAD/SF/MO $272.16 CAD/m²/YR $22.68 CAD/m²/MO $6,917 CAD/MO $83,008 CAD/YR | Office | - | Now |
| 1st Floor, Ste B | 3,200 SF | Negotiable | $25.28 CAD/SF/YR $2.11 CAD/SF/MO $272.16 CAD/m²/YR $22.68 CAD/m²/MO $6,742 CAD/MO $80,910 CAD/YR | Office | - | Now |
| 1st Floor, Ste C | 3,216 SF | Negotiable | $25.28 CAD/SF/YR $2.11 CAD/SF/MO $272.16 CAD/m²/YR $22.68 CAD/m²/MO $6,776 CAD/MO $81,314 CAD/YR | Office | - | Now |
| 1st Floor, Ste D | 4,187 SF | Negotiable | $25.28 CAD/SF/YR $2.11 CAD/SF/MO $272.16 CAD/m²/YR $22.68 CAD/m²/MO $8,822 CAD/MO $105,865 CAD/YR | Office | - | Now |
| 1st Floor, Ste E | 4,187 SF | Negotiable | $25.28 CAD/SF/YR $2.11 CAD/SF/MO $272.16 CAD/m²/YR $22.68 CAD/m²/MO $8,822 CAD/MO $105,865 CAD/YR | Office | - | Now |
| 2nd Floor, Ste A | 4,197 SF | Negotiable | $25.28 CAD/SF/YR $2.11 CAD/SF/MO $272.16 CAD/m²/YR $22.68 CAD/m²/MO $8,843 CAD/MO $106,118 CAD/YR | Office | - | Now |
| 2nd Floor, Ste B | 4,197 SF | Negotiable | $25.28 CAD/SF/YR $2.11 CAD/SF/MO $272.16 CAD/m²/YR $22.68 CAD/m²/MO $8,843 CAD/MO $106,118 CAD/YR | Office | - | Now |
1st Floor, Ste A
| Size |
| 3,283 SF |
| Term |
| Negotiable |
| Rental Rate |
| $25.28 CAD/SF/YR $2.11 CAD/SF/MO $272.16 CAD/m²/YR $22.68 CAD/m²/MO $6,917 CAD/MO $83,008 CAD/YR |
| Space Use |
| Office |
| Condition |
| - |
| Available |
| Now |
1st Floor, Ste B
| Size |
| 3,200 SF |
| Term |
| Negotiable |
| Rental Rate |
| $25.28 CAD/SF/YR $2.11 CAD/SF/MO $272.16 CAD/m²/YR $22.68 CAD/m²/MO $6,742 CAD/MO $80,910 CAD/YR |
| Space Use |
| Office |
| Condition |
| - |
| Available |
| Now |
1st Floor, Ste C
| Size |
| 3,216 SF |
| Term |
| Negotiable |
| Rental Rate |
| $25.28 CAD/SF/YR $2.11 CAD/SF/MO $272.16 CAD/m²/YR $22.68 CAD/m²/MO $6,776 CAD/MO $81,314 CAD/YR |
| Space Use |
| Office |
| Condition |
| - |
| Available |
| Now |
1st Floor, Ste D
| Size |
| 4,187 SF |
| Term |
| Negotiable |
| Rental Rate |
| $25.28 CAD/SF/YR $2.11 CAD/SF/MO $272.16 CAD/m²/YR $22.68 CAD/m²/MO $8,822 CAD/MO $105,865 CAD/YR |
| Space Use |
| Office |
| Condition |
| - |
| Available |
| Now |
1st Floor, Ste E
| Size |
| 4,187 SF |
| Term |
| Negotiable |
| Rental Rate |
| $25.28 CAD/SF/YR $2.11 CAD/SF/MO $272.16 CAD/m²/YR $22.68 CAD/m²/MO $8,822 CAD/MO $105,865 CAD/YR |
| Space Use |
| Office |
| Condition |
| - |
| Available |
| Now |
2nd Floor, Ste A
| Size |
| 4,197 SF |
| Term |
| Negotiable |
| Rental Rate |
| $25.28 CAD/SF/YR $2.11 CAD/SF/MO $272.16 CAD/m²/YR $22.68 CAD/m²/MO $8,843 CAD/MO $106,118 CAD/YR |
| Space Use |
| Office |
| Condition |
| - |
| Available |
| Now |
2nd Floor, Ste B
| Size |
| 4,197 SF |
| Term |
| Negotiable |
| Rental Rate |
| $25.28 CAD/SF/YR $2.11 CAD/SF/MO $272.16 CAD/m²/YR $22.68 CAD/m²/MO $8,843 CAD/MO $106,118 CAD/YR |
| Space Use |
| Office |
| Condition |
| - |
| Available |
| Now |
1st Floor, Ste A
| Size | 3,283 SF |
| Term | Negotiable |
| Rental Rate | $25.28 CAD/SF/YR |
| Space Use | Office |
| Condition | - |
| Available | Now |
- Rate includes utilities, building services and property expenses
- Fits 9 - 27 People
1st Floor, Ste B
| Size | 3,200 SF |
| Term | Negotiable |
| Rental Rate | $25.28 CAD/SF/YR |
| Space Use | Office |
| Condition | - |
| Available | Now |
- Rate includes utilities, building services and property expenses
- Fits 8 - 26 People
1st Floor, Ste C
| Size | 3,216 SF |
| Term | Negotiable |
| Rental Rate | $25.28 CAD/SF/YR |
| Space Use | Office |
| Condition | - |
| Available | Now |
- Rate includes utilities, building services and property expenses
- Fits 9 - 26 People
1st Floor, Ste D
| Size | 4,187 SF |
| Term | Negotiable |
| Rental Rate | $25.28 CAD/SF/YR |
| Space Use | Office |
| Condition | - |
| Available | Now |
- Rate includes utilities, building services and property expenses
- Fits 11 - 34 People
- Can be combined with additional space(s) for up to 16,768 SF of adjacent space
1st Floor, Ste E
| Size | 4,187 SF |
| Term | Negotiable |
| Rental Rate | $25.28 CAD/SF/YR |
| Space Use | Office |
| Condition | - |
| Available | Now |
- Rate includes utilities, building services and property expenses
- Fits 11 - 34 People
- Can be combined with additional space(s) for up to 16,768 SF of adjacent space
2nd Floor, Ste A
| Size | 4,197 SF |
| Term | Negotiable |
| Rental Rate | $25.28 CAD/SF/YR |
| Space Use | Office |
| Condition | - |
| Available | Now |
- Rate includes utilities, building services and property expenses
- Fits 11 - 34 People
- Can be combined with additional space(s) for up to 16,768 SF of adjacent space
2nd Floor, Ste B
| Size | 4,197 SF |
| Term | Negotiable |
| Rental Rate | $25.28 CAD/SF/YR |
| Space Use | Office |
| Condition | - |
| Available | Now |
- Rate includes utilities, building services and property expenses
- Fits 11 - 34 People
- Can be combined with additional space(s) for up to 16,768 SF of adjacent space
Property Overview
The Deer Valley corporate center location provides convenient access to interstate I-17 and State Loop 101.? In 2023, the building went through a large capital improvement project which consisted of a new cooling tower, new plumbing, new exterior doors, modern lobby and restrooms design.? Ownership is offering tenant improvements for specific terms for all suite options.? Tour Video: https://avisonyoung.box.com/s/ba6guii85xh5c84xble0ss9v8m4056io Suite A: https://avisonyoung.box.com/s/ugae335bmk6olfikdedq5qnybiikt6zg Suite B: https://avisonyoung.box.com/s/zdl82q1fwtxqy8c2gyucjeb7klph9ahc Suite C: https://avisonyoung.box.com/s/3a1a4473to425olxc0l17ipwt45tq49x Suite D&E: https://avisonyoung.box.com/s/dhx9ibl7p319atourg9jk0qh9wz52j3s Suite A&B: https://avisonyoung.box.com/s/ko3nbimw1utzens4ggi8jowxqz18ovez
- Air Conditioning
PROPERTY FACTS
SELECT TENANTS
- Floor
- Tenant Name
- Industry
- 2nd
- American Dental Company Inc
- Services
Presented by

19601 N Black Canyon Hwy
Hmm, there seems to have been an error sending your message. Please try again.
Thanks! Your message was sent.


