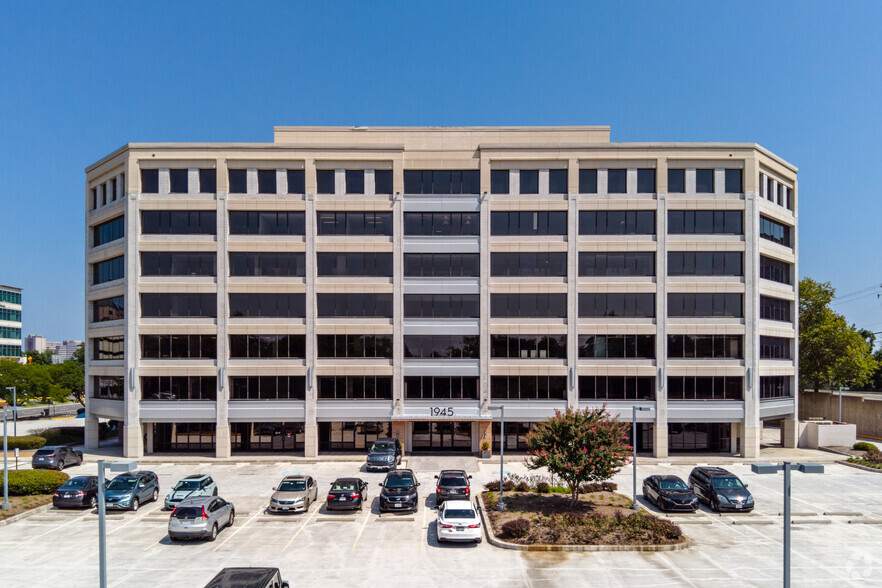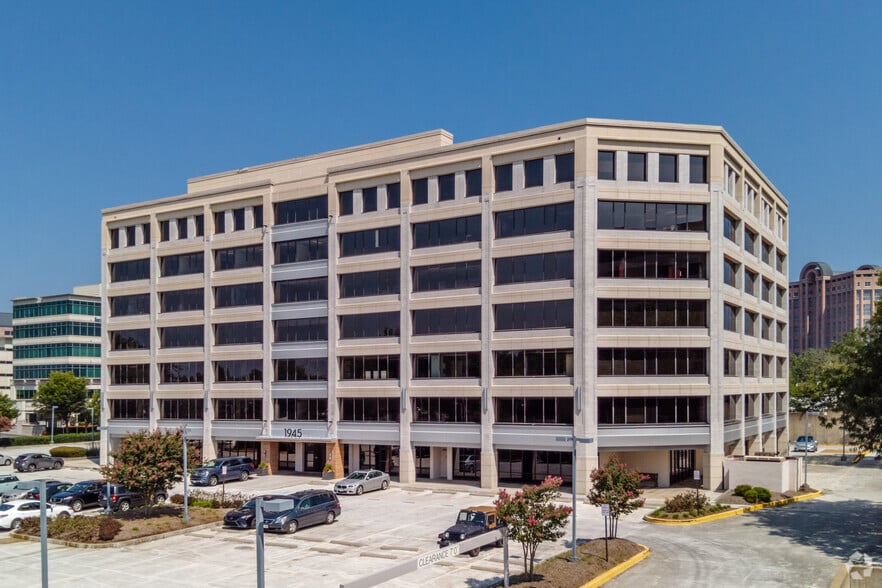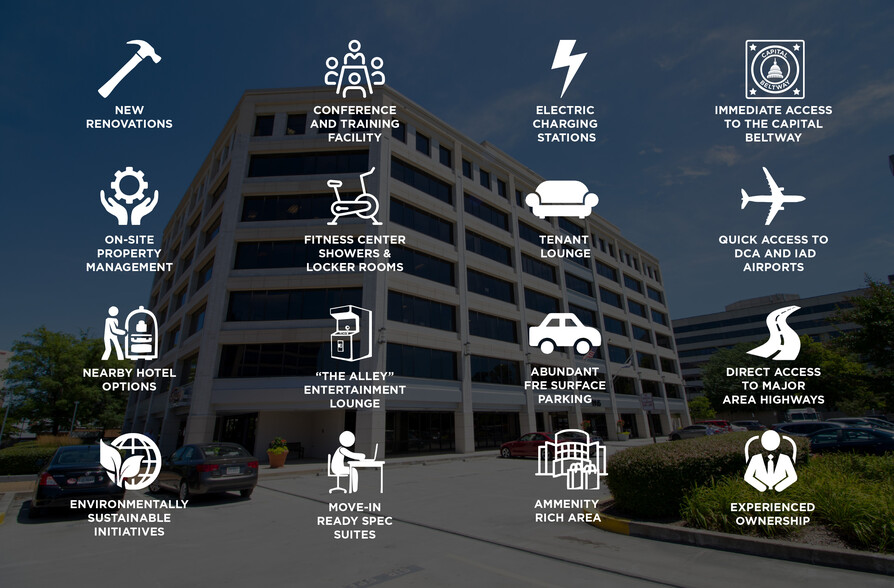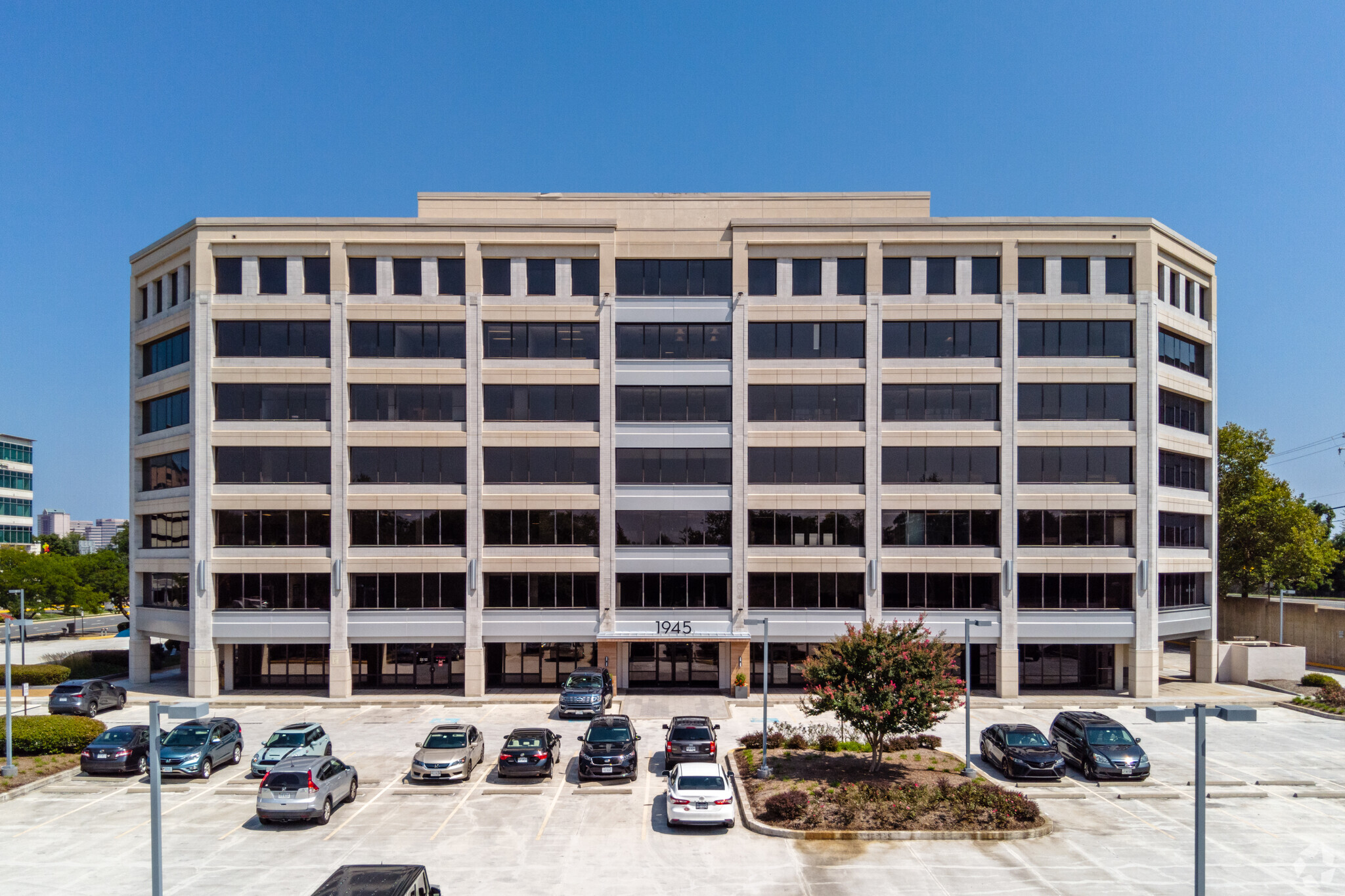Your email has been sent.
HIGHLIGHTS
- Major renovations completed.
- New indoor-outdoor tenant lounge.
- New conference center and fitness studio.
- Ample FREE surface and garage parking (3.5 per 1,000 SF).
ALL AVAILABLE SPACES(4)
Display Rental Rate as
- SPACE
- SIZE
- TERM
- RENTAL RATE
- SPACE USE
- CONDITION
- AVAILABLE
- Rate includes utilities, building services and property expenses
Second generation turnkey spec suite available November 2025. Call for more information 301.474.3371
- Rate includes utilities, building services and property expenses
Medical space available for lease. Call for more information 703.344.2216.
- Listed lease rate plus proportional share of cleaning costs
- Office intensive layout
Newly renovated turnkey suite immediately available. Call for more information 240.621.3010
- Rate includes utilities, building services and property expenses
- Office intensive layout
| Space | Size | Term | Rental Rate | Space Use | Condition | Available |
| 2nd Floor, Ste 230 | 1,240 SF | Negotiable | $49.80 CAD/SF/YR $4.15 CAD/SF/MO $61,754 CAD/YR $5,146 CAD/MO | Office | - | 2026-03-01 |
| 3rd Floor, Ste 350 | 2,079 SF | Negotiable | $49.80 CAD/SF/YR $4.15 CAD/SF/MO $103,538 CAD/YR $8,628 CAD/MO | Office | - | Now |
| 4th Floor, Ste 420 | 2,295 SF | Negotiable | $62.25 CAD/SF/YR $5.19 CAD/SF/MO $142,869 CAD/YR $11,906 CAD/MO | Medical | Shell Space | Now |
| 5th Floor, Ste 535 | 2,621 SF | Negotiable | $49.80 CAD/SF/YR $4.15 CAD/SF/MO $130,530 CAD/YR $10,878 CAD/MO | Office | Spec Suite | Now |
2nd Floor, Ste 230
| Size |
| 1,240 SF |
| Term |
| Negotiable |
| Rental Rate |
| $49.80 CAD/SF/YR $4.15 CAD/SF/MO $61,754 CAD/YR $5,146 CAD/MO |
| Space Use |
| Office |
| Condition |
| - |
| Available |
| 2026-03-01 |
3rd Floor, Ste 350
| Size |
| 2,079 SF |
| Term |
| Negotiable |
| Rental Rate |
| $49.80 CAD/SF/YR $4.15 CAD/SF/MO $103,538 CAD/YR $8,628 CAD/MO |
| Space Use |
| Office |
| Condition |
| - |
| Available |
| Now |
4th Floor, Ste 420
| Size |
| 2,295 SF |
| Term |
| Negotiable |
| Rental Rate |
| $62.25 CAD/SF/YR $5.19 CAD/SF/MO $142,869 CAD/YR $11,906 CAD/MO |
| Space Use |
| Medical |
| Condition |
| Shell Space |
| Available |
| Now |
5th Floor, Ste 535
| Size |
| 2,621 SF |
| Term |
| Negotiable |
| Rental Rate |
| $49.80 CAD/SF/YR $4.15 CAD/SF/MO $130,530 CAD/YR $10,878 CAD/MO |
| Space Use |
| Office |
| Condition |
| Spec Suite |
| Available |
| Now |
2nd Floor, Ste 230
| Size | 1,240 SF |
| Term | Negotiable |
| Rental Rate | $49.80 CAD/SF/YR |
| Space Use | Office |
| Condition | - |
| Available | 2026-03-01 |
- Rate includes utilities, building services and property expenses
3rd Floor, Ste 350
| Size | 2,079 SF |
| Term | Negotiable |
| Rental Rate | $49.80 CAD/SF/YR |
| Space Use | Office |
| Condition | - |
| Available | Now |
Second generation turnkey spec suite available November 2025. Call for more information 301.474.3371
- Rate includes utilities, building services and property expenses
4th Floor, Ste 420
| Size | 2,295 SF |
| Term | Negotiable |
| Rental Rate | $62.25 CAD/SF/YR |
| Space Use | Medical |
| Condition | Shell Space |
| Available | Now |
Medical space available for lease. Call for more information 703.344.2216.
- Listed lease rate plus proportional share of cleaning costs
- Office intensive layout
5th Floor, Ste 535
| Size | 2,621 SF |
| Term | Negotiable |
| Rental Rate | $49.80 CAD/SF/YR |
| Space Use | Office |
| Condition | Spec Suite |
| Available | Now |
Newly renovated turnkey suite immediately available. Call for more information 240.621.3010
- Rate includes utilities, building services and property expenses
- Office intensive layout
PROPERTY OVERVIEW
NEW RENOVATIONS: - Turnkey spec suites immediately available - Complete lobby renovation - New conference and training facility - New indoor-outdoor entertainment lounge - Complete upper floor common area renovations - Restroom renovations - Garage lobby renovation - New electric vehicle charging stations HIGHLIGHTS - On-site property management - Ample free surface and garage parking (3.5 per 1,000 SF) - Full-service lease includes utilities, janitorial, and maintenance As part of a complete multi-million-dollar building renovation, 1945 Old Gallows has been rebranded The Alley, highlighting one of the most prominent features: an indoor-outdoor tenant lounge in the western "alleyway" of the building. The designers, GTM Architects, cultivated a fresh, modern, eco-chic image providing a welcoming and elegant approach to the workplace. The complete overhaul included improvements to the lobby, common areas, restrooms, and communal areas. The new amenities offer practicality (conference center), wellness (fitness studio), and entertainment (tenant lounge). The renovations have not only created an impressive display for guests but also an extraordinary environment for employees and future hires. The streamlined connectivity to Route 7 and the Capital Beltway provides an extremely driver-friendly address. Quick access to the I-495 Express Lanes, I-66, and the Dulles Toll Road reinvents accessibility across the DMV. The Alley is a logistical haven without sacrificing proximity to the tremendous retail and entertainment in Tysons, which is a two-minute drive or ten-minute walk. And don't worry about parking, it's free and extensive at The Alley - including secured garage spaces. The Alley's competitive advantage revolves around its strategic location and surprising affordability. Thanks to an abundance of tasteful amenities, the all-inclusive building provides incredible value in Northern Virginia.
- 24 Hour Access
- Conferencing Facility
- Fitness Center
- Food Service
- Property Manager on Site
- Storage Space
- Car Charging Station
- Plug & Play
- Air Conditioning
- Fiber Optic Internet
PROPERTY FACTS
Presented by

The Alley | 1945 Old Gallows Rd
Hmm, there seems to have been an error sending your message. Please try again.
Thanks! Your message was sent.









