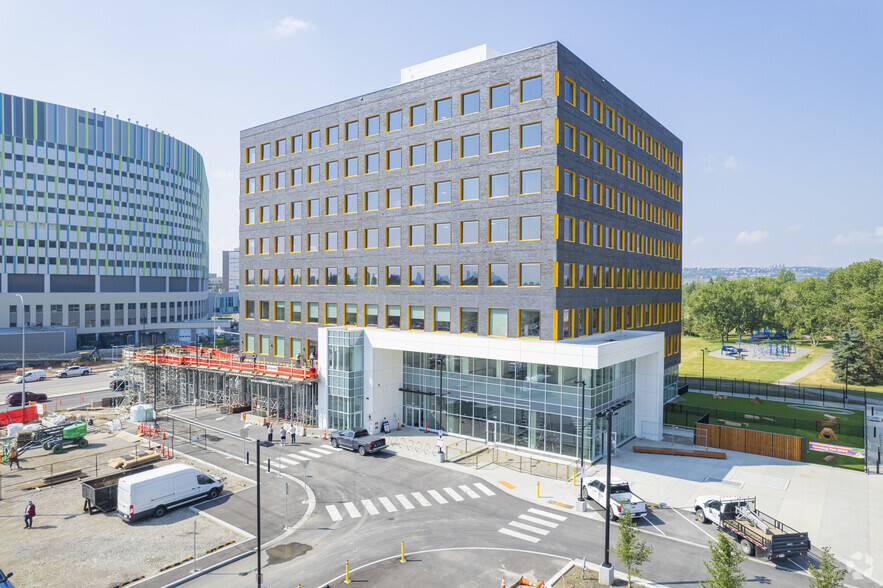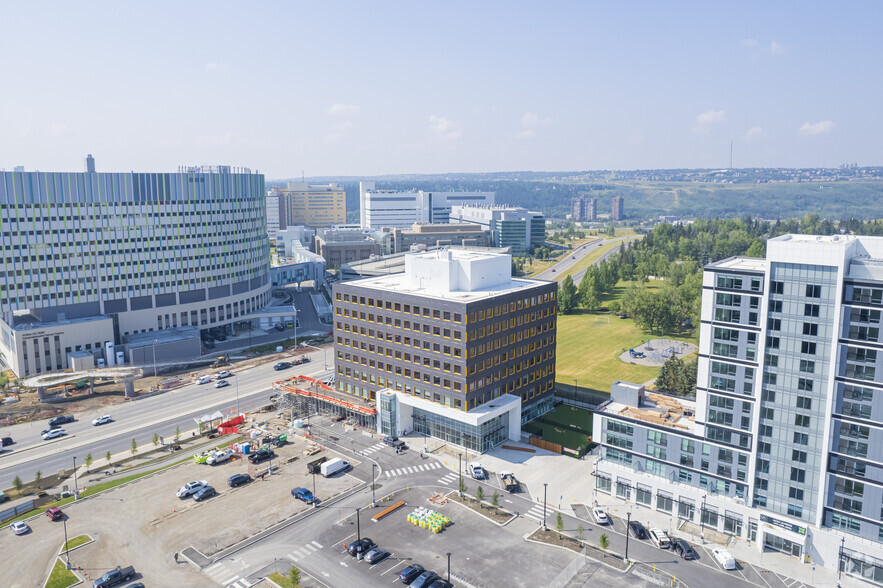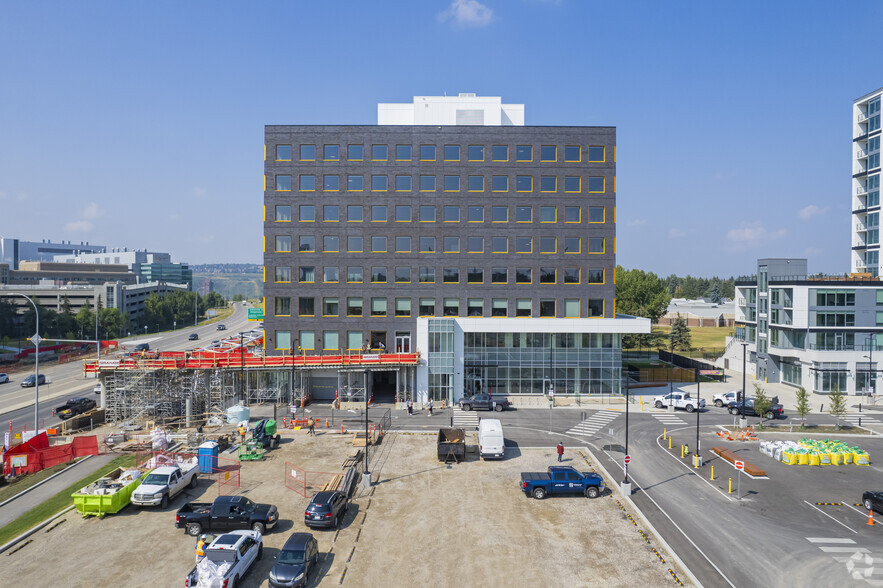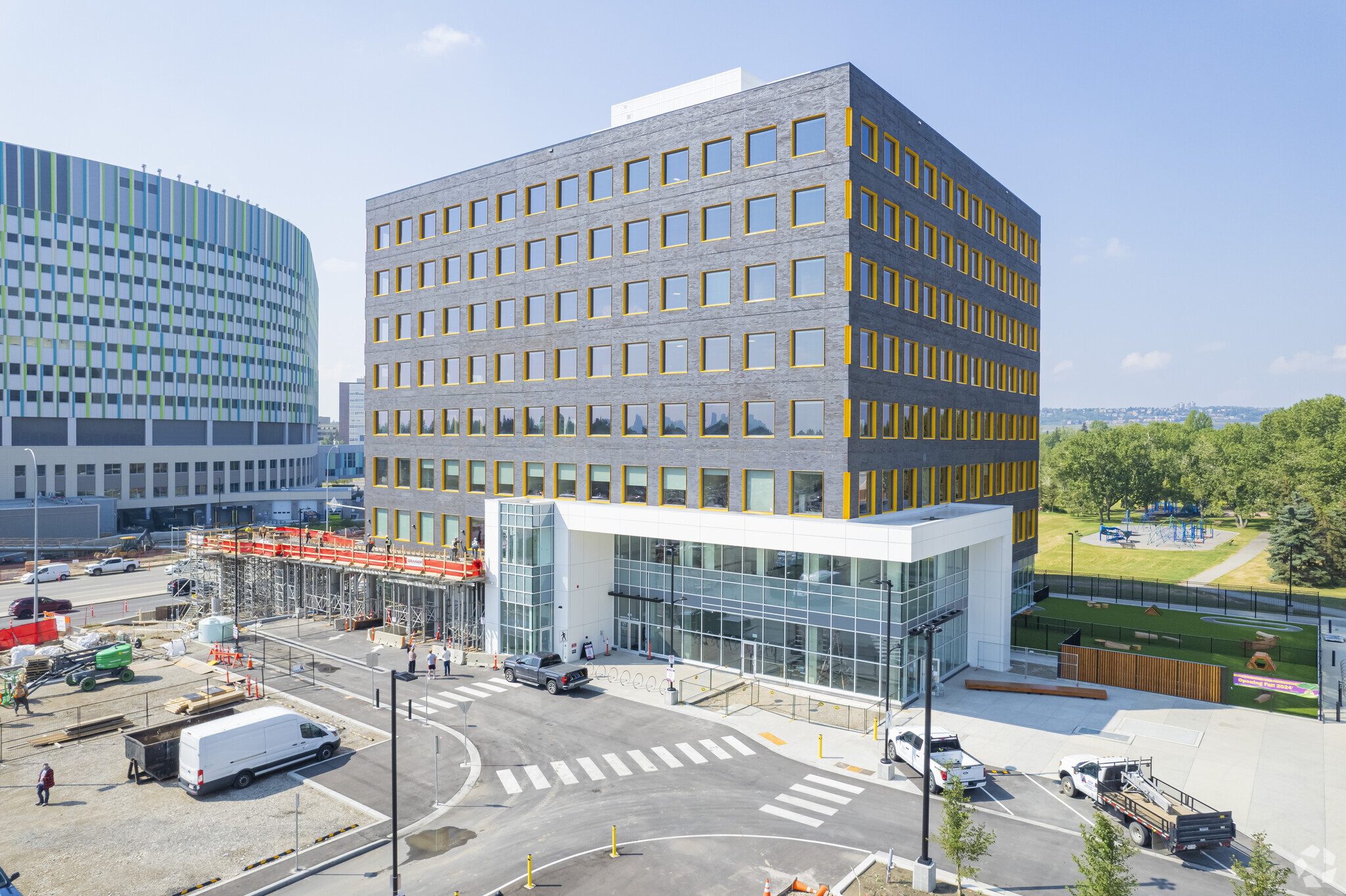
This feature is unavailable at the moment.
We apologize, but the feature you are trying to access is currently unavailable. We are aware of this issue and our team is working hard to resolve the matter.
Please check back in a few minutes. We apologize for the inconvenience.
- LoopNet Team
thank you

Your email has been sent!
Uxborough 1941 Uxbridge Dr NW
1,740 SF of 4-Star Retail Space Available in Calgary, AB T2N 2V2



all available space(1)
Display Rental Rate as
- Space
- Size
- Term
- Rental Rate
- Space Use
- Condition
- Available
- Central Air Conditioning
| Space | Size | Term | Rental Rate | Space Use | Condition | Available |
| 1st Floor, Ste CRU 123 | 1,740 SF | 1-10 Years | Upon Request Upon Request Upon Request Upon Request | Retail | Shell Space | Now |
1st Floor, Ste CRU 123
| Size |
| 1,740 SF |
| Term |
| 1-10 Years |
| Rental Rate |
| Upon Request Upon Request Upon Request Upon Request |
| Space Use |
| Retail |
| Condition |
| Shell Space |
| Available |
| Now |
1st Floor, Ste CRU 123
| Size | 1,740 SF |
| Term | 1-10 Years |
| Rental Rate | Upon Request |
| Space Use | Retail |
| Condition | Shell Space |
| Available | Now |
- Central Air Conditioning
SELECT TENANTS
- Floor
- Tenant Name
- 1st
- Willowbrae Academy
PROPERTY FACTS
Property Overview
Uxborough is an exceptional mixed-use development located in the heart of northwest Calgary’s major employment node. Immediately across the TransCanada Highway from Foothills Hospital. Exposure to over 50,000 vehicles daily on TransCanada Highway and high volumes of pedestrian traffic accessing the hospital and university core.
- Air Conditioning
Nearby Major Retailers







Presented by

Uxborough | 1941 Uxbridge Dr NW
Hmm, there seems to have been an error sending your message. Please try again.
Thanks! Your message was sent.





