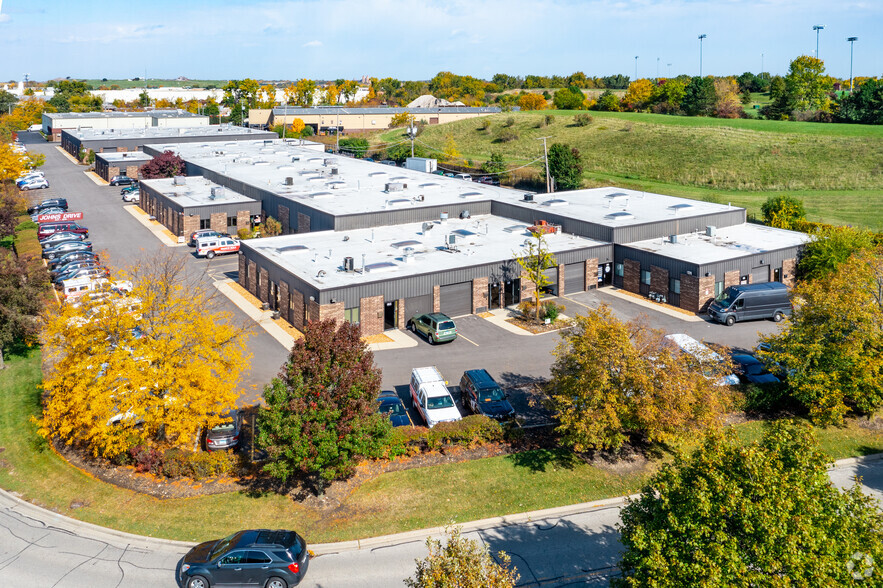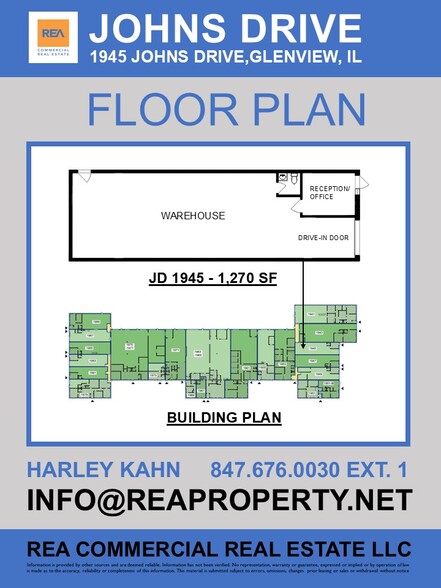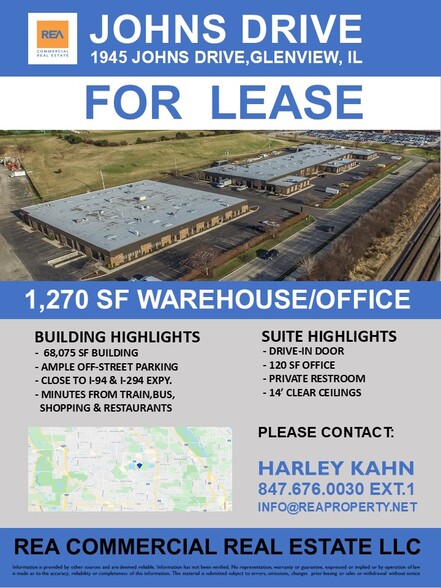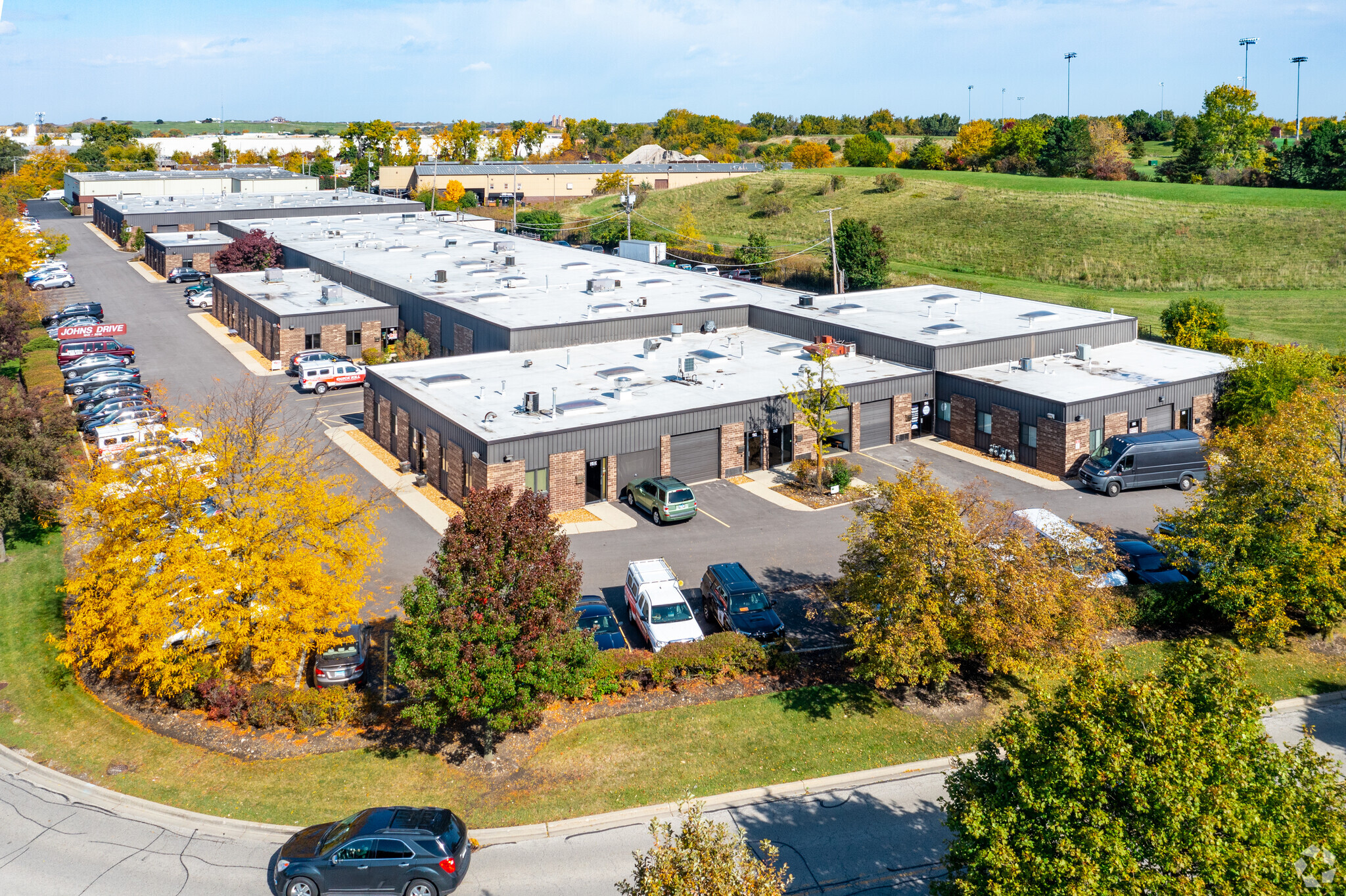Johns Drive Ind Park 1941-2019 Johns Dr 2,433 SF of Flex Space Available in Glenview, IL 60025



FEATURES
ALL AVAILABLE SPACE(1)
Display Rental Rate as
- SPACE
- SIZE
- TERM
- RENTAL RATE
- SPACE USE
- CONDITION
- AVAILABLE
JUST IN ... 2,433 SF FLEX SPACE IN GLENVIEW ... NOW AVAILABLE - 825 SF OFFICE/RECEPTION - DRIVE-IN DOOR - 2 PRIVATE RESTROOMS - SEPARATELY METERED UTILITIES - 24 HOUR ACCESS - 68,075 SF BUILDING - AMPLE OFF-STREET PARKING - CLOSE TO I-94 & I-294 EXPY. - MINUTES FROM TRAIN,BUS, SHOPPING & RESTAURANTS
- Listed rate may not include certain utilities, building services and property expenses
- 1 Drive Bay
- Includes 825 SF of dedicated office space
| Space | Size | Term | Rental Rate | Space Use | Condition | Available |
| 1st Floor - 1953 | 2,433 SF | 3-5 Years | $19.52 CAD/SF/YR | Flex | - | Now |
1st Floor - 1953
| Size |
| 2,433 SF |
| Term |
| 3-5 Years |
| Rental Rate |
| $19.52 CAD/SF/YR |
| Space Use |
| Flex |
| Condition |
| - |
| Available |
| Now |
PROPERTY OVERVIEW
1941-2019 Johns Dr in Glenview, IL 60025 is a 68,075 SF multi industrial tenant building. This industrial building has easy access to 294 & I-94 for trucks to go in and out of. The property is close to shopping and restaurants.






