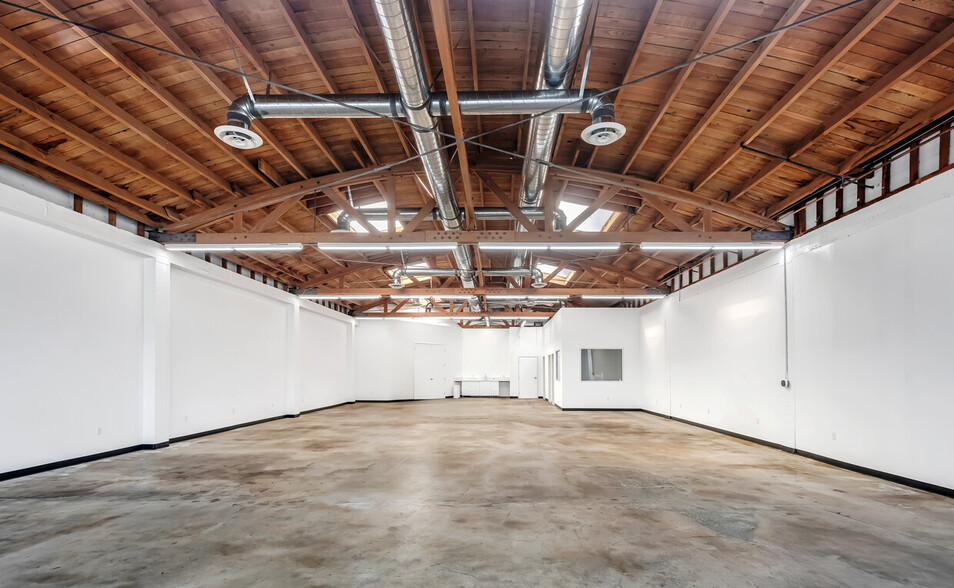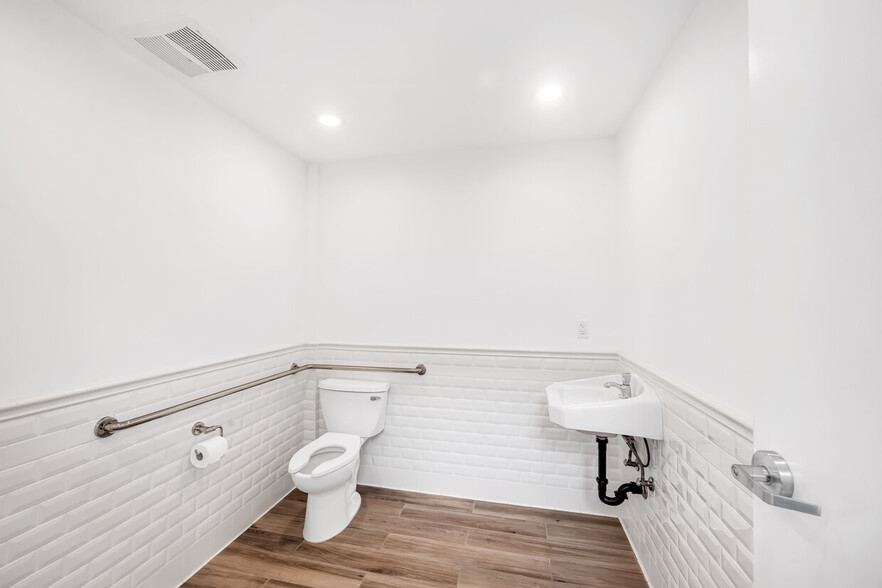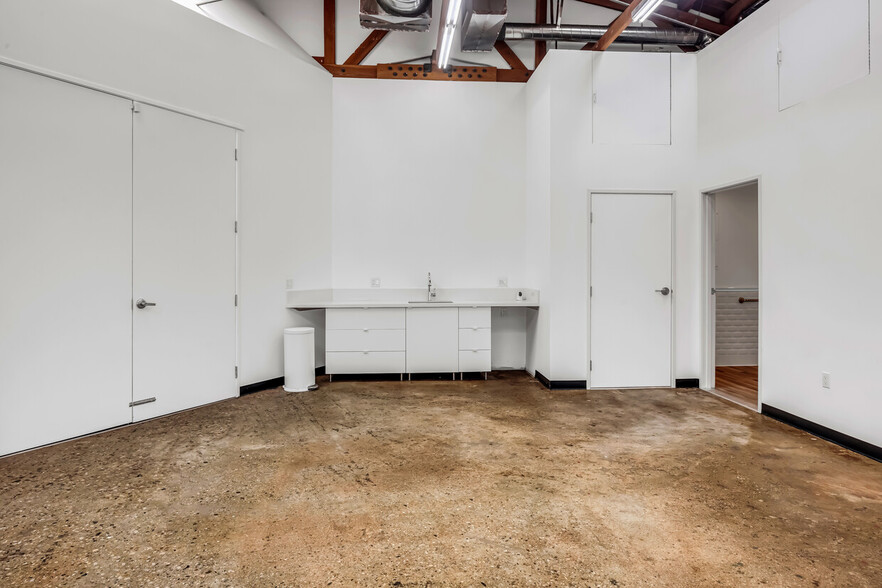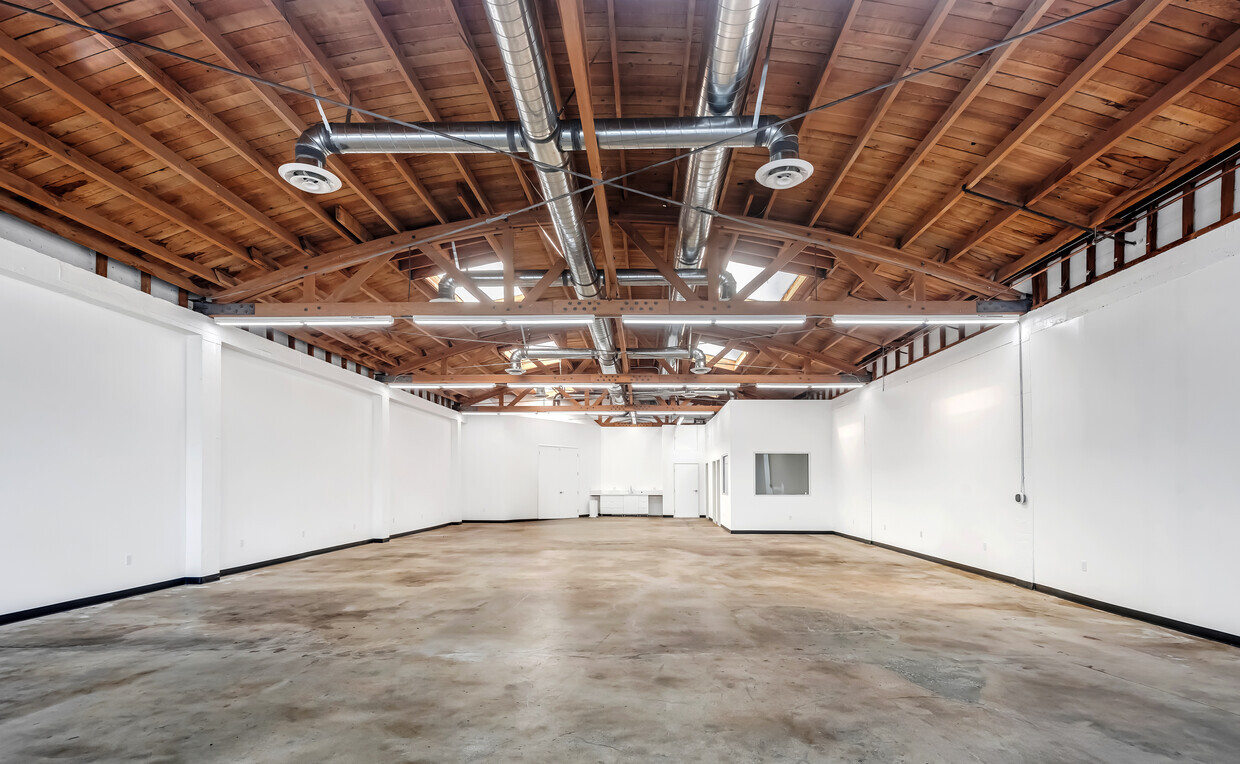
This feature is unavailable at the moment.
We apologize, but the feature you are trying to access is currently unavailable. We are aware of this issue and our team is working hard to resolve the matter.
Please check back in a few minutes. We apologize for the inconvenience.
- LoopNet Team
thank you

Your email has been sent!
South Arts District Creative Studio/Office 1939 S Santa Fe Ave
3,000 - 6,895 SF of Office/Retail Space Available in Los Angeles, CA 90021



Highlights
- Bow Truss Ceilings
- Flexible use spaces
- Building signage available
- Refined Tenant Mix
- Controlled HVAC systems
Features
all available spaces(2)
Display Rental Rate as
- Space
- Size
- Term
- Rental Rate
- Space Use
- Condition
- Available
Expansive open space aptly suited for a production office or creative studio. The keyed, gated storefront coupled with a bow truss ceiling adorned by skylights, offers a blend of privacy and aesthetic appeal. The layout features a private office adaptable as a podcast recording booth, generous storage, kitchenette, and well-appointed restrooms. Available for independent lease or in conjunction with Suite 500.
- Listed rate may not include certain utilities, building services and property expenses
- 1 Private Office
- Space is in Excellent Condition
- Kitchen
- Creative / Industrial interiors
- Dynamic Downtown Location
- Mostly Open Floor Plan Layout
- Finished Ceilings: 16’
- Can be combined with additional space(s) for up to 6,895 SF of adjacent space
- Private Restrooms
- Light and Bright
Private creative space equipped with bow truss ceilings, concrete floors, a rear loading door, dedicated storage area, and an exclusive conference room. Access to a rear patio and shared kitchen is provided. Available for lease individually or in conjunction with 1939 S Santa Fe Ave.
- Listed rate may not include certain utilities, building services and property expenses
- Mostly Open Floor Plan Layout
- Finished Ceilings: 16’
- Kitchen
- Rear loading door
- Fully Built-Out as Standard Retail Space
- 1 Conference Room
- Can be combined with additional space(s) for up to 6,895 SF of adjacent space
- Access to small rear patio
- Storage area and private conference room
| Space | Size | Term | Rental Rate | Space Use | Condition | Available |
| 1st Floor, Ste 1939 | 3,895 SF | Negotiable | $38.27 CAD/SF/YR $3.19 CAD/SF/MO $411.95 CAD/m²/YR $34.33 CAD/m²/MO $12,422 CAD/MO $149,068 CAD/YR | Office/Retail | Shell Space | 30 Days |
| 1st Floor, Ste 500 | 3,000 SF | Negotiable | $39.12 CAD/SF/YR $3.26 CAD/SF/MO $421.11 CAD/m²/YR $35.09 CAD/m²/MO $9,781 CAD/MO $117,367 CAD/YR | Office/Retail | Full Build-Out | Now |
1st Floor, Ste 1939
| Size |
| 3,895 SF |
| Term |
| Negotiable |
| Rental Rate |
| $38.27 CAD/SF/YR $3.19 CAD/SF/MO $411.95 CAD/m²/YR $34.33 CAD/m²/MO $12,422 CAD/MO $149,068 CAD/YR |
| Space Use |
| Office/Retail |
| Condition |
| Shell Space |
| Available |
| 30 Days |
1st Floor, Ste 500
| Size |
| 3,000 SF |
| Term |
| Negotiable |
| Rental Rate |
| $39.12 CAD/SF/YR $3.26 CAD/SF/MO $421.11 CAD/m²/YR $35.09 CAD/m²/MO $9,781 CAD/MO $117,367 CAD/YR |
| Space Use |
| Office/Retail |
| Condition |
| Full Build-Out |
| Available |
| Now |
1st Floor, Ste 1939
| Size | 3,895 SF |
| Term | Negotiable |
| Rental Rate | $38.27 CAD/SF/YR |
| Space Use | Office/Retail |
| Condition | Shell Space |
| Available | 30 Days |
Expansive open space aptly suited for a production office or creative studio. The keyed, gated storefront coupled with a bow truss ceiling adorned by skylights, offers a blend of privacy and aesthetic appeal. The layout features a private office adaptable as a podcast recording booth, generous storage, kitchenette, and well-appointed restrooms. Available for independent lease or in conjunction with Suite 500.
- Listed rate may not include certain utilities, building services and property expenses
- Mostly Open Floor Plan Layout
- 1 Private Office
- Finished Ceilings: 16’
- Space is in Excellent Condition
- Can be combined with additional space(s) for up to 6,895 SF of adjacent space
- Kitchen
- Private Restrooms
- Creative / Industrial interiors
- Light and Bright
- Dynamic Downtown Location
1st Floor, Ste 500
| Size | 3,000 SF |
| Term | Negotiable |
| Rental Rate | $39.12 CAD/SF/YR |
| Space Use | Office/Retail |
| Condition | Full Build-Out |
| Available | Now |
Private creative space equipped with bow truss ceilings, concrete floors, a rear loading door, dedicated storage area, and an exclusive conference room. Access to a rear patio and shared kitchen is provided. Available for lease individually or in conjunction with 1939 S Santa Fe Ave.
- Listed rate may not include certain utilities, building services and property expenses
- Fully Built-Out as Standard Retail Space
- Mostly Open Floor Plan Layout
- 1 Conference Room
- Finished Ceilings: 16’
- Can be combined with additional space(s) for up to 6,895 SF of adjacent space
- Kitchen
- Access to small rear patio
- Rear loading door
- Storage area and private conference room
Property Overview
Nestled in the heart of the dynamic South Arts District since 1934, the Century Machinery campus exudes a blend of historical charm and modern functionality, presenting a pristine creative office or studio space. This rare opportunity places you at the nexus of cultural and artistic innovation, ready to be part of the next creative hub in Los Angeles. The meticulously maintained campus is strategically situated near the SOHO Warehouse, alongside an impressive array of world-class galleries including Vielmetter LA, Night Gallery, and Simard Bilodeau. Culinary delights abound with nearby eateries such as Kodo, Kombu Sushi & Sake, Bestia, and Maru Coffee, offering an eclectic blend of dining experiences. This locale not only provides a space for creative enterprise but situates you within a vibrant community teeming with artistic and culinary exploration, making it a coveted spot for those looking to immerse themselves in a thriving creative ecosystem.
Showroom FACILITY FACTS
Presented by

South Arts District Creative Studio/Office | 1939 S Santa Fe Ave
Hmm, there seems to have been an error sending your message. Please try again.
Thanks! Your message was sent.









