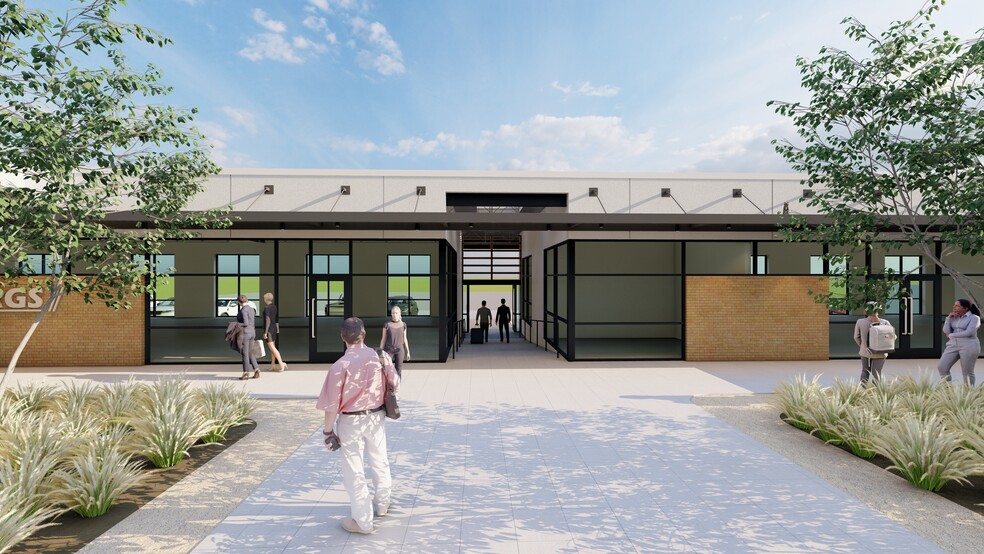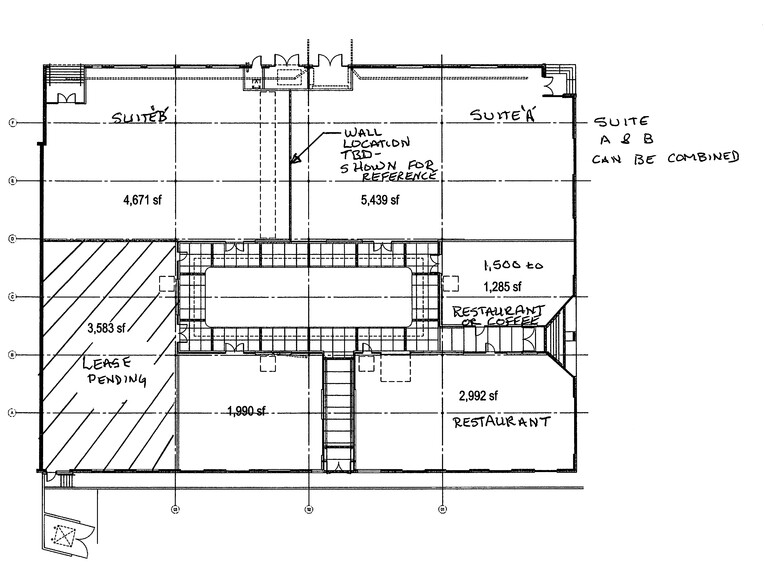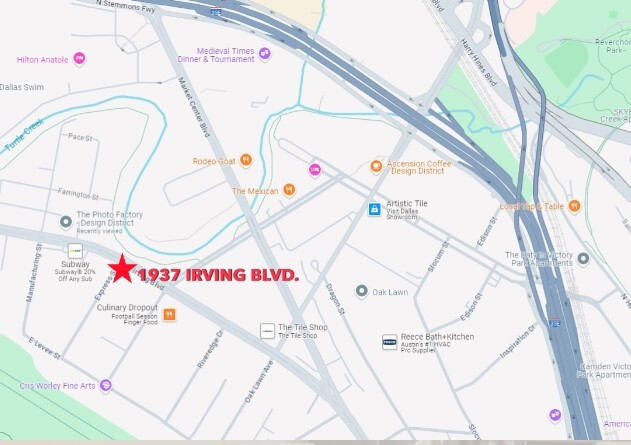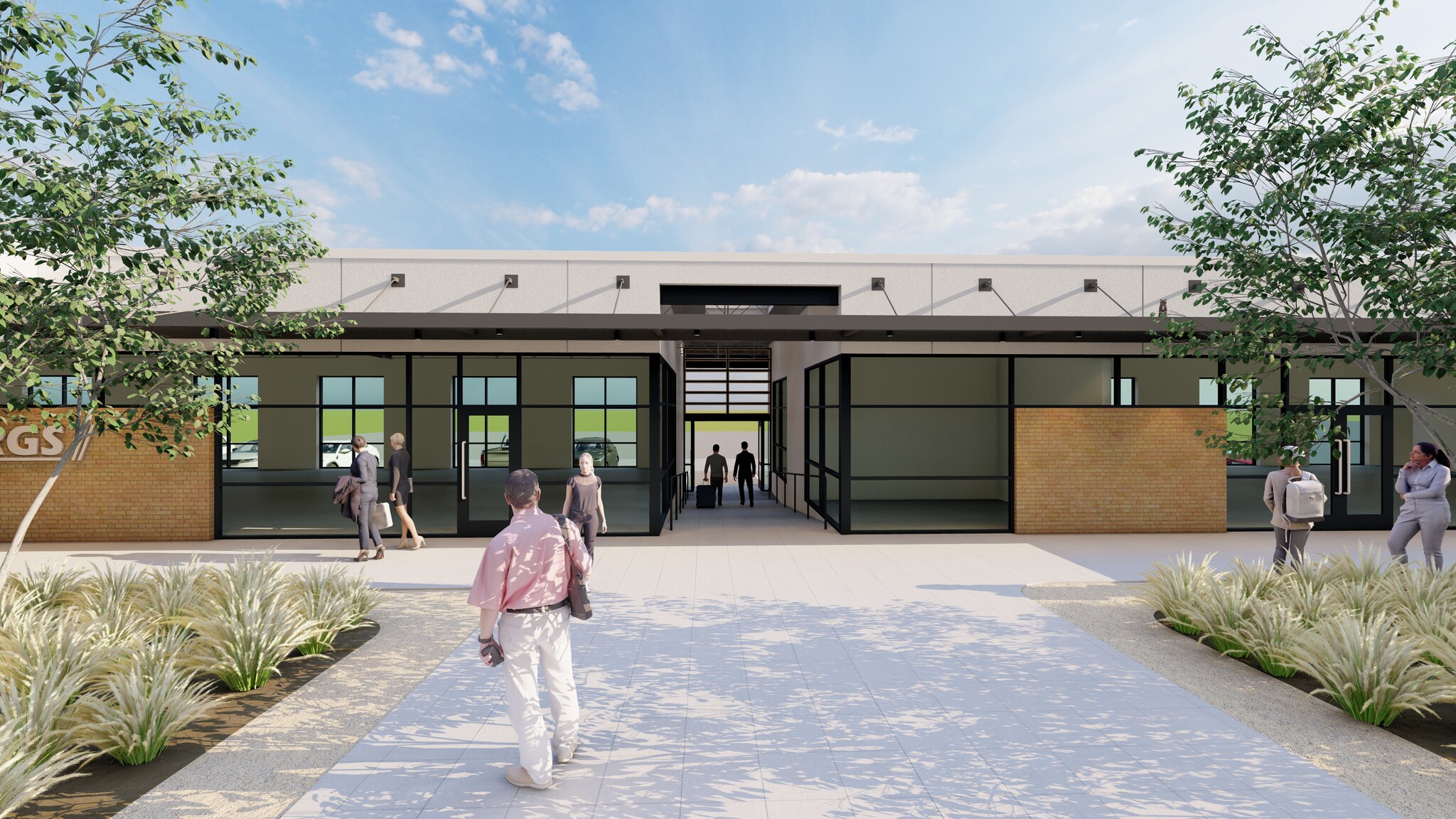1937 Irving Blvd 1,285 - 20,175 SF of Space Available in Dallas, TX 75207



HIGHLIGHTS
- Incredible courtyard seating and views from all suites.
- Exceptional natural light in all suites
- Up to 60 parking spaces available to ehte evening Restaurant tenants
- Flexible Energy with either Gas or Electric heat
- Restaurant space for dessert shop, coffee bar, or grab and go restaurant
FEATURES
ALL AVAILABLE SPACES(5)
Display Rental Rate as
- SPACE
- SIZE
- TERM
- RENTAL RATE
- SPACE USE
- CONDITION
- AVAILABLE
All suites have access to the interior courtyard and outdoor seating. The total suite size is 10,011 sf and can be divided into two suites of various sizes. This can also be combined with Suite C to add an additional 1,700 sq. ft. bringing it to a total of almost 13,000 sq ft. of Office/Showroom. With the flexible layout and many options for entry, the design of the building provides maximum flexibility.
- Lease rate does not include utilities, property expenses or building services
- Space is in Excellent Condition
Suite C - Reconfigured with Lease pending
- Space is in Excellent Condition
- Fits 5 - 14 People
- High Ceilings
- Wheelchair Accessible
- Natural Light
- High Ceilings
- Wi-Fi Connectivity
- Finished Ceilings: 12’
- Exposed Ceiling
- Courtyard Views
- Can be combined with other suites
Suite D in 1937 Irving Blvd is a corner space that can has windows on 3 sides. Ideal location with lots of light and easy access to the parking area. Ideal tenant is small design firm, furniture, art curator, showroom, or accessory rep. This space opens to a wonderful outdoor courtyard with seating and water features. The building has been completely rehabed, and thus, like moving into a brand new space. Landlord TI available.
- Lease rate does not include utilities, property expenses or building services
- Central Air and Heating
- Wi-Fi Connectivity
- High Ceilings
- Corner Space
- Exceptional natural light
- High ceilings
- Premium courtyard facing suite
- Space is in Excellent Condition
- Private Restrooms
- Fits 10 - 45 People
- Exposed Ceiling
- Wheelchair Accessible
- Delivered with HVAC and bathrooms
- 3 sides with windows for excellent visibility
Great corner space in a fully repurposed building in the Design District. This 2,992 sq. ft space is designed for a restaurant or food service. Delivered with HVAC, grease trap, and bathrooms. The repurposed design of the building has an open air courtyard of approximately 3,000 s.f. shared by the other tenants, of which approximately 525 sq. ft can be used by the restaurant tenants. This corner space has great views across Turtle Creek and towards downtown Dallas. Intial TABC review completed for full service alcohol. This space has windows on all sides and an "Roll Up" window garage door style that opens to the courtyard for al fresco dining. ADDITIONAL outdoor seating included up to approximately 500 square feet additional space.
- Lease rate does not include utilities, property expenses or building services
- Space is in Excellent Condition
- Corner Space
- Finished Ceilings: 12’
- Open interior courtyard
- Initial TABC review completed for full service bar
- In the Design District
- Partially Built-Out as a Restaurant or Café Space
- Central Air Conditioning
- Exposed Ceiling
- City Views
- Exceptional natural light
- 12 foot ceilings
This smaller restaurant space is ideal for grab & go concepts, coffee bar, sandwich shop or specialty food service. Delivered with HVAC, bathrooms and grease trap. All suites in this redesigned building have access to the open air courtyard. The courtyard has additional seating, planted trees, landscaping and fountains. Exceptional natural light and unobstructed views across Turtle Creek. This suite has additional access to outdoor seating in the courtyard.
- Lease rate does not include utilities, property expenses or building services
- Space is in Excellent Condition
- Corner Space
- Finished Ceilings: 12’
- Courtyard Views
- Partially Built-Out as a Restaurant or Café Space
- Wi-Fi Connectivity
- Exposed Ceiling
- Natural Light
- Can be combined with other Suites
| Space | Size | Term | Rental Rate | Space Use | Condition | Available |
| 1st Floor - A & B | 4,671-10,110 SF | Negotiable | $31.83 CAD/SF/YR | Flex | Shell Space | Now |
| 1st Floor - C | 3,583 SF | Negotiable | Upon Request | Flex | Shell Space | Pending |
| 1st Floor - D | 1,990 SF | Negotiable | $33.91 CAD/SF/YR | Flex | Shell Space | 90 Days |
| 1st Floor, Ste E | 2,992 SF | Negotiable | $61.25 CAD/SF/YR | Retail | Partial Build-Out | 2025-05-30 |
| 1st Floor, Ste F | 1,285-1,500 SF | Negotiable | $61.25 CAD/SF/YR | Retail | Partial Build-Out | Now |
1st Floor - A & B
| Size |
| 4,671-10,110 SF |
| Term |
| Negotiable |
| Rental Rate |
| $31.83 CAD/SF/YR |
| Space Use |
| Flex |
| Condition |
| Shell Space |
| Available |
| Now |
1st Floor - C
| Size |
| 3,583 SF |
| Term |
| Negotiable |
| Rental Rate |
| Upon Request |
| Space Use |
| Flex |
| Condition |
| Shell Space |
| Available |
| Pending |
1st Floor - D
| Size |
| 1,990 SF |
| Term |
| Negotiable |
| Rental Rate |
| $33.91 CAD/SF/YR |
| Space Use |
| Flex |
| Condition |
| Shell Space |
| Available |
| 90 Days |
1st Floor, Ste E
| Size |
| 2,992 SF |
| Term |
| Negotiable |
| Rental Rate |
| $61.25 CAD/SF/YR |
| Space Use |
| Retail |
| Condition |
| Partial Build-Out |
| Available |
| 2025-05-30 |
1st Floor, Ste F
| Size |
| 1,285-1,500 SF |
| Term |
| Negotiable |
| Rental Rate |
| $61.25 CAD/SF/YR |
| Space Use |
| Retail |
| Condition |
| Partial Build-Out |
| Available |
| Now |
PROPERTY OVERVIEW
Available Opportunities 3,000 sq. ft Restaurant with about 450 sq. feet in additional courtyard seating. 1,300 to 1,500 sq. ft Restaurant, coffee bar, grab & go, with courtyard seating. All spaces have courtyard views and access. This space is reserved for a small coffee bar, dessert shop, or grab and go restaurant. Property is located on Irving Blvd in the Design District. It is surrounded by showrooms, new developments, mid-rises and upscale eateries like The Charles, The Mexican, Evelyn's Steak House, and just down from the new Virgin Hotel. Both gas and electric are available for heating. Building has been designed with Three Phase, 277/460 V for increased efficiency. High Capacity Grease trap already installed. The building is sprinklered, keeping insurance costs down. Easy parking right in front is ideal for grab & go. Courtyard seating available for all tenants. Restaurant Tenant should be upscale evening dining. As such, all 60 parking spaces available to the evening/night time Restaurant Tenants


















