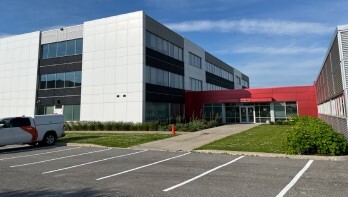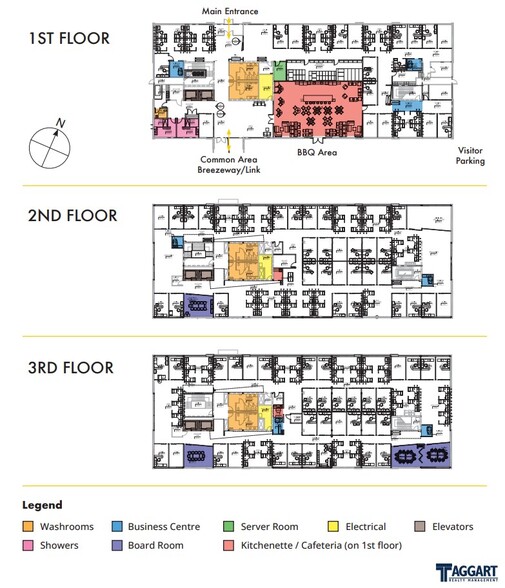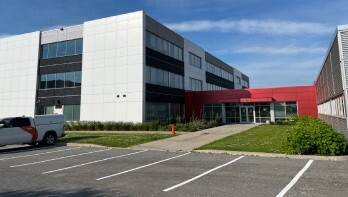
This feature is unavailable at the moment.
We apologize, but the feature you are trying to access is currently unavailable. We are aware of this issue and our team is working hard to resolve the matter.
Please check back in a few minutes. We apologize for the inconvenience.
- LoopNet Team
thank you

Your email has been sent!
1931 & 1935 Robertson Rd
14,179 - 43,967 SF of Office Space Available in Ottawa, ON K2H 5B7


Highlights
- Three-storey, LEED Silver Standard commercial space spans over 43,000 ft2
- Surrounded by many restaurants, retailers, grocery stores and close to both 416 and 417 highways
- Located in Bells Corners Technology Park
all available spaces(3)
Display Rental Rate as
- Space
- Size
- Term
- Rental Rate
- Space Use
- Condition
- Available
Total rentable area of Building B : 43,631.17 SF (INCLUDES COMMON AREA BREEZEWAY OR LINK: 763.17SF). Each floor: Building B, 1st floor 15,609sf, 2nd floor 14,179sf, 3rd floor 14,179sf common area link: 763.17sf approximately. Possession: 4 MONTHS AFTER APRIL 2024, OR March 2025.
- Lease rate does not include utilities, property expenses or building services
- Mostly Open Floor Plan Layout
- Can be combined with additional space(s) for up to 43,967 SF of adjacent space
- Building can be demised
- Fully Built-Out as Standard Office
- Space is in Excellent Condition
- Fully Fit up and furniture included
- Possession: 4 MONTHS AFTER APRIL 2024, OR March 20
Total rentable area of Building B : 43,631.17 SF (INCLUDES COMMON AREA BREEZEWAY OR LINK: 763.17SF). Each floor: Building B, 1st floor 15,609sf, 2nd floor 14,179sf, 3rd floor 14,179sf common area link: 763.17sf approximately. Possession: 4 MONTHS AFTER APRIL 2024, OR March 2025.
- Lease rate does not include utilities, property expenses or building services
- Mostly Open Floor Plan Layout
- Can be combined with additional space(s) for up to 43,967 SF of adjacent space
- Building can be demised
- Fully Built-Out as Standard Office
- Space is in Excellent Condition
- Fully Fit up and furniture included
- Possession: 4 MONTHS AFTER APRIL 2024, OR March 20
This three-storey, LEED Silver Standard commercial space spans over 43,000 ft2 and is primed for occupancy. Private offices, functional workspaces, common spaces ideal for team-building activities, 3 executive boardrooms, employee kitchen and lounge with high-class finishings, complimentary parking, and amenities that foster a superior work environment.
- Fully Built-Out as Professional Services Office
- 3 Conference Rooms
- Can be combined with additional space(s) for up to 43,967 SF of adjacent space
- Kitchen
- High Ceilings
- Emergency Lighting
- Wheelchair Accessible
- Mostly Open Floor Plan Layout
- Space is in Excellent Condition
- Central Air Conditioning
- Private Restrooms
- Exposed Ceiling
- Accent Lighting
| Space | Size | Term | Rental Rate | Space Use | Condition | Available |
| 1st Floor, Ste 1935 Building B | 15,609 SF | 1-10 Years | Upon Request Upon Request Upon Request Upon Request Upon Request Upon Request | Office | Full Build-Out | 2025-03-01 |
| 2nd Floor, Ste 1935 Building B | 14,179 SF | 1-10 Years | Upon Request Upon Request Upon Request Upon Request Upon Request Upon Request | Office | Full Build-Out | 2025-03-01 |
| 3rd Floor | 14,179 SF | 1-10 Years | Upon Request Upon Request Upon Request Upon Request Upon Request Upon Request | Office | Full Build-Out | 2025-03-01 |
1st Floor, Ste 1935 Building B
| Size |
| 15,609 SF |
| Term |
| 1-10 Years |
| Rental Rate |
| Upon Request Upon Request Upon Request Upon Request Upon Request Upon Request |
| Space Use |
| Office |
| Condition |
| Full Build-Out |
| Available |
| 2025-03-01 |
2nd Floor, Ste 1935 Building B
| Size |
| 14,179 SF |
| Term |
| 1-10 Years |
| Rental Rate |
| Upon Request Upon Request Upon Request Upon Request Upon Request Upon Request |
| Space Use |
| Office |
| Condition |
| Full Build-Out |
| Available |
| 2025-03-01 |
3rd Floor
| Size |
| 14,179 SF |
| Term |
| 1-10 Years |
| Rental Rate |
| Upon Request Upon Request Upon Request Upon Request Upon Request Upon Request |
| Space Use |
| Office |
| Condition |
| Full Build-Out |
| Available |
| 2025-03-01 |
1st Floor, Ste 1935 Building B
| Size | 15,609 SF |
| Term | 1-10 Years |
| Rental Rate | Upon Request |
| Space Use | Office |
| Condition | Full Build-Out |
| Available | 2025-03-01 |
Total rentable area of Building B : 43,631.17 SF (INCLUDES COMMON AREA BREEZEWAY OR LINK: 763.17SF). Each floor: Building B, 1st floor 15,609sf, 2nd floor 14,179sf, 3rd floor 14,179sf common area link: 763.17sf approximately. Possession: 4 MONTHS AFTER APRIL 2024, OR March 2025.
- Lease rate does not include utilities, property expenses or building services
- Fully Built-Out as Standard Office
- Mostly Open Floor Plan Layout
- Space is in Excellent Condition
- Can be combined with additional space(s) for up to 43,967 SF of adjacent space
- Fully Fit up and furniture included
- Building can be demised
- Possession: 4 MONTHS AFTER APRIL 2024, OR March 20
2nd Floor, Ste 1935 Building B
| Size | 14,179 SF |
| Term | 1-10 Years |
| Rental Rate | Upon Request |
| Space Use | Office |
| Condition | Full Build-Out |
| Available | 2025-03-01 |
Total rentable area of Building B : 43,631.17 SF (INCLUDES COMMON AREA BREEZEWAY OR LINK: 763.17SF). Each floor: Building B, 1st floor 15,609sf, 2nd floor 14,179sf, 3rd floor 14,179sf common area link: 763.17sf approximately. Possession: 4 MONTHS AFTER APRIL 2024, OR March 2025.
- Lease rate does not include utilities, property expenses or building services
- Fully Built-Out as Standard Office
- Mostly Open Floor Plan Layout
- Space is in Excellent Condition
- Can be combined with additional space(s) for up to 43,967 SF of adjacent space
- Fully Fit up and furniture included
- Building can be demised
- Possession: 4 MONTHS AFTER APRIL 2024, OR March 20
3rd Floor
| Size | 14,179 SF |
| Term | 1-10 Years |
| Rental Rate | Upon Request |
| Space Use | Office |
| Condition | Full Build-Out |
| Available | 2025-03-01 |
This three-storey, LEED Silver Standard commercial space spans over 43,000 ft2 and is primed for occupancy. Private offices, functional workspaces, common spaces ideal for team-building activities, 3 executive boardrooms, employee kitchen and lounge with high-class finishings, complimentary parking, and amenities that foster a superior work environment.
- Fully Built-Out as Professional Services Office
- Mostly Open Floor Plan Layout
- 3 Conference Rooms
- Space is in Excellent Condition
- Can be combined with additional space(s) for up to 43,967 SF of adjacent space
- Central Air Conditioning
- Kitchen
- Private Restrooms
- High Ceilings
- Exposed Ceiling
- Emergency Lighting
- Accent Lighting
- Wheelchair Accessible
Property Overview
Large office building located near Tim Horton’s, Starbucks, planet fitness, winners, LCBO, Metro, east side marios, best western, petro Canada, Beer Store, Susie q doughnuts, Indian Restaurant, Subway, MCdonald and more! Large Green field behind building for TEAM BUILDING EVENTS such as soccer or Ultimate game etc.
- Air Conditioning
PROPERTY FACTS
Sustainability
Sustainability
LEED Certification Led by the Canada Green Building Council (CAGBC), the Leadership in Energy and Environmental Design (LEED) is a green building certification program focused on the design, construction, operation, and maintenance of green buildings, homes, and neighborhoods, which aims to help building owners and operators be environmentally responsible and use resources efficiently. LEED certification is a globally recognized symbol of sustainability achievement and leadership. To achieve LEED certification, a project earns points by adhering to prerequisites and credits that address carbon, energy, water, waste, transportation, materials, health and indoor environmental quality. Projects go through a verification and review process and are awarded points that correspond to a level of LEED certification: Platinum (80+ points) Gold (60-79 points) Silver (50-59 points) Certified (40-49 points)
Presented by
Company Not Provided
1931 & 1935 Robertson Rd
Hmm, there seems to have been an error sending your message. Please try again.
Thanks! Your message was sent.









