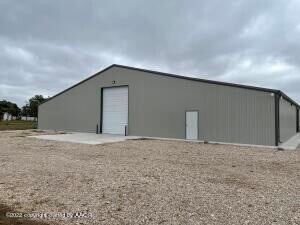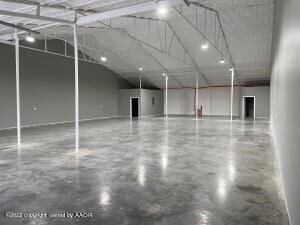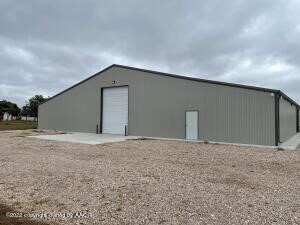
19300 W County Road 34 | Amarillo, TX 79119
This feature is unavailable at the moment.
We apologize, but the feature you are trying to access is currently unavailable. We are aware of this issue and our team is working hard to resolve the matter.
Please check back in a few minutes. We apologize for the inconvenience.
- LoopNet Team
thank you

Your email has been sent!
19300 W County Road 34
Amarillo, TX 79119
Industrial Property For Sale


Investment Highlights
- This building offers the flexibility and features to meet a variety of business needs
Executive Summary
This versatile building is smartly divided into (3) 4,500 sf units, each with its own
separately metered electrical system, making it ideal for multiple tenants or
diverse business operations.
South Unit: Offers 2 offices, a break room, and one restroom. It features two
12' x 16' overhead doors, water-heated floors, and mini-split HVAC in the offices
for optimal climate control. A security system and concrete apron add to its
utility and security.
Center Unit: Comes with one office and one restroom. Equipped with two 12' x
10' overhead doors and water-heated floors, this unit is both functional and
comfortable. A concrete apron and security system are also included for added
convenience and safety.
North Unit: Provides a streamlined layout with one 12' x 16' overhead door,
one office, and one restroom. Like the other units, it benefits from waterheated floors, a security system, and a concrete apron.
separately metered electrical system, making it ideal for multiple tenants or
diverse business operations.
South Unit: Offers 2 offices, a break room, and one restroom. It features two
12' x 16' overhead doors, water-heated floors, and mini-split HVAC in the offices
for optimal climate control. A security system and concrete apron add to its
utility and security.
Center Unit: Comes with one office and one restroom. Equipped with two 12' x
10' overhead doors and water-heated floors, this unit is both functional and
comfortable. A concrete apron and security system are also included for added
convenience and safety.
North Unit: Provides a streamlined layout with one 12' x 16' overhead door,
one office, and one restroom. Like the other units, it benefits from waterheated floors, a security system, and a concrete apron.
PROPERTY FACTS
| Sale Type | Investment or Owner User | Rentable Building Area | 13,500 SF |
| Property Type | Industrial | No. Stories | 1 |
| Property Subtype | Manufacturing | Year Built | 2021 |
| Building Class | B | Clear Ceiling Height | 20’ |
| Lot Size | 11.73 AC | No. Drive In / Grade-Level Doors | 3 |
| Sale Type | Investment or Owner User |
| Property Type | Industrial |
| Property Subtype | Manufacturing |
| Building Class | B |
| Lot Size | 11.73 AC |
| Rentable Building Area | 13,500 SF |
| No. Stories | 1 |
| Year Built | 2021 |
| Clear Ceiling Height | 20’ |
| No. Drive In / Grade-Level Doors | 3 |
PROPERTY TAXES
| Parcel Number | R-370-1780-3500-0 | Improvements Assessment | $1,111,744 CAD |
| Land Assessment | $33,979 CAD | Total Assessment | $1,145,724 CAD |
PROPERTY TAXES
Parcel Number
R-370-1780-3500-0
Land Assessment
$33,979 CAD
Improvements Assessment
$1,111,744 CAD
Total Assessment
$1,145,724 CAD
zoning
| Zoning Code | OCL (Outside City Limits) |
| OCL (Outside City Limits) |
1 of 8
VIDEOS
3D TOUR
PHOTOS
STREET VIEW
STREET
MAP

