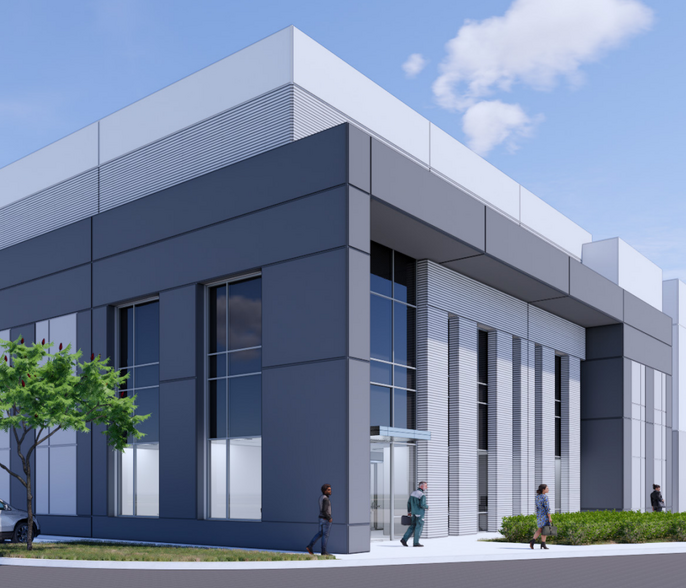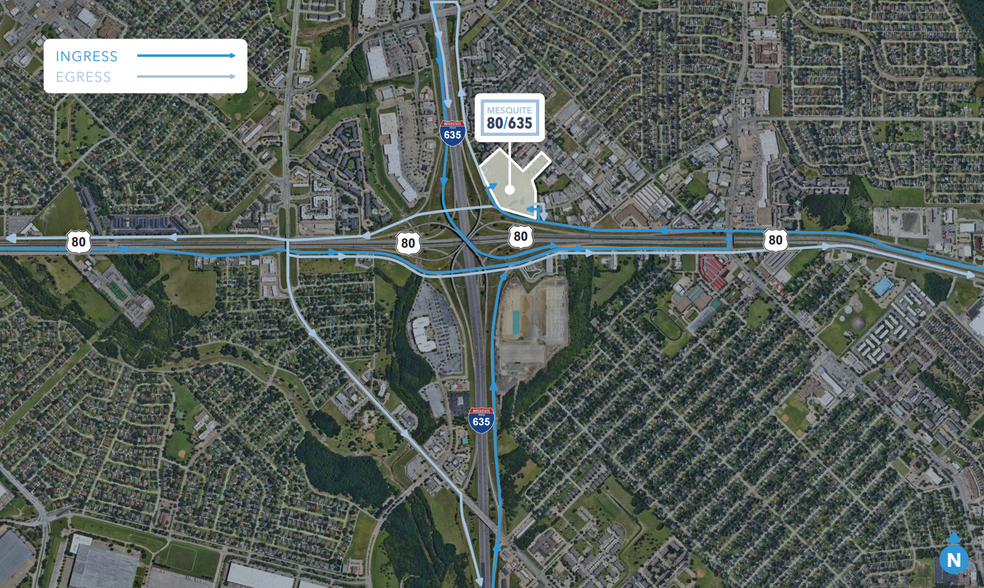
This feature is unavailable at the moment.
We apologize, but the feature you are trying to access is currently unavailable. We are aware of this issue and our team is working hard to resolve the matter.
Please check back in a few minutes. We apologize for the inconvenience.
- LoopNet Team
thank you

Your email has been sent!
19205 Lyndon B Johnson Fwy
203,169 SF 4-Star Industrial Building Mesquite, TX 75150 For Sale



Investment Highlights
- Expansive 14.02 acres with 203,169 SF building size.
- 41 dock doors and 2 drive-in doors for easy access.
- Flexible design allows for customizable office space.
- Ample parking: 236 auto spaces and trailer parks planned.
Executive Summary
Property Facts
| Sale Type | Investment or Owner User | No. Stories | 1 |
| Property Type | Industrial | Year Built | 2025 |
| Property Subtype | Distribution | Tenancy | Single |
| Building Class | A | Parking Ratio | 1.16/1,000 SF |
| Lot Size | 14.00 AC | Clear Ceiling Height | 36’ |
| Construction Status | Proposed | No. Dock-High Doors/Loading | 41 |
| Rentable Building Area | 203,169 SF | No. Drive In / Grade-Level Doors | 2 |
| Sale Type | Investment or Owner User |
| Property Type | Industrial |
| Property Subtype | Distribution |
| Building Class | A |
| Lot Size | 14.00 AC |
| Construction Status | Proposed |
| Rentable Building Area | 203,169 SF |
| No. Stories | 1 |
| Year Built | 2025 |
| Tenancy | Single |
| Parking Ratio | 1.16/1,000 SF |
| Clear Ceiling Height | 36’ |
| No. Dock-High Doors/Loading | 41 |
| No. Drive In / Grade-Level Doors | 2 |
Space Availability
- Space
- Size
- Space Use
- Condition
- Available
This property offers a spacious land area of 14.02 acres, with a building size of 203,169 square feet, which can be adjusted to suit smaller requirements (divisible to 100,000 square feet). The building is designed with a rear-load configuration and is available as a build-to-suit office space. The building dimensions are 260 feet by 784 feet, with a clear height of 36 feet and column spacing of 56 feet by 50 feet. It includes a 60-foot staging bay, 41 dock doors, and 2 drive-in doors. The site also provides 24 to 72 future trailer parks, depending on need, as well as 236 auto parking spaces. The truck court depth ranges from 130 feet to 180 feet, ensuring ample space for heavy vehicle maneuvering and parking.
| Space | Size | Space Use | Condition | Available |
| 1st Floor | 100,000-203,169 SF | Industrial | Shell Space | Dec 2025 |
1st Floor
| Size |
| 100,000-203,169 SF |
| Space Use |
| Industrial |
| Condition |
| Shell Space |
| Available |
| Dec 2025 |
1st Floor
| Size | 100,000-203,169 SF |
| Space Use | Industrial |
| Condition | Shell Space |
| Available | Dec 2025 |
This property offers a spacious land area of 14.02 acres, with a building size of 203,169 square feet, which can be adjusted to suit smaller requirements (divisible to 100,000 square feet). The building is designed with a rear-load configuration and is available as a build-to-suit office space. The building dimensions are 260 feet by 784 feet, with a clear height of 36 feet and column spacing of 56 feet by 50 feet. It includes a 60-foot staging bay, 41 dock doors, and 2 drive-in doors. The site also provides 24 to 72 future trailer parks, depending on need, as well as 236 auto parking spaces. The truck court depth ranges from 130 feet to 180 feet, ensuring ample space for heavy vehicle maneuvering and parking.
PROPERTY TAXES
| Parcel Numbers | Improvements Assessment | $0 CAD | |
| Land Assessment | $1,241,696 CAD | Total Assessment | $1,241,696 CAD |
PROPERTY TAXES
zoning
| Zoning Code | PD (Planned Development) |
| PD (Planned Development) |
Presented by

19205 Lyndon B Johnson Fwy
Hmm, there seems to have been an error sending your message. Please try again.
Thanks! Your message was sent.





