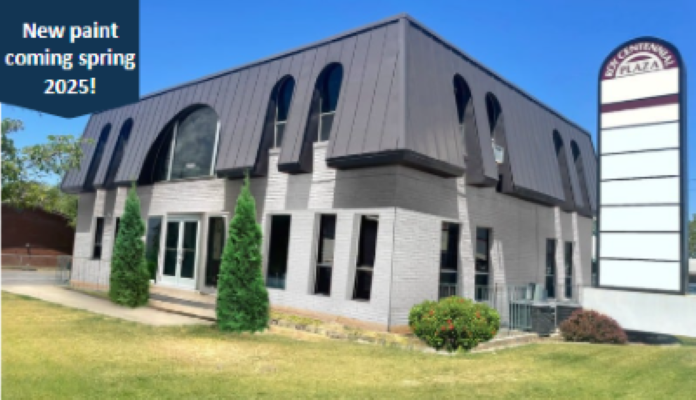Riverdale Point 1920 W 5200 S 281 - 2,564 SF of Office Space Available in Roy, UT 84067
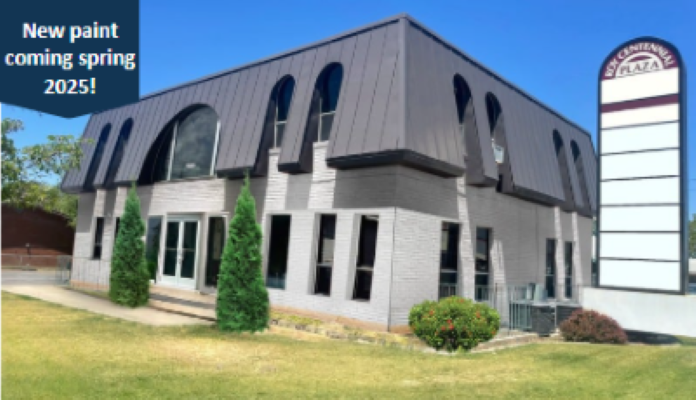
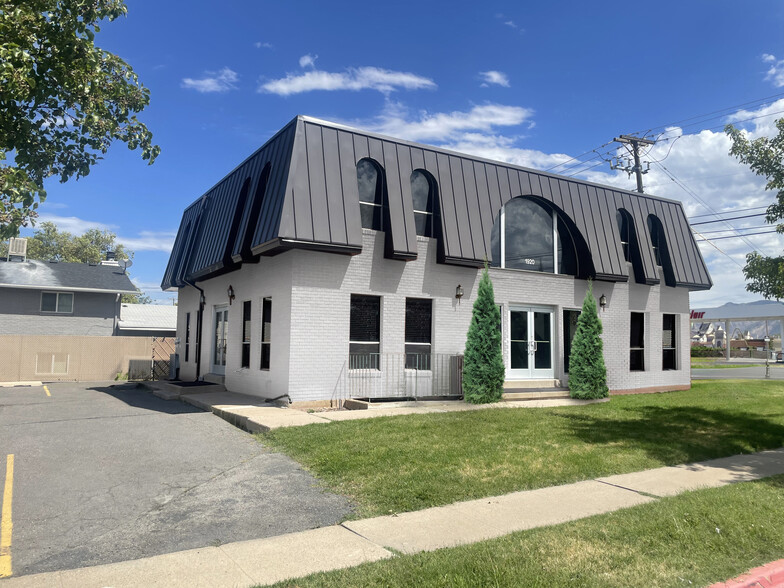
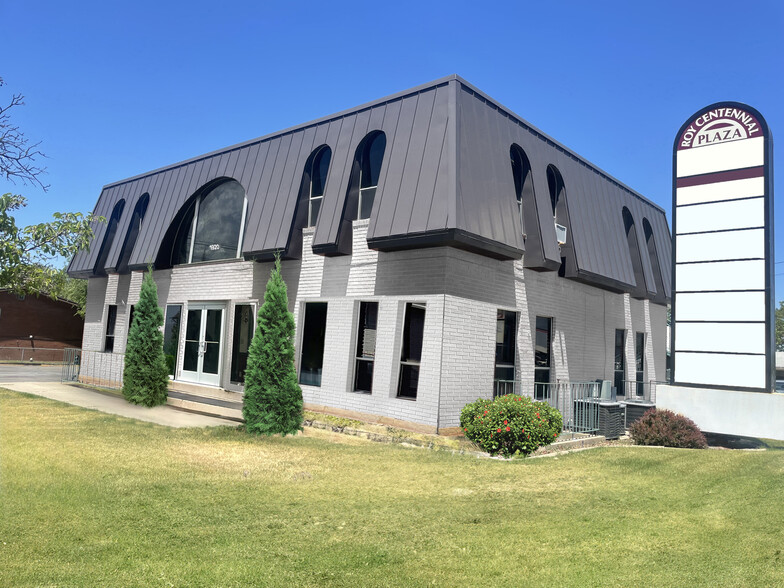
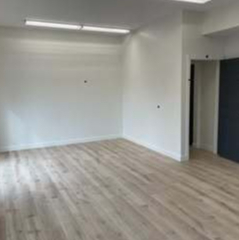
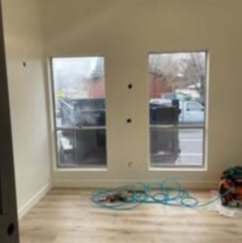
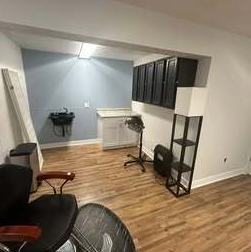
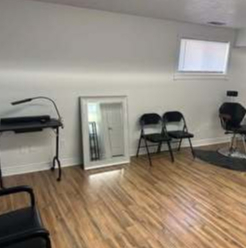
ALL AVAILABLE SPACES(6)
Display Rental Rate as
- SPACE
- SIZE
- TERM
- RENTAL RATE
- SPACE USE
- CONDITION
- AVAILABLE
- Lease rate does not include utilities, property expenses or building services
- Lease rate does not include utilities, property expenses or building services
- Lease rate does not include utilities, property expenses or building services
- Lease rate does not include utilities, property expenses or building services
- Lease rate does not include utilities, property expenses or building services
- Lease rate does not include utilities, property expenses or building services
| Space | Size | Term | Rental Rate | Space Use | Condition | Available |
| Basement, Ste 7 | 878 SF | Negotiable | $20.76 CAD/SF/YR | Office | - | Now |
| Basement, Ste 8 | 430 SF | Negotiable | $20.76 CAD/SF/YR | Office | - | Now |
| Basement, Ste 9 | 347 SF | Negotiable | $20.76 CAD/SF/YR | Office | - | Now |
| 2nd Floor, Ste 1 | 281 SF | Negotiable | $24.91 CAD/SF/YR | Office | - | Now |
| 2nd Floor, Ste 3 | 347 SF | Negotiable | $24.91 CAD/SF/YR | Office | - | Now |
| 2nd Floor, Ste 4 | 281 SF | Negotiable | $24.91 CAD/SF/YR | Office | - | Now |
Basement, Ste 7
| Size |
| 878 SF |
| Term |
| Negotiable |
| Rental Rate |
| $20.76 CAD/SF/YR |
| Space Use |
| Office |
| Condition |
| - |
| Available |
| Now |
Basement, Ste 8
| Size |
| 430 SF |
| Term |
| Negotiable |
| Rental Rate |
| $20.76 CAD/SF/YR |
| Space Use |
| Office |
| Condition |
| - |
| Available |
| Now |
Basement, Ste 9
| Size |
| 347 SF |
| Term |
| Negotiable |
| Rental Rate |
| $20.76 CAD/SF/YR |
| Space Use |
| Office |
| Condition |
| - |
| Available |
| Now |
2nd Floor, Ste 1
| Size |
| 281 SF |
| Term |
| Negotiable |
| Rental Rate |
| $24.91 CAD/SF/YR |
| Space Use |
| Office |
| Condition |
| - |
| Available |
| Now |
2nd Floor, Ste 3
| Size |
| 347 SF |
| Term |
| Negotiable |
| Rental Rate |
| $24.91 CAD/SF/YR |
| Space Use |
| Office |
| Condition |
| - |
| Available |
| Now |
2nd Floor, Ste 4
| Size |
| 281 SF |
| Term |
| Negotiable |
| Rental Rate |
| $24.91 CAD/SF/YR |
| Space Use |
| Office |
| Condition |
| - |
| Available |
| Now |
FEATURES AND AMENITIES
- Central Heating
- Air Conditioning
PROPERTY FACTS
Building Type
Office
Year Built
1976
Building Height
2 Stories
Building Size
5,304 SF
Building Class
C
Typical Floor Size
2,652 SF
Unfinished Ceiling Height
9’
Parking
12 Surface Parking Spaces
Surface Tandem Parking
Covered Parking
Covered Tandem Parking
Reserved Parking
SELECT TENANTS
- FLOOR
- TENANT NAME
- INDUSTRY
- 1st
- Down Time Massage
- Services
- 1st
- Dr. Jeff Child Chiropractor
- -
- 1st
- Dynamic Health Care Center Of Utah
- Health Care and Social Assistance
- 1st
- Eckles Paving
- Retailer
- 1st
- Family Chiropractic PC
- Health Care and Social Assistance
- 1st
- Home Watch Care Givers
- -
- 2nd
- Ivy Lane Pediatries
- -
- 1st
- M & H Salon
- Services
- 1st
- Morse Insurance
- Finance and Insurance
1 of 1
Walk Score®
Very Walkable (70)




