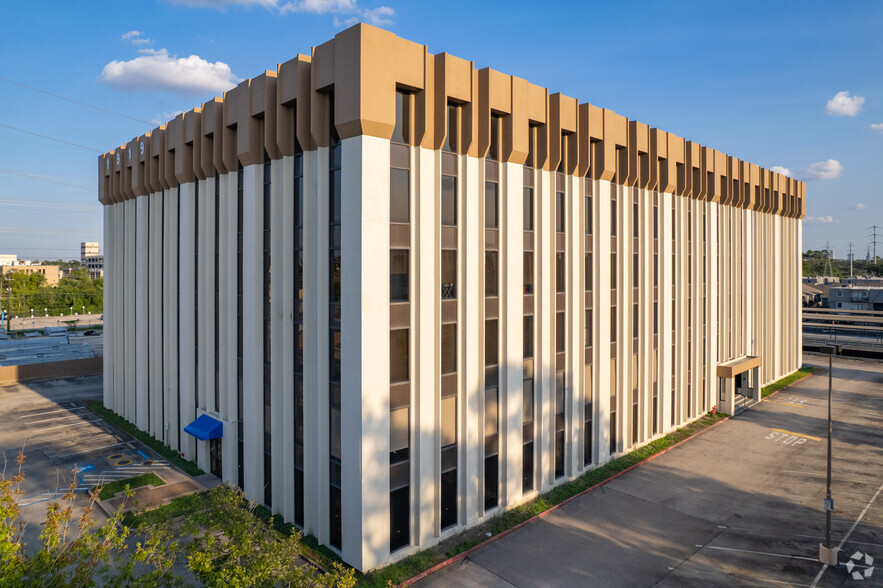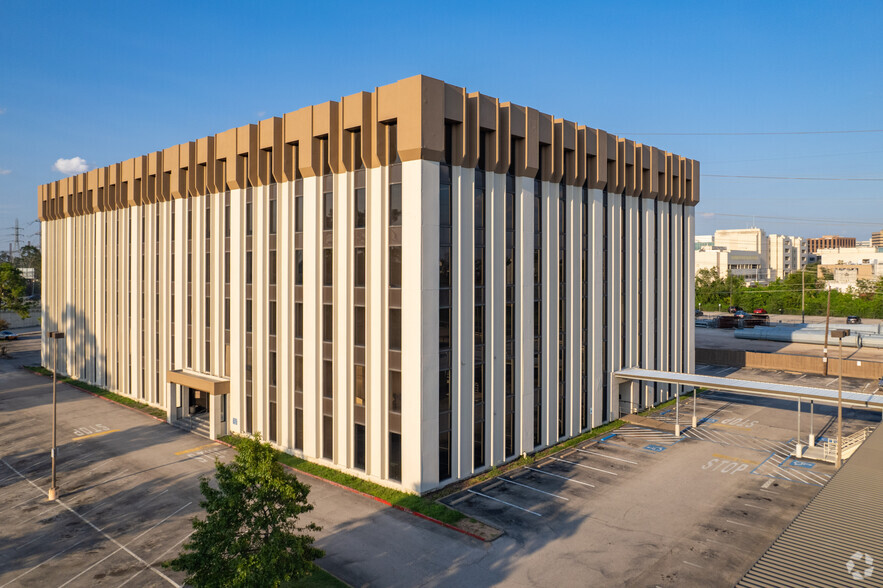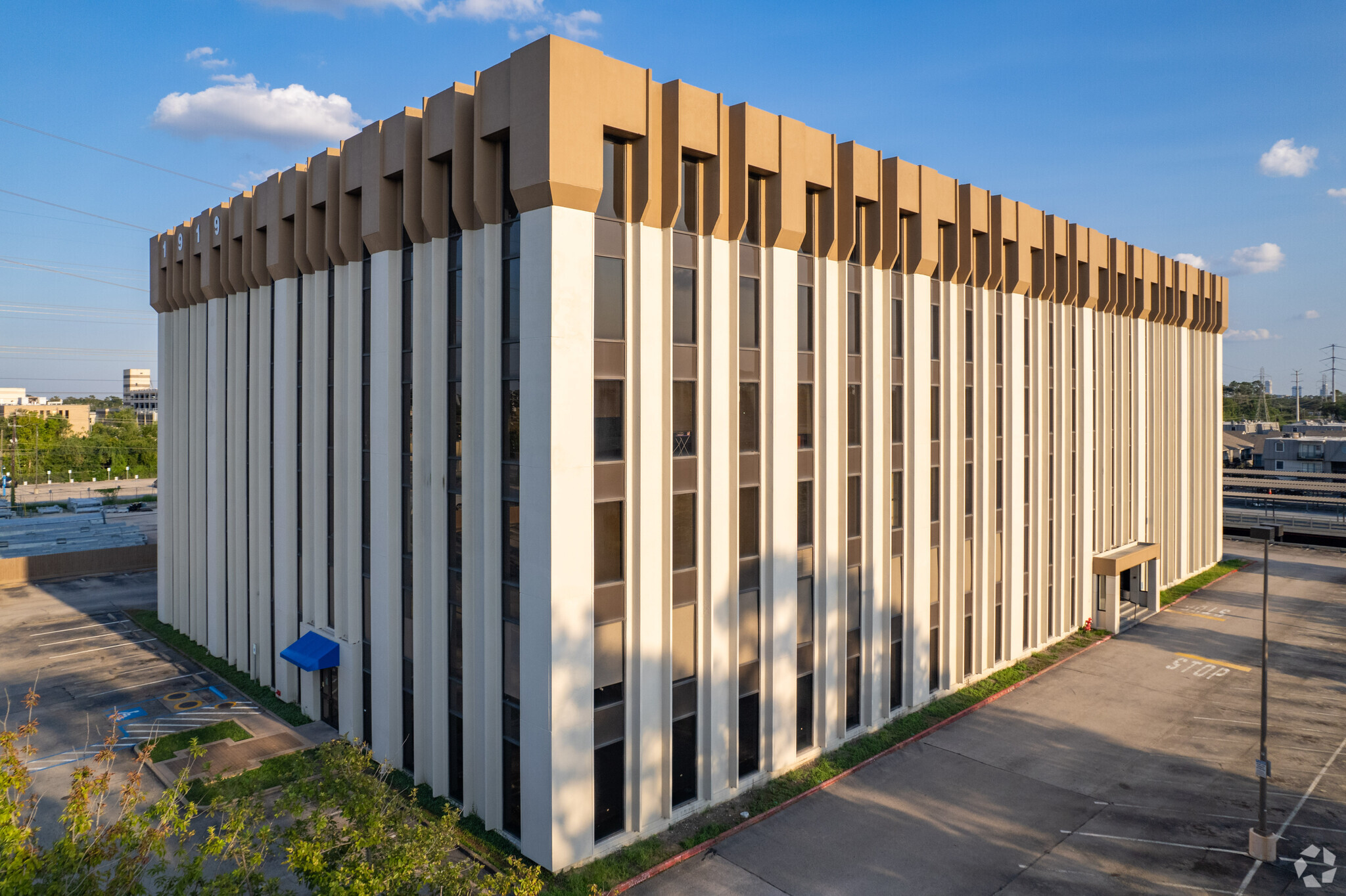
This feature is unavailable at the moment.
We apologize, but the feature you are trying to access is currently unavailable. We are aware of this issue and our team is working hard to resolve the matter.
Please check back in a few minutes. We apologize for the inconvenience.
- LoopNet Team
thank you

Your email has been sent!

1919 N Loop W
1,000 - 40,421 SF of Office/Medical Space Available in Houston, TX 77008



Highlights
- 1919 N Loop W is a six-story building offering traditional office space and medical office suites with free surface parking and a parking garage.
- Streamlined commutes via direct access to Loop 610; reach Spring, Cypress, Downtown Houston, Katy, Memorial, and Sugar Land in 30 minutes or less.
- Cost-effective rates ranging from $16 to $24 per square foot annually, compared to the average office rate for the Houston market of $29.
- High-identity building with signage available and visibility from Loop 610, exposing the building to over 200,000 vehicles per day.
- Within a 10-minute drive of Costco, Target, Lowe’s, H-E-B, Academy Sports, multiple gyms, and over 100 eclectic food and beverage establishments.
all available spaces(6)
Display Rental Rate as
- Space
- Size
- Term
- Rental Rate
- Space Use
- Condition
- Available
Suite 320 & 330 - max contiguous 4,863
- Partially Built-Out as Standard Office
- Can be combined with additional space(s) for up to 4,863 SF of adjacent space
- Fits 8 - 26 People
Suite 320 & 330 - max contiguous 4,863
- Partially Built-Out as Standard Office
- Can be combined with additional space(s) for up to 4,863 SF of adjacent space
- Fits 5 - 14 People
Term is negotiable
- Partially Built-Out as Standard Office
- Fits 5 - 16 People
Suite 500 & 510 - max contiguous 24,345 square feet - full floor.
- Partially Built-Out as Standard Office
- Can be combined with additional space(s) for up to 24,345 SF of adjacent space
- Fits 41 - 129 People
Suite 500 & 510 - max contiguous 24,345 square feet - full floor
- Partially Built-Out as Standard Office
- Can be combined with additional space(s) for up to 24,345 SF of adjacent space
- Fits 21 - 67 People
Will divide - minimum divisibility 1,000 square feet
- Mostly Open Floor Plan Layout
- Fits 3 - 75 People
| Space | Size | Term | Rental Rate | Space Use | Condition | Available |
| 3rd Floor, Ste 320 | 3,188 SF | Negotiable | $22.42 CAD/SF/YR $1.87 CAD/SF/MO $241.33 CAD/m²/YR $20.11 CAD/m²/MO $5,956 CAD/MO $71,475 CAD/YR | Office/Medical | Partial Build-Out | Now |
| 3rd Floor, Ste 330 | 1,675 SF | Negotiable | $22.42 CAD/SF/YR $1.87 CAD/SF/MO $241.33 CAD/m²/YR $20.11 CAD/m²/MO $3,129 CAD/MO $37,554 CAD/YR | Office/Medical | Partial Build-Out | Now |
| 3rd Floor, Ste 391 | 1,931 SF | Negotiable | $22.42 CAD/SF/YR $1.87 CAD/SF/MO $241.33 CAD/m²/YR $20.11 CAD/m²/MO $3,608 CAD/MO $43,293 CAD/YR | Office/Medical | Partial Build-Out | Now |
| 5th Floor, Ste 500 | 16,018 SF | Negotiable | $22.42 CAD/SF/YR $1.87 CAD/SF/MO $241.33 CAD/m²/YR $20.11 CAD/m²/MO $29,927 CAD/MO $359,126 CAD/YR | Office/Medical | Partial Build-Out | Now |
| 5th Floor, Ste 510 | 8,327 SF | Negotiable | $22.42 CAD/SF/YR $1.87 CAD/SF/MO $241.33 CAD/m²/YR $20.11 CAD/m²/MO $15,558 CAD/MO $186,693 CAD/YR | Office/Medical | Partial Build-Out | Now |
| 6th Floor, Ste 600 | 1,000-9,282 SF | Negotiable | $22.42 CAD/SF/YR $1.87 CAD/SF/MO $241.33 CAD/m²/YR $20.11 CAD/m²/MO $17,342 CAD/MO $208,104 CAD/YR | Office/Medical | Spec Suite | Now |
3rd Floor, Ste 320
| Size |
| 3,188 SF |
| Term |
| Negotiable |
| Rental Rate |
| $22.42 CAD/SF/YR $1.87 CAD/SF/MO $241.33 CAD/m²/YR $20.11 CAD/m²/MO $5,956 CAD/MO $71,475 CAD/YR |
| Space Use |
| Office/Medical |
| Condition |
| Partial Build-Out |
| Available |
| Now |
3rd Floor, Ste 330
| Size |
| 1,675 SF |
| Term |
| Negotiable |
| Rental Rate |
| $22.42 CAD/SF/YR $1.87 CAD/SF/MO $241.33 CAD/m²/YR $20.11 CAD/m²/MO $3,129 CAD/MO $37,554 CAD/YR |
| Space Use |
| Office/Medical |
| Condition |
| Partial Build-Out |
| Available |
| Now |
3rd Floor, Ste 391
| Size |
| 1,931 SF |
| Term |
| Negotiable |
| Rental Rate |
| $22.42 CAD/SF/YR $1.87 CAD/SF/MO $241.33 CAD/m²/YR $20.11 CAD/m²/MO $3,608 CAD/MO $43,293 CAD/YR |
| Space Use |
| Office/Medical |
| Condition |
| Partial Build-Out |
| Available |
| Now |
5th Floor, Ste 500
| Size |
| 16,018 SF |
| Term |
| Negotiable |
| Rental Rate |
| $22.42 CAD/SF/YR $1.87 CAD/SF/MO $241.33 CAD/m²/YR $20.11 CAD/m²/MO $29,927 CAD/MO $359,126 CAD/YR |
| Space Use |
| Office/Medical |
| Condition |
| Partial Build-Out |
| Available |
| Now |
5th Floor, Ste 510
| Size |
| 8,327 SF |
| Term |
| Negotiable |
| Rental Rate |
| $22.42 CAD/SF/YR $1.87 CAD/SF/MO $241.33 CAD/m²/YR $20.11 CAD/m²/MO $15,558 CAD/MO $186,693 CAD/YR |
| Space Use |
| Office/Medical |
| Condition |
| Partial Build-Out |
| Available |
| Now |
6th Floor, Ste 600
| Size |
| 1,000-9,282 SF |
| Term |
| Negotiable |
| Rental Rate |
| $22.42 CAD/SF/YR $1.87 CAD/SF/MO $241.33 CAD/m²/YR $20.11 CAD/m²/MO $17,342 CAD/MO $208,104 CAD/YR |
| Space Use |
| Office/Medical |
| Condition |
| Spec Suite |
| Available |
| Now |
3rd Floor, Ste 320
| Size | 3,188 SF |
| Term | Negotiable |
| Rental Rate | $22.42 CAD/SF/YR |
| Space Use | Office/Medical |
| Condition | Partial Build-Out |
| Available | Now |
Suite 320 & 330 - max contiguous 4,863
- Partially Built-Out as Standard Office
- Fits 8 - 26 People
- Can be combined with additional space(s) for up to 4,863 SF of adjacent space
3rd Floor, Ste 330
| Size | 1,675 SF |
| Term | Negotiable |
| Rental Rate | $22.42 CAD/SF/YR |
| Space Use | Office/Medical |
| Condition | Partial Build-Out |
| Available | Now |
Suite 320 & 330 - max contiguous 4,863
- Partially Built-Out as Standard Office
- Fits 5 - 14 People
- Can be combined with additional space(s) for up to 4,863 SF of adjacent space
3rd Floor, Ste 391
| Size | 1,931 SF |
| Term | Negotiable |
| Rental Rate | $22.42 CAD/SF/YR |
| Space Use | Office/Medical |
| Condition | Partial Build-Out |
| Available | Now |
Term is negotiable
- Partially Built-Out as Standard Office
- Fits 5 - 16 People
5th Floor, Ste 500
| Size | 16,018 SF |
| Term | Negotiable |
| Rental Rate | $22.42 CAD/SF/YR |
| Space Use | Office/Medical |
| Condition | Partial Build-Out |
| Available | Now |
Suite 500 & 510 - max contiguous 24,345 square feet - full floor.
- Partially Built-Out as Standard Office
- Fits 41 - 129 People
- Can be combined with additional space(s) for up to 24,345 SF of adjacent space
5th Floor, Ste 510
| Size | 8,327 SF |
| Term | Negotiable |
| Rental Rate | $22.42 CAD/SF/YR |
| Space Use | Office/Medical |
| Condition | Partial Build-Out |
| Available | Now |
Suite 500 & 510 - max contiguous 24,345 square feet - full floor
- Partially Built-Out as Standard Office
- Fits 21 - 67 People
- Can be combined with additional space(s) for up to 24,345 SF of adjacent space
6th Floor, Ste 600
| Size | 1,000-9,282 SF |
| Term | Negotiable |
| Rental Rate | $22.42 CAD/SF/YR |
| Space Use | Office/Medical |
| Condition | Spec Suite |
| Available | Now |
Will divide - minimum divisibility 1,000 square feet
- Mostly Open Floor Plan Layout
- Fits 3 - 75 People
Property Overview
1919 N Loop W presents a cost-effective opportunity for traditional office and medical office users to work in a highly connected location with convenient amenities. The current tenant mix includes an orthodontist, family practice physician, physical therapist, Quest Diagnostics, a pediatric office, the Railroad Commission of Texas, and more, underpinning the flexibility of the spaces. A tenant improvement allowance is offered and spaces are available for small- to mid-sized tenants up to full floors and large contiguous blocks. 1919 N Loop W has an above-average parking ratio with a parking garage and free surface spots to easily access its brimming surroundings. Adjacent to Great Heights Hospital and Physician Specialty Center, medical tenants have ample referral opportunities and the connected locale enhances convenience for all employees and visitors. Direct access to Loop 610 allows commuters to avoid Houston traffic while enjoying the rich cultural and commercial scene in Greater Heights. Beloved local destinations like Eureka Heights Brew, Moonshine Deck, Crust Pizza Co, The Burger Joint, and more are minutes away. Employees can quickly knock out errands at the many department stores and grocers, too, giving tenants everything they need and more at their doorstep.
- Atrium
- Controlled Access
- Property Manager on Site
- Signage
- Monument Signage
PROPERTY FACTS
Marketing Brochure
Nearby Amenities
Hospitals |
|||
|---|---|---|---|
| Memorial Hermann Hospital System | Acute Care | 0 min drive | 0.3 mi |
| The Heights Hospital | Acute Care | 4 min drive | 2.5 mi |
| Doctors Hospital Tidwell | Acute Care | 8 min drive | 4 mi |
| St. Joseph Medical Center | Acute Care | 14 min drive | 8.8 mi |
| Park Plaza Hospital | Acute Care | 17 min drive | 8.9 mi |
Restaurants |
|||
|---|---|---|---|
| KFC | - | - | 10 min walk |
| Tecate Mexican Restaurant | Mexican | $ | 10 min walk |
| Thomas Bar B Q | Barbecue | $$$ | 10 min walk |
| Burger King | - | - | 12 min walk |
| Popeye's Louisiana Kitchen | - | - | 12 min walk |
| Antone's | Sandwiches | $$$ | 12 min walk |
| El Pollo Loco | - | - | 13 min walk |
| Tropical Smoothie Cafe | Juices | $ | 14 min walk |
Retail |
||
|---|---|---|
| Memorial Hermann Surgery Center in Greater Heights | MD/DDS | 7 min walk |
| CVS Pharmacy | Drug Store | 9 min walk |
| Lowe’s | Home Improvement | 12 min walk |
| The UPS Store | Business/Copy/Postal Services | 14 min walk |
Hotels |
|
|---|---|
| Courtyard |
197 rooms
4 min drive
|
| SpringHill Suites |
79 rooms
4 min drive
|
| Sheraton Hotel |
382 rooms
4 min drive
|
| Rodeway Inn |
40 rooms
6 min drive
|
Leasing Agent
Leasing Agent

Tri Nguyen, Owner/Broker
BS Chemistry - South Eastern Oklahoma State University, SOSU Organizations/Associations: CCIM, National Association of REALTORS
Presented by

1919 N Loop W
Hmm, there seems to have been an error sending your message. Please try again.
Thanks! Your message was sent.








