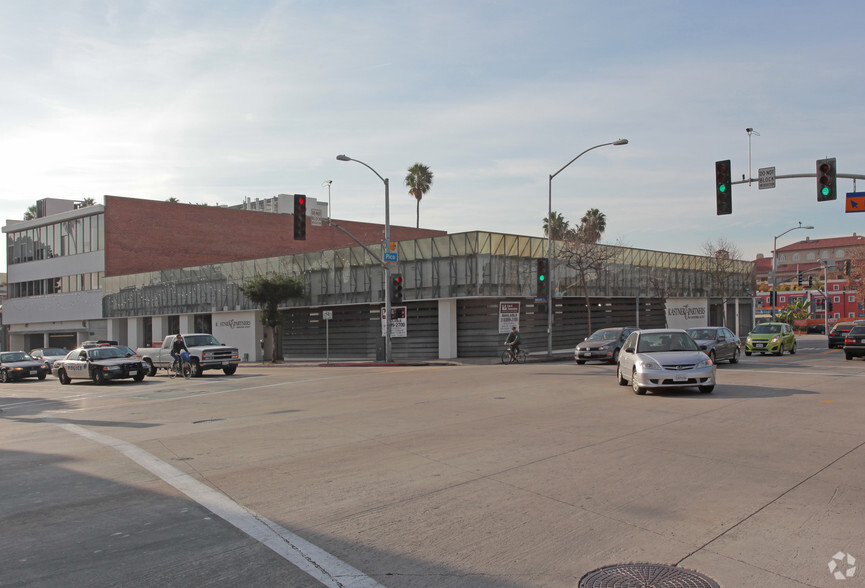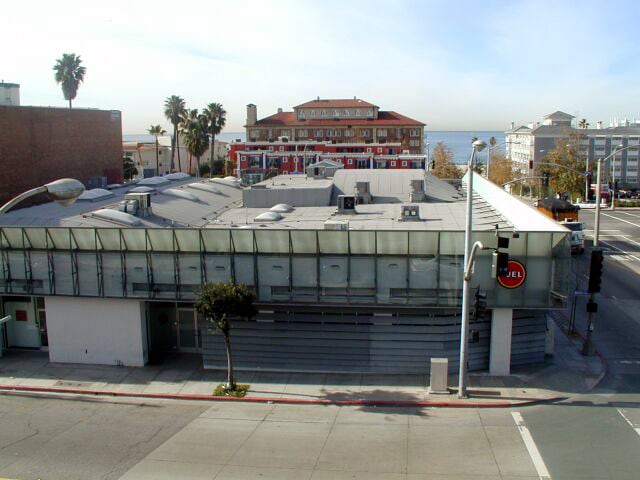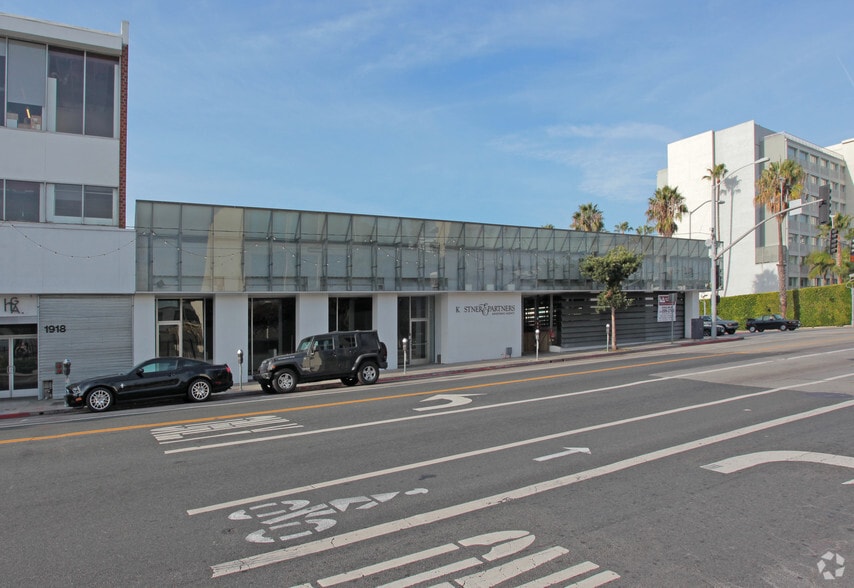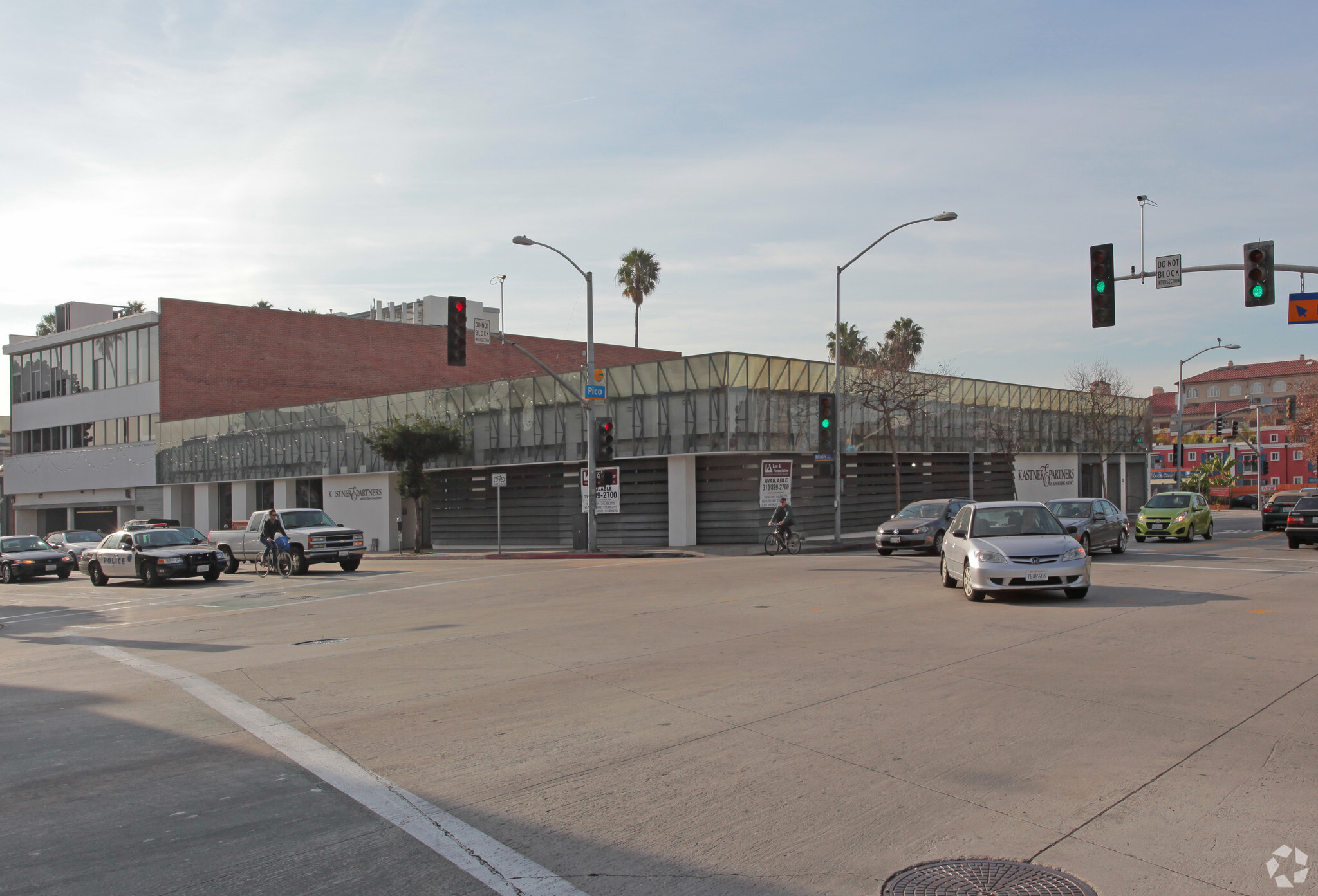Your email has been sent.
Highlights
- Very walkable and bikeable neighborhood with a diverse, high-quality amenity base
- On one of the most active retail strips in Santa Monica
- Next to the beach, and one block away from a Breeze bike-share station
All Available Space(1)
Display Rental Rate as
- Space
- Size
- Term
- Rental Rate
- Space Use
- Condition
- Available
Standalone creative office building on Main Street in Santa Monica. 1916 Main St features a distinctive bowtruss design, highlighted by the presence of exposed wood ceilings and brick walls. The polished concrete floors add a touch of modern elegance, while skylights flood the space with natural light, creating a vibrant and inspiring environment. The interior of the building is thoughtfully designed with a high-end build-out, incorporating private offices, breakout rooms, conference rooms, phone booths, and multiple kitchenettes. This ensures a versatile and collaborative workspace that caters to various work styles and needs. The building also offers well-appointed restrooms with showers, providing the convenience of refreshing and exercising during the workday. The open workspace area promotes creativity, interaction, and a sense of community among employees. This creative office building is a true trophy asset,combining its unique bowtruss design, premium finishes, and carefully designed spaces to create an exceptional and inspiring work environment, making it an ideal choice for businesses seeking a top-tier office space.
- Fully Built-Out as Standard Office
- Fits 43 - 136 People
- Kitchen
- Corner Space
- Exposed Ceiling
- Shower Facilities
- High-end build-out
- Skylights flood space with natural light
- Mostly Open Floor Plan Layout
- Space is in Excellent Condition
- Private Restrooms
- High Ceilings
- Natural Light
- Open-Plan
- Exposed wood ceilings and brick walls
| Space | Size | Term | Rental Rate | Space Use | Condition | Available |
| 1st Floor | 17,850 SF | 3-10 Years | Upon Request Upon Request Upon Request Upon Request | Office | Full Build-Out | 30 Days |
1st Floor
| Size |
| 17,850 SF |
| Term |
| 3-10 Years |
| Rental Rate |
| Upon Request Upon Request Upon Request Upon Request |
| Space Use |
| Office |
| Condition |
| Full Build-Out |
| Available |
| 30 Days |
1st Floor
| Size | 17,850 SF |
| Term | 3-10 Years |
| Rental Rate | Upon Request |
| Space Use | Office |
| Condition | Full Build-Out |
| Available | 30 Days |
Standalone creative office building on Main Street in Santa Monica. 1916 Main St features a distinctive bowtruss design, highlighted by the presence of exposed wood ceilings and brick walls. The polished concrete floors add a touch of modern elegance, while skylights flood the space with natural light, creating a vibrant and inspiring environment. The interior of the building is thoughtfully designed with a high-end build-out, incorporating private offices, breakout rooms, conference rooms, phone booths, and multiple kitchenettes. This ensures a versatile and collaborative workspace that caters to various work styles and needs. The building also offers well-appointed restrooms with showers, providing the convenience of refreshing and exercising during the workday. The open workspace area promotes creativity, interaction, and a sense of community among employees. This creative office building is a true trophy asset,combining its unique bowtruss design, premium finishes, and carefully designed spaces to create an exceptional and inspiring work environment, making it an ideal choice for businesses seeking a top-tier office space.
- Fully Built-Out as Standard Office
- Mostly Open Floor Plan Layout
- Fits 43 - 136 People
- Space is in Excellent Condition
- Kitchen
- Private Restrooms
- Corner Space
- High Ceilings
- Exposed Ceiling
- Natural Light
- Shower Facilities
- Open-Plan
- High-end build-out
- Exposed wood ceilings and brick walls
- Skylights flood space with natural light
Property Overview
To complement the functionality and desirability of the office building, gated surface parking is conveniently located adjacent to the premises. This feature ensures secure and hassle-free parking options for both employees and visitors, enhancing accessibility and convenience.
- Skylights
Property Facts
Presented by

Pico Creative Space | 1916 Main St
Hmm, there seems to have been an error sending your message. Please try again.
Thanks! Your message was sent.








