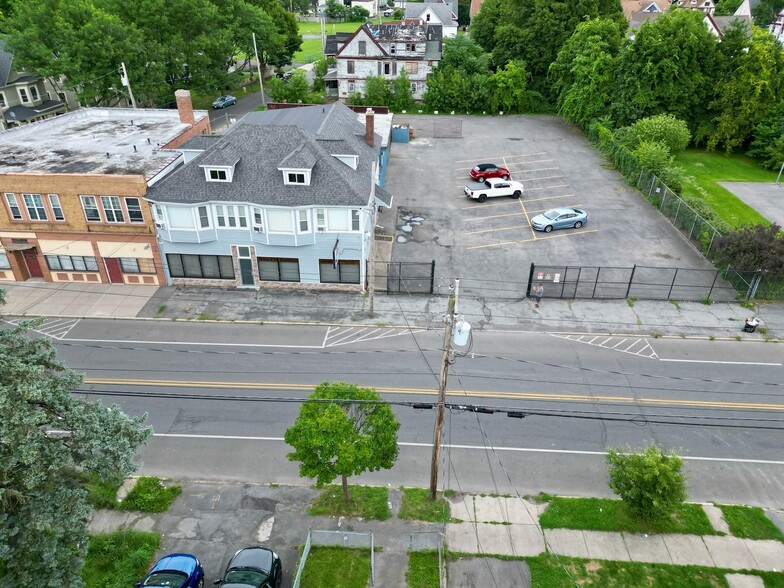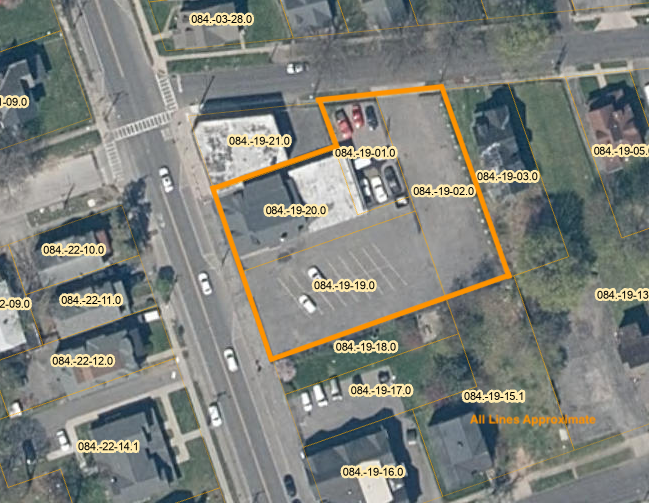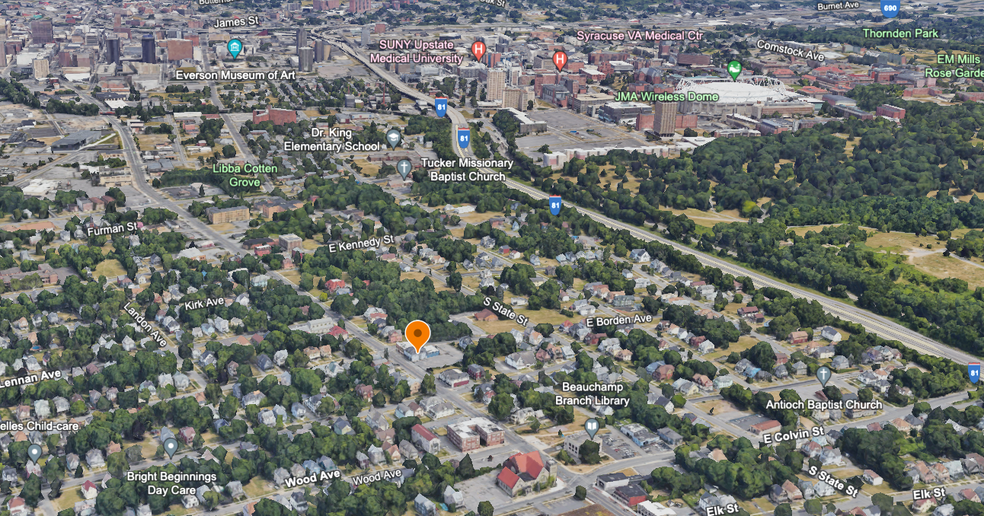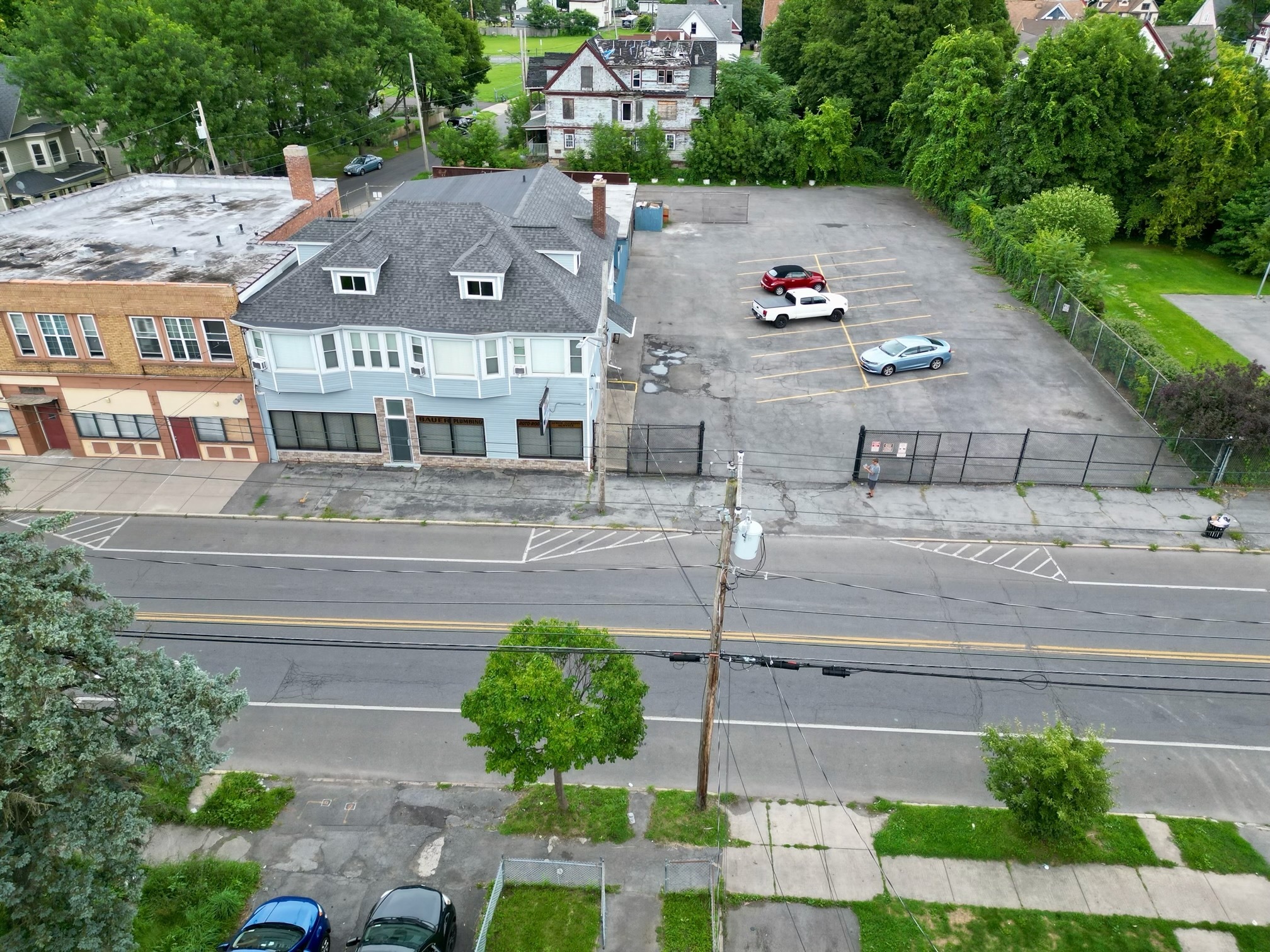
1909-1911 S Salina St
This feature is unavailable at the moment.
We apologize, but the feature you are trying to access is currently unavailable. We are aware of this issue and our team is working hard to resolve the matter.
Please check back in a few minutes. We apologize for the inconvenience.
- LoopNet Team
thank you

Your email has been sent!
1909-1911 S Salina St
6,750 SF Retail Building Syracuse, NY 13205 $862,559 CAD ($128 CAD/SF)



Investment Highlights
- New Roof
- New Windows
- New Siding
- Fenced in Yard
Executive Summary
Multi-Use building on high traffic road with excellent visibility. Consists of four parcels which are fenced in and have ample parking. Two points of ingress/egress.
Owner has made many improvements over the past two years. Old roof taken off down to the rafters, repaired and new roof installed with 75 year shingles. New vinyl siding, 50± new windows, new paint. All new PVC plumbing throughout. Complete electrical upgrade, including but not limited to dawn to dusk exterior lighting and smoke detectors installed throughout. Energy efficient state of the art gas fire boiler installed a few years prior to the big renovation.
First floor consists of office space, lobby area, original tin ceilings throughout, warehouse and 2 half bathrooms. Large utility sink and dishwasher. Warehouse area has 16' ceilings and a sliding exterior door large enough to fit tractor trailer. There is a heated section inside warehouse consisting of 480SF.
Second floor consists of approximately 1,500 SF 3 bedroom apartment. Kitchen has gas oven/stove, microwave, garbage disposal, refrigerator and sitting area. Comfortable large family room area adjacent to primary bedroom complete with ensuite full bathroom. Second bedroom is of good size just off the kitchen with an full bathroom just steps away. There is a multi room private office area and secured storage for personal or business use. The half bathroom has hookups for washer and gas dryer.
Second floor can be accessed directly from street or if desired, through the office area. There is also a second stairway providing access through the first floor garage area to the apartment on the second floor.
Owner has made many improvements over the past two years. Old roof taken off down to the rafters, repaired and new roof installed with 75 year shingles. New vinyl siding, 50± new windows, new paint. All new PVC plumbing throughout. Complete electrical upgrade, including but not limited to dawn to dusk exterior lighting and smoke detectors installed throughout. Energy efficient state of the art gas fire boiler installed a few years prior to the big renovation.
First floor consists of office space, lobby area, original tin ceilings throughout, warehouse and 2 half bathrooms. Large utility sink and dishwasher. Warehouse area has 16' ceilings and a sliding exterior door large enough to fit tractor trailer. There is a heated section inside warehouse consisting of 480SF.
Second floor consists of approximately 1,500 SF 3 bedroom apartment. Kitchen has gas oven/stove, microwave, garbage disposal, refrigerator and sitting area. Comfortable large family room area adjacent to primary bedroom complete with ensuite full bathroom. Second bedroom is of good size just off the kitchen with an full bathroom just steps away. There is a multi room private office area and secured storage for personal or business use. The half bathroom has hookups for washer and gas dryer.
Second floor can be accessed directly from street or if desired, through the office area. There is also a second stairway providing access through the first floor garage area to the apartment on the second floor.
Property Facts
Sale Type
Investment or Owner User
Property Type
Retail
Property Subtype
Building Size
6,750 SF
Building Class
C
Year Built
1930
Price
$862,559 CAD
Price Per SF
$128 CAD
Tenancy
Single
Building Height
2 Stories
Slab To Slab
13’
Building FAR
1.19
Lot Size
0.13 AC
Opportunity Zone
Yes
Zoning
010 - MX2
Parking
20 Spaces (2.96 Spaces per 1,000 SF Leased)
Frontage
Amenities
- Bus Line
- Signage
Nearby Major Retailers



PROPERTY TAXES
| Parcel Number | 311500-084-000-0019-020-000-0000 | Improvements Assessment | $79,641 CAD |
| Land Assessment | $22,242 CAD | Total Assessment | $101,883 CAD |
PROPERTY TAXES
Parcel Number
311500-084-000-0019-020-000-0000
Land Assessment
$22,242 CAD
Improvements Assessment
$79,641 CAD
Total Assessment
$101,883 CAD
1 of 38
VIDEOS
3D TOUR
PHOTOS
STREET VIEW
STREET
MAP
Presented by

1909-1911 S Salina St
Already a member? Log In
Hmm, there seems to have been an error sending your message. Please try again.
Thanks! Your message was sent.


