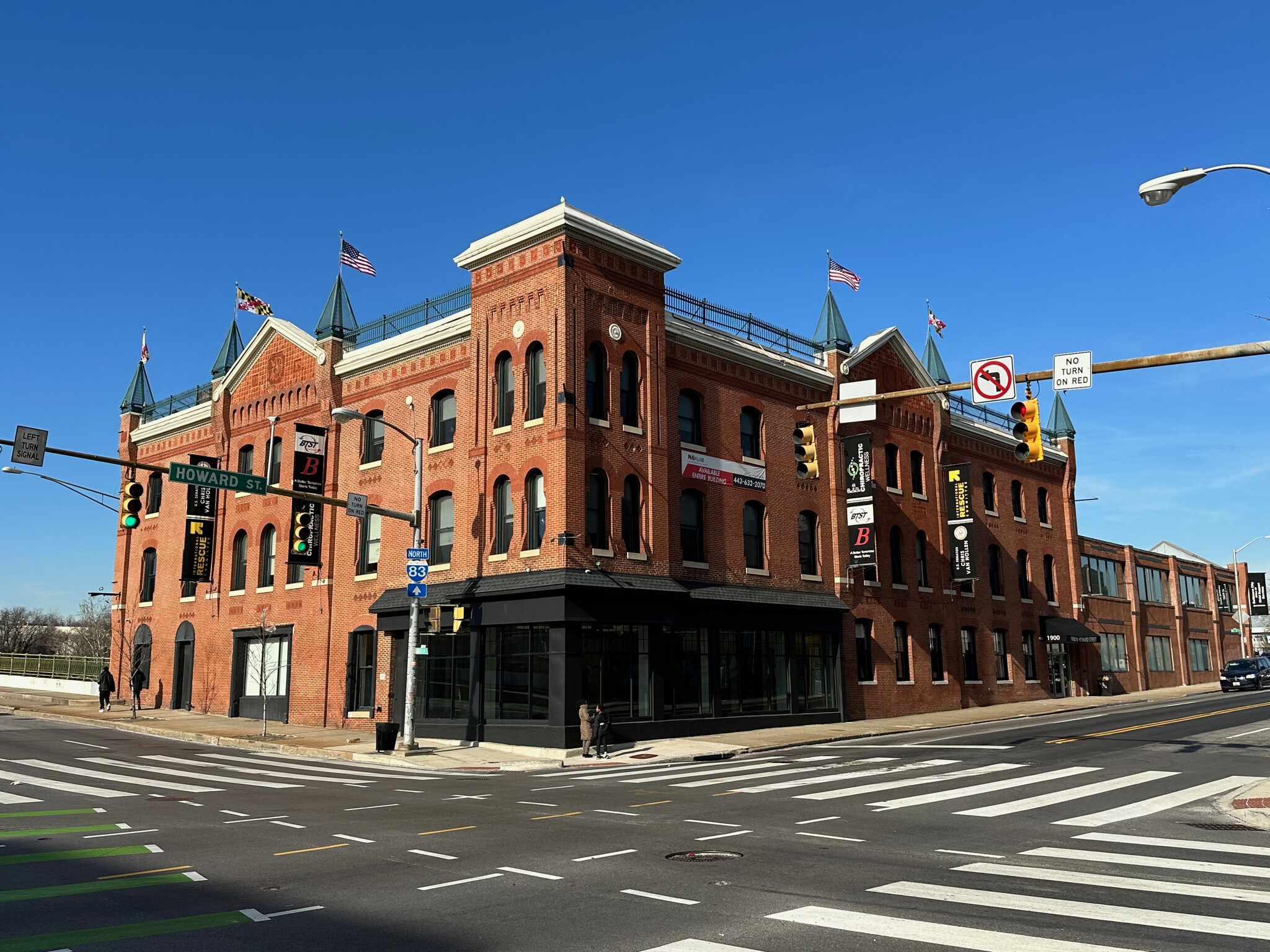The Gateway at Station North 1900 N Howard St 1,500 - 25,052 SF of Office Space Available in Baltimore, MD 21218
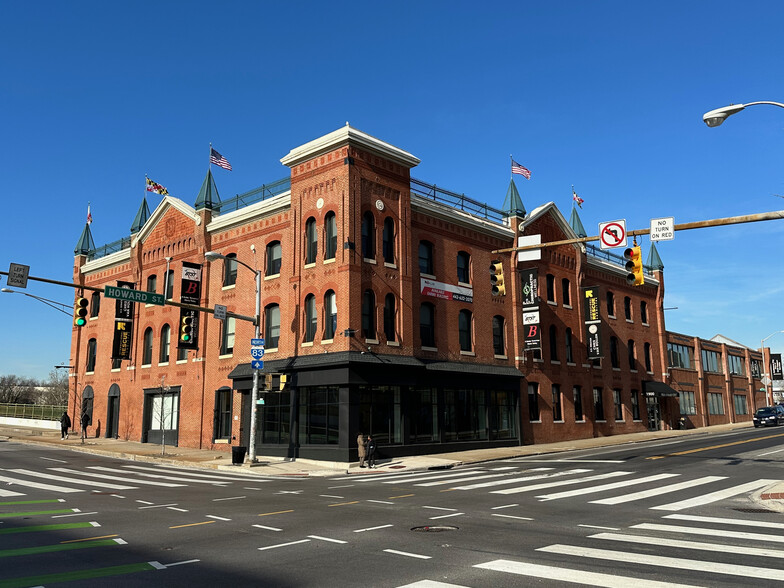
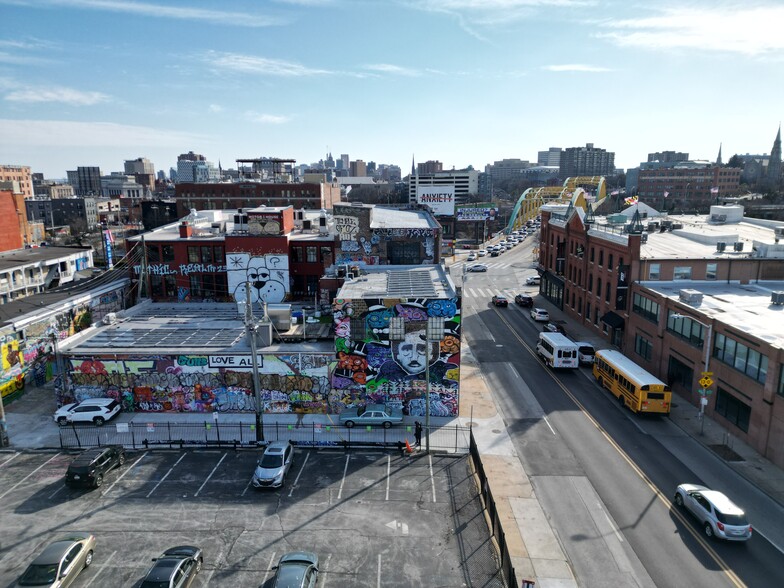
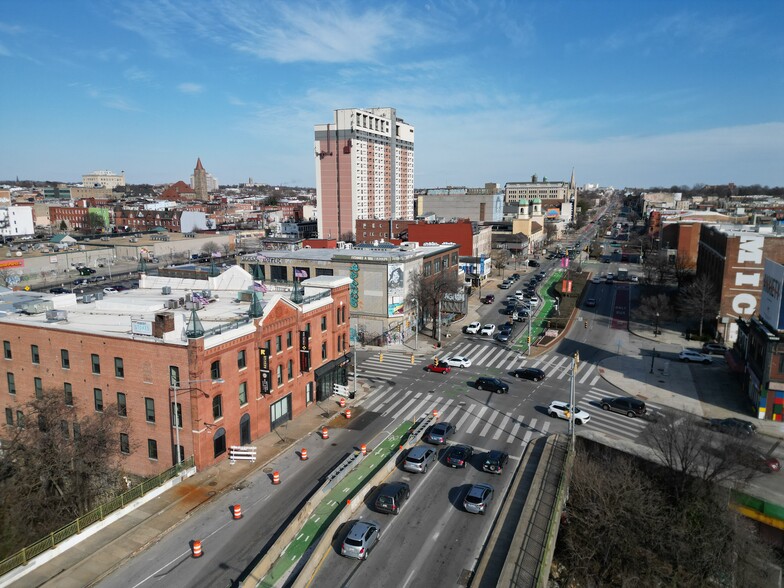
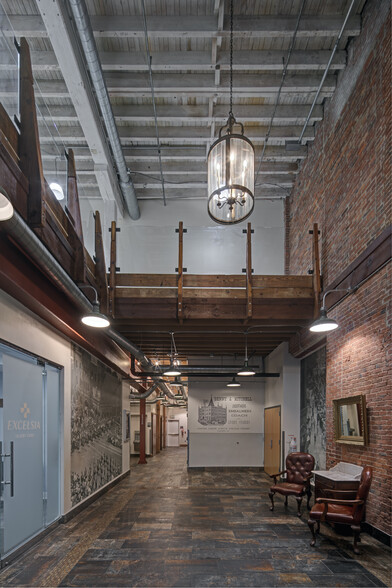
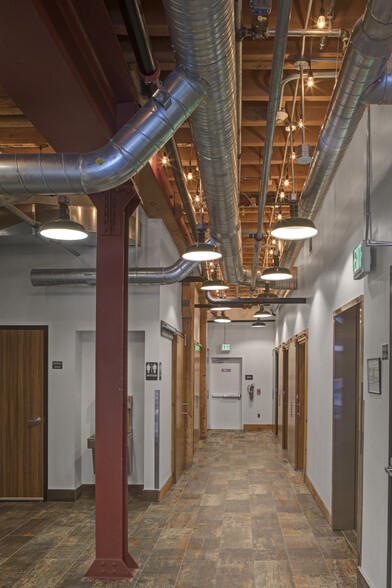
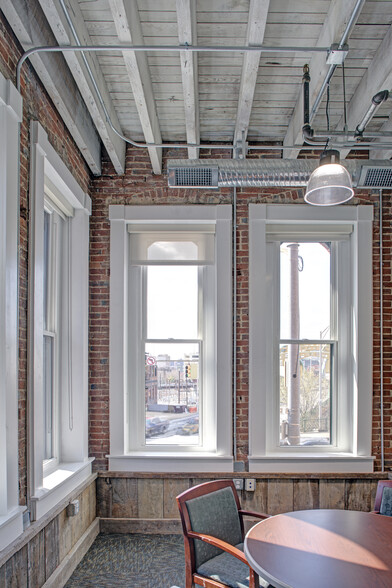
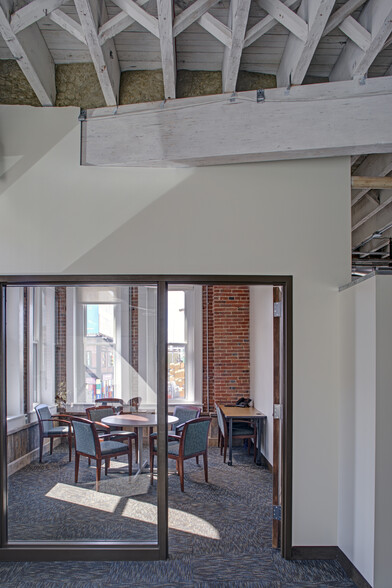
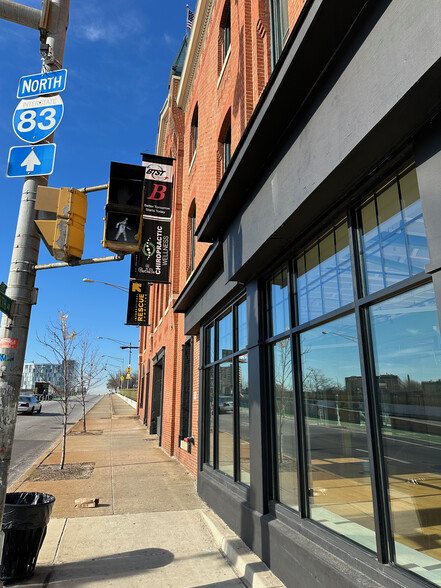
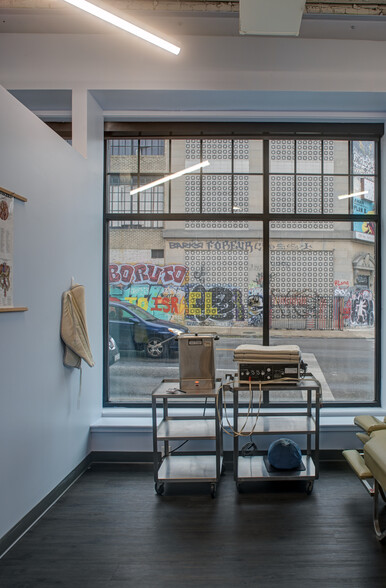
HIGHLIGHTS
- Transit-Oriented Property with convenient access off I-83, near Light Rail stop and multiple Bus Routes
- Close proximity to a variety of food and beverage amenities, cocktail bars, and boutique restaurants
- Close proximity to numerous cultural/performing arts venues, including the Parkway Theater, Motorhouse, The Charles Theater, The Lyric, & The Myerhoff
- Located in the heart of the Station North Arts & Entertainment District, directly across from the famous "Graffiti Alley" attraction
- Centrally located within Baltimore City, near anchor institutions such as Johns Hopkins University, MICA, and University of Baltimore
- On-Site Parking, Keyfob Access, Video-Intercom System
ALL AVAILABLE SPACES(3)
Display Rental Rate as
- SPACE
- SIZE
- TERM
- RENTAL RATE
- SPACE USE
- CONDITION
- AVAILABLE
- Fully Built-Out as Standard Office
- Fits 15 - 35 People
- 1 Conference Room
- Space is in Excellent Condition
- Private Restrooms
- High Ceilings
- Shower Facilities
- Large Conference/Board Room or Training Room
- Spacious eat-in break area or multi-purpose room
- Access from corridor off building lobby
- Mostly Open Floor Plan Layout
- 7 Private Offices
- Finished Ceilings: 10’ - 14’
- Central Air and Heating
- Corner Space
- After Hours HVAC Available
- Open-Plan
- Existing Classroom
- Multiple storage rms -can convert to priv. offices
- Direct-entry/Storefront along North Avenue
- Listed rate may not include certain utilities, building services and property expenses
- Mostly Open Floor Plan Layout
- 10 Private Offices
- 38 Workstations
- Space is in Excellent Condition
- Closed Circuit Television Monitoring (CCTV)
- High Ceilings
- After Hours HVAC Available
- Off-Lobby Access
- In-Suite Restroom
- Private offices, training room, eat-in break room
- Fully Built-Out as Call Center
- Fits 11 - 83 People
- 3 Conference Rooms
- Finished Ceilings: 10’ - 14’
- Security System
- Corner Space
- Natural Light
- Open-Plan
- Direct-Entry Access from Parking Lot
- Large Reception Area
- Opportunity for large conference room
Prime 2nd floor corner space with views over the Jones Falls, North Ave Bridge, I-83, Howard Street Bridge. Close proximity to MICA, UB, and other Station North cultural amenities. Suite features great historic glass line, authentic "mill" finishes, exposed wooden columns/beams/timber decking, and exterior brick walls. Suite includes dedicated double-height reception area which could also be modified as a feature conference room. Can be combined with Suite 101 (directly below) via interior stair, for total of 14,752 contiguous sqft.
- Fully Built-Out as Standard Office
- Fits 45 - 80 People
- 4 Conference Rooms
- Finished Ceilings: 12’
- Plug & Play
- Reception Area
- Print/Copy Room
- High Ceilings
- Secure Storage
- Atrium
- Creative Office Space with exposed brick & beam
- Private reception area w/ atrium above main lobby
- Multiple breakout/conf. rooms for collaboration
- Mostly Open Floor Plan Layout
- 20 Private Offices
- 60 Workstations
- Space is in Excellent Condition
- Central Air Conditioning
- Elevator Access
- Corner Space
- Exposed Ceiling
- After Hours HVAC Available
- Open-Plan
- Glass-wall perimeter offices, high-bay LED lights
- Flexible workstation pods accommodate hybrid work
- Historic aesthetic and premium/modern finishes
| Space | Size | Term | Rental Rate | Space Use | Condition | Available |
| 1st Floor, Ste 101 | 1,500-3,552 SF | Negotiable | Upon Request | Office | Full Build-Out | 2025-06-01 |
| 1st Floor, Ste 102 | 4,393-10,300 SF | 3-10 Years | Upon Request | Office | Full Build-Out | Now |
| 2nd Floor, Ste 200 | 11,200 SF | Negotiable | Upon Request | Office | Full Build-Out | 2025-06-01 |
1st Floor, Ste 101
| Size |
| 1,500-3,552 SF |
| Term |
| Negotiable |
| Rental Rate |
| Upon Request |
| Space Use |
| Office |
| Condition |
| Full Build-Out |
| Available |
| 2025-06-01 |
1st Floor, Ste 102
| Size |
| 4,393-10,300 SF |
| Term |
| 3-10 Years |
| Rental Rate |
| Upon Request |
| Space Use |
| Office |
| Condition |
| Full Build-Out |
| Available |
| Now |
2nd Floor, Ste 200
| Size |
| 11,200 SF |
| Term |
| Negotiable |
| Rental Rate |
| Upon Request |
| Space Use |
| Office |
| Condition |
| Full Build-Out |
| Available |
| 2025-06-01 |
FEATURES AND AMENITIES
- Wheelchair Accessible
- Car Charging Station










