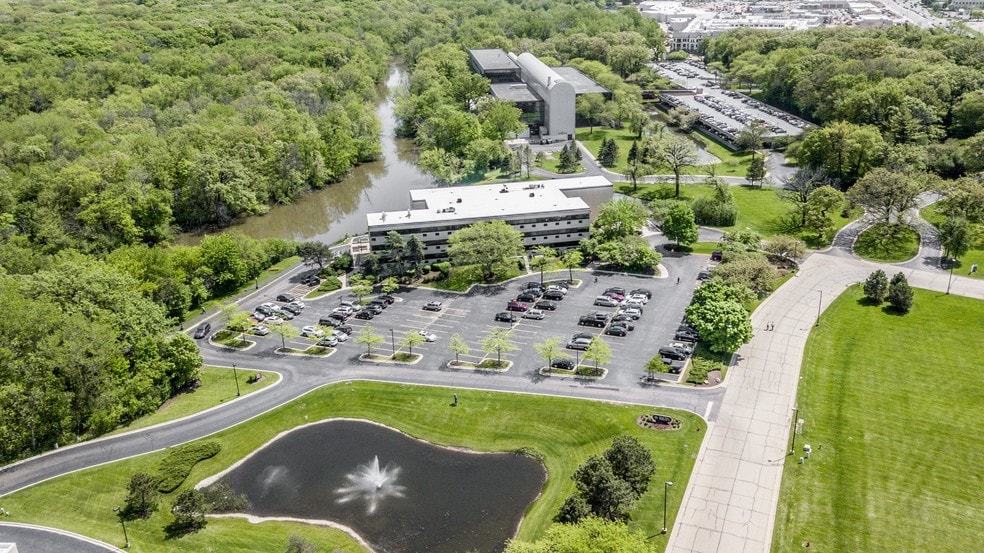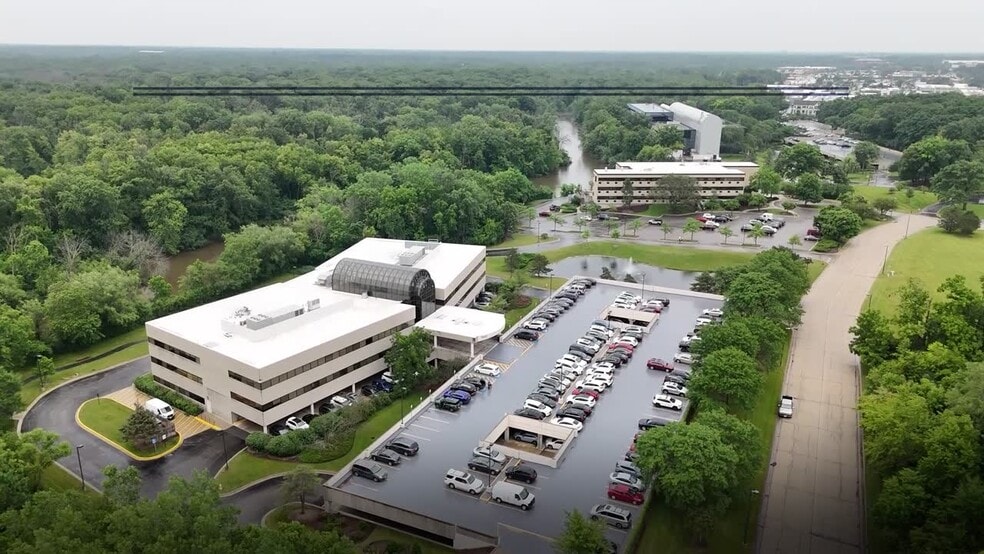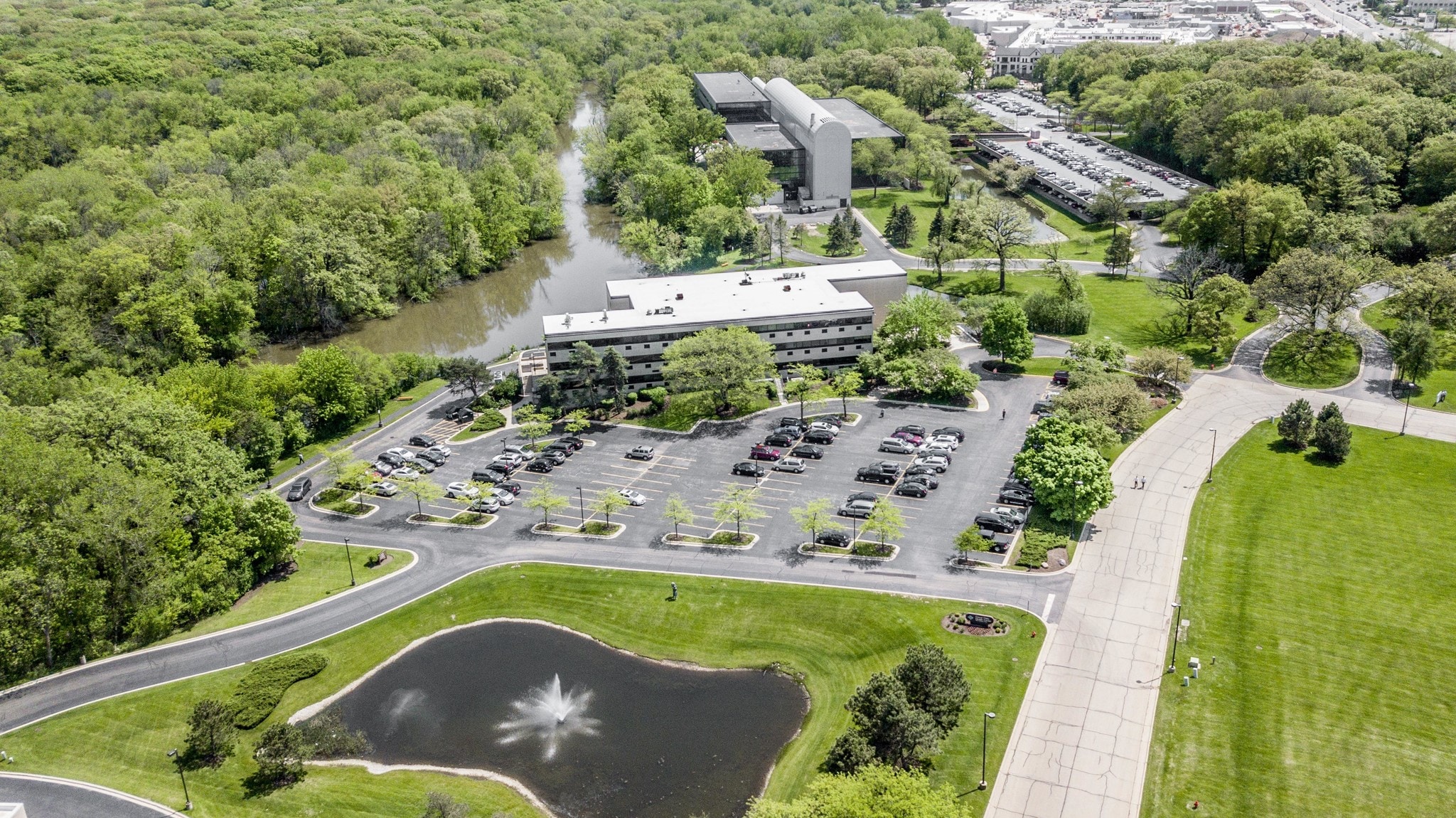Log In/Sign Up
Your email has been sent.
Park Highlights
- Class A Medical Office Space Available
- Covered Parking
- Close Proximity to Advocate Condell Medical Center & Top Retail Destinations
- Synergistic mix of medical co-tenants including Primary Care, Neurology, Pulmonology, ENT, Ophthalmology and Pediatrics
- Under New Ownership & Management by Top Healthcare Real Estate Owner
- Office View of Forest Preserve & Walking Trails
Park Facts
All Available Spaces(6)
Display Rental Rate as
Grand Oaks Health Center
1800 Hollister Dr
1,788 - 7,094 SF
|
Upon Request
Upon Request
Upon Request
Upon Request
Upon Request
Upon Request
Building Type/Class
Office/A
Year Built
1998
Building Size
57,000 SF
Building Height
3 Stories
Typical Floor Size
19,000 SF
Parking
197 Spaces
- Space
- Size
- Term
- Rental Rate
- Space Use
- Condition
- Available
- Central Air and Heating
- Fits 6 - 17 People
| Space | Size | Term | Rental Rate | Space Use | Condition | Available |
| Ground, Ste G10-18 | 1,788-4,982 SF | Negotiable | Upon Request Upon Request Upon Request Upon Request | Office/Medical | Shell Space | Now |
| 2nd Floor, Ste 210 | 2,112 SF | Negotiable | Upon Request Upon Request Upon Request Upon Request | Office/Medical | - | Now |
Grand Oaks Health Center
1800 Hollister Dr
1,788 - 7,094 SF
|
Upon Request
Upon Request
Upon Request
Upon Request
Upon Request
Upon Request
Building Type/Class
Office/A
Year Built
1998
Building Size
57,000 SF
Building Height
3 Stories
Typical Floor Size
19,000 SF
Parking
197 Spaces
1800 Hollister Dr - Ground - Ste G10-18
Size
1,788-4,982 SF
Term
Negotiable
Rental Rate
Upon Request
Upon Request
Upon Request
Upon Request
Space Use
Office/Medical
Condition
Shell Space
Available
Now
1800 Hollister Dr - 2nd Floor - Ste 210
Size
2,112 SF
Term
Negotiable
Rental Rate
Upon Request
Upon Request
Upon Request
Upon Request
Space Use
Office/Medical
Condition
-
Available
Now
Hawthorn Health Center
1900 Hollister Dr
1,429 - 9,292 SF
|
Upon Request
Upon Request
Upon Request
Upon Request
Upon Request
Upon Request
Building Type/Class
Office/B
Year Built/Renovated
1979/1986
Building Size
35,000 SF
Building Height
3 Stories
Typical Floor Size
11,666 SF
Parking
145 Spaces
- Space
- Size
- Term
- Rental Rate
- Space Use
- Condition
- Available
- Fits 4 - 12 People
- Fits 7 - 21 People
- Can be combined with additional space(s) for up to 5,815 SF of adjacent space
- Fits 6 - 17 People
- Fully Built-Out as Dental Office Space
- Can be combined with additional space(s) for up to 5,815 SF of adjacent space
- Fits 8 - 26 People
| Space | Size | Term | Rental Rate | Space Use | Condition | Available |
| 1st Floor, Ste 120 | 1,429 SF | Negotiable | Upon Request Upon Request Upon Request Upon Request | Office/Medical | - | Now |
| 3rd Floor, Ste 330/350 | 2,618 SF | Negotiable | Upon Request Upon Request Upon Request Upon Request | Office/Medical | - | Now |
| 3rd Floor, Ste 380 | 2,048 SF | Negotiable | Upon Request Upon Request Upon Request Upon Request | Office/Medical | - | Now |
| 3rd Floor, Ste 390 | 3,197 SF | Negotiable | Upon Request Upon Request Upon Request Upon Request | Office/Medical | Full Build-Out | Now |
Hawthorn Health Center
1900 Hollister Dr
1,429 - 9,292 SF
|
Upon Request
Upon Request
Upon Request
Upon Request
Upon Request
Upon Request
Building Type/Class
Office/B
Year Built/Renovated
1979/1986
Building Size
35,000 SF
Building Height
3 Stories
Typical Floor Size
11,666 SF
Parking
145 Spaces
1900 Hollister Dr - 1st Floor - Ste 120
Size
1,429 SF
Term
Negotiable
Rental Rate
Upon Request
Upon Request
Upon Request
Upon Request
Space Use
Office/Medical
Condition
-
Available
Now
1900 Hollister Dr - 3rd Floor - Ste 330/350
Size
2,618 SF
Term
Negotiable
Rental Rate
Upon Request
Upon Request
Upon Request
Upon Request
Space Use
Office/Medical
Condition
-
Available
Now
1900 Hollister Dr - 3rd Floor - Ste 380
Size
2,048 SF
Term
Negotiable
Rental Rate
Upon Request
Upon Request
Upon Request
Upon Request
Space Use
Office/Medical
Condition
-
Available
Now
1900 Hollister Dr - 3rd Floor - Ste 390
Size
3,197 SF
Term
Negotiable
Rental Rate
Upon Request
Upon Request
Upon Request
Upon Request
Space Use
Office/Medical
Condition
Full Build-Out
Available
Now
1 of 1
Videos
Matterport 3D Exterior
Matterport 3D Tour
Photos
Street View
Street
Map
1800 Hollister Dr - Ground - Ste G10-18
| Size | 1,788-4,982 SF |
| Term | Negotiable |
| Rental Rate | Upon Request |
| Space Use | Office/Medical |
| Condition | Shell Space |
| Available | Now |
- Central Air and Heating
1 of 1
Videos
Matterport 3D Exterior
Matterport 3D Tour
Photos
Street View
Street
Map
1800 Hollister Dr - 2nd Floor - Ste 210
| Size | 2,112 SF |
| Term | Negotiable |
| Rental Rate | Upon Request |
| Space Use | Office/Medical |
| Condition | - |
| Available | Now |
- Fits 6 - 17 People
1 of 1
Videos
Matterport 3D Exterior
Matterport 3D Tour
Photos
Street View
Street
Map
1900 Hollister Dr - 1st Floor - Ste 120
| Size | 1,429 SF |
| Term | Negotiable |
| Rental Rate | Upon Request |
| Space Use | Office/Medical |
| Condition | - |
| Available | Now |
- Fits 4 - 12 People
1 of 3
Videos
Matterport 3D Exterior
Matterport 3D Tour
Photos
Street View
Street
Map
1900 Hollister Dr - 3rd Floor - Ste 330/350
| Size | 2,618 SF |
| Term | Negotiable |
| Rental Rate | Upon Request |
| Space Use | Office/Medical |
| Condition | - |
| Available | Now |
- Fits 7 - 21 People
- Can be combined with additional space(s) for up to 5,815 SF of adjacent space
1 of 1
Videos
Matterport 3D Exterior
Matterport 3D Tour
Photos
Street View
Street
Map
1900 Hollister Dr - 3rd Floor - Ste 380
| Size | 2,048 SF |
| Term | Negotiable |
| Rental Rate | Upon Request |
| Space Use | Office/Medical |
| Condition | - |
| Available | Now |
- Fits 6 - 17 People
1 of 1
Videos
Matterport 3D Exterior
Matterport 3D Tour
Photos
Street View
Street
Map
1900 Hollister Dr - 3rd Floor - Ste 390
| Size | 3,197 SF |
| Term | Negotiable |
| Rental Rate | Upon Request |
| Space Use | Office/Medical |
| Condition | Full Build-Out |
| Available | Now |
- Fully Built-Out as Dental Office Space
- Fits 8 - 26 People
- Can be combined with additional space(s) for up to 5,815 SF of adjacent space
Park Overview
Two building Medical Campus with Class A Medical Office Space designed by healthcare architects available for lease. Located within close proximity to Advocate Condell Medical Center and top retail destinations, such as Hawthorn Mall and Mellody Farm.
- Atrium
- Air Conditioning
1 of 17
Videos
Matterport 3D Exterior
Matterport 3D Tour
Photos
Street View
Street
Map
Presented by

Hawthorn Health Center | Libertyville, IL 60048
Already a member? Log In
Hmm, there seems to have been an error sending your message. Please try again.
Thanks! Your message was sent.
Your message has been sent!
Activate your LoopNet account now to track properties, get real-time alerts, save time on future inquiries, and more.




















