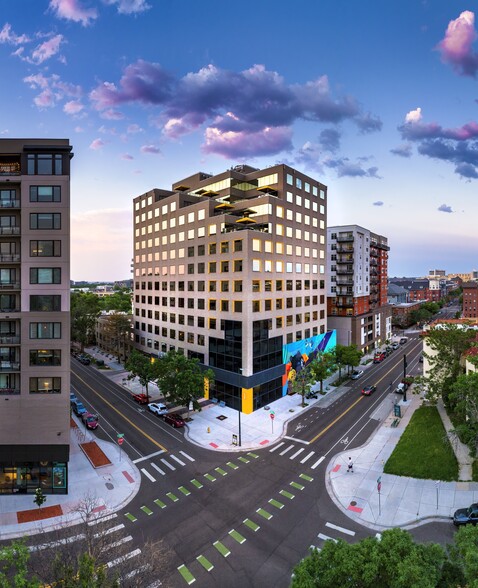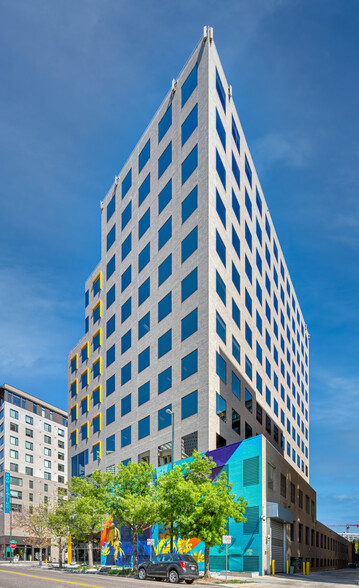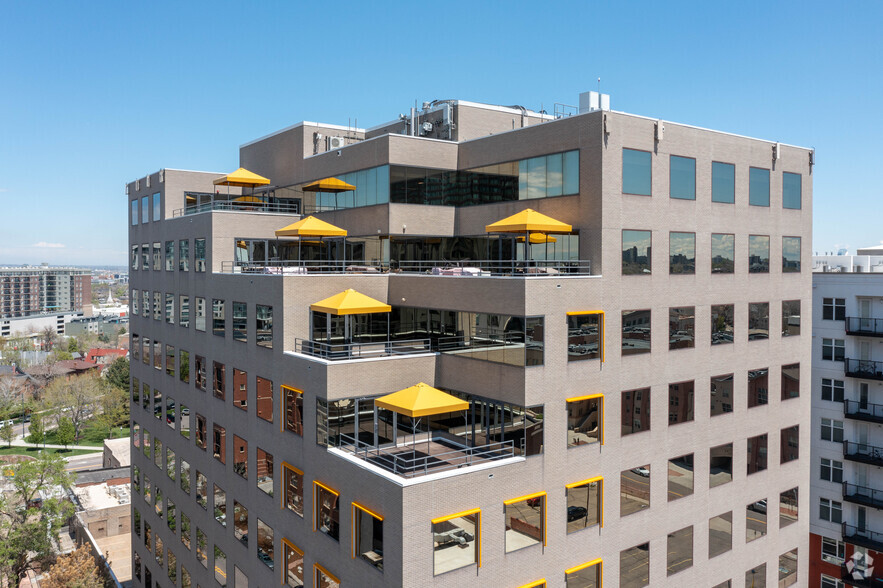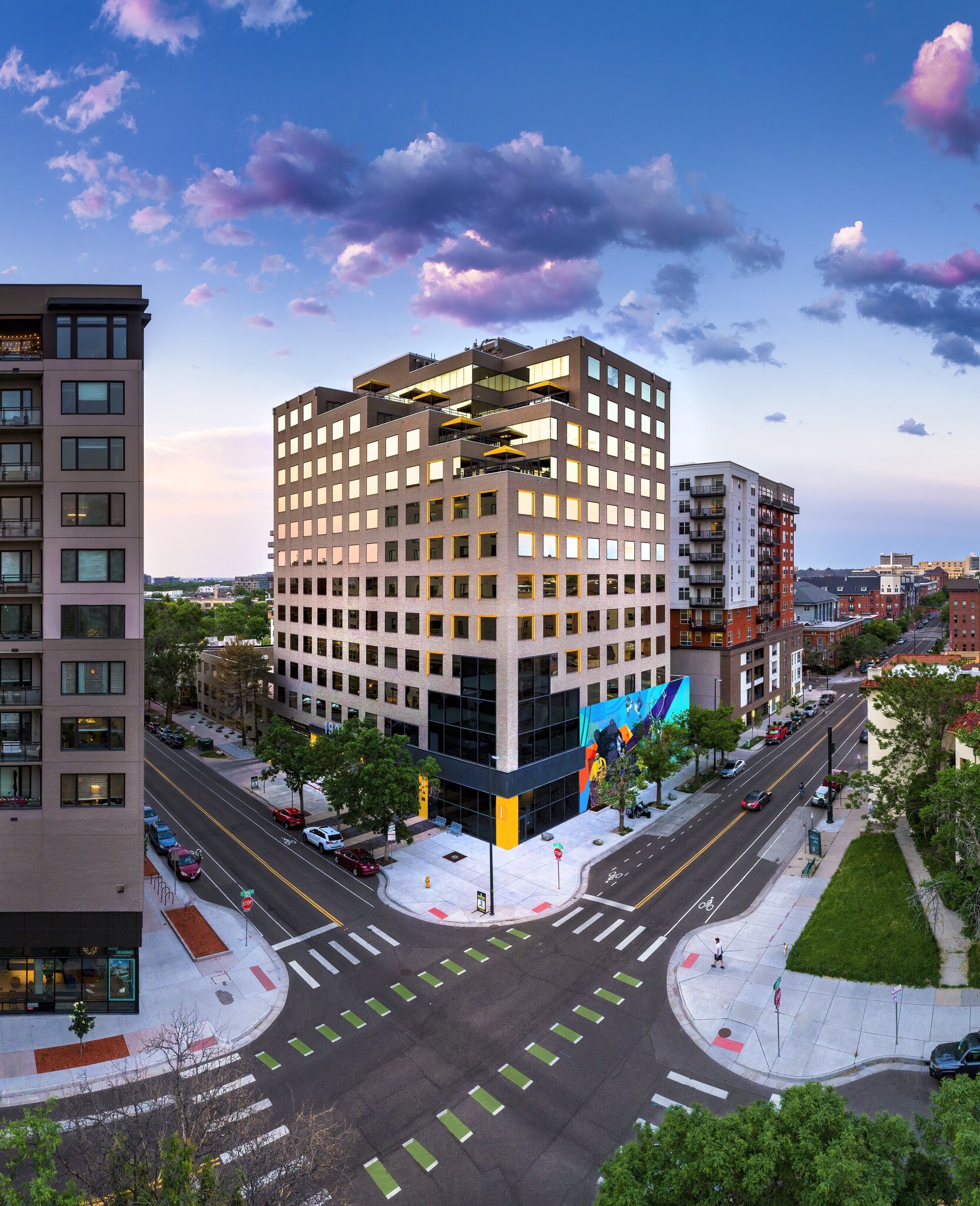The Corner 1900 Grant St 650 - 58,346 SF of Office Space Available in Denver, CO 80203



HIGHLIGHTS
- Private Balconies
- Strong Ownership
- Storage
- On-Site Parking
- On-Site Property Management
- Access to Mass Transportation
ALL AVAILABLE SPACES(15)
Display Rental Rate as
- SPACE
- SIZE
- TERM
- RENTAL RATE
- SPACE USE
- CONDITION
- AVAILABLE
White Box condition
- Lease rate does not include utilities, property expenses or building services
- Space is in Excellent Condition
- Corner Space
- Natural Light
- Open-Plan
- Open Floor Plan Layout
- Elevator Access
- Exposed Ceiling
- Atrium
- White Box condition
Full floor opportunity
- Lease rate does not include utilities, property expenses or building services
- Mostly Open Floor Plan Layout
- Natural Light
- Partially Built-Out as Standard Office
- Space is in Excellent Condition
- Full floor
Class A spec suite with 6 offices, conference room, stunning kitchenette. Furniture is not included.
- Lease rate does not include utilities, property expenses or building services
- 1 Conference Room
- Kitchen
- kitchenette
- 6 Private Offices
- Space is in Excellent Condition
- Natural Light
Spec suite with three (3) private offices, open area and collaborative kitchenette. Floor 5 has updated restrooms and a shared conference room, balcony, and bar area for Tenants to use. Dog friendly!
- Lease rate does not include utilities, property expenses or building services
- 3 Private Offices
- Space is in Excellent Condition
- Natural Light
- Mostly Open Floor Plan Layout
- 1 Conference Room
- Balcony
- kitchenette
Spec suite with three (3) private offices, open area and collaborative kitchenette. Floor 5 has updated restrooms and a shared conference room, balcony, and bar area for Tenants to use. Dog friendly!
- Lease rate does not include utilities, property expenses or building services
- Mostly Open Floor Plan Layout
- Fully Built-Out as Standard Office
Whitebox
- Lease rate does not include utilities, property expenses or building services
- Space is in Excellent Condition
- Balcony
- Energy Performance Rating - B
- Open Floor Plan Layout
- Kitchen
- Natural Light
- Whitebox
Spec suite with elevator ID ideal for creative user. Conference room, 1 office, kitchen, open area.
- Lease rate does not include utilities, property expenses or building services
- 1 Private Office
- Kitchen
- Kitchen
- Open Floor Plan Layout
- 1 Conference Room
- Natural Light
Class A spec suite, $100.00 PSF in finishes, warm palette, offices with glass fronts, wood ceiling accents, stunning kitchenettes, incredible views throughout. Virtual Tour Suite 910: https://shoootin.com/en_us/scan/6628cd89a5ee7203d7982789
- Lease rate does not include utilities, property expenses or building services
- Space is in Excellent Condition
- Natural Light
- Mostly Open Floor Plan Layout
- Kitchen
- kitchenette
Class A spec suite, $100.00 PSF in finishes, warm palette, offices with glass fronts, wood ceiling accents, stunning kitchenettes, incredible views throughout. Virtual Tour Suite 920: https://shoootin.com/en_us/scan/6628cb74a5ee7203d79825c9
- Lease rate does not include utilities, property expenses or building services
- Space is in Excellent Condition
- Natural Light
- Mostly Open Floor Plan Layout
- Kitchen
- kitchenette
Class A spec suite, $100.00 PSF in finishes, warm palette, offices with glass fronts, wood ceiling accents, stunning kitchenettes, incredible views throughout. Virtual Tour Suite 930: https://shoootin.com/en_us/scan/6628d24ca5ee7203d7982b12
- Lease rate does not include utilities, property expenses or building services
- Space is in Excellent Condition
- Natural Light
- Mostly Open Floor Plan Layout
- Kitchen
- kitchenette
Second-generation training facility, classroom layout. Ideal for education users!
- Lease rate does not include utilities, property expenses or building services
- Mostly Open Floor Plan Layout
- Natural Light
- Fully Built-Out as Standard Office
- Space is in Excellent Condition
- Ideal for education users
6 offices, 3 conference rooms, reception, open area, gorgeous updated Kitchen
- Lease rate does not include utilities, property expenses or building services
- Open Floor Plan Layout
- 3 Conference Rooms
- Natural Light
- Fully Built-Out as Standard Office
- 6 Private Offices
- Kitchen
- Reception
Spec Suite with reception, 3 offices, room for 10 workstations, stunning kitchen. Virtual Tour of suite 1110: https://my.matterport.com/show/?m=zcAz75QVJ46
- Lease rate does not include utilities, property expenses or building services
- 3 Private Offices
- Space is in Excellent Condition
- Natural Light
- Mostly Open Floor Plan Layout
- 10 Workstations
- Kitchen
- Reception
Small suite with 2 offices and balcony access.
- Lease rate does not include utilities, property expenses or building services
- 2 Private Offices
- Natural Light
- Fully Built-Out as Standard Office
- Balcony
- balcony access
Elevator identity, 5 private offices with great views, internal conference room and bullpen.
- Lease rate does not include utilities, property expenses or building services
- Mostly Open Floor Plan Layout
- 1 Conference Room
- Natural Light
- Fully Built-Out as Standard Office
- 5 Private Offices
- Elevator Access
- Elevator ID
| Space | Size | Term | Rental Rate | Space Use | Condition | Available |
| 3rd Floor, Ste 300 | 12,472 SF | Negotiable | $29.16 CAD/SF/YR | Office | Shell Space | Now |
| 4th Floor, Ste 400 | 13,726 SF | Negotiable | $29.16 CAD/SF/YR | Office | Partial Build-Out | Now |
| 5th Floor, Ste 520 | 3,332 SF | Negotiable | $29.16 CAD/SF/YR | Office | Spec Suite | Now |
| 5th Floor, Ste 530 | 1,749 SF | Negotiable | $29.16 CAD/SF/YR | Office | Spec Suite | Now |
| 5th Floor, Ste 550 | 2,529 SF | Negotiable | $29.16 CAD/SF/YR | Office | Full Build-Out | 2025-10-01 |
| 7th Floor, Ste 700 | 2,847 SF | Negotiable | $29.16 CAD/SF/YR | Office | Spec Suite | Now |
| 8th Floor, Ste 830 | 2,501 SF | Negotiable | $29.16 CAD/SF/YR | Office | Spec Suite | Now |
| 9th Floor, Ste 910 | 1,965 SF | Negotiable | $29.16 CAD/SF/YR | Office | Spec Suite | Now |
| 9th Floor, Ste 920 | 2,498 SF | Negotiable | $29.16 CAD/SF/YR | Office | Spec Suite | Now |
| 9th Floor, Ste 930 | 1,791 SF | Negotiable | $29.16 CAD/SF/YR | Office | Spec Suite | Now |
| 10th Floor, Ste 1020 | 4,585 SF | Negotiable | $29.16 CAD/SF/YR | Office | Full Build-Out | Now |
| 10th Floor, Ste 1025 | 3,126 SF | Negotiable | $29.16 CAD/SF/YR | Office | Full Build-Out | Now |
| 11th Floor, Ste 1110 | 2,578 SF | Negotiable | $29.16 CAD/SF/YR | Office | Spec Suite | Now |
| 11th Floor, Ste 1150 | 650 SF | Negotiable | $29.16 CAD/SF/YR | Office | Full Build-Out | Now |
| 11th Floor, Ste 1170 | 1,997 SF | Negotiable | $29.16 CAD/SF/YR | Office | Full Build-Out | Now |
3rd Floor, Ste 300
| Size |
| 12,472 SF |
| Term |
| Negotiable |
| Rental Rate |
| $29.16 CAD/SF/YR |
| Space Use |
| Office |
| Condition |
| Shell Space |
| Available |
| Now |
4th Floor, Ste 400
| Size |
| 13,726 SF |
| Term |
| Negotiable |
| Rental Rate |
| $29.16 CAD/SF/YR |
| Space Use |
| Office |
| Condition |
| Partial Build-Out |
| Available |
| Now |
5th Floor, Ste 520
| Size |
| 3,332 SF |
| Term |
| Negotiable |
| Rental Rate |
| $29.16 CAD/SF/YR |
| Space Use |
| Office |
| Condition |
| Spec Suite |
| Available |
| Now |
5th Floor, Ste 530
| Size |
| 1,749 SF |
| Term |
| Negotiable |
| Rental Rate |
| $29.16 CAD/SF/YR |
| Space Use |
| Office |
| Condition |
| Spec Suite |
| Available |
| Now |
5th Floor, Ste 550
| Size |
| 2,529 SF |
| Term |
| Negotiable |
| Rental Rate |
| $29.16 CAD/SF/YR |
| Space Use |
| Office |
| Condition |
| Full Build-Out |
| Available |
| 2025-10-01 |
7th Floor, Ste 700
| Size |
| 2,847 SF |
| Term |
| Negotiable |
| Rental Rate |
| $29.16 CAD/SF/YR |
| Space Use |
| Office |
| Condition |
| Spec Suite |
| Available |
| Now |
8th Floor, Ste 830
| Size |
| 2,501 SF |
| Term |
| Negotiable |
| Rental Rate |
| $29.16 CAD/SF/YR |
| Space Use |
| Office |
| Condition |
| Spec Suite |
| Available |
| Now |
9th Floor, Ste 910
| Size |
| 1,965 SF |
| Term |
| Negotiable |
| Rental Rate |
| $29.16 CAD/SF/YR |
| Space Use |
| Office |
| Condition |
| Spec Suite |
| Available |
| Now |
9th Floor, Ste 920
| Size |
| 2,498 SF |
| Term |
| Negotiable |
| Rental Rate |
| $29.16 CAD/SF/YR |
| Space Use |
| Office |
| Condition |
| Spec Suite |
| Available |
| Now |
9th Floor, Ste 930
| Size |
| 1,791 SF |
| Term |
| Negotiable |
| Rental Rate |
| $29.16 CAD/SF/YR |
| Space Use |
| Office |
| Condition |
| Spec Suite |
| Available |
| Now |
10th Floor, Ste 1020
| Size |
| 4,585 SF |
| Term |
| Negotiable |
| Rental Rate |
| $29.16 CAD/SF/YR |
| Space Use |
| Office |
| Condition |
| Full Build-Out |
| Available |
| Now |
10th Floor, Ste 1025
| Size |
| 3,126 SF |
| Term |
| Negotiable |
| Rental Rate |
| $29.16 CAD/SF/YR |
| Space Use |
| Office |
| Condition |
| Full Build-Out |
| Available |
| Now |
11th Floor, Ste 1110
| Size |
| 2,578 SF |
| Term |
| Negotiable |
| Rental Rate |
| $29.16 CAD/SF/YR |
| Space Use |
| Office |
| Condition |
| Spec Suite |
| Available |
| Now |
11th Floor, Ste 1150
| Size |
| 650 SF |
| Term |
| Negotiable |
| Rental Rate |
| $29.16 CAD/SF/YR |
| Space Use |
| Office |
| Condition |
| Full Build-Out |
| Available |
| Now |
11th Floor, Ste 1170
| Size |
| 1,997 SF |
| Term |
| Negotiable |
| Rental Rate |
| $29.16 CAD/SF/YR |
| Space Use |
| Office |
| Condition |
| Full Build-Out |
| Available |
| Now |
PROPERTY OVERVIEW
THE CORNER At 1900 Grant is conveniently located in Uptown, one of Denver’s most dynamic and growing neighborhoods, surrounding the Central Business District. This distinctive property has numerous private balconies, features on-site parking for both employees and visitors. Additional benefits include strong ownership, on-site property management and card key access. Extensive renovations are complete at THE CORNER At 1900 Grant and include the building’s exterior, lobby, elevator cabs, common areas and restrooms.
- 24 Hour Access
- Atrium
- Conferencing Facility
- Property Manager on Site
- Plug & Play
- Outdoor Seating
- Balcony




































