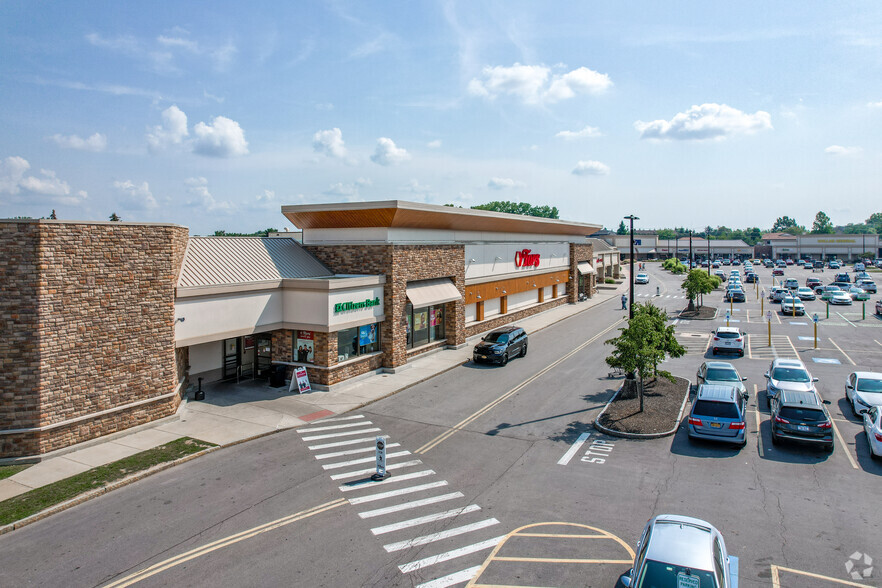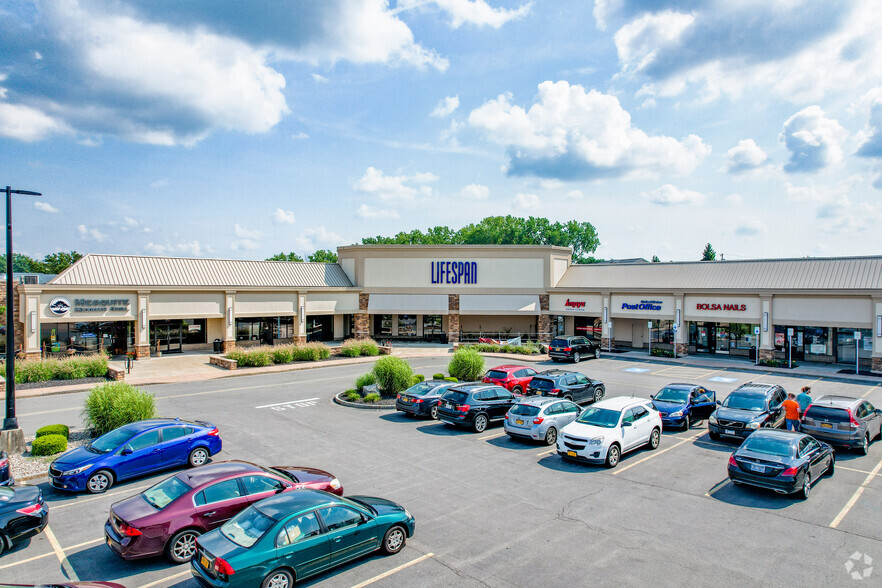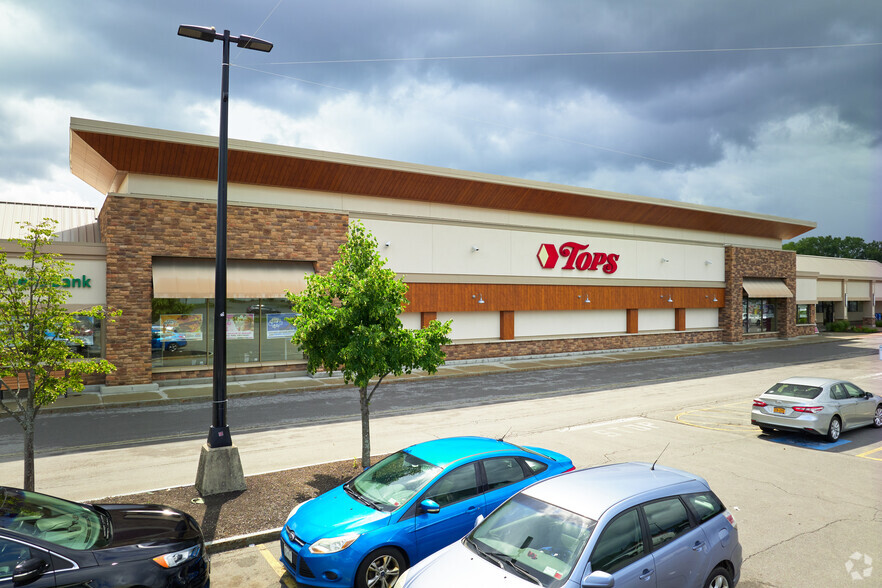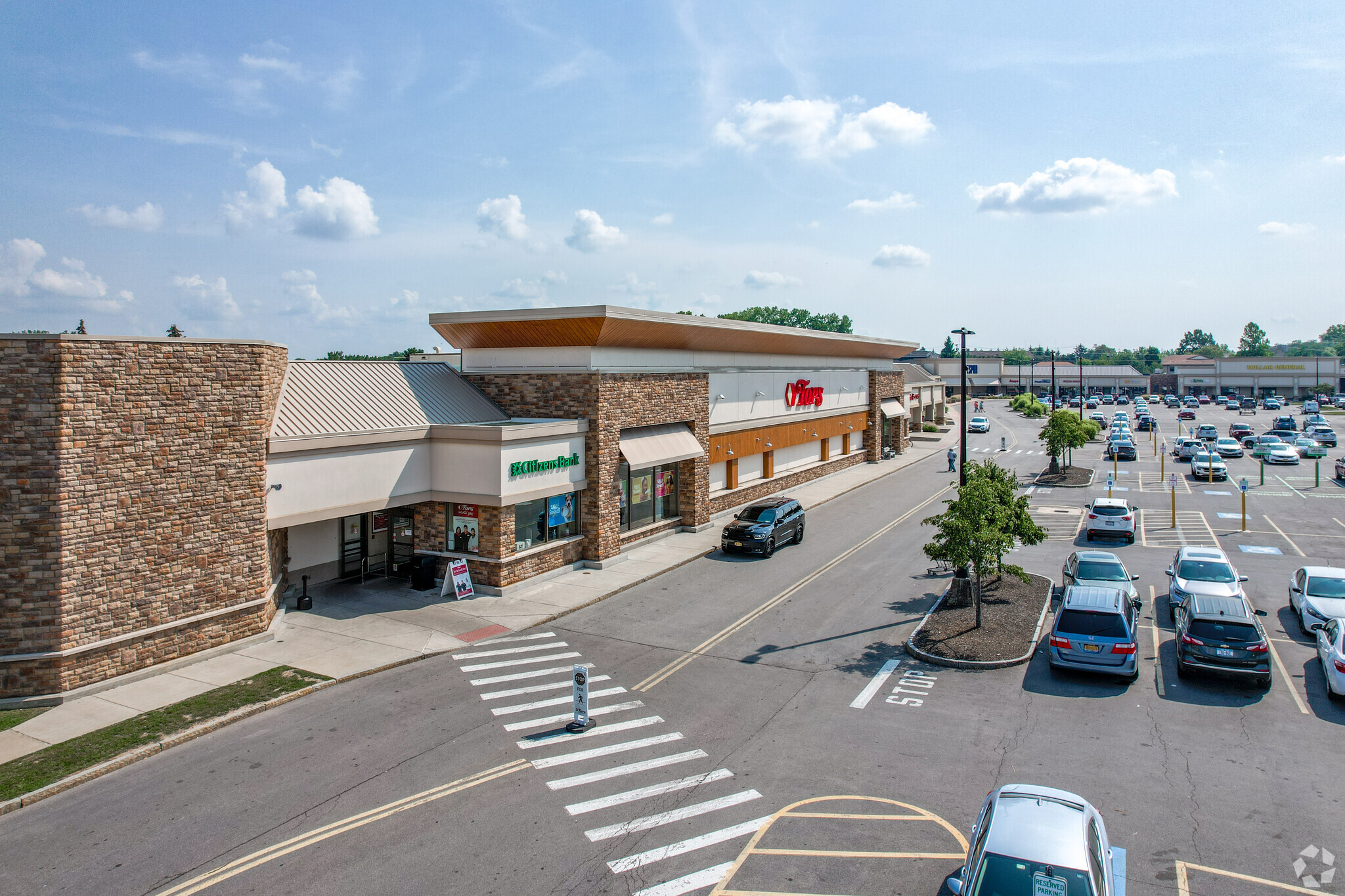Shoppes at Lac De Ville 1900-1925 S Clinton Ave 1,760 - 56,945 SF of Space Available in Rochester, NY 14618



HIGHLIGHTS
- Shoppes at Lac De Ville is a renovated retail center in the Brighton suburb, with the upcoming Encore of Lac De Ville located across the street.
- Join nationally and regionally recognized tenants such as Tops Friendly Markets, Aldi,Dollar General, and Doodle Bugs! Children's Learning Academy.
- Featuring a mix of retail, grocery, and professional service providers, the centers will offer a combined 224,700 square feet of space on 25.3 acres.
- Less than a mile from Interstates 390 and 590 and 5 miles from the University of Rochester and the Rochester Institute of Technology.
Display Rental Rate as
- SPACE
- SIZE
- TERM
- RENTAL RATE
- RENT TYPE
| Space | Size | Term | Rental Rate | Rent Type | ||
| 1st Floor | 3,000-13,000 SF | Negotiable | $26.35 CAD/SF/YR | Triple Net (NNN) | ||
| 1st Floor, Ste 440 | 2,000 SF | Negotiable | $24.96 CAD/SF/YR | Triple Net (NNN) | ||
| 2nd Floor | 3,000-13,000 SF | Negotiable | Upon Request | Negotiable |
1925 S Clinton Ave - 1st Floor
Building 1 is 27,300 sf (13,650 sf per floor). Approved to be built state-of-the-art medical building.
- Lease rate does not include utilities, property expenses or building services
- Open Floor Plan Layout
- High End Trophy Space
- Can be combined with additional space(s) for up to 26,000 SF of adjacent space
1900 S Clinton Ave - 1st Floor - Ste 440
- Lease rate does not include utilities, property expenses or building services
- Fully Built-Out as Standard Office
- Open Floor Plan Layout
- Fits 5 - 16 People
1925 S Clinton Ave - 2nd Floor
Building 1 is 27,300 sf (13,650 sf per floor). Approved to be built state-of-the-art medical building.
- Open Floor Plan Layout
- High End Trophy Space
- Can be combined with additional space(s) for up to 26,000 SF of adjacent space
- SPACE
- SIZE
- TERM
- RENTAL RATE
- RENT TYPE
| Space | Size | Term | Rental Rate | Rent Type | ||
| 1st Floor | 2,500 SF | 10 Years | Upon Request | Negotiable | ||
| 1st Floor | 3,000-13,000 SF | Negotiable | $26.35 CAD/SF/YR | Triple Net (NNN) | ||
| 1st Floor | 2,500 SF | 10 Years | Upon Request | Negotiable | ||
| 1st Floor | 8,000 SF | Negotiable | Upon Request | Negotiable | ||
| 1st Floor, Ste 320 | 4,325 SF | Negotiable | Upon Request | Negotiable | ||
| 1st Floor, Ste 340 | 2,560 SF | Negotiable | Upon Request | Negotiable | ||
| 1st Floor, Ste 430 | 4,000 SF | Negotiable | Upon Request | TBD | ||
| 1st Floor, Ste 440 | 2,000 SF | Negotiable | $24.96 CAD/SF/YR | Triple Net (NNN) | ||
| 1st Floor, Ste 520 | 1,760 SF | Negotiable | $24.96 CAD/SF/YR | Triple Net (NNN) | ||
| 1st Floor, Ste 710 | 3,300 SF | Negotiable | Upon Request | TBD | ||
| 2nd Floor | 3,000-13,000 SF | Negotiable | Upon Request | Negotiable |
1925 S Clinton Ave - 1st Floor
Approved restaurant pad with a drive-thru in the Town of Brighton. Build to suit or land lease at a signalized intersection across from Shoppes at Lac De Ville.
- Space is an outparcel at this property
- Space is in Excellent Condition
1925 S Clinton Ave - 1st Floor
Building 1 is 27,300 sf (13,650 sf per floor). Approved to be built state-of-the-art medical building.
- Lease rate does not include utilities, property expenses or building services
- Open Floor Plan Layout
- High End Trophy Space
- Can be combined with additional space(s) for up to 26,000 SF of adjacent space
1925 S Clinton Ave - 1st Floor
Approved restaurant pad with a drive-thru in the Town of Brighton. Build to suit or land lease at a signalized intersection across from Shoppes at Lac De Ville.
- Space is an outparcel at this property
- Space is in Excellent Condition
1925 S Clinton Ave - 1st Floor
Retail multi-tenant building fronting S Clinton Avenue between two curb cuts at a signalized intersection. Approved / new to be built.
- Space is in Excellent Condition
- Open Floor Plan Layout
1900 S Clinton Ave - 1st Floor - Ste 320
- Fully Built-Out as Standard Retail Space
- Space is in Excellent Condition
1900 S Clinton Ave - 1st Floor - Ste 340
- Fully Built-Out as Standard Retail Space
- Space is in Excellent Condition
1900 S Clinton Ave - 1st Floor - Ste 430
- Space is in Excellent Condition
1900 S Clinton Ave - 1st Floor - Ste 440
- Lease rate does not include utilities, property expenses or building services
- Fully Built-Out as Standard Office
- Open Floor Plan Layout
- Fits 5 - 16 People
1900 S Clinton Ave - 1st Floor - Ste 520
- Lease rate does not include utilities, property expenses or building services
1900 S Clinton Ave - 1st Floor - Ste 710
1925 S Clinton Ave - 2nd Floor
Building 1 is 27,300 sf (13,650 sf per floor). Approved to be built state-of-the-art medical building.
- Open Floor Plan Layout
- High End Trophy Space
- Can be combined with additional space(s) for up to 26,000 SF of adjacent space
SELECT TENANTS AT SHOPPES AT LAC DE VILLE
- TENANT
- DESCRIPTION
- US LOCATIONS
- REACH
- Amaya Indian Cuisine
- Restaurant
- 1
- Local
- Dollar General
- Dollar/Variety/Thrift
- 23,216
- International
- Lifespan
- Other Office
- 2
- Local
- Mesquite Grill
- Restaurant
- 2
- Local
- Tops Friendly Markets
- Supermarket
- 220
- Regional
- United States Postal Service
- Business/Copy/Postal Services
- 35,083
- National
| TENANT | DESCRIPTION | US LOCATIONS | REACH |
| Amaya Indian Cuisine | Restaurant | 1 | Local |
| Dollar General | Dollar/Variety/Thrift | 23,216 | International |
| Lifespan | Other Office | 2 | Local |
| Mesquite Grill | Restaurant | 2 | Local |
| Tops Friendly Markets | Supermarket | 220 | Regional |
| United States Postal Service | Business/Copy/Postal Services | 35,083 | National |
PROPERTY FACTS
| Total Space Available | 56,945 SF |
| Min. Divisible | 1,760 SF |
| Max. Contiguous | 26,000 SF |
| Center Type | Strip Center |
| Parking | 754 Spaces |
| Stores | 25 |
| Center Properties | 6 |
| Frontage | S Clinton Ave |
| Gross Leasable Area | 140,284 SF |
| Total Land Area | 30.41 AC |
| Year Built | 1983 |
ABOUT THE PROPERTY
Centrally located in Rochester’s Brighton suburb, the Shoppes at Lac De Ville and the upcoming Encore of Lac De Ville present a well-established retail experience with exciting potential for new opportunities. The two neighborhood centers are located across from each other on S Clinton Avenue, offering an attractive mix of grocery, retail, and professional service providers. Surrounding universities, medical centers, and residential areas benefit from easy access to this vibrant location. An expanded Tops Friendly Markets anchors the 139,700-square-foot Shoppes at Lac De Ville shopping center. Other industry-leading tenants include Dollar General, Rita's Italian Ice, Silk Bridal Boutique, Mesquite Grill, and Lifespan. The renovated center features a modernized façade and enhanced pedestrian elements, including covered walkways, benches, and professional landscaping. Encore of Lac De Ville is the newest addition to the DiMarco Group retail portfolio. Situated on approximately 11 acres, the center will contain 85,000 square feet of space upon completion. Doodle Bugs! Children's Learning Academy, a medical office building, specialty retailers, offices, and restaurants are planned for the development. Plus, Jersey Mike’s and Starbucks are coming soon. Shoppes at Lac De Ville and Encore of Lac De Ville enjoy proximity to many Rochester amenities, including sports arenas, public parks, and historical landmarks. The University of Rochester and the Rochester Institute of Technology are less than 5 miles from the development, and Interstates 390 and 590 access is less than a mile away. Nearby is the vibrant Highland Park neighborhood, known for its community-minded families and the active cultural district of South Wedge. A growing population of over 329,500 residents lives within a 15-minute drive of the centers, representing an average household income of approximately $77,292 per year.


















