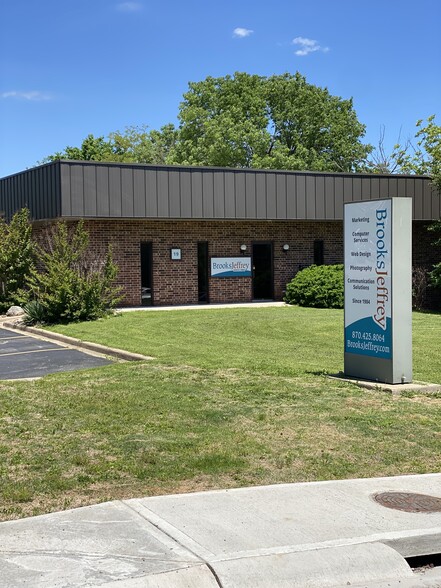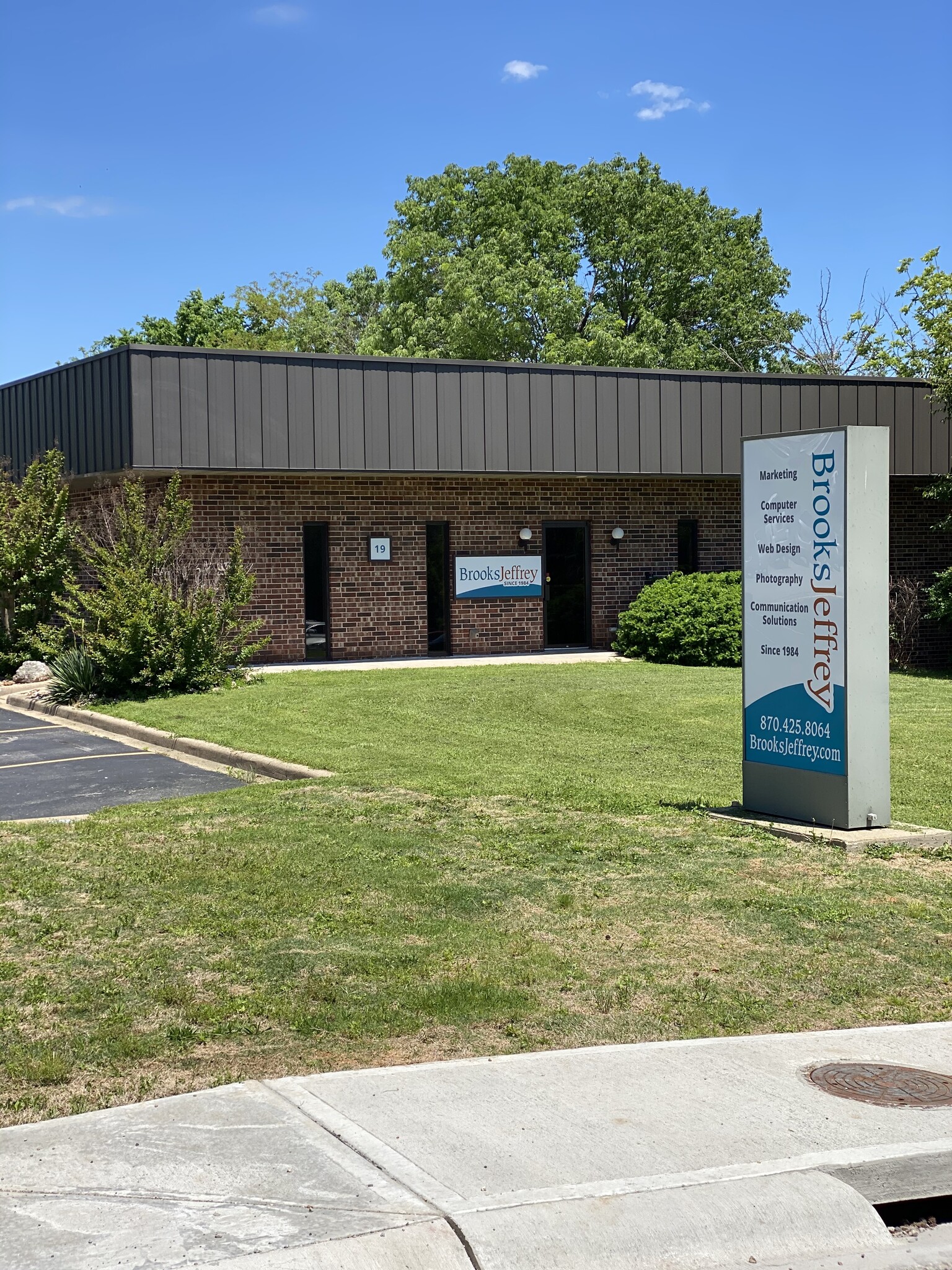
This feature is unavailable at the moment.
We apologize, but the feature you are trying to access is currently unavailable. We are aware of this issue and our team is working hard to resolve the matter.
Please check back in a few minutes. We apologize for the inconvenience.
- LoopNet Team
19 Medical Plz
Mountain Home, AR 72653
19 Medical Plaza · Property For Lease · 6,344 SF

Highlights
- Center of Medical Community
- Newly renovated
- Close to Hospital
About the Property
The property is improved with one structure. Asphalt parking area, concrete curbs, lighted curbside sign, sidewalks and mature landscaping support the structure. The building was designed and constructed to be utilized as a medical doctor's office. Since December 1999, the building has been utilized as a marketing agency and computer store. This rectangular-shaped structure has exterior dimensions of 52 feet across the front and back by 122 feet along both sides. These dimensions calculate to 6,344 square feet. The building is constructed on a poured concrete slab floor. The exterior walls are brick over 2" x6" wood stud framing. The roof frame is steel creating a slight slope which is covered with metal and an energy-efficient, insulated barrier. The roof overhands the front and two sides of the building approximately four feet. At the edge of the roof is a mansard extending upward that provides a nice, modern appearance. With the brick exterior walls, the mansard, and aluminum framed plate glass windows, the exterior of the building is considered to be maintenance free. Access into the building is provided by three passage doors. The front entrance is located on the south side of the building (frontage on Medical Plaza) and has an aluminum frame, plate glass door. The other two entrances with steel doors are located on the west side of the structure (facing parking lot). The two side entrances are used for employees, deliveries and handicap access. The windows in the building are narrow and tall, insulated plate glass in aluminum frames. The interior of the building is very functional and well-planned for medical clinic and office. Presently, the interior of the building is divided into twenty-two rooms plus three restrooms and large front office with six stations. Near the center of the building is a room that was originally designed to be used as an x-ray room. The front (south) end of the building is the customer waiting/lobby area. This area contains approximately 532 square feet. The interior has been well maintained. The ceiling is suspended, drop-in acoustical panels. The lighting is provided by fluorescent drop-in panels. The heating and cooling is provided by three central systems. All systems are professionally maintained through maintenance contracts. The heat is fueled by natural gas and the air conditioning by electricity. An additional electric heat pump has been added to one room. A 50-gallon, natural gas water heater provides hot water to the building. In recent years, several updates have been completed on the property. Some of the exterior updates include a new, energy-efficient roof surface in 2015, replacement mansard aluminum in 2004, and resealing in the parking in 2008. Interior updates include new laminate flooring (2020) security system, phone line expansion, designer interior painting (2020), additional duct work in ceiling, Cat5 cable extended to the entire building, and a new, lighted curbside sign was added in 2015. A service contract on the HVAC system has been in place since approximately 2001. As part of this contract, upgrades to the HVAC system have been implemented on a regular basis. Other property features include a five-foot wide concrete walk providing access into the building along the west and south sides from approximately 10,000 square foot of asphalt parking area. The parking area lies along the west side of the building and provides spaces for up to 31 vehicles. The building has received above average care throughout its lifetime.
PROPERTY FACTS
| Property Type | Health Care | Building Size | 6,344 SF |
| Property Subtype | Rehabilitation Centre | Year Built/Renovated | 1983/2020 |
| Building Class | C |
| Property Type | Health Care |
| Property Subtype | Rehabilitation Centre |
| Building Class | C |
| Building Size | 6,344 SF |
| Year Built/Renovated | 1983/2020 |
Attachments
| 19 Medical Plaza Bldg |
Listing ID: 22210475
Date on Market: 2021-02-10
Last Updated:
Address: 19 Medical Plz, Mountain Home, AR 72653
The Health Care Property at 19 Medical Plz, Mountain Home, AR 72653 is no longer being advertised on LoopNet.ca. Contact the broker for information on availability.

