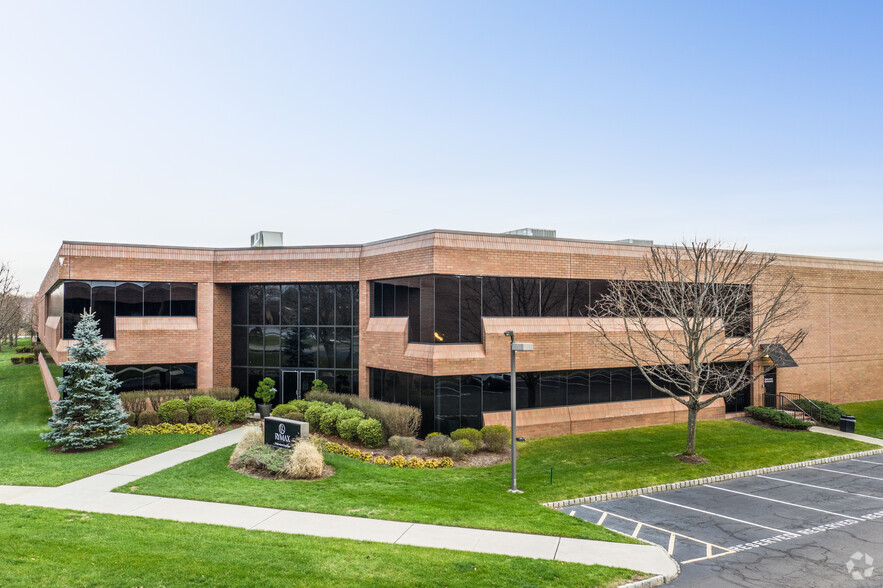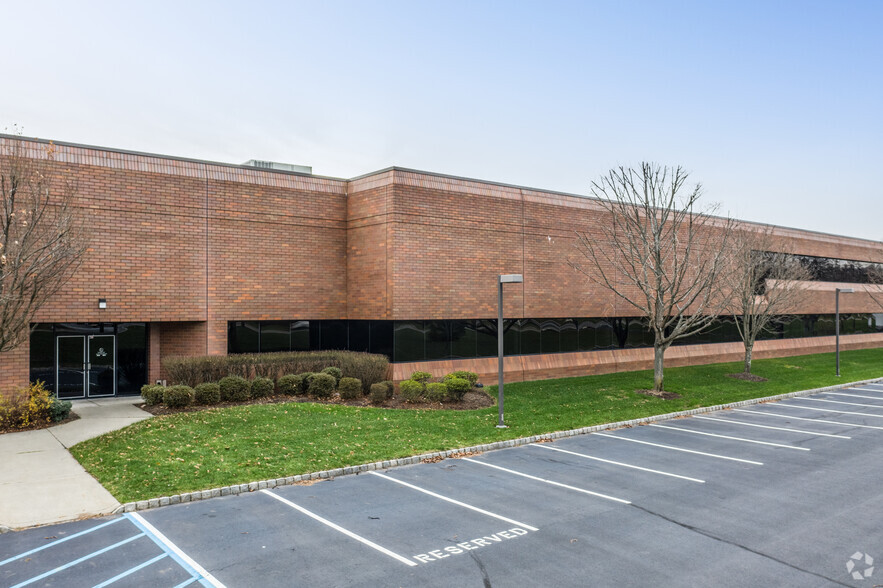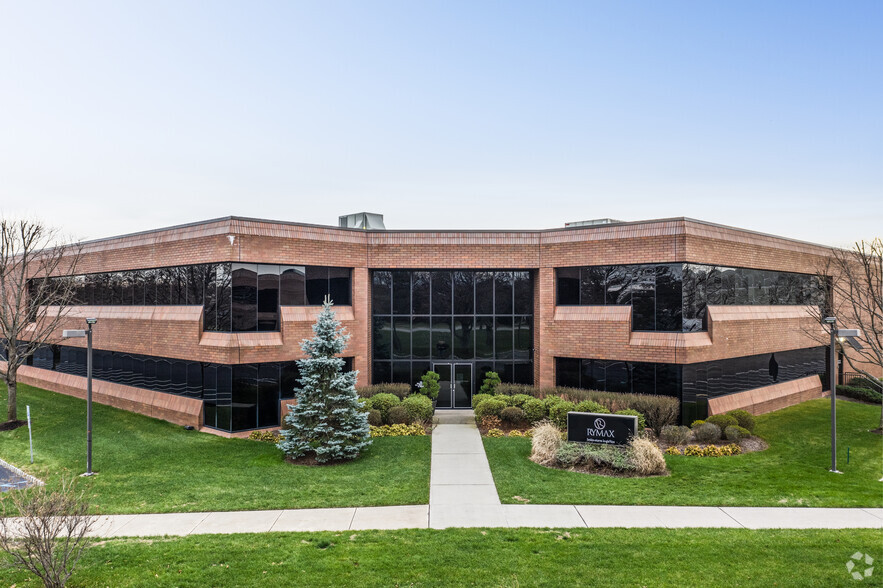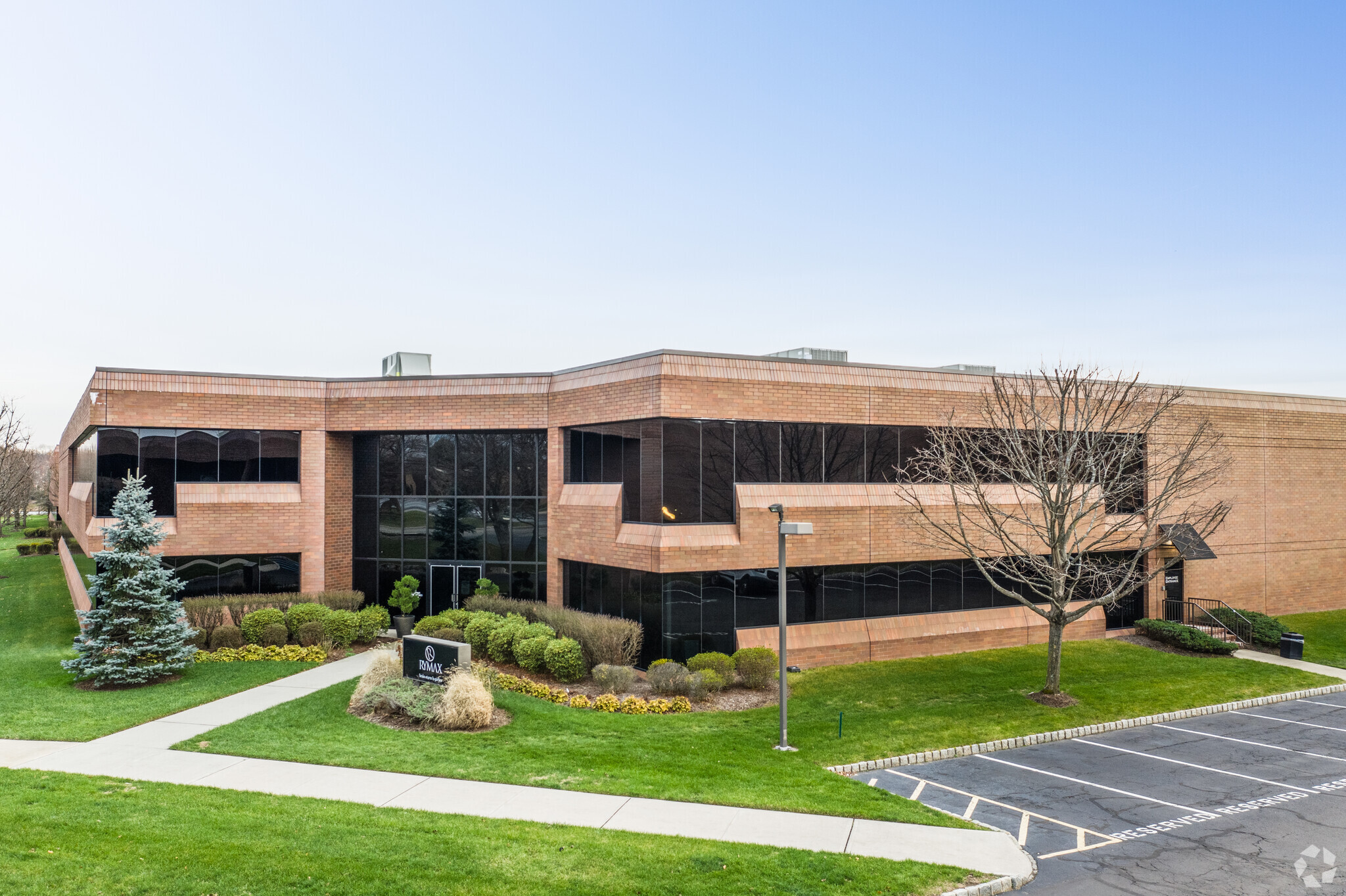19 Chapin Road Pine Brook, NJ 07058 7,328 - 41,797 SF of Space Available



PARK FACTS
| Total Space Available | 41,797 SF |
| Park Type | Industrial Park |
ALL AVAILABLE SPACES(3)
Display Rental Rate as
- SPACE
- SIZE
- TERM
- RENTAL RATE
- SPACE USE
- CONDITION
- AVAILABLE
The available space is 23,101 square feet, including approximately 5,750 square feet of office space. The warehouse features 3 tailgate dock doors and 2 drive-in doors, with a clear height of 22 feet and column spacing of 40’ x 40’. It offers parking for 65 cars and has 400 amps of power with a 480/277 V, 3-phase system. The space will be available for lease starting in January 2026 at a rate of $18.50 per square foot, NNN, with a CAM charge (including taxes) of $3.90 per square foot.
- Lease rate does not include utilities, property expenses or building services
- 2 Drive Ins
- Includes 5,750 SF of dedicated office space
- 3 Loading Docks
| Space | Size | Term | Rental Rate | Space Use | Condition | Available |
| 1st Floor | 23,101 SF | Negotiable | $25.61 CAD/SF/YR | Industrial | Full Build-Out | 2026-01-01 |
19 Chapin Rd - 1st Floor
- SPACE
- SIZE
- TERM
- RENTAL RATE
- SPACE USE
- CONDITION
- AVAILABLE
11,368 SF available on the 2nd floor/Mezzanine
- Fits 29 - 91 People
- Central Air Conditioning
| Space | Size | Term | Rental Rate | Space Use | Condition | Available |
| 2nd Floor | 11,368 SF | Negotiable | Upon Request | Office | - | Now |
19 Chapin Rd - 2nd Floor
- SPACE
- SIZE
- TERM
- RENTAL RATE
- SPACE USE
- CONDITION
- AVAILABLE
- Fits 19 - 59 People
- Central Air Conditioning
| Space | Size | Term | Rental Rate | Space Use | Condition | Available |
| 2nd Floor | 7,328 SF | 5-10 Years | Upon Request | Office | Full Build-Out | Now |
19 Chapin Rd - 2nd Floor
SELECT TENANTS AT THIS PROPERTY
- FLOOR
- TENANT NAME
- INDUSTRY
- Multiple
- Rymax
- Professional, Scientific, and Technical Services
- 1st
- Trane
- Manufacturing










