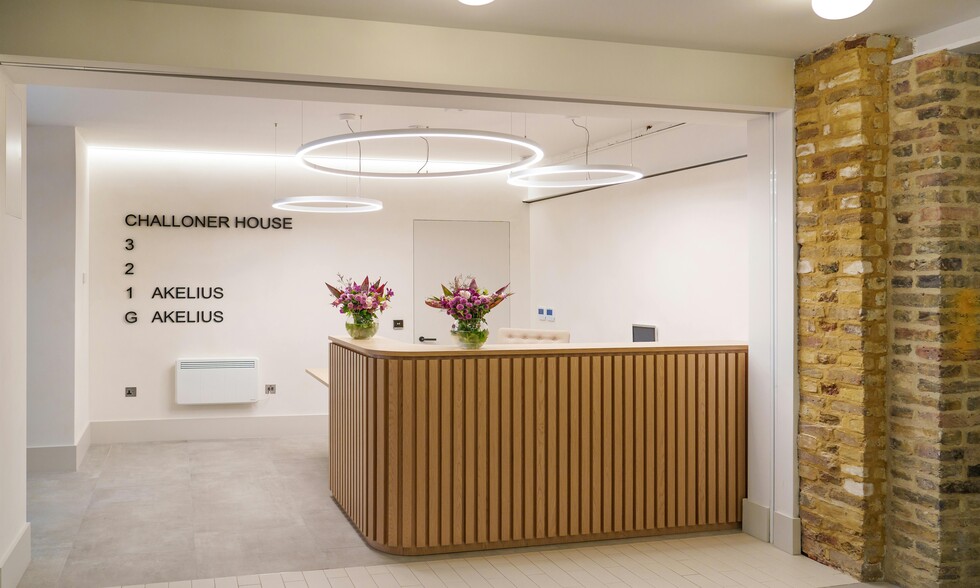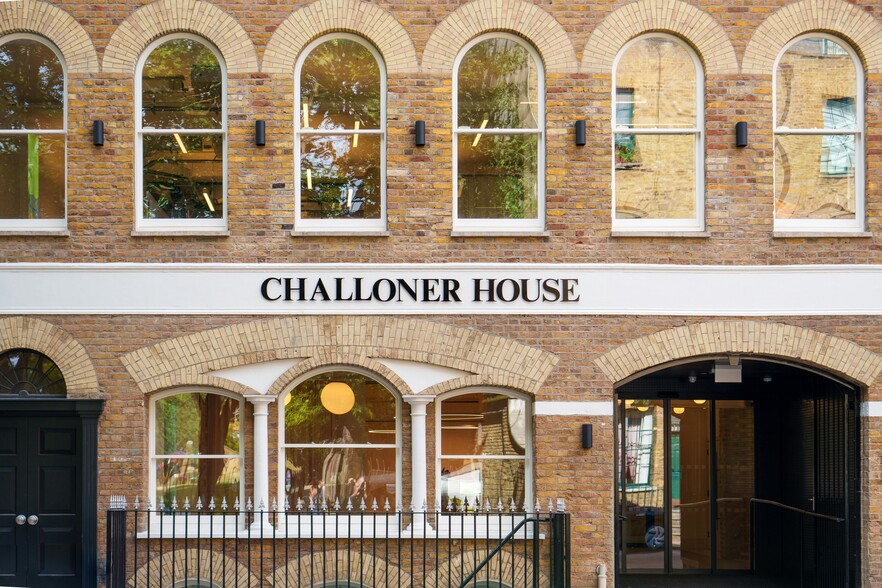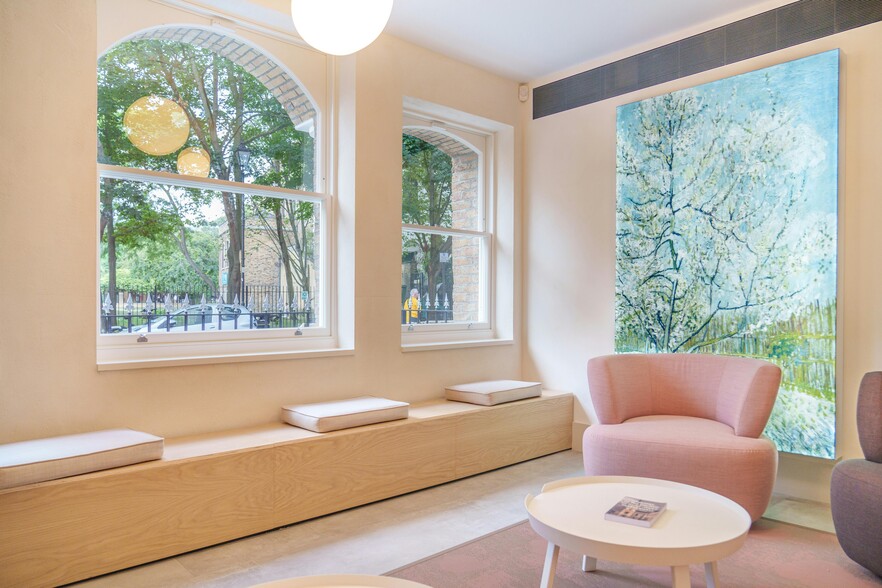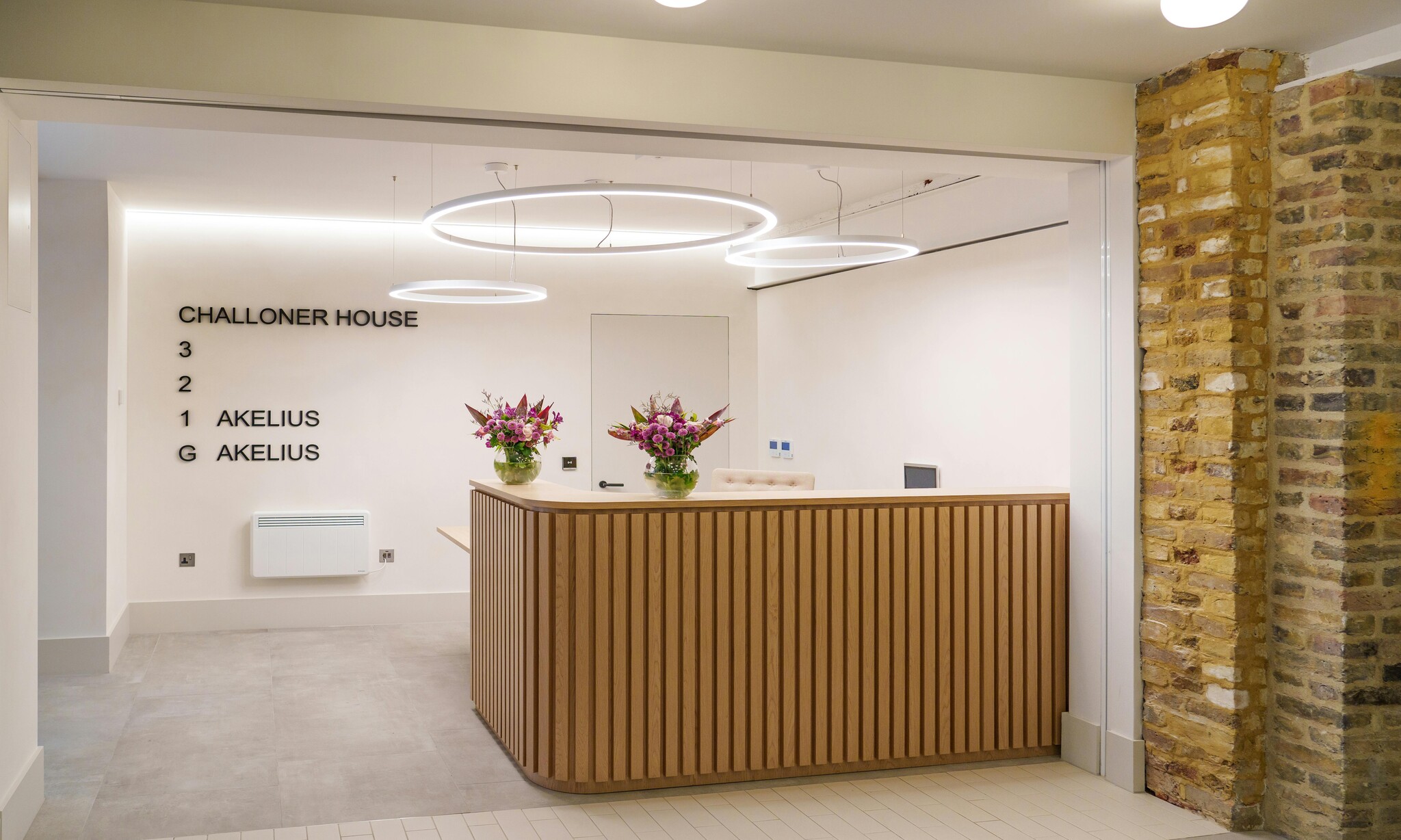
This feature is unavailable at the moment.
We apologize, but the feature you are trying to access is currently unavailable. We are aware of this issue and our team is working hard to resolve the matter.
Please check back in a few minutes. We apologize for the inconvenience.
- LoopNet Team
thank you

Your email has been sent!
Challoner House 19-23 Clerkenwell Clos
2,777 - 5,619 SF of Office Space Available in London EC1R 0AA



Highlights
- Views over St James’ Church and Garden
- Characterful pitched roof on 3rd Floor
- Restored Victorian warehouse
- Remodelled reception
- Brand newly refurbished
- Onsite commissionaire
all available spaces(2)
Display Rental Rate as
- Space
- Size
- Term
- Rental Rate
- Space Use
- Condition
- Available
Comprising second floor office space that can be taken separately or together with the third floor to provide 5,619 sq ft. Available on a new lease for terms to be agreed.
- Use Class: E
- Fits 8 - 23 People
- Can be combined with additional space(s) for up to 5,619 SF of adjacent space
- Shower Facilities
- Newly refurbished
- Open Floor Plan Layout
- Space is in Excellent Condition
- Bicycle Storage
- Open-Plan
Comprising second floor office space that can be taken separately or together with the second floor to provide 5,619 sq ft. Available on a new lease for terms to be agreed.
- Use Class: E
- Fits 7 - 23 People
- Can be combined with additional space(s) for up to 5,619 SF of adjacent space
- Shower Facilities
- Newly refurbished
- Open Floor Plan Layout
- Space is in Excellent Condition
- Bicycle Storage
- Open-Plan
| Space | Size | Term | Rental Rate | Space Use | Condition | Available |
| 2nd Floor | 2,842 SF | Negotiable | $120.32 CAD/SF/YR $10.03 CAD/SF/MO $1,295 CAD/m²/YR $107.93 CAD/m²/MO $28,496 CAD/MO $341,948 CAD/YR | Office | - | Pending |
| 3rd Floor | 2,777 SF | Negotiable | $124.78 CAD/SF/YR $10.40 CAD/SF/MO $1,343 CAD/m²/YR $111.92 CAD/m²/MO $28,875 CAD/MO $346,502 CAD/YR | Office | - | 30 Days |
2nd Floor
| Size |
| 2,842 SF |
| Term |
| Negotiable |
| Rental Rate |
| $120.32 CAD/SF/YR $10.03 CAD/SF/MO $1,295 CAD/m²/YR $107.93 CAD/m²/MO $28,496 CAD/MO $341,948 CAD/YR |
| Space Use |
| Office |
| Condition |
| - |
| Available |
| Pending |
3rd Floor
| Size |
| 2,777 SF |
| Term |
| Negotiable |
| Rental Rate |
| $124.78 CAD/SF/YR $10.40 CAD/SF/MO $1,343 CAD/m²/YR $111.92 CAD/m²/MO $28,875 CAD/MO $346,502 CAD/YR |
| Space Use |
| Office |
| Condition |
| - |
| Available |
| 30 Days |
2nd Floor
| Size | 2,842 SF |
| Term | Negotiable |
| Rental Rate | $120.32 CAD/SF/YR |
| Space Use | Office |
| Condition | - |
| Available | Pending |
Comprising second floor office space that can be taken separately or together with the third floor to provide 5,619 sq ft. Available on a new lease for terms to be agreed.
- Use Class: E
- Open Floor Plan Layout
- Fits 8 - 23 People
- Space is in Excellent Condition
- Can be combined with additional space(s) for up to 5,619 SF of adjacent space
- Bicycle Storage
- Shower Facilities
- Open-Plan
- Newly refurbished
3rd Floor
| Size | 2,777 SF |
| Term | Negotiable |
| Rental Rate | $124.78 CAD/SF/YR |
| Space Use | Office |
| Condition | - |
| Available | 30 Days |
Comprising second floor office space that can be taken separately or together with the second floor to provide 5,619 sq ft. Available on a new lease for terms to be agreed.
- Use Class: E
- Open Floor Plan Layout
- Fits 7 - 23 People
- Space is in Excellent Condition
- Can be combined with additional space(s) for up to 5,619 SF of adjacent space
- Bicycle Storage
- Shower Facilities
- Open-Plan
- Newly refurbished
Property Overview
Challoner House provides a warehouse period building with historic features throughout. Contractors are on site undergoing refurbishment works to provide a comprehensive building of exquisitely remodelled office and ancillary accommodation across basement, ground and three upper floors designed by HUT Architecture. Challoner House is situated in one of London’s best connected districts of Clerkenwell / Farringdon. Challoner House was originally built in the late 1860’s for Knight & Hawkes, type founders when Clerkenwell was buzzing with printing and engraving industries. The building was named after Sir Thomas Challoner, a courtier and gentleman of the Privy Chamber, and was one of the favourites of James I and appointed governor to the King’s heir, Prince Henry. The project has retained and restored the original features of the building, while introducing sustainable interventions including a new biodiverse green roof and PV panels. Challoner House is targeting BREEAM Excellent. The building can offer space from 2,772 sq ft up to 5,619 sq ft.
- Security System
- Skylights
- Accent Lighting
- Central Heating
- Demised WC facilities
- High Ceilings
- Direct Elevator Exposure
- Natural Light
- Perimeter Trunking
- Hardwood Floors
- Air Conditioning
PROPERTY FACTS
Presented by

Challoner House | 19-23 Clerkenwell Clos
Hmm, there seems to have been an error sending your message. Please try again.
Thanks! Your message was sent.




