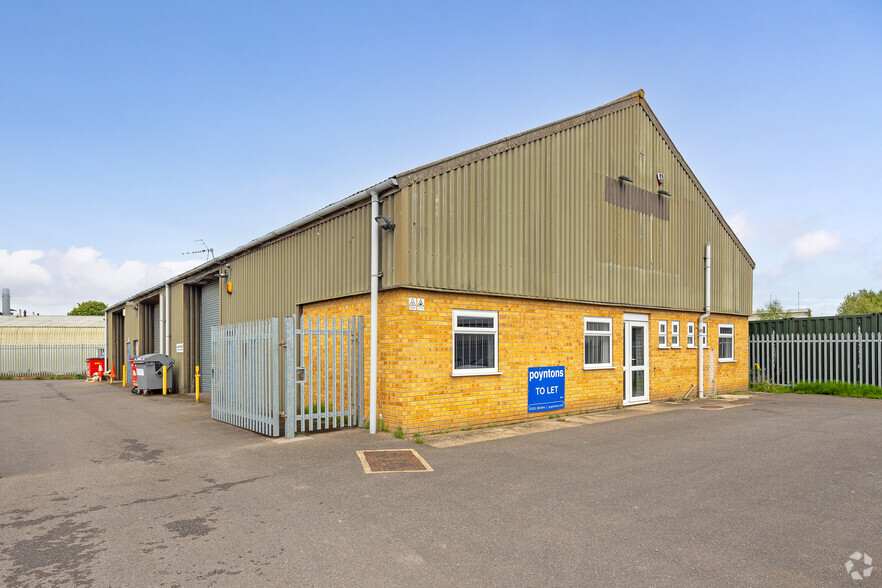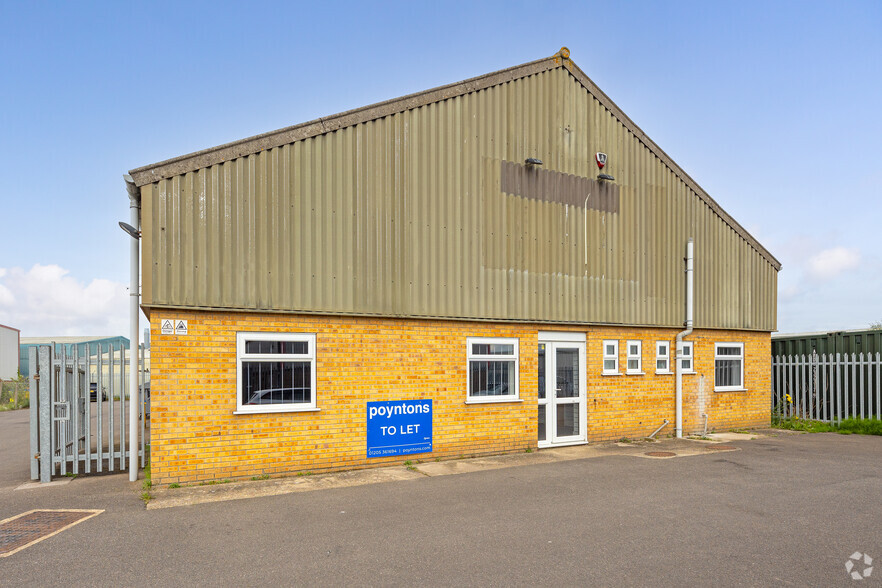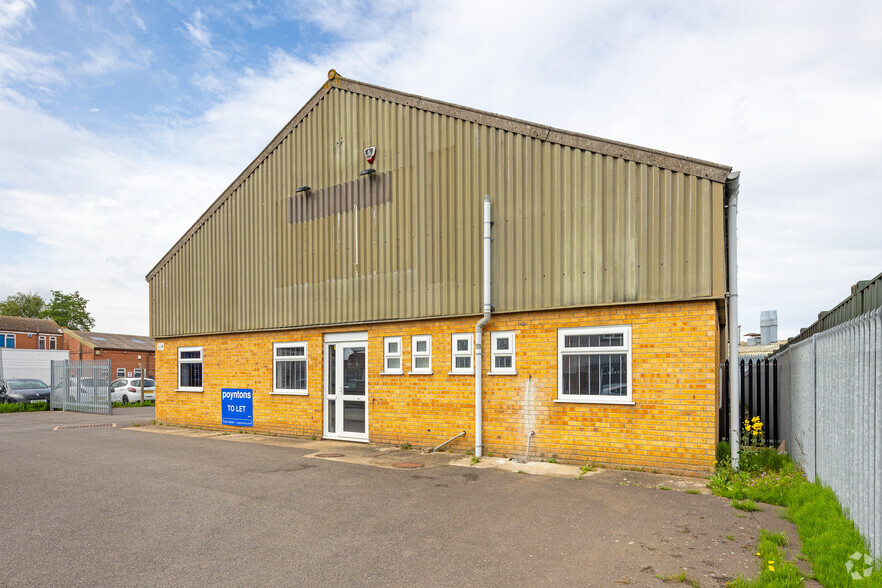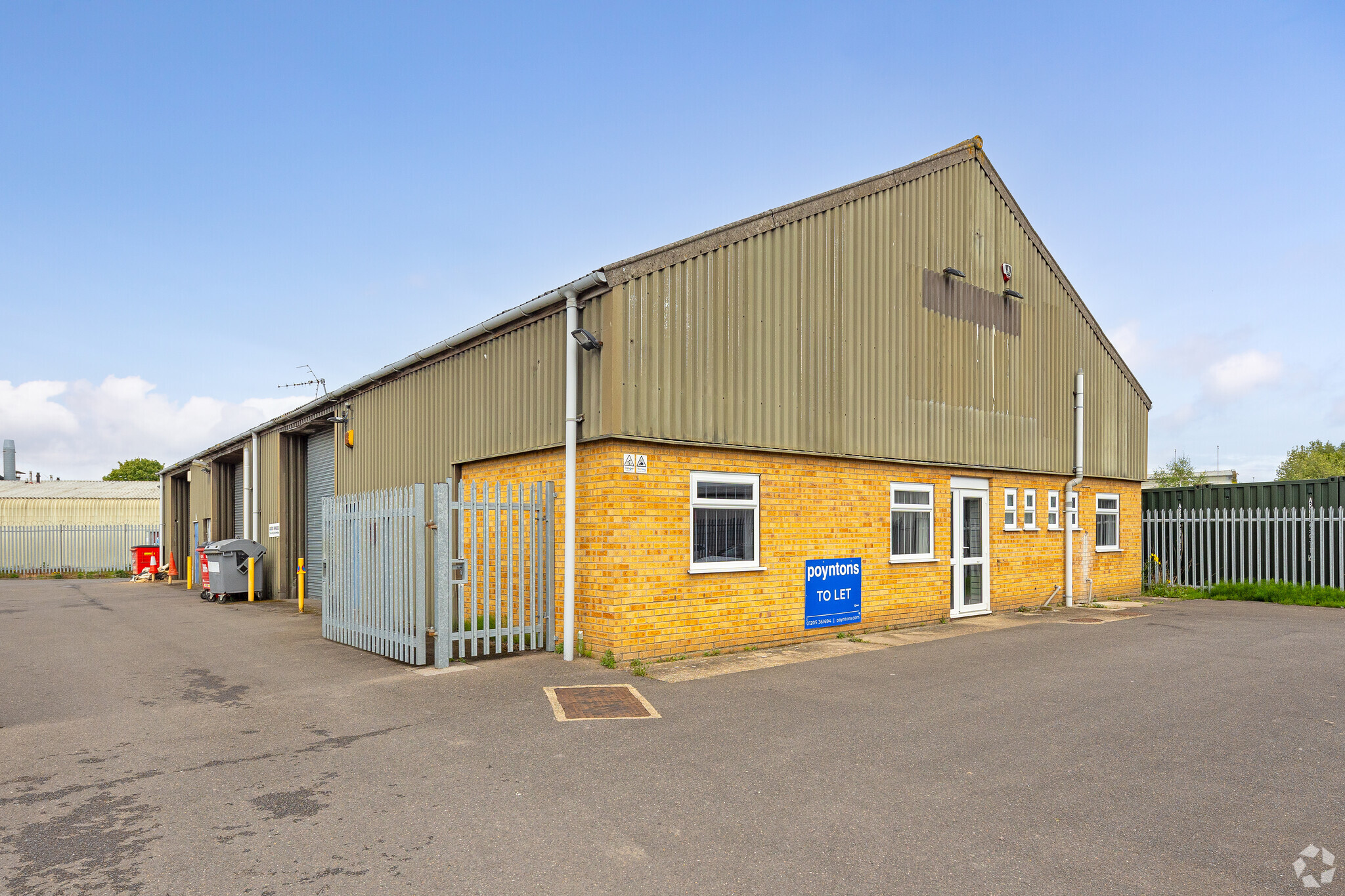
This feature is unavailable at the moment.
We apologize, but the feature you are trying to access is currently unavailable. We are aware of this issue and our team is working hard to resolve the matter.
Please check back in a few minutes. We apologize for the inconvenience.
- LoopNet Team
thank you

Your email has been sent!
18a-18c Redstone Rd
3,895 SF of Industrial Space Available in Boston PE21 8EA



Highlights
- Redstone Industrial Estate is located close to the town centre, off the A16 trunk road leading to Peterborough
- Great transport links
- The large market town of Boston is located on the South Lincolnshire Fens approximately 115 miles to the north of London
Features
all available space(1)
Display Rental Rate as
- Space
- Size
- Term
- Rental Rate
- Space Use
- Condition
- Available
The 2 spaces in this building must be leased together, for a total size of 3,895 SF (Contiguous Area):
Trade Counter Unit Available with Retail Space Comprising : 31.9sqm, 343sqft Tenure... The property is available by way of a new Full Repairing and Insuring lease on a minimum term of 3 years. The tenant will be responsible for contributing towards the landlord’s reasonable legal fees of £750 plus VAT. A deposit will be held by the landlord the equivalent of a quarter of a year’s rent paid in advance. The lease will be excluded from the Landlord and Tenant Act 1954 Part II.
- Use Class: B2
- Private Restrooms
- Une entrée fermée sur le côté mène à la cour arrière
- Includes 97 SF of dedicated office space
- Automatic Blinds
- 2 places de stationnement sont incluses dans l'enceinte
- Nouveau bail disponible
| Space | Size | Term | Rental Rate | Space Use | Condition | Available |
| Ground, Mezzanine | 3,895 SF | Negotiable | $8.09 CAD/SF/YR $0.67 CAD/SF/MO $87.11 CAD/m²/YR $7.26 CAD/m²/MO $2,627 CAD/MO $31,522 CAD/YR | Industrial | Partial Build-Out | Now |
Ground, Mezzanine
The 2 spaces in this building must be leased together, for a total size of 3,895 SF (Contiguous Area):
| Size |
|
Ground - 2,128 SF
Mezzanine - 1,767 SF
|
| Term |
| Negotiable |
| Rental Rate |
| $8.09 CAD/SF/YR $0.67 CAD/SF/MO $87.11 CAD/m²/YR $7.26 CAD/m²/MO $2,627 CAD/MO $31,522 CAD/YR |
| Space Use |
| Industrial |
| Condition |
| Partial Build-Out |
| Available |
| Now |
Ground, Mezzanine
| Size |
Ground - 2,128 SF
Mezzanine - 1,767 SF
|
| Term | Negotiable |
| Rental Rate | $8.09 CAD/SF/YR |
| Space Use | Industrial |
| Condition | Partial Build-Out |
| Available | Now |
Trade Counter Unit Available with Retail Space Comprising : 31.9sqm, 343sqft Tenure... The property is available by way of a new Full Repairing and Insuring lease on a minimum term of 3 years. The tenant will be responsible for contributing towards the landlord’s reasonable legal fees of £750 plus VAT. A deposit will be held by the landlord the equivalent of a quarter of a year’s rent paid in advance. The lease will be excluded from the Landlord and Tenant Act 1954 Part II.
- Use Class: B2
- Automatic Blinds
- Private Restrooms
- 2 places de stationnement sont incluses dans l'enceinte
- Une entrée fermée sur le côté mène à la cour arrière
- Nouveau bail disponible
- Includes 97 SF of dedicated office space
Property Overview
Description… A customer entrance leads to the main retail area. Main Retail Area……………………..…9.5m x 3.3m, 31.9sqm Having display racking, tiled floor, serving counter. WC’s off Break Out Area……..……………………3.4m x 2.4m, 8.2sqm Having stainless steel sink with cupboards. Main Warehouse………….…………14.3m x 11m, 157.3sqm Having roller shutter door and maximum internal eaves height of 4m. Mezzanine Storage Area….14.7m x 13.9m max, 155sqm Partitioned Office…………………………….…3m x 3m, 9sqm It is estimated that the footprint of the building is 207sqm, 2,230sqft.
Service FACILITY FACTS
Presented by

18a-18c Redstone Rd
Hmm, there seems to have been an error sending your message. Please try again.
Thanks! Your message was sent.





