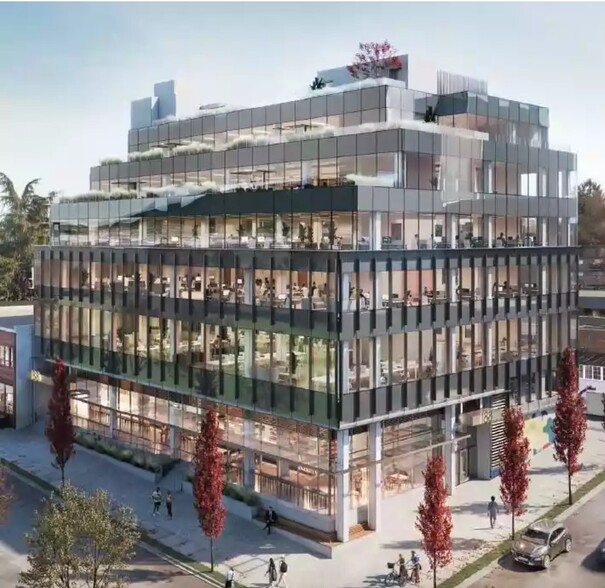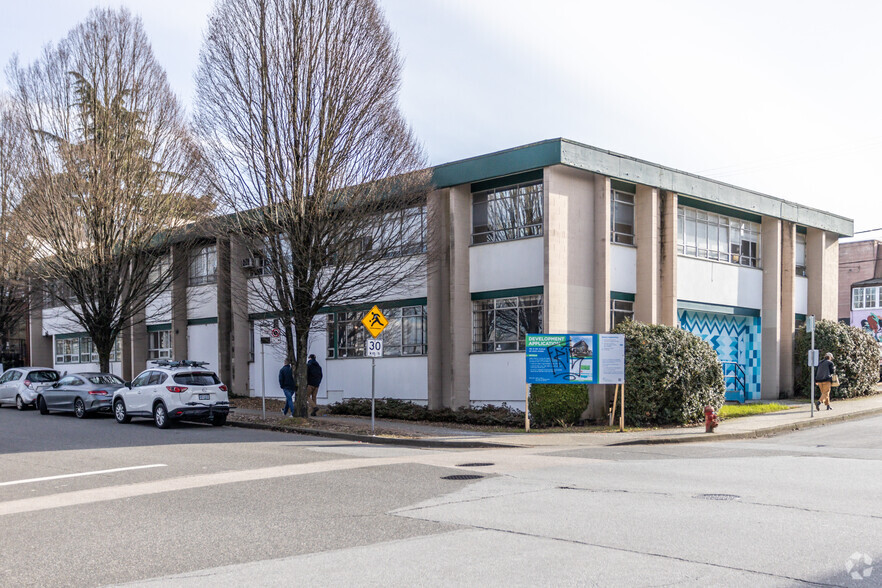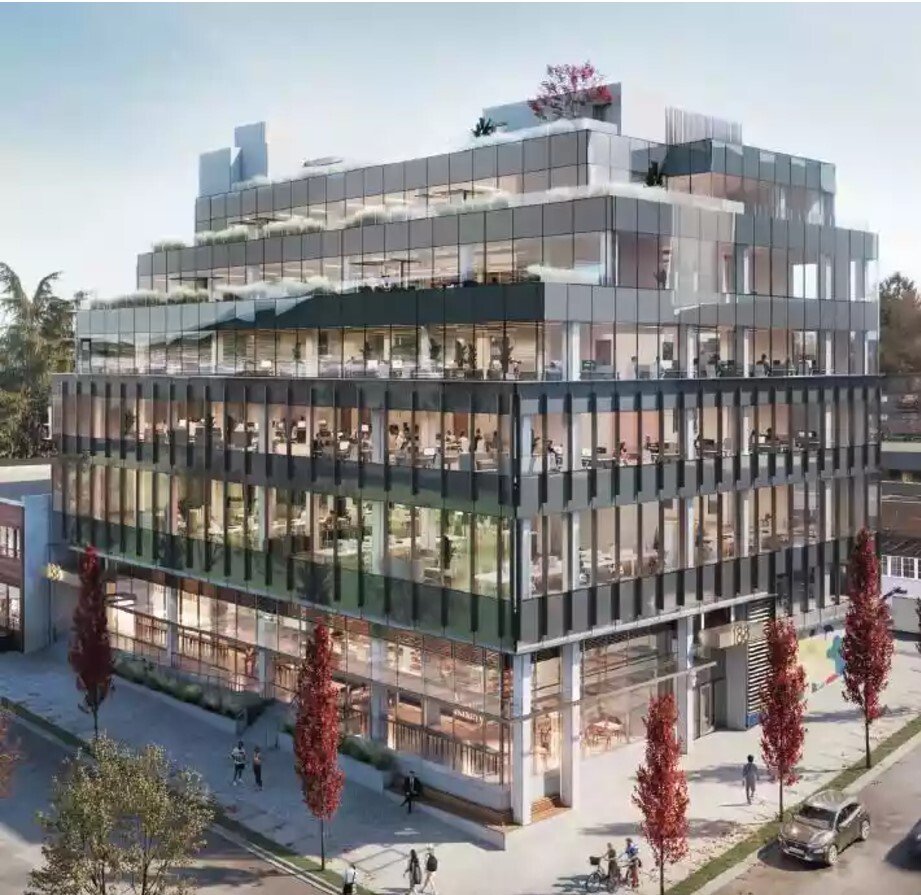188 8th Av W 5,577 - 9,288 SF Office Condo Units in Vancouver, BC V5Y 1N2


PROPERTY FACTS
| Unit Size | 5,577 - 9,288 SF |
| No. Units | 4 |
| Total Building Size | 51,000 SF |
| Property Type | Industrial |
| Building Class | B |
| Floors | 6 |
| Typical Floor Size | 8,500 SF |
| Year Built | 2026 |
| Lot Size | 0.76 AC |
4 UNITS AVAILABLE
Unit 300
| Unit Size | 9,276 SF |
| Condo Use | Office |
| Sale Type | Investment or Owner User |
DESCRIPTION
3,691 square foot
SALE NOTES
A prestige office + creative industrial offering. High-profile street and park exposure at ground level, with large openings on the northern elevation and a sidewalk patio, providing an indoor-outdoor experience. Four levels of exceptional office space with unencumbered general office uses. Private balconies on levels 4-6. Professionally designed lobby and common areas, including refined end-of-trip facilities on mezzanine level. Individually enclosed common washrooms with sophisticated finishes located on every floor. Future-proofed communications backbone. Unobtrusive column spacing for maximum efficiency.
Unit 400
| Unit Size | 9,288 SF |
| Condo Use | Office |
| Sale Type | Investment or Owner User |
| No. Parking Spaces | 4 |
DESCRIPTION
3,691 square foot
SALE NOTES
A prestige office + creative industrial offering. High-profile street and park exposure at ground level, with large openings on the northern elevation and a sidewalk patio, providing an indoor-outdoor experience. Four levels of exceptional office space with unencumbered general office uses. Private balconies on levels 4-6. Professionally designed lobby and common areas, including refined end-of-trip facilities on mezzanine level. Individually enclosed common washrooms with sophisticated finishes located on every floor. Future-proofed communications backbone. Unobtrusive column spacing for maximum efficiency.
Unit 500
| Unit Size | 7,699 SF |
| Condo Use | Office |
| Sale Type | Investment or Owner User |
DESCRIPTION
3,691 square foot
SALE NOTES
A prestige office + creative industrial offering. High-profile street and park exposure at ground level, with large openings on the northern elevation and a sidewalk patio, providing an indoor-outdoor experience. Four levels of exceptional office space with unencumbered general office uses. Private balconies on levels 4-6. Professionally designed lobby and common areas, including refined end-of-trip facilities on mezzanine level. Individually enclosed common washrooms with sophisticated finishes located on every floor. Future-proofed communications backbone. Unobtrusive column spacing for maximum efficiency.
Unit 600
| Unit Size | 5,577 SF |
| Condo Use | Office |
| Sale Type | Investment or Owner User |
DESCRIPTION
3,691 square foot
SALE NOTES
A prestige office + creative industrial offering. High-profile street and park exposure at ground level, with large openings on the northern elevation and a sidewalk patio, providing an indoor-outdoor experience. Four levels of exceptional office space with unencumbered general office uses. Private balconies on levels 4-6. Professionally designed lobby and common areas, including refined end-of-trip facilities on mezzanine level. Individually enclosed common washrooms with sophisticated finishes located on every floor. Future-proofed communications backbone. Unobtrusive column spacing for maximum efficiency.
ZONING
| Zoning Code | I-1 |







