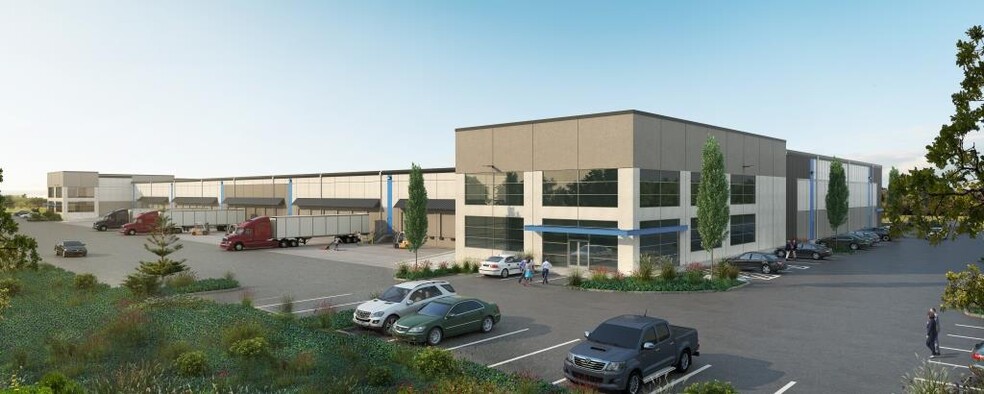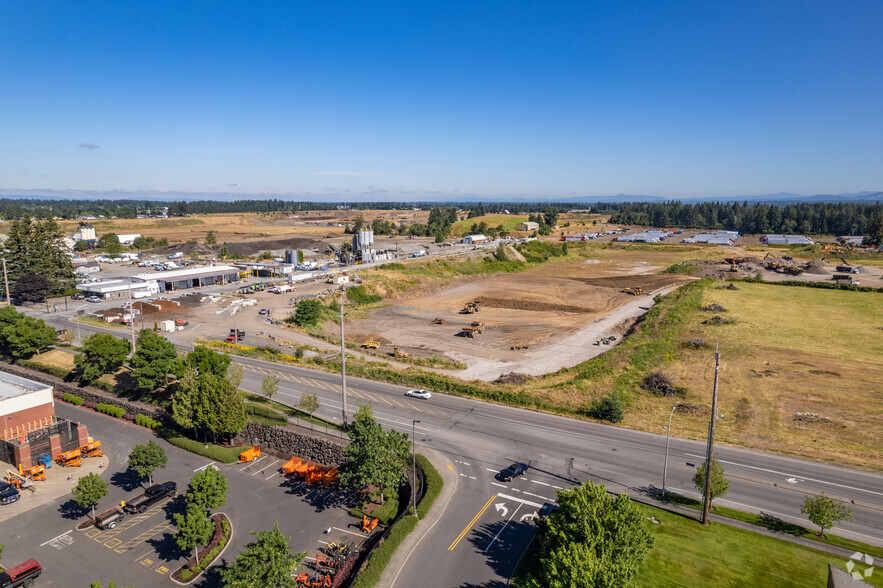
Harmony Industrial Park | Vancouver, WA 98684
This feature is unavailable at the moment.
We apologize, but the feature you are trying to access is currently unavailable. We are aware of this issue and our team is working hard to resolve the matter.
Please check back in a few minutes. We apologize for the inconvenience.
- LoopNet Team
thank you

Your email has been sent!
Harmony Industrial Park Vancouver, WA 98684
44,667 - 456,698 SF of Industrial Space Available



Park Highlights
- 132,305 - 324,393 SF building
- Loading doors dock and grade
- 345 auto stalls 369 trailer stalls
- Build-to-suit office
- 36' clear height
- 2025 delivery
PARK FACTS
| Min. Divisible | 44,667 SF | Park Type | Industrial Park |
| Min. Divisible | 44,667 SF |
| Park Type | Industrial Park |
all available spaces(2)
Display Rental Rate as
Harmony Industrial Park
18712 SE 1st St - Building A
44,667 - 324,393 SF
|
Upon Request
Upon Request
Upon Request
Upon Request
Upon Request
Upon Request
Building Type/Class
Industrial/B
Building Subtype
Distribution
Building Size
324,393 SF
Lot Size
23.94 AC
Year Built
2025
Construction
Reinforced Concrete
Clear Height
36’
Column Spacing
50’ x 60’
Dock Doors
50
Sprinkler System
ESFR
Power Supply
Phase: 3
Zoning
ECX
- Space
- Size
- Term
- Rental Rate
- Space Use
- Condition
- Available
| Space | Size | Term | Rental Rate | Space Use | Condition | Available |
| 1st Floor - Building A | 44,667-324,393 SF | Negotiable | Upon Request Upon Request Upon Request Upon Request Upon Request Upon Request | Industrial | - | 2025-07-01 |
Harmony Industrial Park
18712 SE 1st St - Building A
44,667 - 324,393 SF
|
Upon Request
Upon Request
Upon Request
Upon Request
Upon Request
Upon Request
Building Type/Class
Industrial/B
Building Subtype
Distribution
Building Size
324,393 SF
Lot Size
23.94 AC
Year Built
2025
Construction
Reinforced Concrete
Clear Height
36’
Column Spacing
50’ x 60’
Dock Doors
50
Sprinkler System
ESFR
Power Supply
Phase: 3
Zoning
ECX
18712 SE 1st St - 1st Floor - Building A
Size
44,667-324,393 SF
Term
Negotiable
Rental Rate
Upon Request
Upon Request
Upon Request
Upon Request
Upon Request
Upon Request
Space Use
Industrial
Condition
-
Available
2025-07-01
Harmony Industrial Park
18712 SE 1st St - Building B
132,305 SF
|
Upon Request
Upon Request
Upon Request
Upon Request
Upon Request
Upon Request
Building Type/Class
Industrial/B
Building Subtype
Distribution
Building Size
132,305 SF
Lot Size
23.94 AC
Year Built
2025
Construction
Reinforced Concrete
Clear Height
36’
Column Spacing
50’ x 60’
Dock Doors
35
Sprinkler System
ESFR
Power Supply
Phase: 3
Zoning
ECX
- Space
- Size
- Term
- Rental Rate
- Space Use
- Condition
- Available
| Space | Size | Term | Rental Rate | Space Use | Condition | Available |
| 1st Floor - Building B | 132,305 SF | Negotiable | Upon Request Upon Request Upon Request Upon Request Upon Request Upon Request | Industrial | - | 2025-07-01 |
Harmony Industrial Park
18712 SE 1st St - Building B
132,305 SF
|
Upon Request
Upon Request
Upon Request
Upon Request
Upon Request
Upon Request
Building Type/Class
Industrial/B
Building Subtype
Distribution
Building Size
132,305 SF
Lot Size
23.94 AC
Year Built
2025
Construction
Reinforced Concrete
Clear Height
36’
Column Spacing
50’ x 60’
Dock Doors
35
Sprinkler System
ESFR
Power Supply
Phase: 3
Zoning
ECX
18712 SE 1st St - 1st Floor - Building B
Size
132,305 SF
Term
Negotiable
Rental Rate
Upon Request
Upon Request
Upon Request
Upon Request
Upon Request
Upon Request
Space Use
Industrial
Condition
-
Available
2025-07-01
1 of 1
VIDEOS
3D TOUR
PHOTOS
STREET VIEW
STREET
MAP
18712 SE 1st St - 1st Floor - Building A
| Size | 44,667-324,393 SF |
| Term | Negotiable |
| Rental Rate | Upon Request |
| Space Use | Industrial |
| Condition | - |
| Available | 2025-07-01 |
1 of 1
VIDEOS
3D TOUR
PHOTOS
STREET VIEW
STREET
MAP
18712 SE 1st St - 1st Floor - Building B
| Size | 132,305 SF |
| Term | Negotiable |
| Rental Rate | Upon Request |
| Space Use | Industrial |
| Condition | - |
| Available | 2025-07-01 |
SITE PLAN
Park Overview
Harmony Industrial Center offers prospective tenants strategically located distribution space to fit the needs of Vancouver’s rapidly growing industrial market.
Bike Score ®
Very Bikeable (70)
1 of 6
VIDEOS
3D TOUR
PHOTOS
STREET VIEW
STREET
MAP
Presented by

Harmony Industrial Park | Vancouver, WA 98684
Already a member? Log In
Hmm, there seems to have been an error sending your message. Please try again.
Thanks! Your message was sent.







