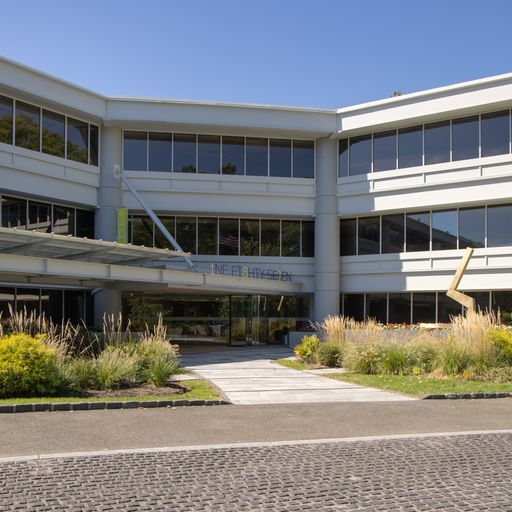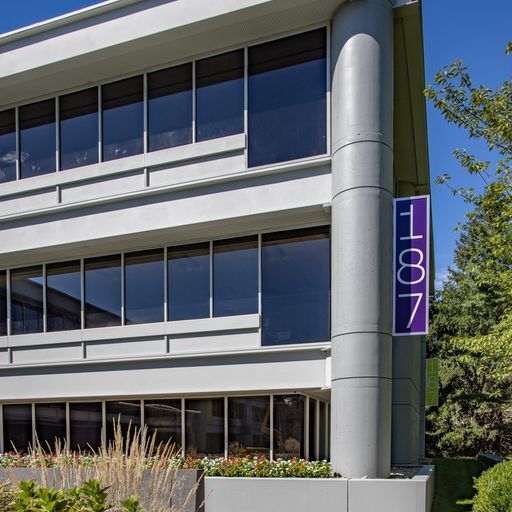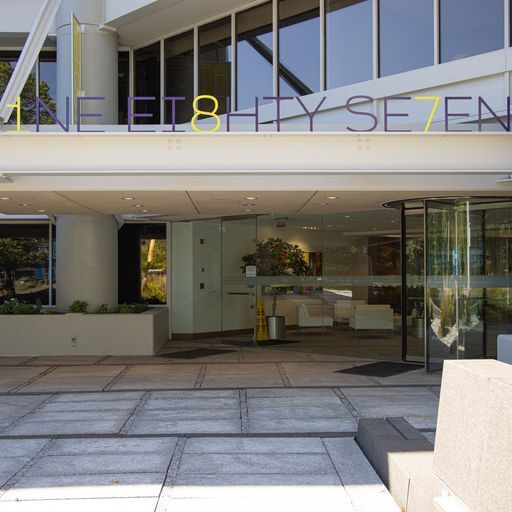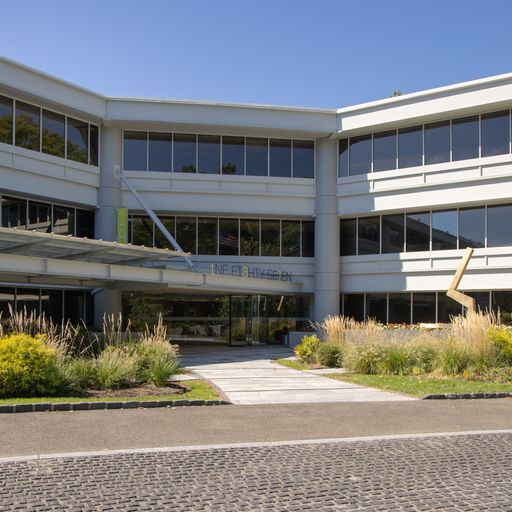Wilton Corporate Center Wilton, CT 06897 2,509 - 53,891 SF of Office Space Available



PARK HIGHLIGHTS
- Cafeteria and kitchen with seating for 80 people and 19 fully equipped conference rooms.
- Located just off of Route 7.
PARK FACTS
ALL AVAILABLE SPACES(8)
Display Rental Rate as
- SPACE
- SIZE
- TERM
- RENTAL RATE
- SPACE USE
- CONDITION
- AVAILABLE
Forrester space built and furnished
- Listed lease rate plus proportional share of electrical cost
- Mostly Open Floor Plan Layout
- Can be combined with additional space(s) for up to 21,171 SF of adjacent space
- Fully Built-Out as Standard Office
- Fits 9 - 28 People
- Listed lease rate plus proportional share of electrical cost
- Fits 9 - 28 People
- Mostly Open Floor Plan Layout
- Listed lease rate plus proportional share of electrical cost
- Fits 7 - 21 People
- Mostly Open Floor Plan Layout
Forrester space built and furnished
- Listed lease rate plus proportional share of electrical cost
- Mostly Open Floor Plan Layout
- Space is in Excellent Condition
- Fully Built-Out as Standard Office
- Fits 45 - 142 People
- Can be combined with additional space(s) for up to 21,171 SF of adjacent space
| Space | Size | Term | Rental Rate | Space Use | Condition | Available |
| 2nd Floor | 3,427 SF | Negotiable | $38.14 CAD/SF/YR | Office | Full Build-Out | Now |
| 2nd Floor | 3,478 SF | Negotiable | $38.14 CAD/SF/YR | Office | Shell Space | 30 Days |
| 2nd Floor | 2,509 SF | 3-10 Years | $38.14 CAD/SF/YR | Office | Shell Space | Now |
| 3rd Floor | 17,744 SF | Negotiable | $38.14 CAD/SF/YR | Office | Full Build-Out | Now |
187 Danbury Rd - 2nd Floor
187 Danbury Rd - 2nd Floor
187 Danbury Rd - 2nd Floor
187 Danbury Rd - 3rd Floor
- SPACE
- SIZE
- TERM
- RENTAL RATE
- SPACE USE
- CONDITION
- AVAILABLE
- Listed lease rate plus proportional share of electrical cost
- Mostly Open Floor Plan Layout
- Fully Built-Out as Standard Office
- Fits 12 - 39 People
- Listed lease rate plus proportional share of electrical cost
- Mostly Open Floor Plan Layout
- Space is in Excellent Condition
- Fully Built-Out as Standard Office
- Fits 29 - 90 People
Forrester space built and furnished! Available on 8/1/2020
- Listed lease rate plus proportional share of electrical cost
- Mostly Open Floor Plan Layout
- Space is in Excellent Condition
- Fully Furnished
- Fully Built-Out as Standard Office
- Fits 21 - 66 People
- Can be combined with additional space(s) for up to 12,522 SF of adjacent space
- Listed lease rate plus proportional share of electrical cost
- Mostly Open Floor Plan Layout
- Space is in Excellent Condition
- Fully Built-Out as Standard Office
- Fits 11 - 36 People
- Can be combined with additional space(s) for up to 12,522 SF of adjacent space
| Space | Size | Term | Rental Rate | Space Use | Condition | Available |
| 2nd Floor | 3,000 SF | Negotiable | $38.14 CAD/SF/YR | Office | Full Build-Out | Now |
| 3rd Floor | 11,211 SF | 3-10 Years | $38.14 CAD/SF/YR | Office | Full Build-Out | Now |
| 3rd Floor | 8,127 SF | Negotiable | $38.14 CAD/SF/YR | Office | Full Build-Out | Now |
| 3rd Floor | 4,395 SF | Negotiable | $38.14 CAD/SF/YR | Office | Full Build-Out | Now |
187 Danbury Rd - 2nd Floor
187 Danbury Rd - 3rd Floor
187 Danbury Rd - 3rd Floor
187 Danbury Rd - 3rd Floor
SELECT TENANTS AT THIS PROPERTY
- FLOOR
- TENANT NAME
- INDUSTRY
- 2nd
- AIS Capital Management
- Finance and Insurance
- 3rd
- Bottomline Technologies
- Information
- Multiple
- Siriusdecisions
- Professional, Scientific, and Technical Services
PARK OVERVIEW
Ideally located in the town of Wilton, Connecticut on the Route 7 Corporate Corridor, 187 Danbury Road is a premier multi-tenant office center consisting of two interconnected Class A office buildings.
- 24 Hour Access
- Security System












