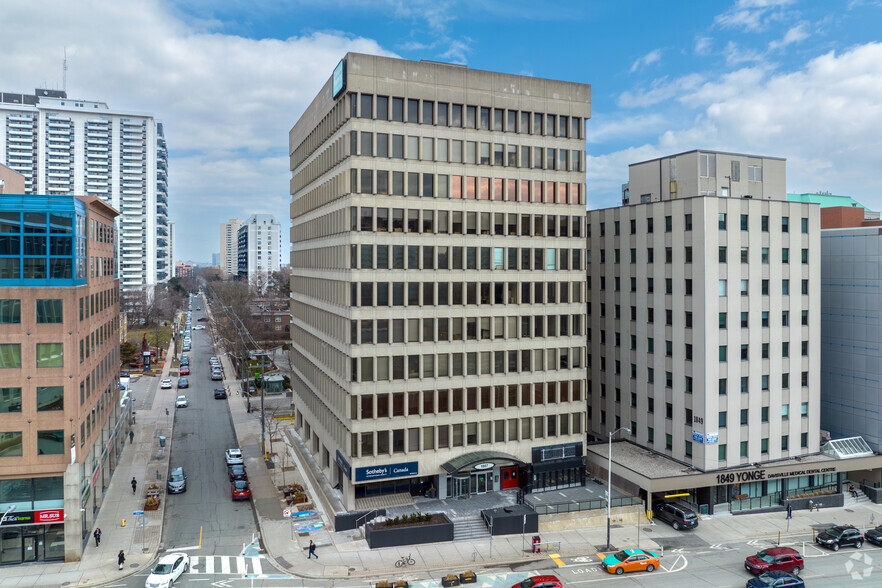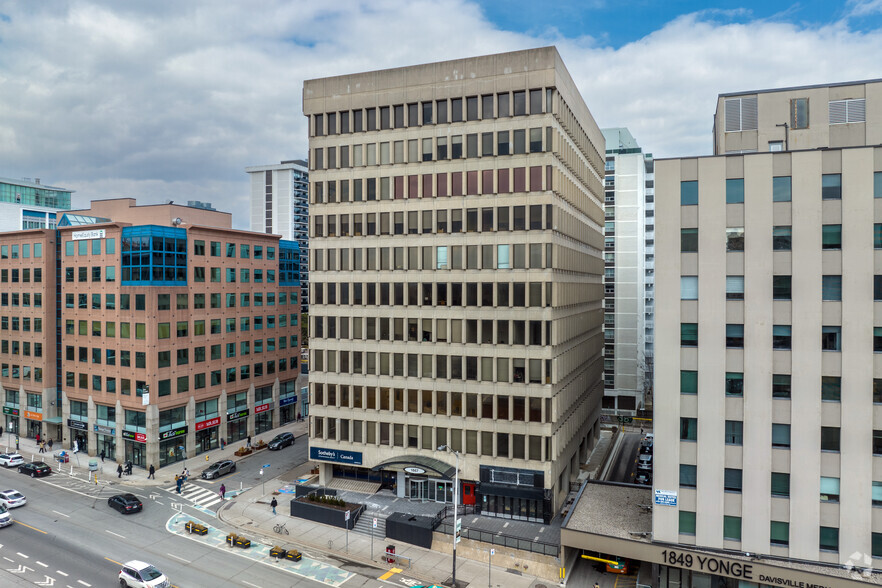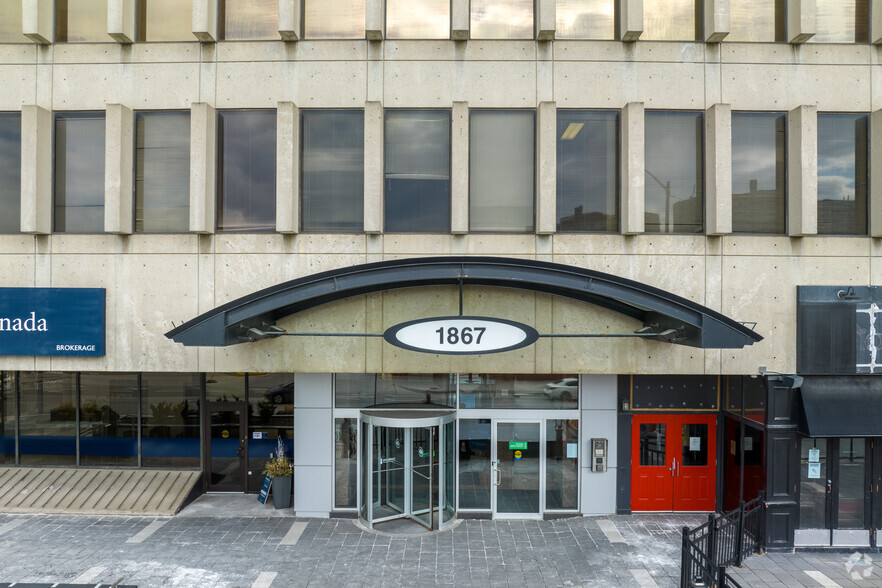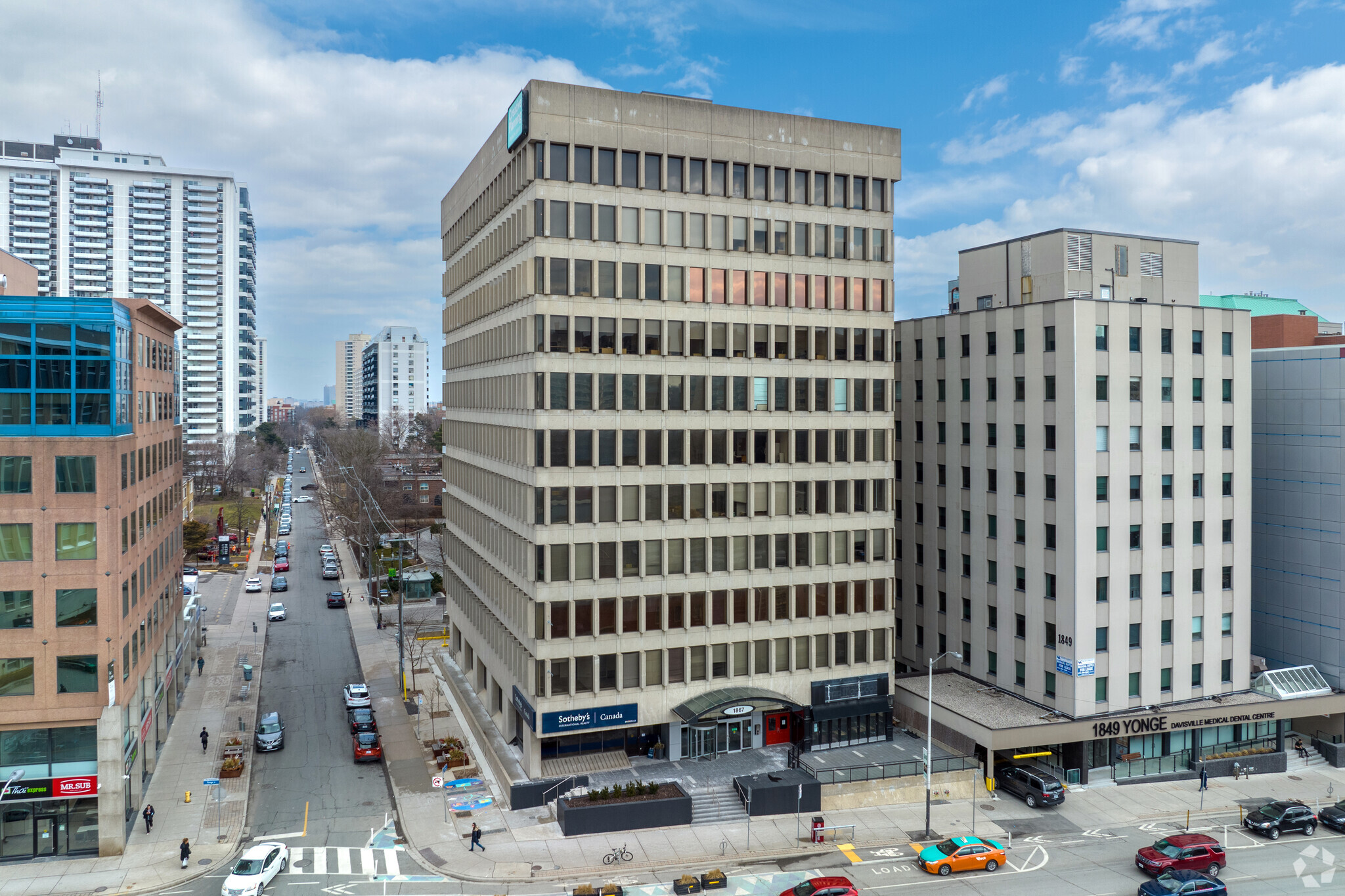
This feature is unavailable at the moment.
We apologize, but the feature you are trying to access is currently unavailable. We are aware of this issue and our team is working hard to resolve the matter.
Please check back in a few minutes. We apologize for the inconvenience.
- LoopNet Team
thank you

Your email has been sent!
Bramalea Building 1867 Yonge St
755 - 42,161 SF of Office Space Available in Toronto, ON M4S 1Y2



Highlights
- Dedicated ownership and building operations
- Easy transit access for employees.
- Amazing Davisville location.
all available spaces(6)
Display Rental Rate as
- Space
- Size
- Term
- Rental Rate
- Space Use
- Condition
- Available
Office space available for lease now.
- Lease rate does not include utilities, property expenses or building services
- Dedicated ownership and building operations.
- Mostly Open Floor Plan Layout
Office space available for lease now.
- Partially Built-Out as Standard Office
- Can be combined with additional space(s) for up to 20,481 SF of adjacent space
- Dedicated ownership and building operations.
- Mostly Open Floor Plan Layout
- Central Air Conditioning
Property is across Davisville Subway Station
- Partially Built-Out as Standard Office
- Can be combined with additional space(s) for up to 20,481 SF of adjacent space
- Mostly Open Floor Plan Layout
- Central Air and Heating
High quality midtown building » Access to Davisville Subway Station » Dedicated on-site underground parking » Several retail amenities; banking, restaurants, shopping » Flexible deal terms; allowance available
- Partially Built-Out as Standard Office
- Central Air Conditioning
- Mostly Open Floor Plan Layout
- Dedicated ownership and building operations.
High quality midtown building » Access to Davisville Subway Station » Dedicated on-site underground parking » Several retail amenities; banking, restaurants, shopping » Flexible deal terms; allowance available
- Partially Built-Out as Standard Office
- Central Air Conditioning
- Mostly Open Floor Plan Layout
- Dedicated ownership and building operations.
High quality midtown building » Access to Davisville Subway Station » Dedicated on-site underground parking » Several retail amenities; banking, restaurants, shopping » Flexible deal terms; allowance available
- Partially Built-Out as Standard Office
- Central Air Conditioning
- Mostly Open Floor Plan Layout
- Dedicated ownership and building operations.
| Space | Size | Term | Rental Rate | Space Use | Condition | Available |
| 1st Floor, Ste 104 | 755 SF | 1-10 Years | Upon Request Upon Request Upon Request Upon Request Upon Request Upon Request | Office | Partial Build-Out | Now |
| 2nd Floor, Ste 200 | 10,241 SF | 1-10 Years | Upon Request Upon Request Upon Request Upon Request Upon Request Upon Request | Office | Partial Build-Out | Now |
| 3rd Floor, Ste 300 | 10,240 SF | 1-10 Years | Upon Request Upon Request Upon Request Upon Request Upon Request Upon Request | Office | Partial Build-Out | Now |
| 7th Floor, Ste 700 | 10,241 SF | 1-10 Years | Upon Request Upon Request Upon Request Upon Request Upon Request Upon Request | Office | Partial Build-Out | Now |
| 9th Floor, Ste 901 | 3,027 SF | 1-10 Years | Upon Request Upon Request Upon Request Upon Request Upon Request Upon Request | Office | Partial Build-Out | 2025-02-01 |
| 10th Floor, Ste 1002 | 7,657 SF | 1-10 Years | Upon Request Upon Request Upon Request Upon Request Upon Request Upon Request | Office | Partial Build-Out | Now |
1st Floor, Ste 104
| Size |
| 755 SF |
| Term |
| 1-10 Years |
| Rental Rate |
| Upon Request Upon Request Upon Request Upon Request Upon Request Upon Request |
| Space Use |
| Office |
| Condition |
| Partial Build-Out |
| Available |
| Now |
2nd Floor, Ste 200
| Size |
| 10,241 SF |
| Term |
| 1-10 Years |
| Rental Rate |
| Upon Request Upon Request Upon Request Upon Request Upon Request Upon Request |
| Space Use |
| Office |
| Condition |
| Partial Build-Out |
| Available |
| Now |
3rd Floor, Ste 300
| Size |
| 10,240 SF |
| Term |
| 1-10 Years |
| Rental Rate |
| Upon Request Upon Request Upon Request Upon Request Upon Request Upon Request |
| Space Use |
| Office |
| Condition |
| Partial Build-Out |
| Available |
| Now |
7th Floor, Ste 700
| Size |
| 10,241 SF |
| Term |
| 1-10 Years |
| Rental Rate |
| Upon Request Upon Request Upon Request Upon Request Upon Request Upon Request |
| Space Use |
| Office |
| Condition |
| Partial Build-Out |
| Available |
| Now |
9th Floor, Ste 901
| Size |
| 3,027 SF |
| Term |
| 1-10 Years |
| Rental Rate |
| Upon Request Upon Request Upon Request Upon Request Upon Request Upon Request |
| Space Use |
| Office |
| Condition |
| Partial Build-Out |
| Available |
| 2025-02-01 |
10th Floor, Ste 1002
| Size |
| 7,657 SF |
| Term |
| 1-10 Years |
| Rental Rate |
| Upon Request Upon Request Upon Request Upon Request Upon Request Upon Request |
| Space Use |
| Office |
| Condition |
| Partial Build-Out |
| Available |
| Now |
1st Floor, Ste 104
| Size | 755 SF |
| Term | 1-10 Years |
| Rental Rate | Upon Request |
| Space Use | Office |
| Condition | Partial Build-Out |
| Available | Now |
Office space available for lease now.
- Lease rate does not include utilities, property expenses or building services
- Mostly Open Floor Plan Layout
- Dedicated ownership and building operations.
2nd Floor, Ste 200
| Size | 10,241 SF |
| Term | 1-10 Years |
| Rental Rate | Upon Request |
| Space Use | Office |
| Condition | Partial Build-Out |
| Available | Now |
Office space available for lease now.
- Partially Built-Out as Standard Office
- Mostly Open Floor Plan Layout
- Can be combined with additional space(s) for up to 20,481 SF of adjacent space
- Central Air Conditioning
- Dedicated ownership and building operations.
3rd Floor, Ste 300
| Size | 10,240 SF |
| Term | 1-10 Years |
| Rental Rate | Upon Request |
| Space Use | Office |
| Condition | Partial Build-Out |
| Available | Now |
Property is across Davisville Subway Station
- Partially Built-Out as Standard Office
- Mostly Open Floor Plan Layout
- Can be combined with additional space(s) for up to 20,481 SF of adjacent space
- Central Air and Heating
7th Floor, Ste 700
| Size | 10,241 SF |
| Term | 1-10 Years |
| Rental Rate | Upon Request |
| Space Use | Office |
| Condition | Partial Build-Out |
| Available | Now |
High quality midtown building » Access to Davisville Subway Station » Dedicated on-site underground parking » Several retail amenities; banking, restaurants, shopping » Flexible deal terms; allowance available
- Partially Built-Out as Standard Office
- Mostly Open Floor Plan Layout
- Central Air Conditioning
- Dedicated ownership and building operations.
9th Floor, Ste 901
| Size | 3,027 SF |
| Term | 1-10 Years |
| Rental Rate | Upon Request |
| Space Use | Office |
| Condition | Partial Build-Out |
| Available | 2025-02-01 |
High quality midtown building » Access to Davisville Subway Station » Dedicated on-site underground parking » Several retail amenities; banking, restaurants, shopping » Flexible deal terms; allowance available
- Partially Built-Out as Standard Office
- Mostly Open Floor Plan Layout
- Central Air Conditioning
- Dedicated ownership and building operations.
10th Floor, Ste 1002
| Size | 7,657 SF |
| Term | 1-10 Years |
| Rental Rate | Upon Request |
| Space Use | Office |
| Condition | Partial Build-Out |
| Available | Now |
High quality midtown building » Access to Davisville Subway Station » Dedicated on-site underground parking » Several retail amenities; banking, restaurants, shopping » Flexible deal terms; allowance available
- Partially Built-Out as Standard Office
- Mostly Open Floor Plan Layout
- Central Air Conditioning
- Dedicated ownership and building operations.
Property Overview
1867 Yonge Street is located in Midtown Toronto on the southeast corner of Yonge Street and Balliol Street, the property is steps away from the Davisville TTC station. The surrounding Yonge/Davisville area is a mix of shops, restaurants, office buildings and residential buildings. Tenants can enjoy delicious lunches at JJ’s Deli and lunch and dinner at Fionn MacCool’s.
- 24 Hour Access
- Controlled Access
- Metro/Subway
- Security System
- Central Heating
- Natural Light
- Air Conditioning
PROPERTY FACTS
SELECT TENANTS
- Floor
- Tenant Name
- Industry
- 6th
- Blo Blow Dry Bar Inc.
- Services
- Multiple
- College of Massage Therapists of Ontario
- Services
- 2nd
- CRC Research
- Services
- 5th
- Creative Planning Financial Group
- Finance and Insurance
- 4th
- Dr. Jonathan Adam's Clinic
- Health Care and Social Assistance
- 3rd
- Firstbrook Cassie and Anderson Ltd. Insurance
- Finance and Insurance
- 9th
- Health Care 365 Inc.
- Professional, Scientific, and Technical Services
- 11th
- Reich + Petch Design International
- Professional, Scientific, and Technical Services
- Multiple
- Sotheby's International Realty
- Real Estate
- Multiple
- Xello
- Professional, Scientific, and Technical Services
Presented by
Company Not Provided
Bramalea Building | 1867 Yonge St
Hmm, there seems to have been an error sending your message. Please try again.
Thanks! Your message was sent.















