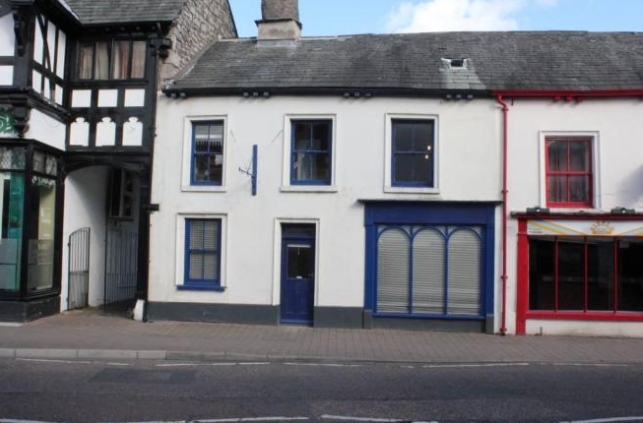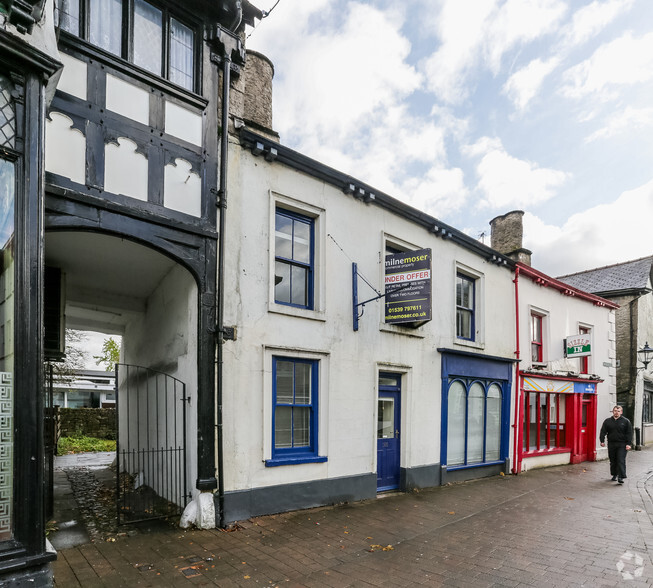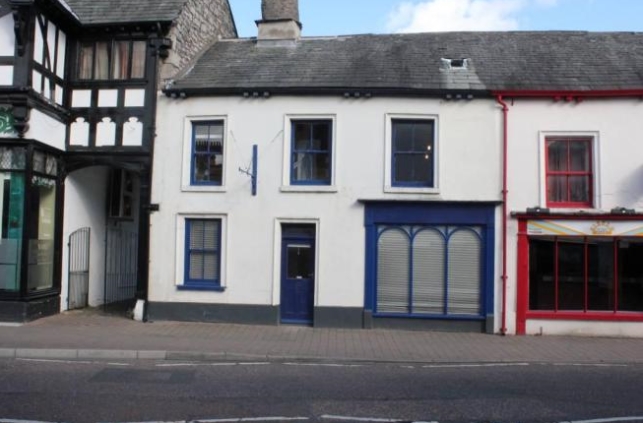
185 Highgate | Kendal LA9 5AA
This feature is unavailable at the moment.
We apologize, but the feature you are trying to access is currently unavailable. We are aware of this issue and our team is working hard to resolve the matter.
Please check back in a few minutes. We apologize for the inconvenience.
- LoopNet Team
thank you

Your email has been sent!
185 Highgate
Kendal LA9 5AA
Retail Property For Sale


Investment Highlights
- Potential for conversion of upper floors to residential
- Benefiting from a fitted kitchen and further WC with shower facility
- Suitable for office or retail uses
Executive Summary
The property comprises a mid-terrace, two-storey office/retail building, thought to be of stone construction, rendered and painted externally underneath a pitched slate roof. The premises incorporate a central front timber pedestrian door from Highgate and traditional timber framed single glazed shop frontage to one side as well as a mixture of timber framed and double glazed sash and more modern windows.
Internally, the accommodation is arranged with a ground floor sales area, separate rear office that could be knocked into the front shop, WC and understairs storage. There is a mixture of timber effect laminate and timber panel flooring, part plaster painted/feature wallpapered walls, plaster painted ceiling, LED panel and spot lighting, wall mounted electric radiators and door to rear yard.
The first floor has been fitted out to modern offices, reached via a wide staircase, having carpeted floors, plaster painted walls and ceiling with exposed timber trusses, LED panel lighting, wall mounted electric radiators, feature fireplace and benefiting from a fitted kitchen and further WC with shower facility.
The attic is arranged in two areas, accessed via staircases and providing useful storage with natural light from skylights as well as traditional lighting and electric points.
Externally, there is an enclosed yard which is accessed from covered archway to one side or from the rear porch of the building.
The premises currently has planning approval for use as an office but was previously a self-contained retail unit at ground floor and residential flat at first and attic levels and could be converted back to these uses, subject to gaining change of use.
Internally, the accommodation is arranged with a ground floor sales area, separate rear office that could be knocked into the front shop, WC and understairs storage. There is a mixture of timber effect laminate and timber panel flooring, part plaster painted/feature wallpapered walls, plaster painted ceiling, LED panel and spot lighting, wall mounted electric radiators and door to rear yard.
The first floor has been fitted out to modern offices, reached via a wide staircase, having carpeted floors, plaster painted walls and ceiling with exposed timber trusses, LED panel lighting, wall mounted electric radiators, feature fireplace and benefiting from a fitted kitchen and further WC with shower facility.
The attic is arranged in two areas, accessed via staircases and providing useful storage with natural light from skylights as well as traditional lighting and electric points.
Externally, there is an enclosed yard which is accessed from covered archway to one side or from the rear porch of the building.
The premises currently has planning approval for use as an office but was previously a self-contained retail unit at ground floor and residential flat at first and attic levels and could be converted back to these uses, subject to gaining change of use.
PROPERTY FACTS
Sale Type
Owner User
Property Type
Retail
Tenure
Freehold
Property Subtype
Storefront Retail/Office
Building Size
1,086 SF
Building Class
B
Year Built
1920
Price
$306,329 CAD
Price Per SF
$282 CAD
Percent Leased
Vacant
Tenancy
Multiple
Building Height
3 Stories
Frontage
29 ft on Highgate
1 of 3
VIDEOS
3D TOUR
PHOTOS
STREET VIEW
STREET
MAP

