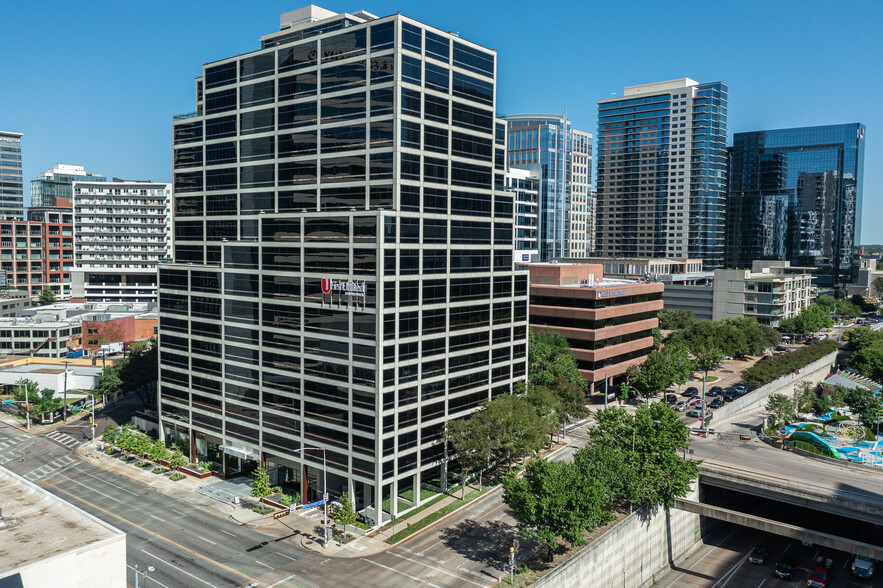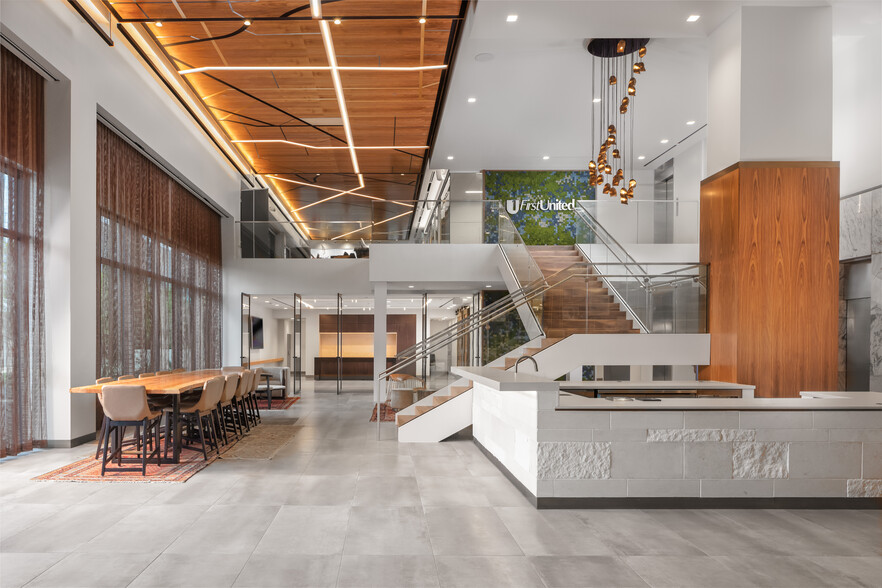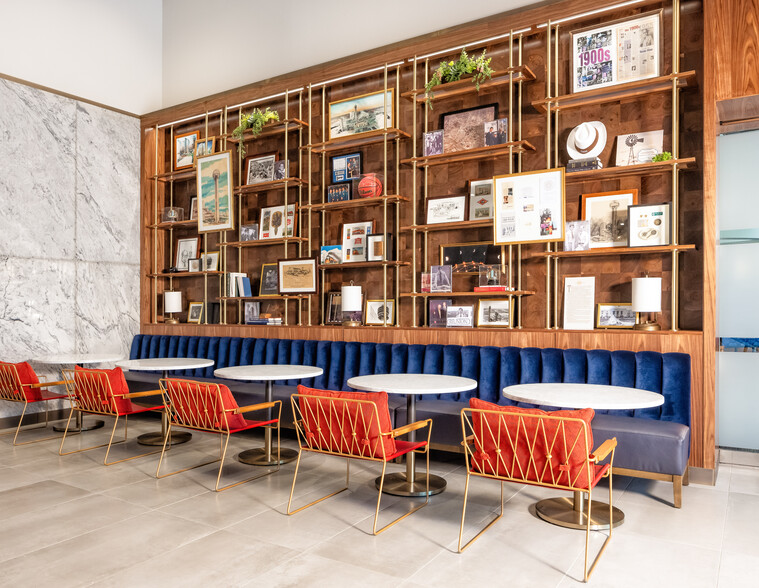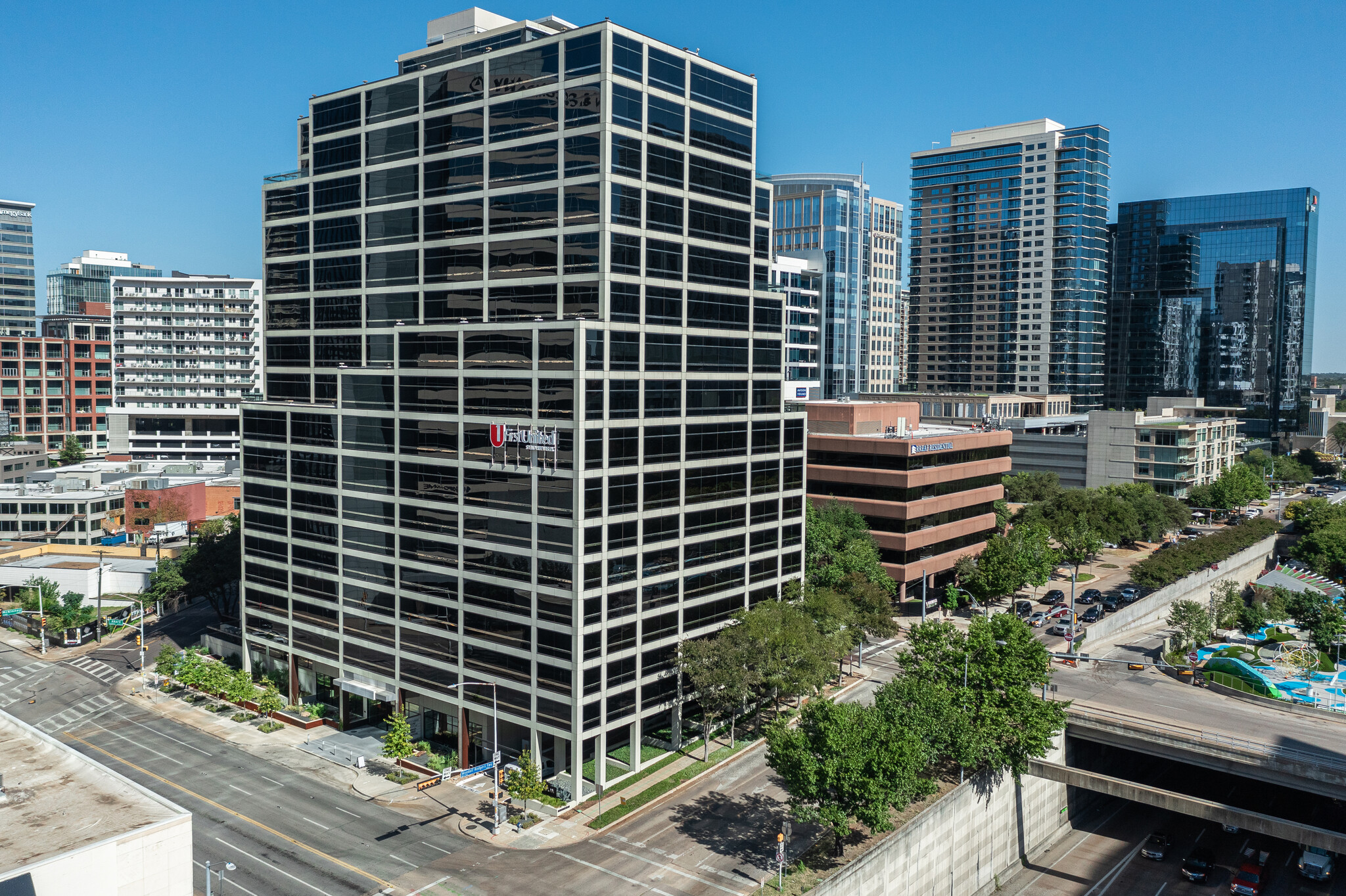
This feature is unavailable at the moment.
We apologize, but the feature you are trying to access is currently unavailable. We are aware of this issue and our team is working hard to resolve the matter.
Please check back in a few minutes. We apologize for the inconvenience.
- LoopNet Team
thank you

Your email has been sent!
1845 Woodall Rodgers 1845 Woodall Rodgers Fwy
1,811 - 12,351 SF of 4-Star Office Space Available in Dallas, TX 75201



Sublease Highlights
- Views of Klyde Warren Park, Uptown and Downtown
- Open plan with exposed brick and polished concrete flooring
- Elegant reception area with a full bar
- Luxurious, high end restaurant-like finishes
- Short walk to top local restaurants
- 14 private offices, 1 large conference room and 3 common meeting areas
all available spaces(2)
Display Rental Rate as
- Space
- Size
- Term
- Rental Rate
- Space Use
- Condition
- Available
- Central location with views of Uptown and Downtown - Potential for expansion into neighboring spaces - Shell Space
- Sublease space available from current tenant
- Partially Built-Out as Standard Office
- Fits 5 - 25 People
- Can be combined with additional space(s) for up to 12,351 SF of adjacent space
- Corner Space
- Exposed Ceiling
- Automatic Blinds
- Lease rate does not include utilities, property expenses or building services
- Open Floor Plan Layout
- Space In Need of Renovation
- Central Air Conditioning
- High Ceilings
- Natural Light
- Open-Plan
Take in incredible views of Klyde Warren Park, Uptown, and Downtown with the building’s centralized location and the perfect vantage point of the 11th floor. Enjoy a spacious U shape, layout with the finishes of a high end restaurant and soft, ambient lighting. This office space combines functionality with a sophisticated design aesthetic, creating a welcoming and inspiring environment for employees and visitors alike. Starting Base Rental: $20 PSF + Opex + E Opex: $17.66 E: $1.88 Parking: Unreserved - 41 spaces at $81.19/mo per space Reserved - 1 space at $162/mo. **Current Term expires 03/31/2031. There is a 5-year renewal option remaining at market. - Central location with views of Klyde Warren Park, Uptown, and Downtown - Spacious U-shaped layout with luxury restaurant-like finishes - Soft, ambient lighting - Restoration Hardware-inspired interior design - 14 private offices - 1 large conference room - 3 common meeting areas - Elegant reception area with a full bar - Fully equipped kitchen with large island, electric burners, and premium appliances - Optional high-end coffee machine - Potential for expansion into neighboring spaces - Excellent condition with 12' exposed ceilings - Advanced security system
- Sublease space available from current tenant
- Fully Built-Out as Standard Office
- Fits 15 - 50 People
- 3 Conference Rooms
- Space is in Excellent Condition
- Central Air and Heating
- Kitchen
- Wi-Fi Connectivity
- Private Restrooms
- Corner Space
- Exposed Ceiling
- Automatic Blinds
- Accent Lighting
- Smoke Detector
- Lease rate does not include utilities, property expenses or building services
- Mostly Open Floor Plan Layout
- 14 Private Offices
- 32 Workstations
- Can be combined with additional space(s) for up to 12,351 SF of adjacent space
- Reception Area
- Laboratory
- Print/Copy Room
- Security System
- High Ceilings
- Natural Light
- Shower Facilities
- Open-Plan
| Space | Size | Term | Rental Rate | Space Use | Condition | Available |
| 11th Floor, Ste 1100 | 1,811 SF | Negotiable | $28.09 CAD/SF/YR $2.34 CAD/SF/MO $302.40 CAD/m²/YR $25.20 CAD/m²/MO $4,240 CAD/MO $50,878 CAD/YR | Office | Partial Build-Out | Now |
| 11th Floor, Ste 1100 | 5,000-10,540 SF | Negotiable | $28.09 CAD/SF/YR $2.34 CAD/SF/MO $302.40 CAD/m²/YR $25.20 CAD/m²/MO $24,676 CAD/MO $296,107 CAD/YR | Office | Full Build-Out | Now |
11th Floor, Ste 1100
| Size |
| 1,811 SF |
| Term |
| Negotiable |
| Rental Rate |
| $28.09 CAD/SF/YR $2.34 CAD/SF/MO $302.40 CAD/m²/YR $25.20 CAD/m²/MO $4,240 CAD/MO $50,878 CAD/YR |
| Space Use |
| Office |
| Condition |
| Partial Build-Out |
| Available |
| Now |
11th Floor, Ste 1100
| Size |
| 5,000-10,540 SF |
| Term |
| Negotiable |
| Rental Rate |
| $28.09 CAD/SF/YR $2.34 CAD/SF/MO $302.40 CAD/m²/YR $25.20 CAD/m²/MO $24,676 CAD/MO $296,107 CAD/YR |
| Space Use |
| Office |
| Condition |
| Full Build-Out |
| Available |
| Now |
11th Floor, Ste 1100
| Size | 1,811 SF |
| Term | Negotiable |
| Rental Rate | $28.09 CAD/SF/YR |
| Space Use | Office |
| Condition | Partial Build-Out |
| Available | Now |
- Central location with views of Uptown and Downtown - Potential for expansion into neighboring spaces - Shell Space
- Sublease space available from current tenant
- Lease rate does not include utilities, property expenses or building services
- Partially Built-Out as Standard Office
- Open Floor Plan Layout
- Fits 5 - 25 People
- Space In Need of Renovation
- Can be combined with additional space(s) for up to 12,351 SF of adjacent space
- Central Air Conditioning
- Corner Space
- High Ceilings
- Exposed Ceiling
- Natural Light
- Automatic Blinds
- Open-Plan
11th Floor, Ste 1100
| Size | 5,000-10,540 SF |
| Term | Negotiable |
| Rental Rate | $28.09 CAD/SF/YR |
| Space Use | Office |
| Condition | Full Build-Out |
| Available | Now |
Take in incredible views of Klyde Warren Park, Uptown, and Downtown with the building’s centralized location and the perfect vantage point of the 11th floor. Enjoy a spacious U shape, layout with the finishes of a high end restaurant and soft, ambient lighting. This office space combines functionality with a sophisticated design aesthetic, creating a welcoming and inspiring environment for employees and visitors alike. Starting Base Rental: $20 PSF + Opex + E Opex: $17.66 E: $1.88 Parking: Unreserved - 41 spaces at $81.19/mo per space Reserved - 1 space at $162/mo. **Current Term expires 03/31/2031. There is a 5-year renewal option remaining at market. - Central location with views of Klyde Warren Park, Uptown, and Downtown - Spacious U-shaped layout with luxury restaurant-like finishes - Soft, ambient lighting - Restoration Hardware-inspired interior design - 14 private offices - 1 large conference room - 3 common meeting areas - Elegant reception area with a full bar - Fully equipped kitchen with large island, electric burners, and premium appliances - Optional high-end coffee machine - Potential for expansion into neighboring spaces - Excellent condition with 12' exposed ceilings - Advanced security system
- Sublease space available from current tenant
- Lease rate does not include utilities, property expenses or building services
- Fully Built-Out as Standard Office
- Mostly Open Floor Plan Layout
- Fits 15 - 50 People
- 14 Private Offices
- 3 Conference Rooms
- 32 Workstations
- Space is in Excellent Condition
- Can be combined with additional space(s) for up to 12,351 SF of adjacent space
- Central Air and Heating
- Reception Area
- Kitchen
- Laboratory
- Wi-Fi Connectivity
- Print/Copy Room
- Private Restrooms
- Security System
- Corner Space
- High Ceilings
- Exposed Ceiling
- Natural Light
- Automatic Blinds
- Shower Facilities
- Accent Lighting
- Open-Plan
- Smoke Detector
Property Overview
Take in incredible views of Klyde Warren Park, Uptown, and Downtown with the building’s centralized location and the perfect vantage point of the 11th floor. Enjoy a spacious U shape, layout with the finishes of a high end restaurant and soft, ambient lighting. This office space combines functionality with a sophisticated design aesthetic, creating a welcoming and inspiring environment for employees and visitors alike. Starting Base Rental: $20 PSF + Opex + E Opex: $17.66 E: $1.88 Parking: Unreserved - 41 spaces at $81.19/mo per space Reserved - 1 space at $162/mo. **Current Term expires 03/31/2031. There is a 5-year renewal option remaining at market. Key Features of the Office Space: - Central location with views of Klyde Warren Park, Uptown and Downtown - Spacious C-shaped layout with luxury restaurant-like finishes - Soft, ambient lighting - Restoration Hardware-inspired interior design - 14 private offices - 1 large conference room - 3 common meeting areas - Elegant reception area with a full bar - Fully equipped kitchen with large island, electric burners, and premium appliances - Optional high-end coffee machine - Potential for expansion into neighboring spaces - Excellent condition with 12' exposed ceilings - Advanced security system Building Amenities: - Class A office space - Short walk to top local restaurants - Hola Cafe in the lobby for premium coffee and tea - Lobby designed by Gensler, renovated in 2022 - New fitness center added in 2024 - Concierge service - 24-hour access - Controlled access building - Comprehensive food service - On-site banking - Conferencing facilities - Monument signage available
- 24 Hour Access
- Banking
- Controlled Access
- Concierge
- Conferencing Facility
- Fitness Center
- Food Court
- Food Service
- Property Manager on Site
- Restaurant
- Security System
- Signage
- Kitchen
- Monument Signage
- Outdoor Seating
PROPERTY FACTS
Presented by
Karns Commercial Real Estate, LLC
1845 Woodall Rodgers | 1845 Woodall Rodgers Fwy
Hmm, there seems to have been an error sending your message. Please try again.
Thanks! Your message was sent.








