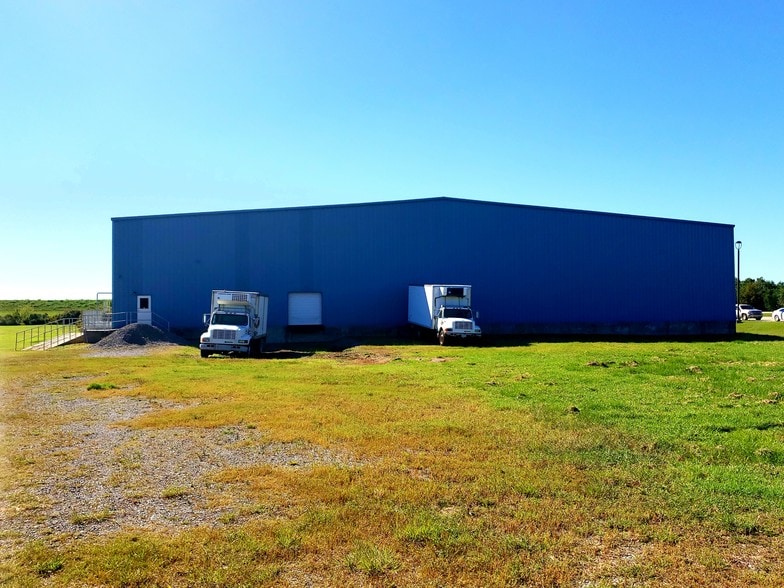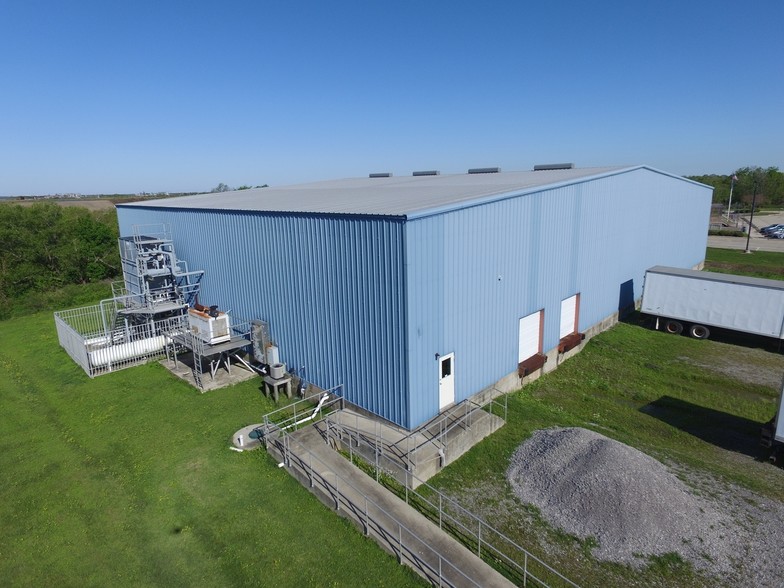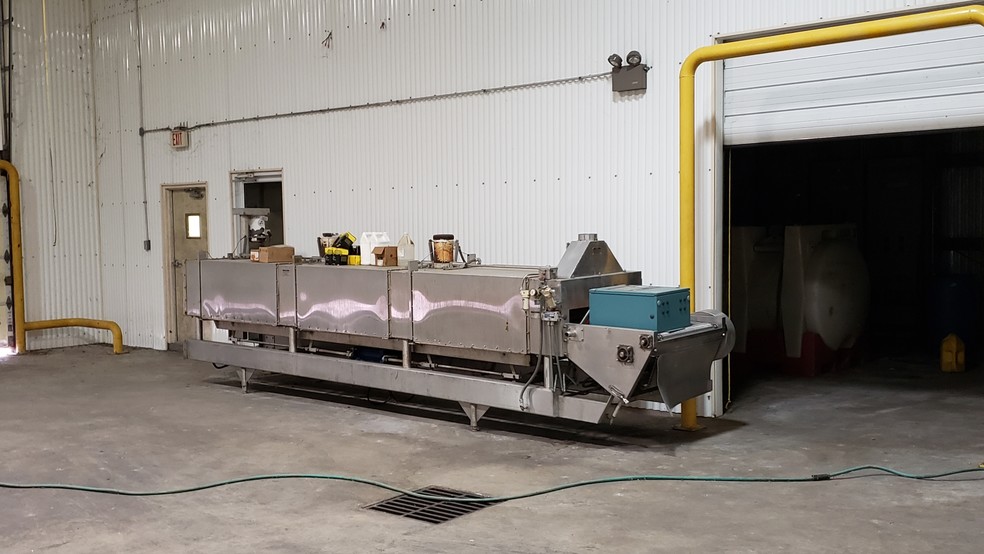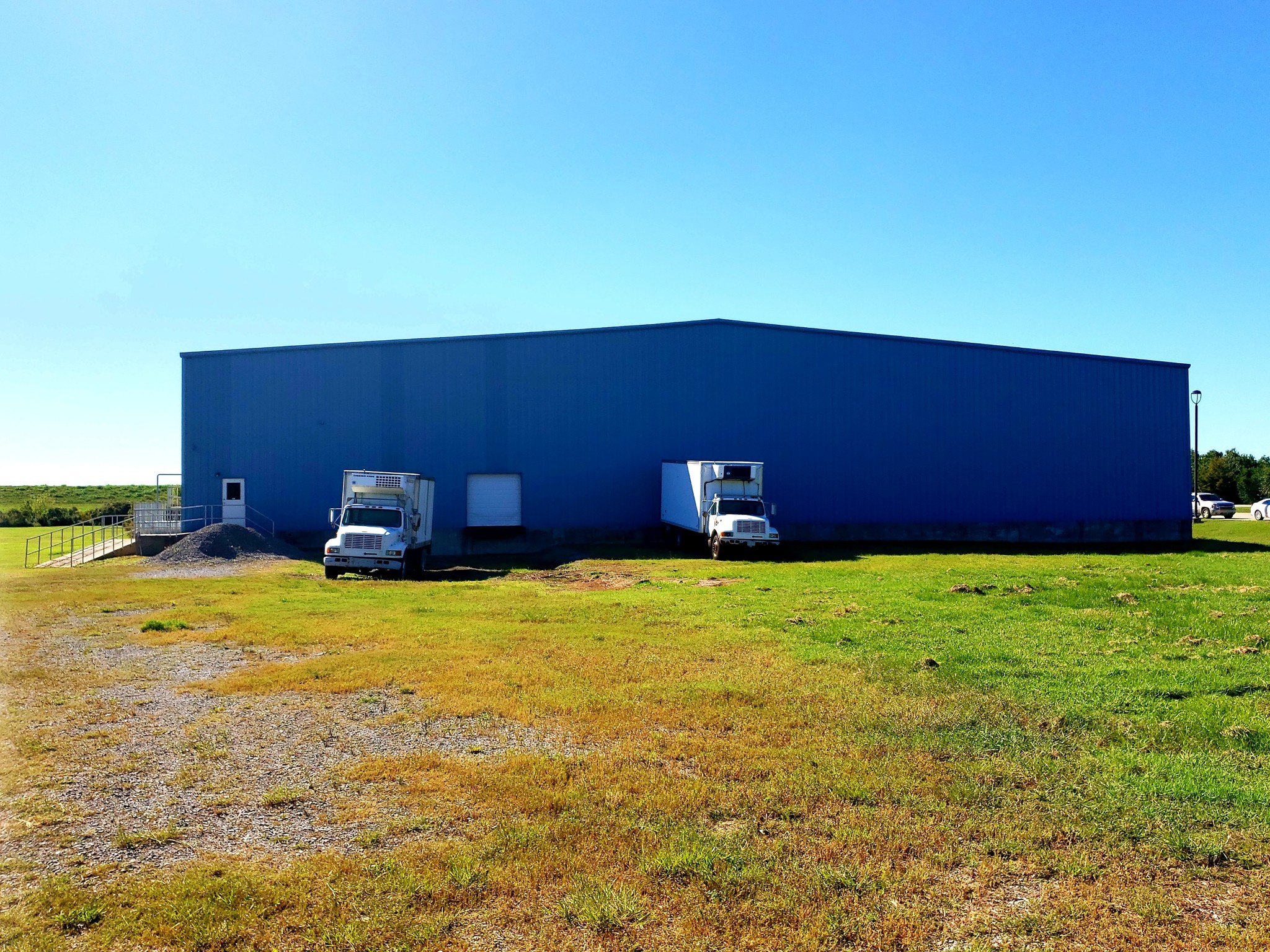
Cold Storage | 1841 S Alex Plaisance Blvd
This feature is unavailable at the moment.
We apologize, but the feature you are trying to access is currently unavailable. We are aware of this issue and our team is working hard to resolve the matter.
Please check back in a few minutes. We apologize for the inconvenience.
- LoopNet Team
thank you

Your email has been sent!
Cold Storage 1841 S Alex Plaisance Blvd
16,186 SF Industrial Building Golden Meadow, LA 70357 $1,387,337 CAD ($86 CAD/SF)



Investment Highlights
- 2 Loading Docks
Executive Summary
Located in Lafourche Parish on busy Hwy 3235 just before the junction with Hwy 1, this former Seafood Freezer and Distribution facility offers incredible opportunity to any user. Easily converted for any Industrial use with ample power, redundant generators, heavy foundation and high ceilings.
The current and potential freezer capacity space sets this facility apart for distribution as the rear warehouse area was built to be expanded into as freezer space and has the current capacity to cool the entire square footage. The foundation is poured concrete on pilings with a pre-engineered steel frame and metal siding and roof. The eave height is 25’ while the ridge height is 38’. The main office entrance sits to the left of the building and opens to a small lobby with an office and restroom. Two 8’x8’ roll up dock high doors on the front of the building can accommodate box trucks and larger. The building contains an office, full restroom, testing room with stainless steel sink, an engine room, loading area with 2 loading docks, 100’ x 50’ freezer, and warehouse/storage area. The facility components include 2 evaporators, compressor, Ammonia Liquid Re-circulation Package and Receiver, Imcco Evaporative Condenser, Thermosyphon Vessel and Oil Cooler, PLC based control and communication package, Starter panel, and control transformer.
The current and potential freezer capacity space sets this facility apart for distribution as the rear warehouse area was built to be expanded into as freezer space and has the current capacity to cool the entire square footage. The foundation is poured concrete on pilings with a pre-engineered steel frame and metal siding and roof. The eave height is 25’ while the ridge height is 38’. The main office entrance sits to the left of the building and opens to a small lobby with an office and restroom. Two 8’x8’ roll up dock high doors on the front of the building can accommodate box trucks and larger. The building contains an office, full restroom, testing room with stainless steel sink, an engine room, loading area with 2 loading docks, 100’ x 50’ freezer, and warehouse/storage area. The facility components include 2 evaporators, compressor, Ammonia Liquid Re-circulation Package and Receiver, Imcco Evaporative Condenser, Thermosyphon Vessel and Oil Cooler, PLC based control and communication package, Starter panel, and control transformer.
Property Facts
Amenities
- Freezer (Space)
- Storage Space
- Air Conditioning
Utilities
- Water
- Sewer
- Heating - Electric
PROPERTY TAXES
| Parcel Number | 0102148515 | Improvements Assessment | $108,356 CAD |
| Land Assessment | $16,447 CAD | Total Assessment | $124,803 CAD |
PROPERTY TAXES
Parcel Number
0102148515
Land Assessment
$16,447 CAD
Improvements Assessment
$108,356 CAD
Total Assessment
$124,803 CAD
zoning
| Zoning Code | C-1 |
| C-1 |
1 of 16
VIDEOS
3D TOUR
PHOTOS
STREET VIEW
STREET
MAP
Presented by

Cold Storage | 1841 S Alex Plaisance Blvd
Already a member? Log In
Hmm, there seems to have been an error sending your message. Please try again.
Thanks! Your message was sent.



