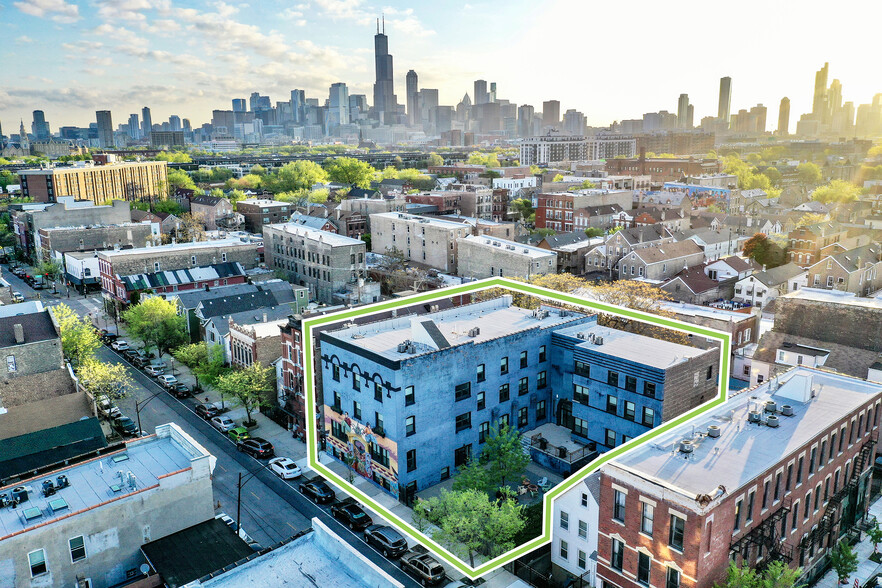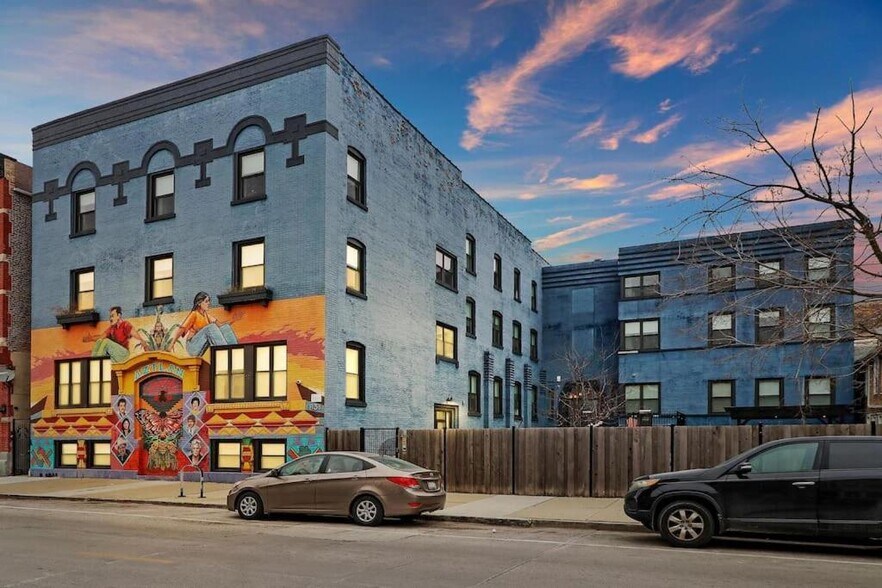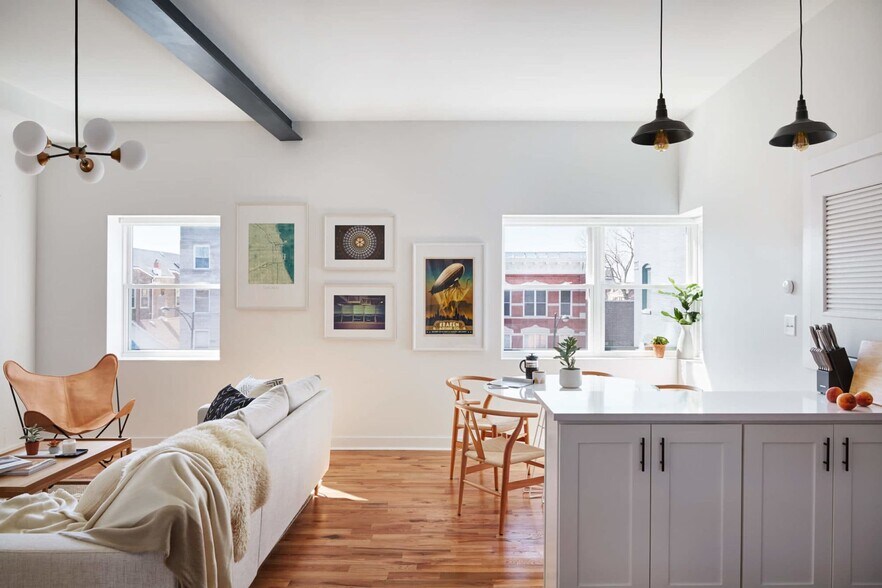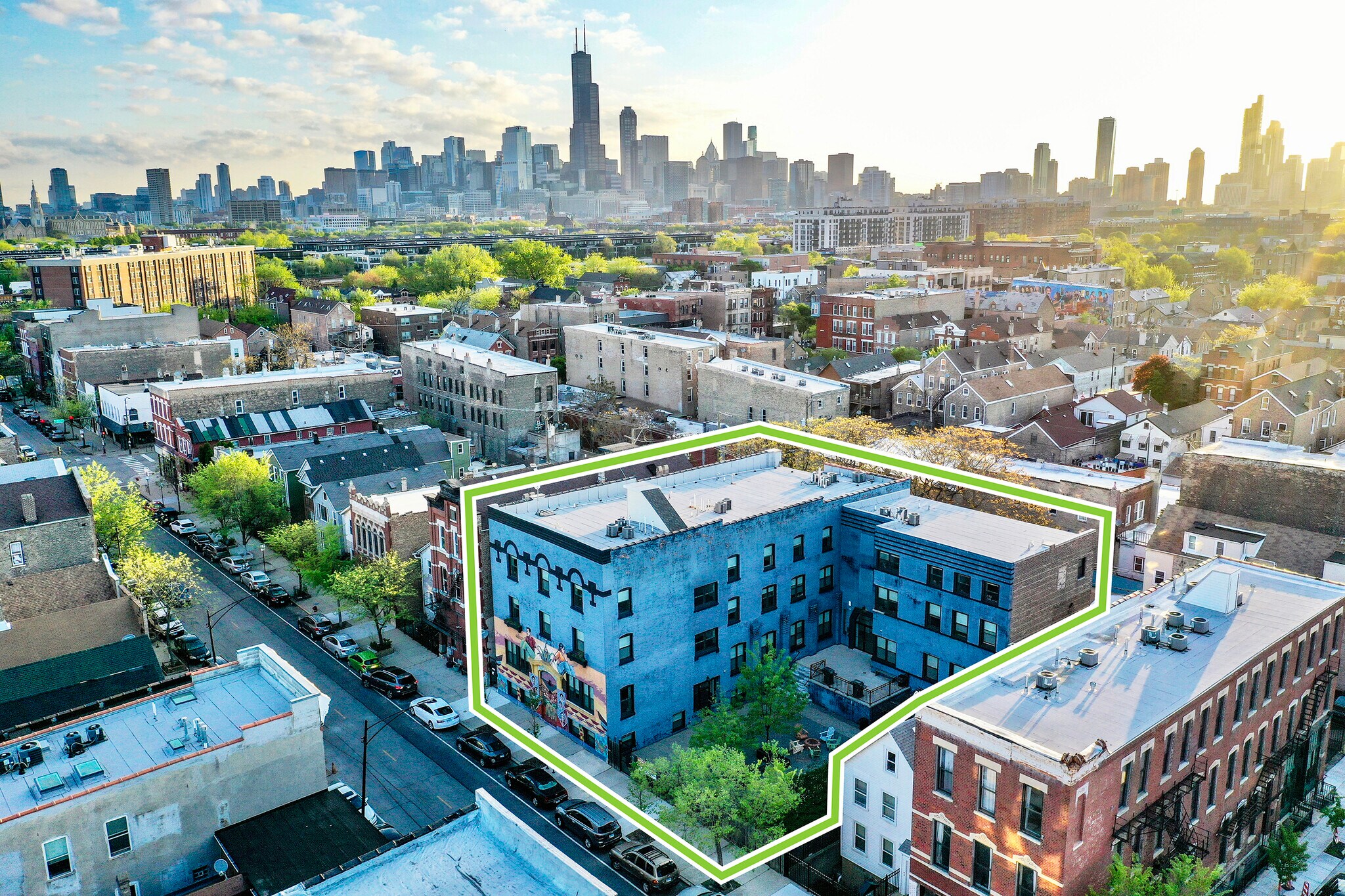
Pilsen Coliving | 1831 S Racine Ave
This feature is unavailable at the moment.
We apologize, but the feature you are trying to access is currently unavailable. We are aware of this issue and our team is working hard to resolve the matter.
Please check back in a few minutes. We apologize for the inconvenience.
- LoopNet Team
thank you

Your email has been sent!
Pilsen Coliving 1831 S Racine Ave
42 Unit Apartment Building $5,939,199 CAD ($141,410 CAD/Unit) 8.22% Cap Rate Chicago, IL 60608



Investment Highlights
- 42 Bed Co-Living Apartments in Dynamic Pilsen Location
- Shared Units Fully Furnished and Includes Weekly Professional Cleaning
- Assumable Debt: CMBS - $2,654,443 Balance (5/13/24), 5.23% Interest Rate
- High End Renovated Units with Central HVAC and Laundry
- Amenitized Building with Fitness Center, Lounge, Co-working Space, Patio w/ Grills, Theater Room and Social Events
Executive Summary
Interra Realty has been exclusively engaged to bring to market 1831 S Racine, a Ten (10) unit, forty-two (42) bed co-living asset in the popular Pilsen Market. Located steps from Pilsen's popular 18th Street which was recently ranked top 30 coolest streets in the world by Timeout Magazine, the property boasts a 96 Walkscore, labeling it a "Walker's Paradise!"
This 2017 redevelopment focused on making city-living easy for tenants by offering private bedrooms within a furnished, modern apartment and offer features including hardwood flooring, quartz counter tops, stainless steel appliances and in-unit laundry. All units are professionally cleaned once a week and shared household items are restocked according to need (pots, pans, utensils, dish soap, toilet paper, and more. Amenities include a tenant lounge, fitness center, theatre room and patio in front for picnic and grilling.
The building was completely gut renovated from top to bottom and features a mix of Nine (9) Four Bed, Three Bathroom Units and One (1) triplex apartment with Six Bedrooms and Six Bathrooms. Also included is 1108 W 19th St which is a rear lot which houses twelve (12) surface parking spaces currently leased to tenants.
The property can be acquired with a loan assumption, or free and clear. Current loan: CMBS - $2,658,449 Balance (5/13/24), 5.23% Interest Rate, 9/6/2028 Maturity Date
This 2017 redevelopment focused on making city-living easy for tenants by offering private bedrooms within a furnished, modern apartment and offer features including hardwood flooring, quartz counter tops, stainless steel appliances and in-unit laundry. All units are professionally cleaned once a week and shared household items are restocked according to need (pots, pans, utensils, dish soap, toilet paper, and more. Amenities include a tenant lounge, fitness center, theatre room and patio in front for picnic and grilling.
The building was completely gut renovated from top to bottom and features a mix of Nine (9) Four Bed, Three Bathroom Units and One (1) triplex apartment with Six Bedrooms and Six Bathrooms. Also included is 1108 W 19th St which is a rear lot which houses twelve (12) surface parking spaces currently leased to tenants.
The property can be acquired with a loan assumption, or free and clear. Current loan: CMBS - $2,658,449 Balance (5/13/24), 5.23% Interest Rate, 9/6/2028 Maturity Date
Financial Summary (Pro forma - 2024) Click Here to Access |
Annual (CAD) | Annual Per SF (CAD) |
|---|---|---|
| Gross Rental Income |
$99,999

|
$9.99

|
| Other Income |
$99,999

|
$9.99

|
| Vacancy Loss |
$99,999

|
$9.99

|
| Effective Gross Income |
$99,999

|
$9.99

|
| Taxes |
$99,999

|
$9.99

|
| Operating Expenses |
$99,999

|
$9.99

|
| Total Expenses |
$99,999

|
$9.99

|
| Net Operating Income |
$99,999

|
$9.99

|
Financial Summary (Pro forma - 2024) Click Here to Access
| Gross Rental Income (CAD) | |
|---|---|
| Annual | $99,999 |
| Annual Per SF | $9.99 |
| Other Income (CAD) | |
|---|---|
| Annual | $99,999 |
| Annual Per SF | $9.99 |
| Vacancy Loss (CAD) | |
|---|---|
| Annual | $99,999 |
| Annual Per SF | $9.99 |
| Effective Gross Income (CAD) | |
|---|---|
| Annual | $99,999 |
| Annual Per SF | $9.99 |
| Taxes (CAD) | |
|---|---|
| Annual | $99,999 |
| Annual Per SF | $9.99 |
| Operating Expenses (CAD) | |
|---|---|
| Annual | $99,999 |
| Annual Per SF | $9.99 |
| Total Expenses (CAD) | |
|---|---|
| Annual | $99,999 |
| Annual Per SF | $9.99 |
| Net Operating Income (CAD) | |
|---|---|
| Annual | $99,999 |
| Annual Per SF | $9.99 |
Property Facts
| Price | $5,939,199 CAD | Apartment Style | Mid Rise |
| Price Per Unit | $141,410 CAD | Building Class | B |
| Sale Type | Investment | Lot Size | 0.23 AC |
| Cap Rate | 8.22% | Building Size | 20,620 SF |
| Gross Rent Multiplier | 7.45 | No. Stories | 4 |
| No. Units | 42 | Year Built | 1910 |
| Property Type | Multifamily | Parking Ratio | 0.58/1,000 SF |
| Property Subtype | Apartment |
| Price | $5,939,199 CAD |
| Price Per Unit | $141,410 CAD |
| Sale Type | Investment |
| Cap Rate | 8.22% |
| Gross Rent Multiplier | 7.45 |
| No. Units | 42 |
| Property Type | Multifamily |
| Property Subtype | Apartment |
| Apartment Style | Mid Rise |
| Building Class | B |
| Lot Size | 0.23 AC |
| Building Size | 20,620 SF |
| No. Stories | 4 |
| Year Built | 1910 |
| Parking Ratio | 0.58/1,000 SF |
Unit Amenities
- Air Conditioning
- Washer/Dryer
- Heating
- Kitchen
- Refrigerator
- Tub/Shower
- Wi-Fi
Site Amenities
- 24 Hour Access
- Fitness Center
- Gameroom
- Grill
- Package Service
- Bicycle Storage
- Lounge
1 of 1
Walk Score ®
Walker's Paradise (96)
Bike Score ®
Biker's Paradise (98)
PROPERTY TAXES
| Parcel Numbers | Total Assessment | $240,591 CAD (2023) | |
| Land Assessment | $47,088 CAD (2023) | Annual Taxes | -$1 CAD ($0.00 CAD/SF) |
| Improvements Assessment | $193,504 CAD (2023) | Tax Year | 2024 |
PROPERTY TAXES
Parcel Numbers
Land Assessment
$47,088 CAD (2023)
Improvements Assessment
$193,504 CAD (2023)
Total Assessment
$240,591 CAD (2023)
Annual Taxes
-$1 CAD ($0.00 CAD/SF)
Tax Year
2024
zoning
| Zoning Code | B3-2 |
| B3-2 |
1 of 24
VIDEOS
3D TOUR
PHOTOS
STREET VIEW
STREET
MAP
1 of 1
Presented by

Pilsen Coliving | 1831 S Racine Ave
Already a member? Log In
Hmm, there seems to have been an error sending your message. Please try again.
Thanks! Your message was sent.


