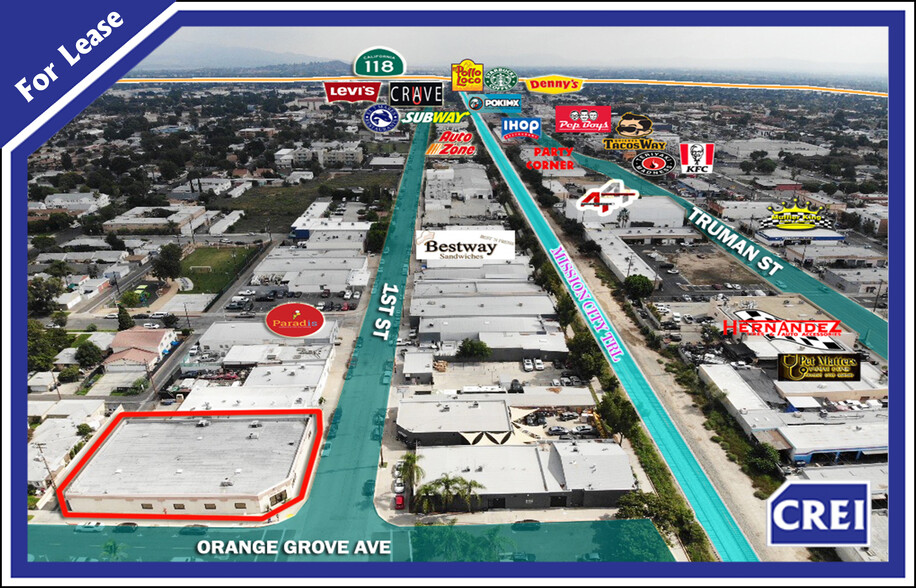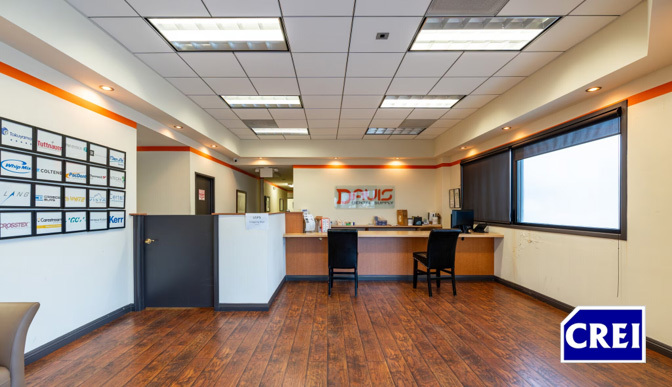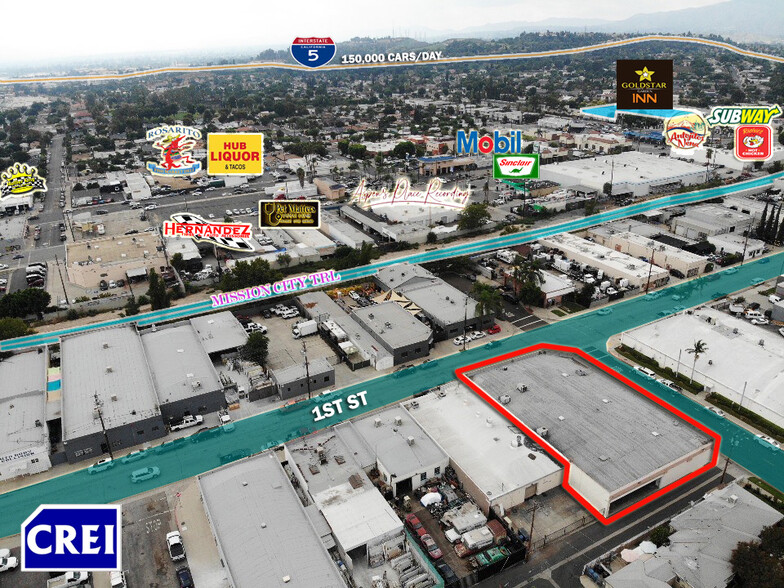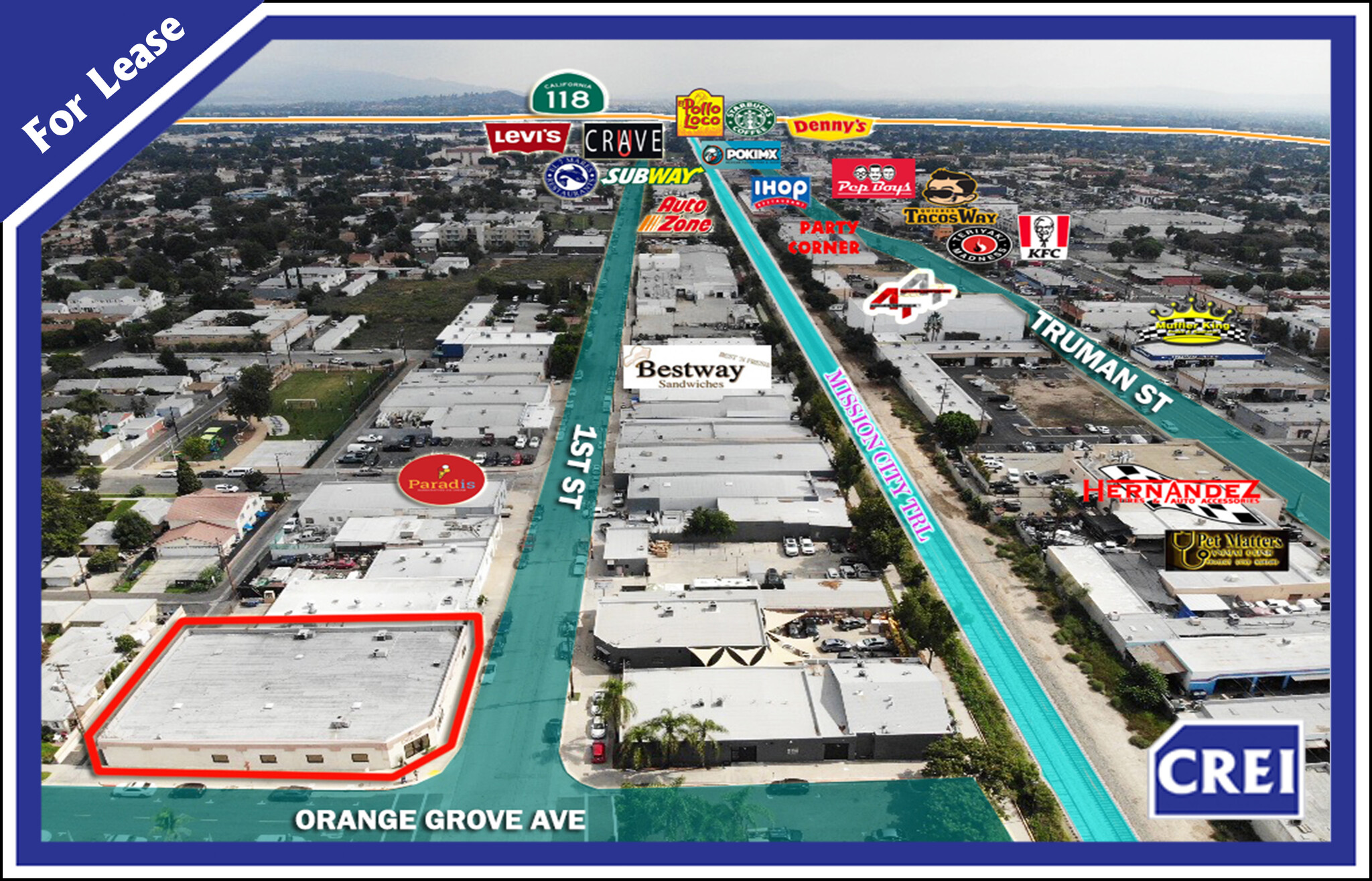
This feature is unavailable at the moment.
We apologize, but the feature you are trying to access is currently unavailable. We are aware of this issue and our team is working hard to resolve the matter.
Please check back in a few minutes. We apologize for the inconvenience.
- LoopNet Team
thank you

Your email has been sent!
1825 1st St
3,750 SF of Industrial Space Available in San Fernando, CA 91340



Highlights
- 3,750 SF Flex Space with Easy Access to 5 Freeways (5, 405, 210, 118 & 14)
- Easy Walking Access to all Amenities 82/100 Walk Score
- Power: 200 Amp 3 Phase & 200 Amp Single Phase
- 12 -15 Feet High Warehouse with Skylights & One Roll-up Door, approx. 10.5 Feet High
- Large Windowed Office Space with Natural Light, Kitchenette, Private Offices & Conference Room
- Covered & Gated Secure Loading Area for 4 Car Tandem Parking
Features
all available space(1)
Display Rental Rate as
- Space
- Size
- Term
- Rental Rate
- Space Use
- Condition
- Available
1825 1st St, San Fernando offers a tenant roughly 750 SF of high end office space with approximately 3,000 SF of warehouse space. The M-1 zoned property allows for light industrial use. The large windowed office space (see attached pictures) offers natural light, reception & waiting area, conference room, private offices, kitchenette and large partitioned office. The warehouse has skylights, roughly 12-15 feet high ceilings with one roll-up door roughly 10.5 feet high from the back alley. The power in the warehouse is 200 Amp 3 phase as well as 200 Amp single phase. Landlord pays for water and electricity is separately metered. The space comes with 2 x 4 ton HVAC units.
- Listed rate may not include certain utilities, building services and property expenses
- 1 Drive Bay
- 3,750 SF Flex Space with Easy Access to 5 Freeways
- One Roll-up Door, approx. 10.5 Feet High.
- Includes Kitchenette, Private Offices & Conference
- Includes 750 SF of dedicated office space
- Natural Light
- 12 -15 Feet High Warehouse with Skylights.
- Large Windowed Office Space with Natural Light.
| Space | Size | Term | Rental Rate | Space Use | Condition | Available |
| 1st Floor | 3,750 SF | Negotiable | $25.88 CAD/SF/YR $2.16 CAD/SF/MO $97,038 CAD/YR $8,087 CAD/MO | Industrial | Full Build-Out | 30 Days |
1st Floor
| Size |
| 3,750 SF |
| Term |
| Negotiable |
| Rental Rate |
| $25.88 CAD/SF/YR $2.16 CAD/SF/MO $97,038 CAD/YR $8,087 CAD/MO |
| Space Use |
| Industrial |
| Condition |
| Full Build-Out |
| Available |
| 30 Days |
1st Floor
| Size | 3,750 SF |
| Term | Negotiable |
| Rental Rate | $25.88 CAD/SF/YR |
| Space Use | Industrial |
| Condition | Full Build-Out |
| Available | 30 Days |
1825 1st St, San Fernando offers a tenant roughly 750 SF of high end office space with approximately 3,000 SF of warehouse space. The M-1 zoned property allows for light industrial use. The large windowed office space (see attached pictures) offers natural light, reception & waiting area, conference room, private offices, kitchenette and large partitioned office. The warehouse has skylights, roughly 12-15 feet high ceilings with one roll-up door roughly 10.5 feet high from the back alley. The power in the warehouse is 200 Amp 3 phase as well as 200 Amp single phase. Landlord pays for water and electricity is separately metered. The space comes with 2 x 4 ton HVAC units.
- Listed rate may not include certain utilities, building services and property expenses
- Includes 750 SF of dedicated office space
- 1 Drive Bay
- Natural Light
- 3,750 SF Flex Space with Easy Access to 5 Freeways
- 12 -15 Feet High Warehouse with Skylights.
- One Roll-up Door, approx. 10.5 Feet High.
- Large Windowed Office Space with Natural Light.
- Includes Kitchenette, Private Offices & Conference
Property Overview
PLEASE SEE ATTACHED MARKETING PACKAGE FOR FULL INFORMATION: OFFERING SUMMARY: 1825 1st St, San Fernando offers a tenant roughly 750 SF of high end office space with approximately 3,000 SF of warehouse space. The M-1 zoned property allows for light industrial use. The large windowed office space (see attached pictures) offers natural light, reception & waiting area, conference room, private offices, kitchenette and large partitioned office. The warehouse has skylights, roughly 12-15 feet high ceilings with one roll-up door roughly 10.5 feet high from the back alley. The power in the warehouse is 200 Amp 3 phase as well as 200 Amp single phase. Landlord pays for water and electricity is separately metered. The space comes with 2 x 4 ton HVAC units. LEASE RATE: $1.50/SF – 3,750 SF (Approx. 750 SF Office and 3,000 SF Warehouse)
Warehouse FACILITY FACTS
Presented by

1825 1st St
Hmm, there seems to have been an error sending your message. Please try again.
Thanks! Your message was sent.





