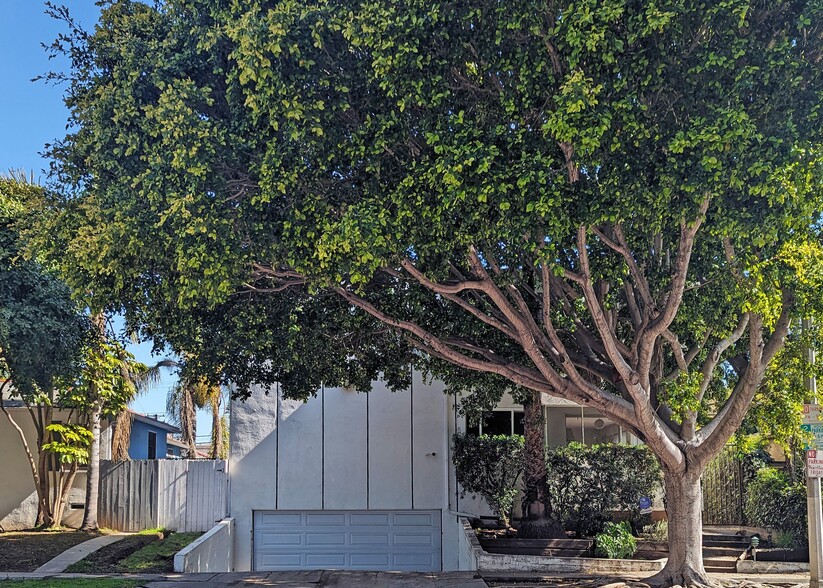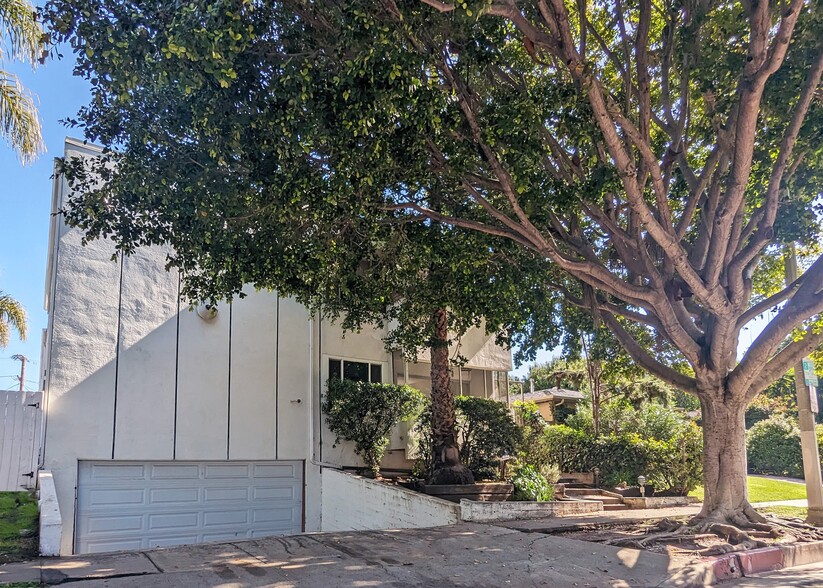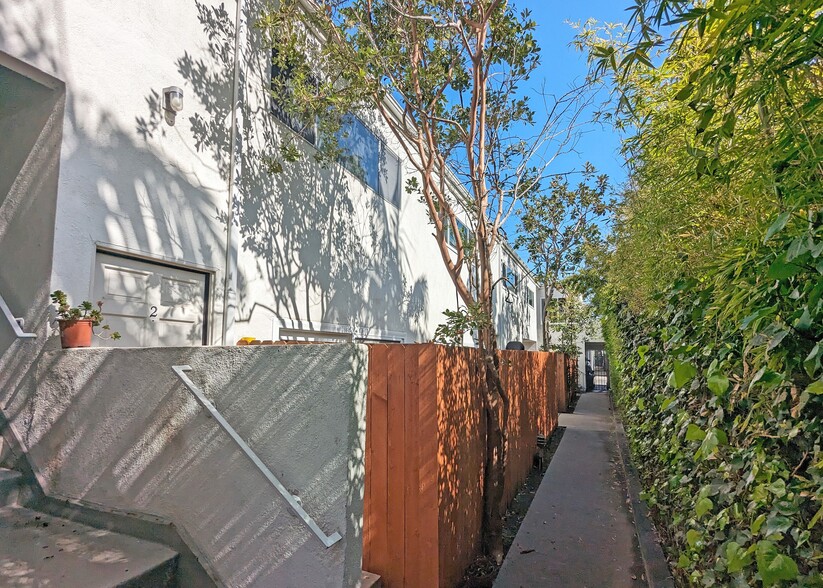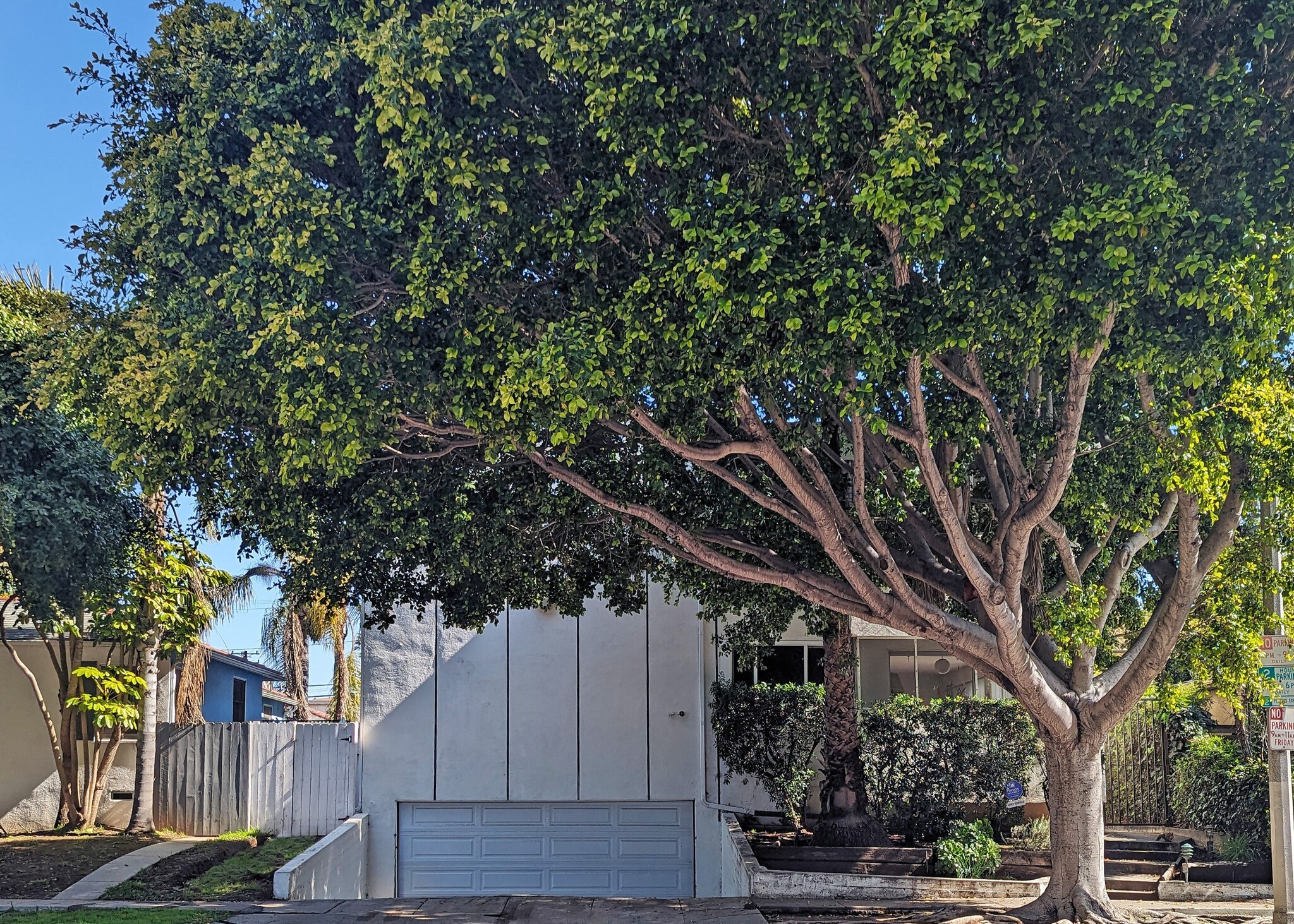
Santa Monica Location | 6 Units | 1813 9th St
This feature is unavailable at the moment.
We apologize, but the feature you are trying to access is currently unavailable. We are aware of this issue and our team is working hard to resolve the matter.
Please check back in a few minutes. We apologize for the inconvenience.
- LoopNet Team
thank you

Your email has been sent!
Santa Monica Location | 6 Units 1813 9th St
6 Unit Apartment Building $3,981,600 CAD ($663,600 CAD/Unit) 4.85% Cap Rate Santa Monica, CA 90404



Investment Highlights
- Excellent Unit Mix of 2 (2+1.5’s) and 4 (3+2’s)
- Significant Capital Improvements including a Newer Roof, Copper Plumbing, Electrical Upgrades, and a Newer Water Heater
- True Value-Add Opportunity with Current Rents ±49% Under Market
- Half of the Units are Townhouse-Style Units
- Select Units have been Extensively Upgraded with Designer Finishes
- Exceptional Market Fundamentals 2024 Average Home Value of $1,703,436 and 2024 Average Household Income of $174,679
Executive Summary
Built in 1963, on a ±7,485 square foot R2 lot, 1813 9th Street is a two-story, six-unit multifamily property with a total building size of ±7,763 square feet. The well-maintained property is separately metered for gas and electric, is serviced by a central water heater, and offers an on-site laundry facility, one two-car garage, and five carport parking spaces with storage bins. In recent years, the property has seen significant capital improvements including a new roof, copper plumbing in most units, an updated electrical panel in laundry room, and a newer water heater. Additionally, two units have been extensively upgraded to include individual tankless water heaters and in-unit laundry.
1813 9th Street boasts an exceptional unit mix of two two-bedroom/one-and-one-half-bathroom townhouse-style units, three three-bedroom/two-bathroom units, and one three-bedroom/two-bathroom townhouse-style unit. The oversized units offer gas stoves, refrigerators, ceiling fans, forced heat or wall units for heating, upgraded flooring, ample closet and storage space, and a balcony or patio in select units. The two extensively upgraded units are equipped with stackable laundry systems, brand-new kitchens with new shaker cabinetry, quartz countertops, stainless-steel appliances (gas stove, refrigerator, microwave, and dishwasher), ceiling fans, brand-new bathrooms, designer fixtures and hardware, dual pane windows, upgraded flooring, new lighting, and updated electrical panels.
1813 9th Street boasts an exceptional unit mix of two two-bedroom/one-and-one-half-bathroom townhouse-style units, three three-bedroom/two-bathroom units, and one three-bedroom/two-bathroom townhouse-style unit. The oversized units offer gas stoves, refrigerators, ceiling fans, forced heat or wall units for heating, upgraded flooring, ample closet and storage space, and a balcony or patio in select units. The two extensively upgraded units are equipped with stackable laundry systems, brand-new kitchens with new shaker cabinetry, quartz countertops, stainless-steel appliances (gas stove, refrigerator, microwave, and dishwasher), ceiling fans, brand-new bathrooms, designer fixtures and hardware, dual pane windows, upgraded flooring, new lighting, and updated electrical panels.
Financial Summary (Actual - 2023) |
Annual (CAD) | Annual Per SF (CAD) |
|---|---|---|
| Gross Rental Income |
$300,417

|
$38.70

|
| Other Income |
$819

|
$0.11

|
| Vacancy Loss |
$9,037

|
$1.16

|
| Effective Gross Income |
$292,200

|
$37.64

|
| Taxes |
$48,847

|
$6.29

|
| Operating Expenses |
$50,090

|
$6.45

|
| Total Expenses |
$98,937

|
$12.74

|
| Net Operating Income |
$193,263

|
$24.90

|
Financial Summary (Actual - 2023)
| Gross Rental Income (CAD) | |
|---|---|
| Annual | $300,417 |
| Annual Per SF | $38.70 |
| Other Income (CAD) | |
|---|---|
| Annual | $819 |
| Annual Per SF | $0.11 |
| Vacancy Loss (CAD) | |
|---|---|
| Annual | $9,037 |
| Annual Per SF | $1.16 |
| Effective Gross Income (CAD) | |
|---|---|
| Annual | $292,200 |
| Annual Per SF | $37.64 |
| Taxes (CAD) | |
|---|---|
| Annual | $48,847 |
| Annual Per SF | $6.29 |
| Operating Expenses (CAD) | |
|---|---|
| Annual | $50,090 |
| Annual Per SF | $6.45 |
| Total Expenses (CAD) | |
|---|---|
| Annual | $98,937 |
| Annual Per SF | $12.74 |
| Net Operating Income (CAD) | |
|---|---|
| Annual | $193,263 |
| Annual Per SF | $24.90 |
Property Facts
| Price | $3,981,600 CAD | Apartment Style | Low Rise |
| Price Per Unit | $663,600 CAD | Building Class | C |
| Sale Type | Investment | Lot Size | 0.17 AC |
| Cap Rate | 4.85% | Building Size | 7,763 SF |
| Gross Rent Multiplier | 13.25 | Average Occupancy | 100% |
| No. Units | 6 | No. Stories | 2 |
| Property Type | Multifamily | Year Built | 1963 |
| Property Subtype | Apartment | Parking Ratio | 0.77/1,000 SF |
| Price | $3,981,600 CAD |
| Price Per Unit | $663,600 CAD |
| Sale Type | Investment |
| Cap Rate | 4.85% |
| Gross Rent Multiplier | 13.25 |
| No. Units | 6 |
| Property Type | Multifamily |
| Property Subtype | Apartment |
| Apartment Style | Low Rise |
| Building Class | C |
| Lot Size | 0.17 AC |
| Building Size | 7,763 SF |
| Average Occupancy | 100% |
| No. Stories | 2 |
| Year Built | 1963 |
| Parking Ratio | 0.77/1,000 SF |
Unit Amenities
- Air Conditioning
- Balcony
- Dishwasher
- Washer/Dryer
- Heating
- Ceiling Fans
- Kitchen
- Hardwood Floors
- Refrigerator
- Stainless Steel Appliances
- Range
- Double Pane Windows
- Patio
Site Amenities
- Controlled Access
- Laundry Facilities
- Gated
Unit Mix Information
| Description | No. Units | Avg. Rent/Mo | SF |
|---|---|---|---|
| 2+1.5 | 2 | $2,764 CAD | 1,080 |
| 3+2 | 4 | $4,336 CAD | 1,400 |
1 of 1
Walk Score ®
Walker's Paradise (93)
Transit Score ®
Excellent Transit (75)
Bike Score ®
Biker's Paradise (93)
PROPERTY TAXES
| Parcel Number | 4283-021-004 | Total Assessment | $623,276 CAD (2024) |
| Land Assessment | $140,179 CAD (2024) | Annual Taxes | $48,847 CAD ($6.29 CAD/SF) |
| Improvements Assessment | $483,098 CAD (2024) | Tax Year | 2023 |
PROPERTY TAXES
Parcel Number
4283-021-004
Land Assessment
$140,179 CAD (2024)
Improvements Assessment
$483,098 CAD (2024)
Total Assessment
$623,276 CAD (2024)
Annual Taxes
$48,847 CAD ($6.29 CAD/SF)
Tax Year
2023
zoning
| Zoning Code | SMR2* (to be verified by Buyer) |
| SMR2* (to be verified by Buyer) |
1 of 16
VIDEOS
3D TOUR
PHOTOS
STREET VIEW
STREET
MAP
1 of 1
Presented by

Santa Monica Location | 6 Units | 1813 9th St
Already a member? Log In
Hmm, there seems to have been an error sending your message. Please try again.
Thanks! Your message was sent.


