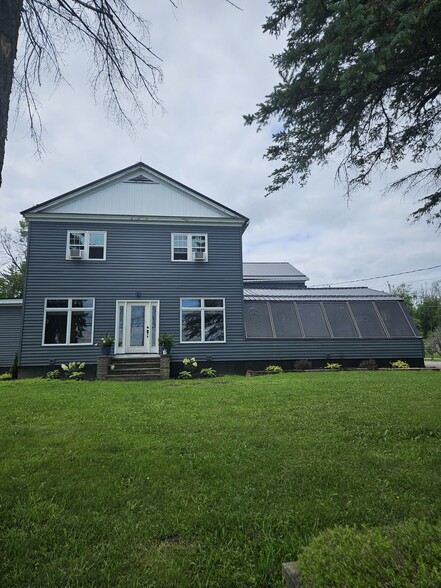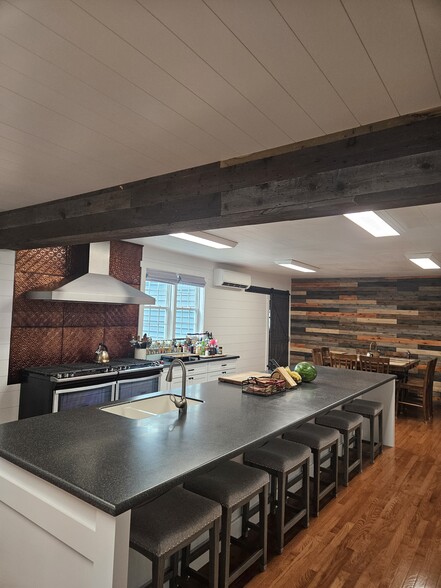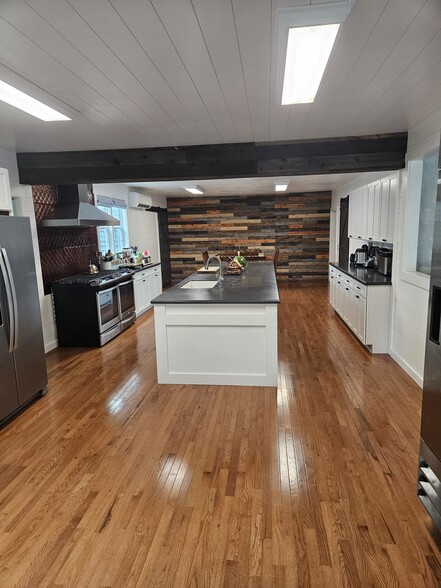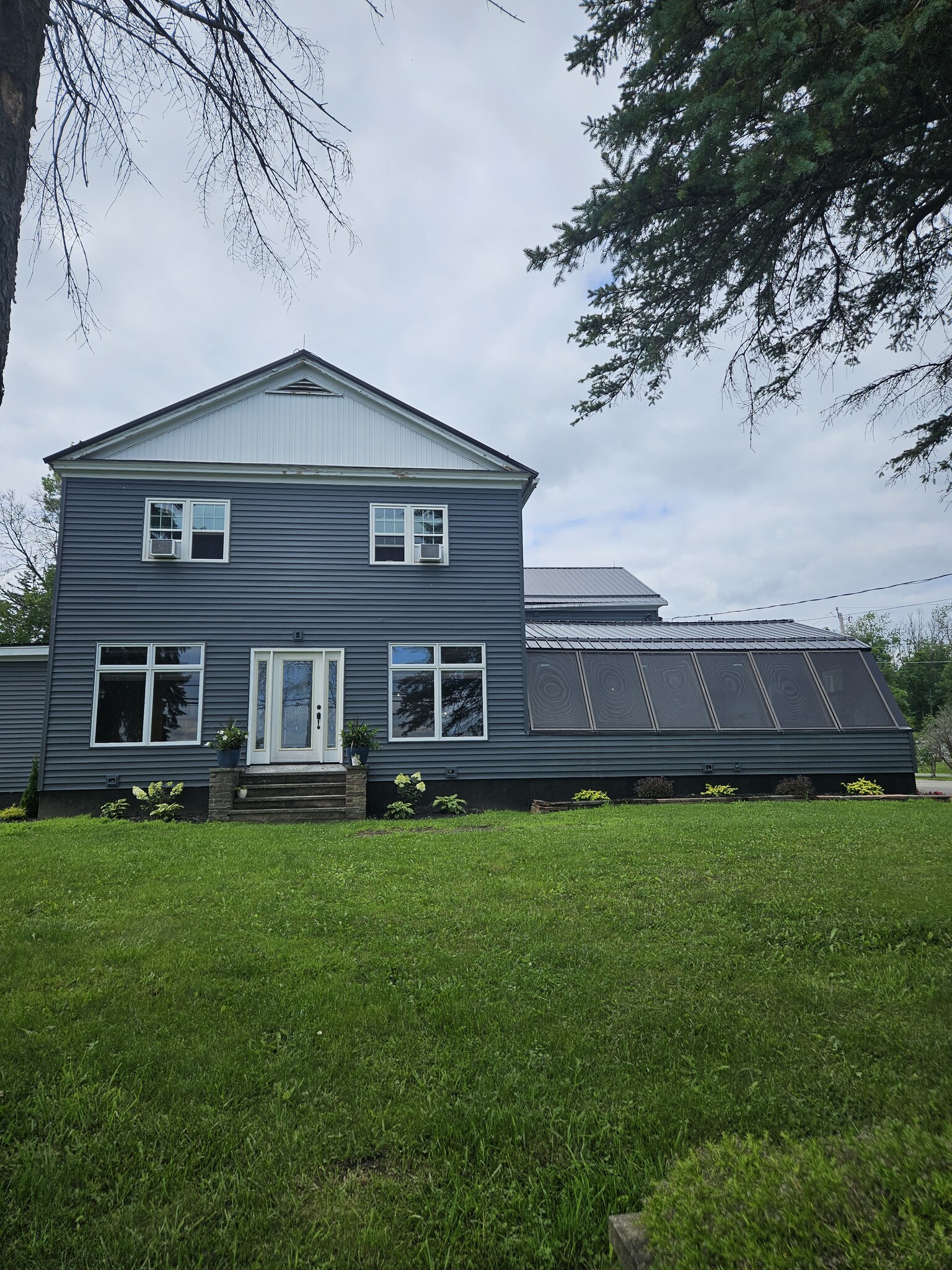
Adirondack Country Retreat | 181 State Highway 37B
This feature is unavailable at the moment.
We apologize, but the feature you are trying to access is currently unavailable. We are aware of this issue and our team is working hard to resolve the matter.
Please check back in a few minutes. We apologize for the inconvenience.
- LoopNet Team
thank you

Your email has been sent!
Adirondack Country Retreat 181 State Highway 37B
8,047 SF Retail Building Massena, NY 13662 $1,274,306 CAD ($158 CAD/SF)



Investment Highlights
- Completely Furnished and Turnkey; Features 7 Large Bedrooms, 4 Full Bathrooms, 2 Half Bathrooms
- Located in Massena Electric District (Low Utility Cost); Situated on 1.88 Acres with a River View
- Well-Equipped Weight Room, Indoor Movie Theater, Pool Table, and Sunroom
- Outfitted with New Bedroom Furniture Per Buyer’s Specifications (Up to 20 Guests); Fully Remodeled, Including Kitchen & Baths
- Huge Common Areas, Including Both Dining and Indoor Recreation; Outdoor Recreational Areas
- St. Lawrence River & Boat Ramp Two Miles Away
Executive Summary
This expansive home holds endless possibilities for its use. Located in a peaceful country setting and offering easy access to essential amenities, it is ideal for a group home, corporate or spiritual retreat, recovery house, sportsman’s lodge, bed and breakfast, VRBO, small boarding school, or even a private dwelling for a large family. The property sits on almost 2 acres of land and has a calming river view from the front of the house. The sideyard features a fire pit with Adirondack chairs and a picnic table under the trees. There is a covered deck with seating, a barbeque grill, and a full-sun concrete patio with seating. The backyard is perfect for volleyball, cornhole, horseshoes, and other lawn games. A massive parking lot accommodates several cars and even space to play basketball. A large storage building provides ample space to keep equipment, tools, and toys.
A large foyer is ideal for large groups entering the house at one time, and a spacious coat room offers plenty of storage for outerwear and shoes. To the left of the entrance is a 900 SF indoor recreation lounge with a pool table, chess table, dart board, karaoke machine, game table, and 12-foot-long maple cabinet housing board games, DVDs, puzzles, and more. The movie theater boasts a 6 ½ foot tall by 11-foot-wide wall-mounted high-contrast screen with a BenQ HDR-Pro Smart projector, DVD player, surround sound system, and reclining seating on a tiered platform for nine viewers. This room also features a sectional sofa for relaxing in front of the stone fireplace. On either end of this lounge, central to the first-floor living spaces, are two gorgeous half bathrooms with hardwood doors mounted with door closers for privacy and aesthetics.
The stunning kitchen is generous in size and offerings. There is seating for 14 (with more in the adjacent dining room) and counter and cupboard space galore; truly more than you could use. There is a residential fridge/freezer for smaller items, but a massive commercial refrigerator and a freezer keep the overflow. Two gas stoves/ovens with a 6-foot hood supply enough cooking space for large gatherings. The commercial under-counter dishwasher has an 80-second cycle for ultra-fast washing. All major appliances are stainless steel. There are two pantries for dry storage in the kitchen as well. One is 4x6 with wooden shelves, and the other is 10x10 with metal shelves. The cabinets are Kraft Maid and soft-close. The countertops are Quartz and butcher block with a 4x16 foot island. The wormwood exposed beam, barn doors, and barn wood accent wall add to the charm.
Just off the kitchen and open to the great room is a convenient coffee/tea bar and microwave area for making snacks and beverages. The great room features a spacious dining room and living room. There are two large tables for 14-16 and a drop-leaf table to seat four more. There is plenty of room to add more tables and chairs if desired. The living room space has comfortable seating for 14 and giant windows to view the Grass River and let in natural daylight.
The first floor also boasts a 400 SF sun room with booth seating for 12, table seating for six, patio furniture for four, two desks, and a computer. This room can be opened to the lounge for entertainment spillover or closed off with its beautiful French doors for privacy or a quiet space to read, meditate, or teach a class while enjoying the river view.
The home gym rounds out the first floor. It includes a treadmill, rowing machine, pull-up/dip station, Force USA Leg Press Hack Squat Combo machine, and a Unica Technogym. The gym also has a free-standing kicking/punching bag and free weights, including bars, plates, and dumbbells. An inversion table, resistance bands, and other accessories are included. The washer, dryer, and folding table are also found in this room.
There are five large bedrooms (200 SF) and two giant bedrooms (500 SF), each having closets with lights and shelves. (One bedroom is downstairs, the others are upstairs.) Three of the bedrooms enjoy a wall-mounted TV as well. According to the buyer's specifications, each bedroom will be equipped with all-new beds, mattresses, bedding, nightstands, and dressers for up to 20 guests upon sale. All showers are fully tiled except one that has a tub and surround. In addition to bedrooms and bathrooms upstairs, a living room features a large flat-screen TV and Xbox equipment with games.
The flooring in the house is hardwood, tile, and laminate, except for the new carpet in one bedroom, the living area of the great room, and the gym. Windows, doors, and siding are new. The plumbing and most of the electrical are new. The downstairs is cooled with new central air units and heated with a water boiler, except for the kitchen and gym, which are heated and cooled with new Mini-Split units. The upstairs is heated with a water boiler and cooled with window units in each bedroom. The sunroom has electric heat and a large wall unit for cooling. Many parts of the house have individual zones for regulating the temperatures, and all the thermostats are new Honeywell units. There are Wi-Fi boosters throughout the home for internet connectivity. There is a full basement for additional storage.
The home is nestled in the beautiful Adirondacks, an area known for its gorgeous scenery, rivers, lakes, and mountains, which provide exciting outdoor activities all year round. In the winter, residents enjoy ice fishing on the mighty St. Lawrence River, snow skiing at nearby Titus Family Ski Center, or visiting the ice palace in Lake Placid. In the summer, they spend time hiking trails, kayaking, boating, fishing, golfing, and more. Some take advantage of river cruises to explore the Thousand Islands. The fall brings out avid hunters who find ample deer, turkey, and duck for sport.
You will not find any hustle or bustle in this rural North Country area. People are down-to-earth, friendly, and resilient. Neighbors help neighbors when needed, and a sense of community is evident. Many folks also take pride in self-sufficiency. Farming, gardening, and do-it-yourself projects are commonplace here too.
This property is undoubtedly unique in its size and location. Made for a large group seeking a country retreat, it offers abundant space to fellowship, relax, and enjoy years of living and learning!
A large foyer is ideal for large groups entering the house at one time, and a spacious coat room offers plenty of storage for outerwear and shoes. To the left of the entrance is a 900 SF indoor recreation lounge with a pool table, chess table, dart board, karaoke machine, game table, and 12-foot-long maple cabinet housing board games, DVDs, puzzles, and more. The movie theater boasts a 6 ½ foot tall by 11-foot-wide wall-mounted high-contrast screen with a BenQ HDR-Pro Smart projector, DVD player, surround sound system, and reclining seating on a tiered platform for nine viewers. This room also features a sectional sofa for relaxing in front of the stone fireplace. On either end of this lounge, central to the first-floor living spaces, are two gorgeous half bathrooms with hardwood doors mounted with door closers for privacy and aesthetics.
The stunning kitchen is generous in size and offerings. There is seating for 14 (with more in the adjacent dining room) and counter and cupboard space galore; truly more than you could use. There is a residential fridge/freezer for smaller items, but a massive commercial refrigerator and a freezer keep the overflow. Two gas stoves/ovens with a 6-foot hood supply enough cooking space for large gatherings. The commercial under-counter dishwasher has an 80-second cycle for ultra-fast washing. All major appliances are stainless steel. There are two pantries for dry storage in the kitchen as well. One is 4x6 with wooden shelves, and the other is 10x10 with metal shelves. The cabinets are Kraft Maid and soft-close. The countertops are Quartz and butcher block with a 4x16 foot island. The wormwood exposed beam, barn doors, and barn wood accent wall add to the charm.
Just off the kitchen and open to the great room is a convenient coffee/tea bar and microwave area for making snacks and beverages. The great room features a spacious dining room and living room. There are two large tables for 14-16 and a drop-leaf table to seat four more. There is plenty of room to add more tables and chairs if desired. The living room space has comfortable seating for 14 and giant windows to view the Grass River and let in natural daylight.
The first floor also boasts a 400 SF sun room with booth seating for 12, table seating for six, patio furniture for four, two desks, and a computer. This room can be opened to the lounge for entertainment spillover or closed off with its beautiful French doors for privacy or a quiet space to read, meditate, or teach a class while enjoying the river view.
The home gym rounds out the first floor. It includes a treadmill, rowing machine, pull-up/dip station, Force USA Leg Press Hack Squat Combo machine, and a Unica Technogym. The gym also has a free-standing kicking/punching bag and free weights, including bars, plates, and dumbbells. An inversion table, resistance bands, and other accessories are included. The washer, dryer, and folding table are also found in this room.
There are five large bedrooms (200 SF) and two giant bedrooms (500 SF), each having closets with lights and shelves. (One bedroom is downstairs, the others are upstairs.) Three of the bedrooms enjoy a wall-mounted TV as well. According to the buyer's specifications, each bedroom will be equipped with all-new beds, mattresses, bedding, nightstands, and dressers for up to 20 guests upon sale. All showers are fully tiled except one that has a tub and surround. In addition to bedrooms and bathrooms upstairs, a living room features a large flat-screen TV and Xbox equipment with games.
The flooring in the house is hardwood, tile, and laminate, except for the new carpet in one bedroom, the living area of the great room, and the gym. Windows, doors, and siding are new. The plumbing and most of the electrical are new. The downstairs is cooled with new central air units and heated with a water boiler, except for the kitchen and gym, which are heated and cooled with new Mini-Split units. The upstairs is heated with a water boiler and cooled with window units in each bedroom. The sunroom has electric heat and a large wall unit for cooling. Many parts of the house have individual zones for regulating the temperatures, and all the thermostats are new Honeywell units. There are Wi-Fi boosters throughout the home for internet connectivity. There is a full basement for additional storage.
The home is nestled in the beautiful Adirondacks, an area known for its gorgeous scenery, rivers, lakes, and mountains, which provide exciting outdoor activities all year round. In the winter, residents enjoy ice fishing on the mighty St. Lawrence River, snow skiing at nearby Titus Family Ski Center, or visiting the ice palace in Lake Placid. In the summer, they spend time hiking trails, kayaking, boating, fishing, golfing, and more. Some take advantage of river cruises to explore the Thousand Islands. The fall brings out avid hunters who find ample deer, turkey, and duck for sport.
You will not find any hustle or bustle in this rural North Country area. People are down-to-earth, friendly, and resilient. Neighbors help neighbors when needed, and a sense of community is evident. Many folks also take pride in self-sufficiency. Farming, gardening, and do-it-yourself projects are commonplace here too.
This property is undoubtedly unique in its size and location. Made for a large group seeking a country retreat, it offers abundant space to fellowship, relax, and enjoy years of living and learning!
Property Facts
Sale Type
Investment or Owner User
Property Type
Retail
Building Size
8,047 SF
Building Class
B
Year Built/Renovated
1950/2024
Price
$1,274,306 CAD
Price Per SF
$158 CAD
Tenancy
Single
Building Height
2 Stories
Building FAR
0.10
Lot Size
1.88 AC
Zoning
R-1 Residential - Property was zoned Residential/Commercial before its current owners rezoned it Residential in 2020. Town amenable to hearing rezoning requests.
1 of 19
VIDEOS
3D TOUR
PHOTOS
STREET VIEW
STREET
MAP
Presented by
MJ McGazo
Adirondack Country Retreat | 181 State Highway 37B
Already a member? Log In
Hmm, there seems to have been an error sending your message. Please try again.
Thanks! Your message was sent.



