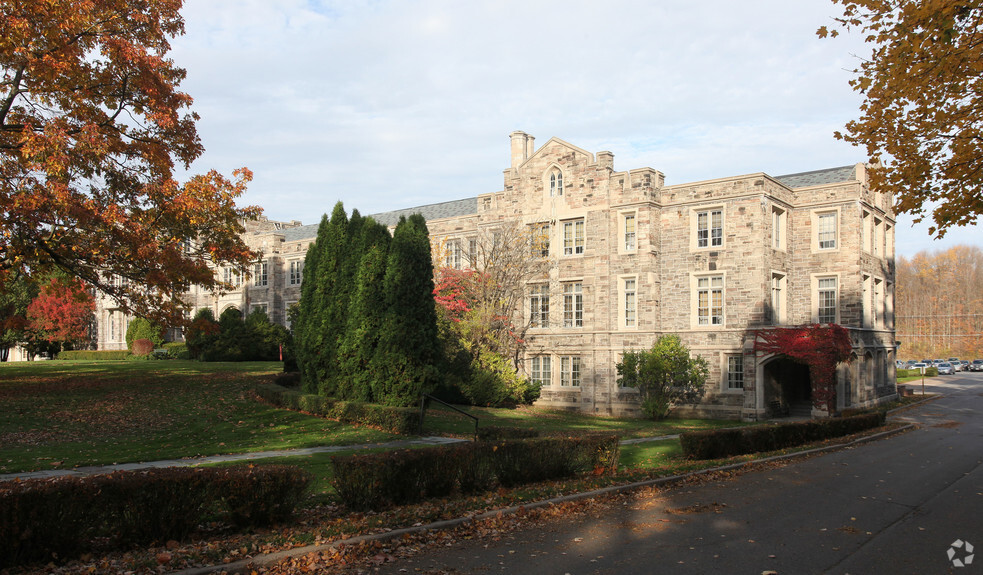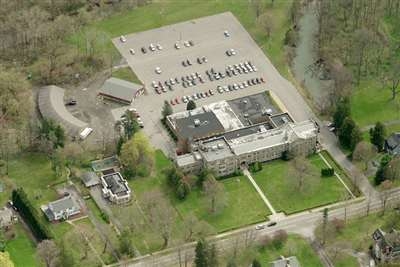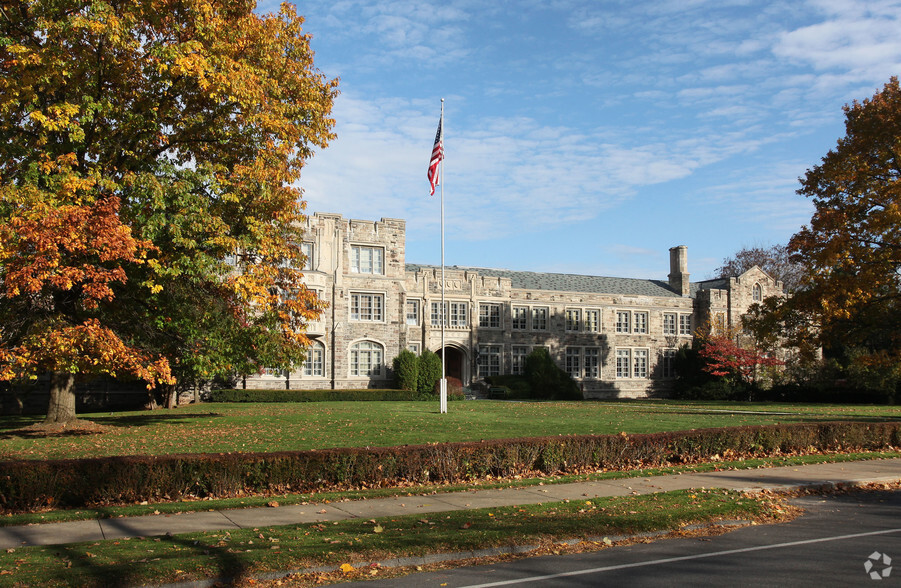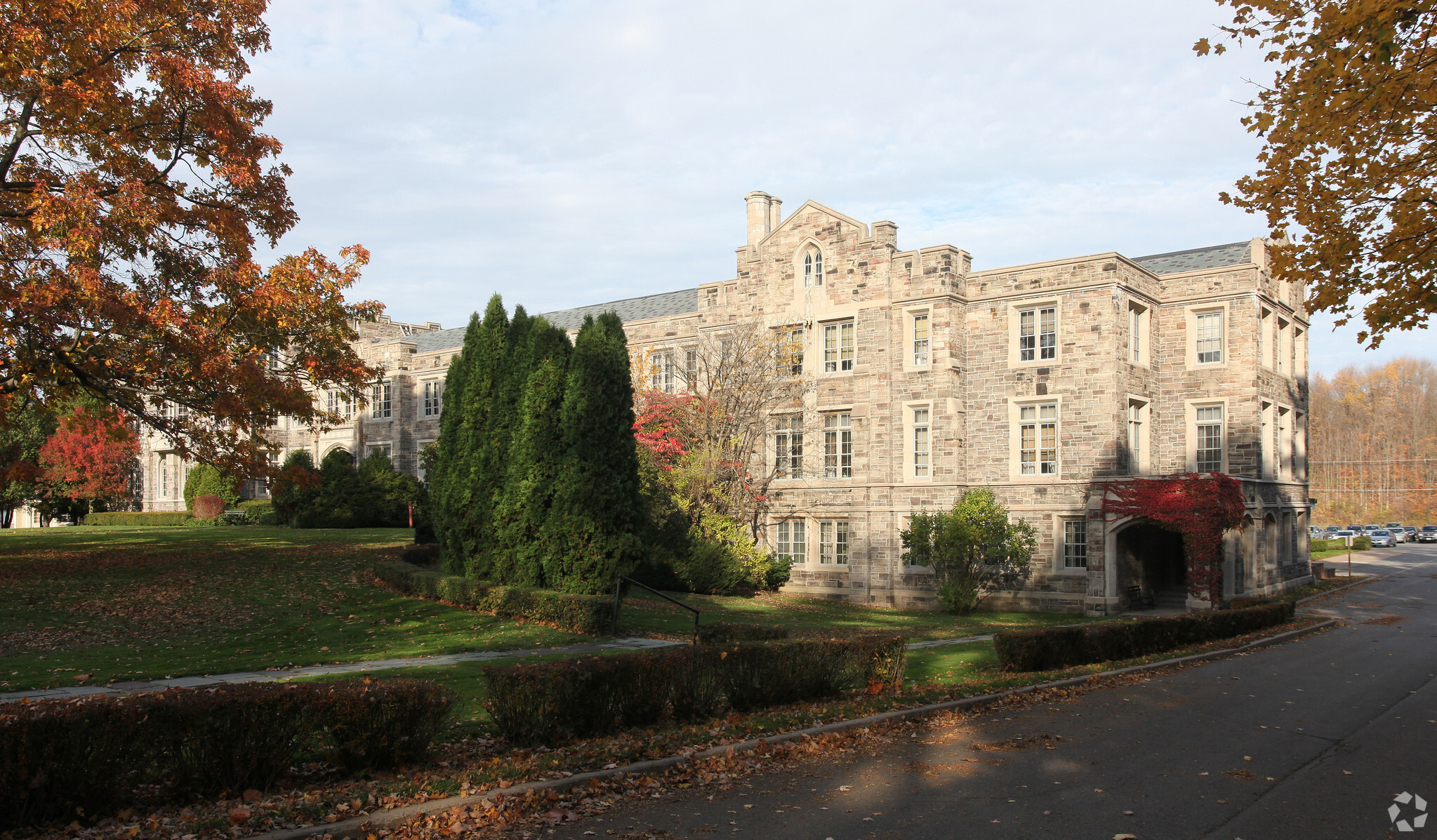
This feature is unavailable at the moment.
We apologize, but the feature you are trying to access is currently unavailable. We are aware of this issue and our team is working hard to resolve the matter.
Please check back in a few minutes. We apologize for the inconvenience.
- LoopNet Team
thank you

Your email has been sent!
The Sales 181 Kenwood Ave
150 - 28,200 SF of Office Space Available in Oneida, NY 13421



Highlights
- Historic building, open floor plan, low-cost municipal power, competitive lease rates (utility costs included for most users).
all available spaces(2)
Display Rental Rate as
- Space
- Size
- Term
- Rental Rate
- Space Use
- Condition
- Available
This space is completely renovated for the temporary courthouse needs of Madison County. Property is zoned for commercial, residential, retail, and some light industrial - mixed use. Space is expected to be available June of 2019. Entire floor represents 26,000 sq. ft. Space is dividable into 3 distinct areas if needed. Hard walled offices on the exterior, open floor plan throughout the center. 5 new bathrooms, 7 in total. New HVAC, carpet, lighting, CAT 6, security in 2017.
- Rate includes utilities, building services and property expenses
- Mostly Open Floor Plan Layout
- Conference Rooms
- Space is in Excellent Condition
- Elevator Access
- Private Restrooms
- Security System
- After Hours HVAC Available
- Completely Renovated
- Fully Built-Out as Professional Services Office
- Fits 1 - 200 People
- Finished Ceilings: 10’
- Central Air and Heating
- Print/Copy Room
- Fully Carpeted
- Natural Light
- Emergency Lighting
This space was formerly used as a legal department. There are 7 hard walled offices, a conference room with built-in shelving, private men's and women's bathrooms, built-in file cabinets, and an open center area that could be configured with cubicles. The space is accessible by stairs and elevator. An additional office/conference room with skylights and potential additional storage is available in adjacent space. Space can be fully furnished depending on tenant needs.
- Rate includes utilities, building services and property expenses
- Mostly Open Floor Plan Layout
- 7 Private Offices
- 4 Workstations
- Private Restrooms
- Fully Built-Out as Standard Office
- Fits 4 - 26 People
- 1 Conference Room
- Finished Ceilings: 9’
- Formerly used as a legal department.
| Space | Size | Term | Rental Rate | Space Use | Condition | Available |
| 2nd Floor | 150-25,000 SF | 1-5 Years | $25.60 CAD/SF/YR $2.13 CAD/SF/MO $275.51 CAD/m²/YR $22.96 CAD/m²/MO $53,325 CAD/MO $639,900 CAD/YR | Office | Full Build-Out | Now |
| 3rd Floor | 1,500-3,200 SF | 1-10 Years | $34.13 CAD/SF/YR $2.84 CAD/SF/MO $367.35 CAD/m²/YR $30.61 CAD/m²/MO $9,101 CAD/MO $109,210 CAD/YR | Office | Full Build-Out | Now |
2nd Floor
| Size |
| 150-25,000 SF |
| Term |
| 1-5 Years |
| Rental Rate |
| $25.60 CAD/SF/YR $2.13 CAD/SF/MO $275.51 CAD/m²/YR $22.96 CAD/m²/MO $53,325 CAD/MO $639,900 CAD/YR |
| Space Use |
| Office |
| Condition |
| Full Build-Out |
| Available |
| Now |
3rd Floor
| Size |
| 1,500-3,200 SF |
| Term |
| 1-10 Years |
| Rental Rate |
| $34.13 CAD/SF/YR $2.84 CAD/SF/MO $367.35 CAD/m²/YR $30.61 CAD/m²/MO $9,101 CAD/MO $109,210 CAD/YR |
| Space Use |
| Office |
| Condition |
| Full Build-Out |
| Available |
| Now |
2nd Floor
| Size | 150-25,000 SF |
| Term | 1-5 Years |
| Rental Rate | $25.60 CAD/SF/YR |
| Space Use | Office |
| Condition | Full Build-Out |
| Available | Now |
This space is completely renovated for the temporary courthouse needs of Madison County. Property is zoned for commercial, residential, retail, and some light industrial - mixed use. Space is expected to be available June of 2019. Entire floor represents 26,000 sq. ft. Space is dividable into 3 distinct areas if needed. Hard walled offices on the exterior, open floor plan throughout the center. 5 new bathrooms, 7 in total. New HVAC, carpet, lighting, CAT 6, security in 2017.
- Rate includes utilities, building services and property expenses
- Fully Built-Out as Professional Services Office
- Mostly Open Floor Plan Layout
- Fits 1 - 200 People
- Conference Rooms
- Finished Ceilings: 10’
- Space is in Excellent Condition
- Central Air and Heating
- Elevator Access
- Print/Copy Room
- Private Restrooms
- Fully Carpeted
- Security System
- Natural Light
- After Hours HVAC Available
- Emergency Lighting
- Completely Renovated
3rd Floor
| Size | 1,500-3,200 SF |
| Term | 1-10 Years |
| Rental Rate | $34.13 CAD/SF/YR |
| Space Use | Office |
| Condition | Full Build-Out |
| Available | Now |
This space was formerly used as a legal department. There are 7 hard walled offices, a conference room with built-in shelving, private men's and women's bathrooms, built-in file cabinets, and an open center area that could be configured with cubicles. The space is accessible by stairs and elevator. An additional office/conference room with skylights and potential additional storage is available in adjacent space. Space can be fully furnished depending on tenant needs.
- Rate includes utilities, building services and property expenses
- Fully Built-Out as Standard Office
- Mostly Open Floor Plan Layout
- Fits 4 - 26 People
- 7 Private Offices
- 1 Conference Room
- 4 Workstations
- Finished Ceilings: 9’
- Private Restrooms
- Formerly used as a legal department.
Property Overview
This space is completely renovated for the uses of public assembly and office/commercial. Entire property is zoned for various uses (mixed use) including: commercial, residential, retail, and some light industrial. Commercial space is available. Entire floor represents 26,000 sq. ft. Space is divisible into 3 distinct areas if needed. Hard walled offices on the exterior, open floor plan throughout the center. 5 new bathrooms, 7 in total. New HVAC, carpet, lighting, CAT 6, security in 2017. Lease rate of $18/sq. ft. annually includes: utilities, taxes, CAM and property management expenses. Fully Built Out as Professional Services Office Fits 10 - 200+ People 10' Finished Ceilings Central Air and Heating Print/Copy Room Fully Carpeted Natural Light Emergency Lighting Space divisible to 3,200sf Mostly Open Floor Plan Layout Conference Rooms Elevator Access Private Restrooms Security System Auditorium capable of seating 100, terraced seating, stage, 3 drop down screens. Former Oneida Limited Silversmith corporate headquarters. Located in walking distance to several restaurants, post office, golf course, and parks. ** Tenant improvement allowances for tenants that sign a 5-year lease. ** Excellent space configuration for a call center, back office, customer service, or server farm (low-cost electricity at less than$0.04/kwh for qualifying companies with at least 50 full-time employees!) * Additional 2,600 executive suite (premium offices, ideal for +/- 3 attorney law firm) with clerk space, executive conference room, and access to executive board room (priced at $24/sq. ft. annually - for this suite only). Co-Working space / individual offices can be rented for $2/sq. ft./monthly inclusive of all utilities and taxes.
- Conferencing Facility
- Fitness Center
- Property Manager on Site
- Security System
- Central Heating
- Fully Carpeted
- Drop Ceiling
- Air Conditioning
PROPERTY FACTS
SELECT TENANTS
- Floor
- Tenant Name
- Industry
- 1st
- BJK Photography
- Professional, Scientific, and Technical Services
- 1st
- Bloom Yoga & Wellness
- Services
- 1st
- FPM Remediations
- Construction
- 1st
- Natural Alternatves
- Services
Presented by
Kenwood Community Properties
The Sales | 181 Kenwood Ave
Hmm, there seems to have been an error sending your message. Please try again.
Thanks! Your message was sent.








