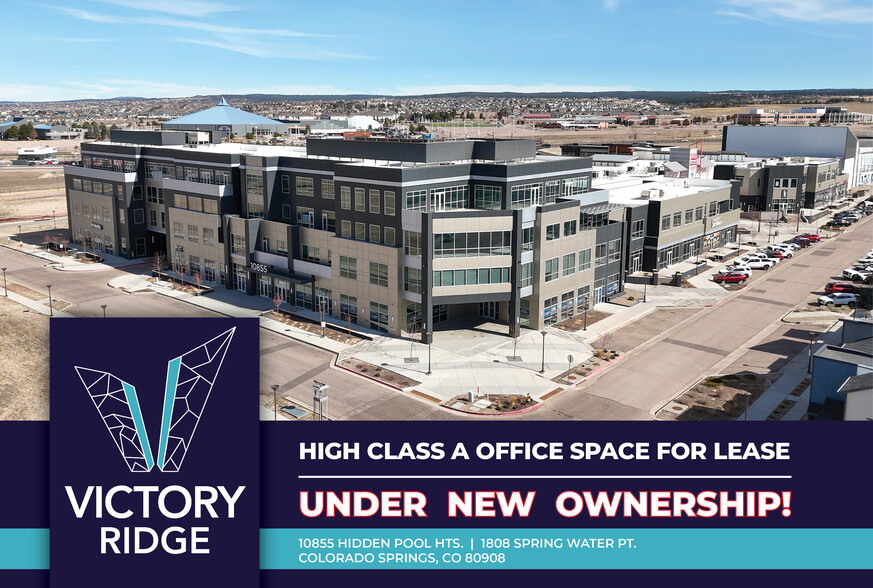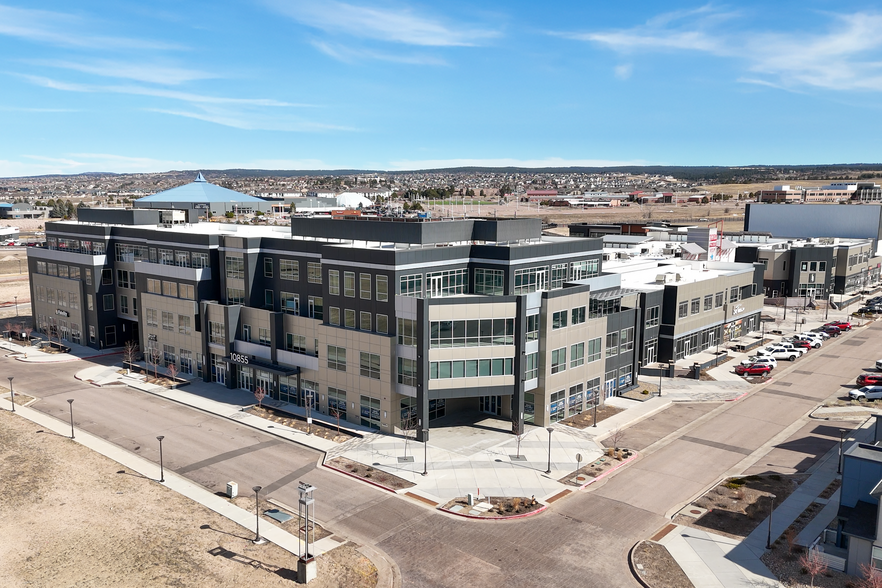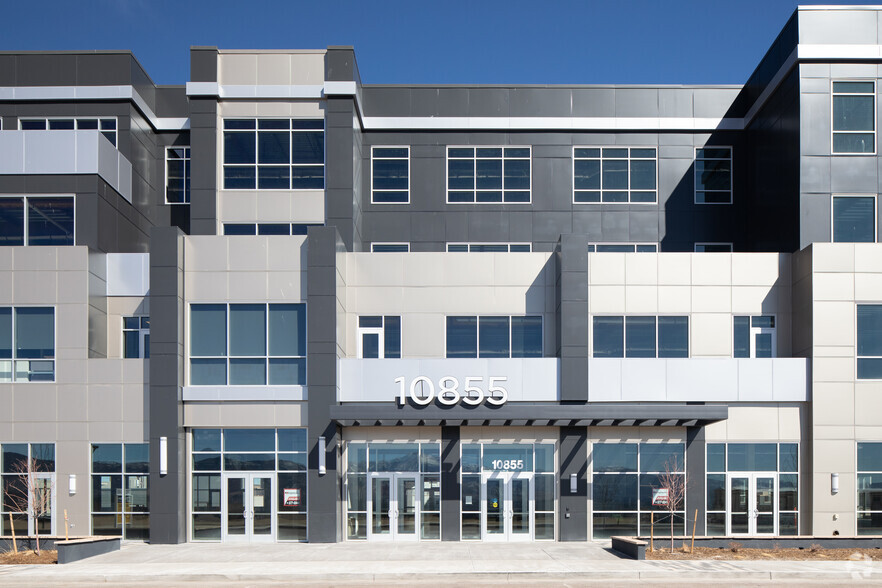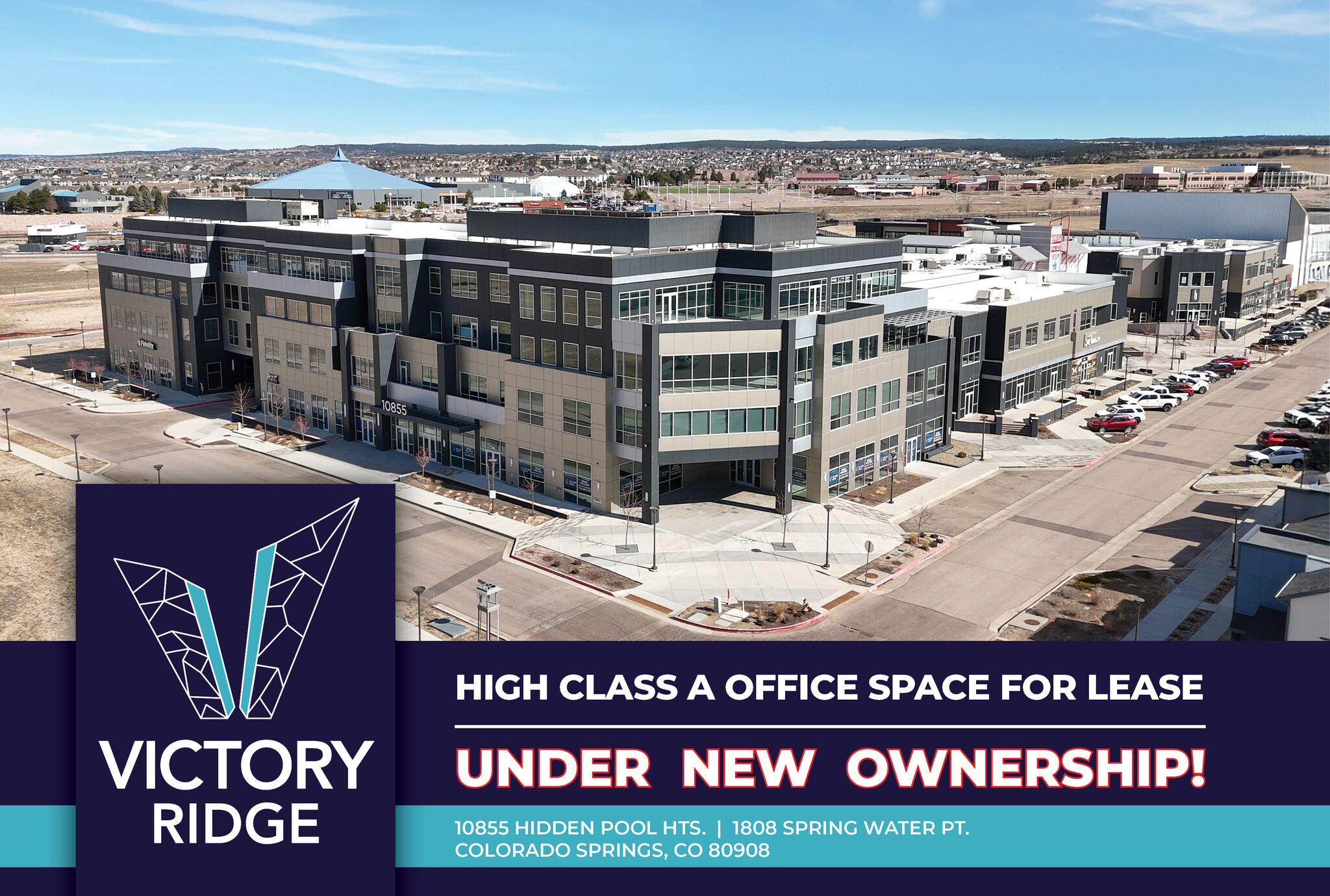Offices at Victory Ridge Colorado Springs, CO 80908 3,520 - 77,749 SF of Space Available



PARK HIGHLIGHTS
- Entertainment, Housing, Restaurant, Retail within walking distance
PARK FACTS
Display Rental Rate as
- SPACE
- SIZE
- TERM
- RENTAL RATE
- SPACE USE
- CONDITION
- AVAILABLE
FEATURES · (7) Hardwall Offices · (1) Lg. Training/Conf. Room · (2) Addl. Conference Rooms · (1) Breakroom · Reception (with Controlled Access)
- Lease rate does not include utilities, property expenses or building services
- Mostly Open Floor Plan Layout
- 3 Conference Rooms
- Central Air Conditioning
- Natural Light
- Fantastic views of the Rocky Mountains
- Fully Built-Out as Standard Office
- 7 Private Offices
- Space is in Excellent Condition
- Reception Area
- Open-Plan
Shell Space
- Lease rate does not include utilities, property expenses or building services
- Space is in Excellent Condition
- Mostly Open Floor Plan Layout
- Natural Light
Shell Space
- Lease rate does not include utilities, property expenses or building services
- Space is in Excellent Condition
- Mostly Open Floor Plan Layout
Shell Space
- Lease rate does not include utilities, property expenses or building services
- Space is in Excellent Condition
- Mostly Open Floor Plan Layout
Shell Space with fantastic mountain views and multiple balconies
- Lease rate does not include utilities, property expenses or building services
- Space is in Excellent Condition
- Natural Light
- Mostly Open Floor Plan Layout
- Balcony
- Fantastic views
| Space | Size | Term | Rental Rate | Space Use | Condition | Available |
| 2nd Floor, Ste 200 | 17,722 SF | Negotiable | $33.49 CAD/SF/YR | Office | Full Build-Out | Now |
| 2nd Floor, Ste 280 | 3,881 SF | Negotiable | $33.49 CAD/SF/YR | Office | Shell Space | Now |
| 3rd Floor, Ste 320 | 3,520 SF | Negotiable | $33.49 CAD/SF/YR | Office | Shell Space | Now |
| 3rd Floor, Ste 380 | 6,446 SF | Negotiable | $33.49 CAD/SF/YR | Office | Shell Space | Now |
| 4th Floor, Ste 400 | 23,677 SF | Negotiable | $33.49 CAD/SF/YR | Office | Shell Space | Now |
10855 Hidden Pool Heights - 2nd Floor - Ste 200
10855 Hidden Pool Heights - 2nd Floor - Ste 280
10855 Hidden Pool Heights - 3rd Floor - Ste 320
10855 Hidden Pool Heights - 3rd Floor - Ste 380
10855 Hidden Pool Heights - 4th Floor - Ste 400
- SPACE
- SIZE
- TERM
- RENTAL RATE
- SPACE USE
- CONDITION
- AVAILABLE
Shell Space
- Lease rate does not include utilities, property expenses or building services
- Space is in Excellent Condition
- Open Floor Plan Layout
| Space | Size | Term | Rental Rate | Space Use | Condition | Available |
| 2nd Floor, Ste 200 | 7,799 SF | Negotiable | $33.49 CAD/SF/YR | Office | Shell Space | Now |
1808 Spring Water Pt - 2nd Floor - Ste 200
- SPACE
- SIZE
- TERM
- RENTAL RATE
- SPACE USE
- CONDITION
- AVAILABLE
4,598 square feet available for lease
- Lease rate does not include utilities, property expenses or building services
- Fully Built-Out as Standard Retail Space
10,106 square feet available for lease
- Lease rate does not include utilities, property expenses or building services
- Fully Built-Out as Standard Retail Space
FEATURES · (7) Hardwall Offices · (1) Lg. Training/Conf. Room · (2) Addl. Conference Rooms · (1) Breakroom · Reception (with Controlled Access)
- Lease rate does not include utilities, property expenses or building services
- Mostly Open Floor Plan Layout
- 3 Conference Rooms
- Central Air Conditioning
- Natural Light
- Fantastic views of the Rocky Mountains
- Fully Built-Out as Standard Office
- 7 Private Offices
- Space is in Excellent Condition
- Reception Area
- Open-Plan
Shell Space
- Lease rate does not include utilities, property expenses or building services
- Space is in Excellent Condition
- Mostly Open Floor Plan Layout
- Natural Light
Shell Space
- Lease rate does not include utilities, property expenses or building services
- Space is in Excellent Condition
- Mostly Open Floor Plan Layout
Shell Space
- Lease rate does not include utilities, property expenses or building services
- Space is in Excellent Condition
- Mostly Open Floor Plan Layout
Shell Space with fantastic mountain views and multiple balconies
- Lease rate does not include utilities, property expenses or building services
- Space is in Excellent Condition
- Natural Light
- Mostly Open Floor Plan Layout
- Balcony
- Fantastic views
| Space | Size | Term | Rental Rate | Space Use | Condition | Available |
| 1st Floor, Ste 140 | 4,598 SF | 1-10 Years | $33.49 CAD/SF/YR | Retail | Full Build-Out | Now |
| 1st Floor, Ste 150 | 10,106 SF | 1-10 Years | $33.49 CAD/SF/YR | Retail | Full Build-Out | Now |
| 2nd Floor, Ste 200 | 17,722 SF | Negotiable | $33.49 CAD/SF/YR | Office | Full Build-Out | Now |
| 2nd Floor, Ste 280 | 3,881 SF | Negotiable | $33.49 CAD/SF/YR | Office | Shell Space | Now |
| 3rd Floor, Ste 320 | 3,520 SF | Negotiable | $33.49 CAD/SF/YR | Office | Shell Space | Now |
| 3rd Floor, Ste 380 | 6,446 SF | Negotiable | $33.49 CAD/SF/YR | Office | Shell Space | Now |
| 4th Floor, Ste 400 | 23,677 SF | Negotiable | $33.49 CAD/SF/YR | Office | Shell Space | Now |
10855 Hidden Pool Heights - 1st Floor - Ste 140
10855 Hidden Pool Heights - 1st Floor - Ste 150
10855 Hidden Pool Heights - 2nd Floor - Ste 200
10855 Hidden Pool Heights - 2nd Floor - Ste 280
10855 Hidden Pool Heights - 3rd Floor - Ste 320
10855 Hidden Pool Heights - 3rd Floor - Ste 380
10855 Hidden Pool Heights - 4th Floor - Ste 400
- SPACE
- SIZE
- TERM
- RENTAL RATE
- SPACE USE
- CONDITION
- AVAILABLE
Shell Space
- Lease rate does not include utilities, property expenses or building services
- Space is in Excellent Condition
- Open Floor Plan Layout
| Space | Size | Term | Rental Rate | Space Use | Condition | Available |
| 2nd Floor, Ste 200 | 7,799 SF | Negotiable | $33.49 CAD/SF/YR | Office | Shell Space | Now |
1808 Spring Water Pt - 2nd Floor - Ste 200
SELECT TENANTS AT THIS PROPERTY
- FLOOR
- TENANT NAME
- INDUSTRY
- 1st
- Fidelity Investments
- Finance and Insurance
- 1st
- PAINT Nail Bar
- Services
- 1st
- X-Golf
- Arts, Entertainment, and Recreation
PARK OVERVIEW
Prime Office Space for Lease at Victory Ridge – Unbeatable Location! Discover Class A office space at Victory Ridge, offering stunning mountain views and a prime location in the heart of the Interquest trade area with flexible suite options from 3,881 SF to 23,677 SF · High-growth area with entertainment, housing, and retail steps away · Gigabit fiber optics for seamless connectivity · Ample parking – 1,100 public spaces | 50% Covered · Limited tenant parking available on basement level · Easy access to I-25, Downtown Colorado Springs (15 min), and Denver Tech Center (40 min) With restaurants, retail, and entertainment within walking distance, Victory Ridge is the ideal location for companies seeking a dynamic work environment. Under new ownership, with planned improvements to enhance the experience.
- Monument Signage
- Balcony
- Fiber Optic Internet









