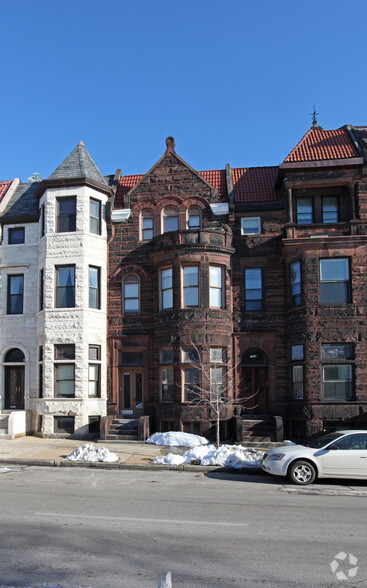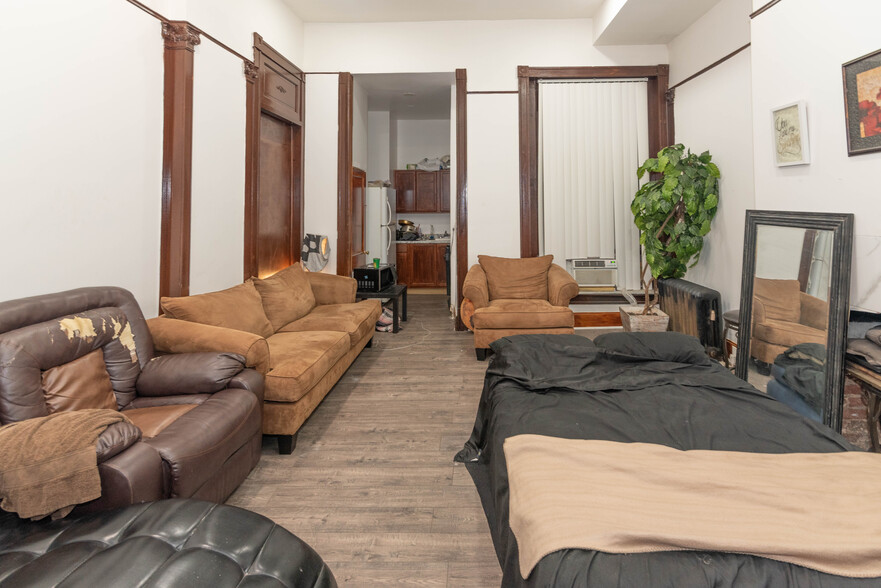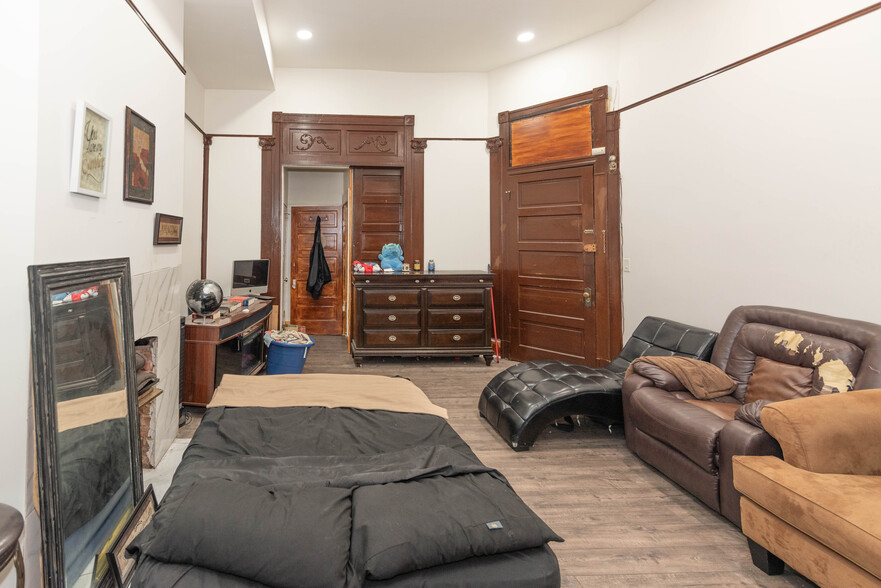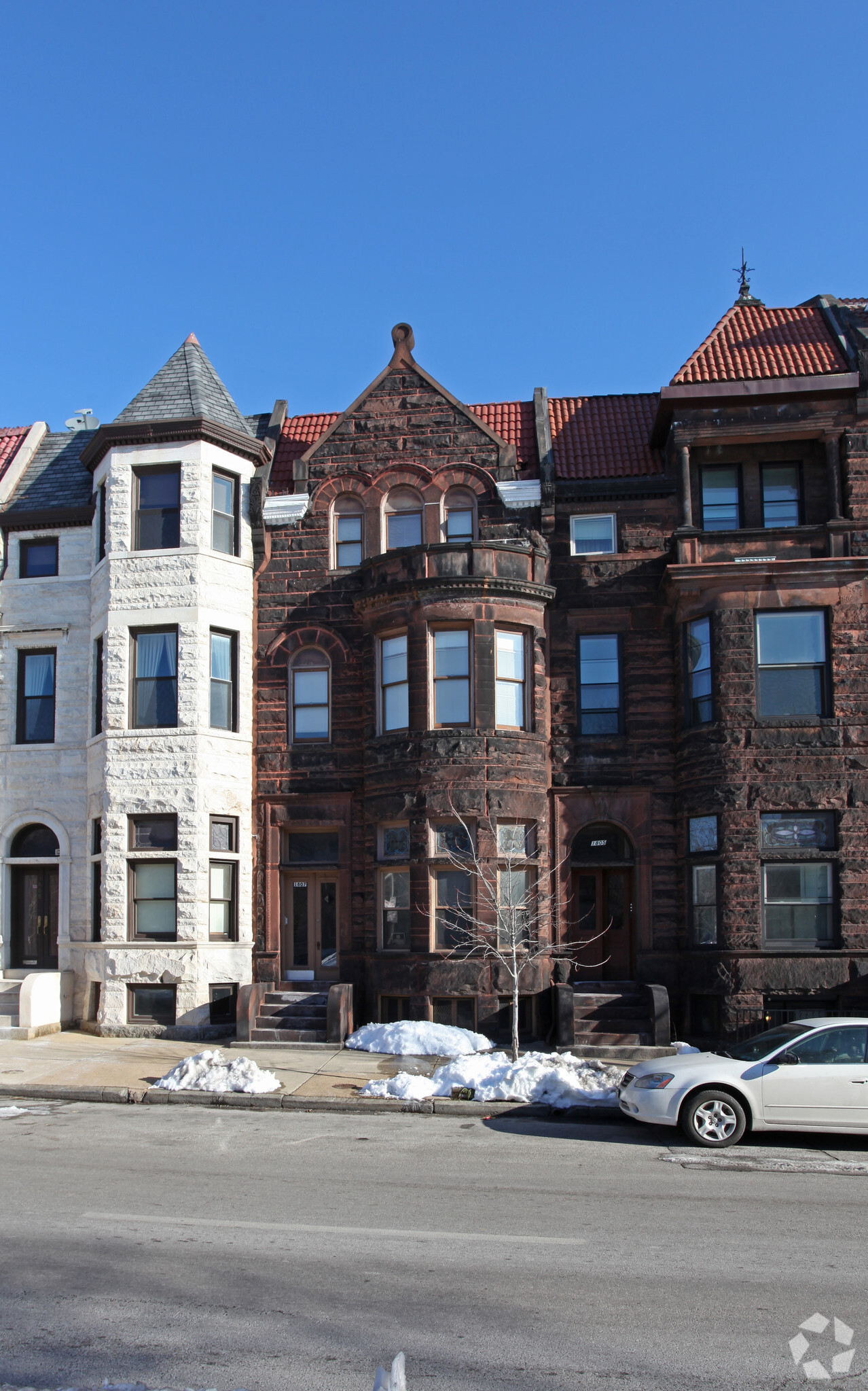
1807 Eutaw Pl
This feature is unavailable at the moment.
We apologize, but the feature you are trying to access is currently unavailable. We are aware of this issue and our team is working hard to resolve the matter.
Please check back in a few minutes. We apologize for the inconvenience.
- LoopNet Team
thank you

Your email has been sent!
1807 Eutaw Pl
9 Unit Apartment Building $562,560 CAD ($62,507 CAD/Unit) Baltimore, MD 21217



Executive Summary
List price to be opening bid at online only auction. Online auction to be conducted on Auctioneers website. Bidding begins Wednesday, November 27th & ends Monday, December 2nd, 2024 at 12:00pm.
Multi-Family Rental Opportunity! Fully Leased 9-Unit Apartment Building Located in "Bolton Hill" ** $111,486 Gross Scheduled Annual Rental Income **
IMPROVEMENTS: The property is improved by a 3-story plus basement masonry building which contains 4,569 +/- sq. ft. of above-grade building area and 1,523 +/- sq. ft. of lower level building area. The rear of the property has a patio and a second large concrete pad that has the possibility of being converted into a parking lot.
Current Gross Monthly Rent: $9,290.50
Current Gross Annual Scheduled Rent: $111,486
The building contains 9 units with a mixture of studio and rooming units. Features include 10 foot plus ceilings and a amount of original detail throughout.
Heating is provided by a central gas fired boiler system with hot water radiators. There is a gas fired hot water heater for all units. The property has a single electric meter with 200 amp service and a single gas meter. Many of the units pay a monthly utility fee of $75.
The lower level is the full length of the building and offers a large storage area that could potentially be converted into locker areas for the tenants either at a fee or as an amenity.
Recent building upgrades include:
• Replacement windows in rear of building
• Upgraded electric in the 5 renovated units
• Replacement flooring in the 5 renovated units
• Updated appliances and cabinetry in renovated units
• Fluorescent light fixtures in common areas
• Updated laundry room in lower level
• Central boiler is believed to have been replaced in 2015
Rent roll:
Unit 1F: $950/month
Unit 1M: $1,210/month
Unit 1R: $1,035/month
Unit 2F: $1,100/month
Unit 2M: $1,000/month
Unit 2R: $953/month
Unit 3F: $1,092/month
Unit 3M: $1,000/month
Unit 3R: $950/month
LOCATION: Bolton Hill in Baltimore City is a historic neighborhood right in the middle of the city. The urban neighborhood is made up of restored mid to late 19th century townhouses, urban mansions, churches and public buildings. Residents enjoy tranquil, tree-lined streets peppered with urban parks, historic fountains and grand monuments that complement the period architecture. The neighborhood also features the Maryland Institute College of Art (MICA), performance spaces and countless restaurants.
SITE: The parcel is zoned OR-1 (Office Residential). According to Baltimore City tax records the site dimensions are 19' 3" X 130' +/-. The site is surrounded by parks. There is a large park with walking paths, shade trees and a water fountain in the front of the site and in the rear the site abuts Arnold Sumpter Park which has more of an open field configuration but also includes walking paths and a playground.
Diligence Package: A copy of the purchase and sale agreement and assorted addenda are located in the documents section. In order to gain access, you must create a free account as well as accept a non-disclosure agreement.
Auction Notes: Online Auction Only! Bidding begins Wednesday, November 27th & ends Monday, December 2nd, 2024 at 12:00pm.
Online Bidding Notes: The initial deposit must be made via credit card, wire transfer or by Cashier's Check. Please review the online bidding terms and deposit transmittal form in the Documents Section for more details. If a lot receives a bid within the last 3 minutes. it will remain open for an additional 3 minutes. If any further bidding occurs, the extension timer will reset to 3 minutes. If no further bidding activity occurs, the lot closes when the timer runs out.
Multi-Family Rental Opportunity! Fully Leased 9-Unit Apartment Building Located in "Bolton Hill" ** $111,486 Gross Scheduled Annual Rental Income **
IMPROVEMENTS: The property is improved by a 3-story plus basement masonry building which contains 4,569 +/- sq. ft. of above-grade building area and 1,523 +/- sq. ft. of lower level building area. The rear of the property has a patio and a second large concrete pad that has the possibility of being converted into a parking lot.
Current Gross Monthly Rent: $9,290.50
Current Gross Annual Scheduled Rent: $111,486
The building contains 9 units with a mixture of studio and rooming units. Features include 10 foot plus ceilings and a amount of original detail throughout.
Heating is provided by a central gas fired boiler system with hot water radiators. There is a gas fired hot water heater for all units. The property has a single electric meter with 200 amp service and a single gas meter. Many of the units pay a monthly utility fee of $75.
The lower level is the full length of the building and offers a large storage area that could potentially be converted into locker areas for the tenants either at a fee or as an amenity.
Recent building upgrades include:
• Replacement windows in rear of building
• Upgraded electric in the 5 renovated units
• Replacement flooring in the 5 renovated units
• Updated appliances and cabinetry in renovated units
• Fluorescent light fixtures in common areas
• Updated laundry room in lower level
• Central boiler is believed to have been replaced in 2015
Rent roll:
Unit 1F: $950/month
Unit 1M: $1,210/month
Unit 1R: $1,035/month
Unit 2F: $1,100/month
Unit 2M: $1,000/month
Unit 2R: $953/month
Unit 3F: $1,092/month
Unit 3M: $1,000/month
Unit 3R: $950/month
LOCATION: Bolton Hill in Baltimore City is a historic neighborhood right in the middle of the city. The urban neighborhood is made up of restored mid to late 19th century townhouses, urban mansions, churches and public buildings. Residents enjoy tranquil, tree-lined streets peppered with urban parks, historic fountains and grand monuments that complement the period architecture. The neighborhood also features the Maryland Institute College of Art (MICA), performance spaces and countless restaurants.
SITE: The parcel is zoned OR-1 (Office Residential). According to Baltimore City tax records the site dimensions are 19' 3" X 130' +/-. The site is surrounded by parks. There is a large park with walking paths, shade trees and a water fountain in the front of the site and in the rear the site abuts Arnold Sumpter Park which has more of an open field configuration but also includes walking paths and a playground.
Diligence Package: A copy of the purchase and sale agreement and assorted addenda are located in the documents section. In order to gain access, you must create a free account as well as accept a non-disclosure agreement.
Auction Notes: Online Auction Only! Bidding begins Wednesday, November 27th & ends Monday, December 2nd, 2024 at 12:00pm.
Online Bidding Notes: The initial deposit must be made via credit card, wire transfer or by Cashier's Check. Please review the online bidding terms and deposit transmittal form in the Documents Section for more details. If a lot receives a bid within the last 3 minutes. it will remain open for an additional 3 minutes. If any further bidding occurs, the extension timer will reset to 3 minutes. If no further bidding activity occurs, the lot closes when the timer runs out.
Property Facts
| Price | $562,560 CAD | Building Class | C |
| Price Per Unit | $62,507 CAD | Lot Size | 0.06 AC |
| Sale Type | Investment | Building Size | 6,092 SF |
| No. Units | 9 | Average Occupancy | 100% |
| Property Type | Multifamily | No. Stories | 3 |
| Property Subtype | Apartment | Year Built | 1920 |
| Apartment Style | Low Rise |
| Price | $562,560 CAD |
| Price Per Unit | $62,507 CAD |
| Sale Type | Investment |
| No. Units | 9 |
| Property Type | Multifamily |
| Property Subtype | Apartment |
| Apartment Style | Low Rise |
| Building Class | C |
| Lot Size | 0.06 AC |
| Building Size | 6,092 SF |
| Average Occupancy | 100% |
| No. Stories | 3 |
| Year Built | 1920 |
Unit Amenities
- Kitchen
- Refrigerator
- Oven
- Range
- Tub/Shower
1 of 1
Walk Score ®
Very Walkable (78)
Transit Score ®
Excellent Transit (85)
1 of 43
VIDEOS
3D TOUR
PHOTOS
STREET VIEW
STREET
MAP
1 of 1
Presented by

1807 Eutaw Pl
Already a member? Log In
Hmm, there seems to have been an error sending your message. Please try again.
Thanks! Your message was sent.



