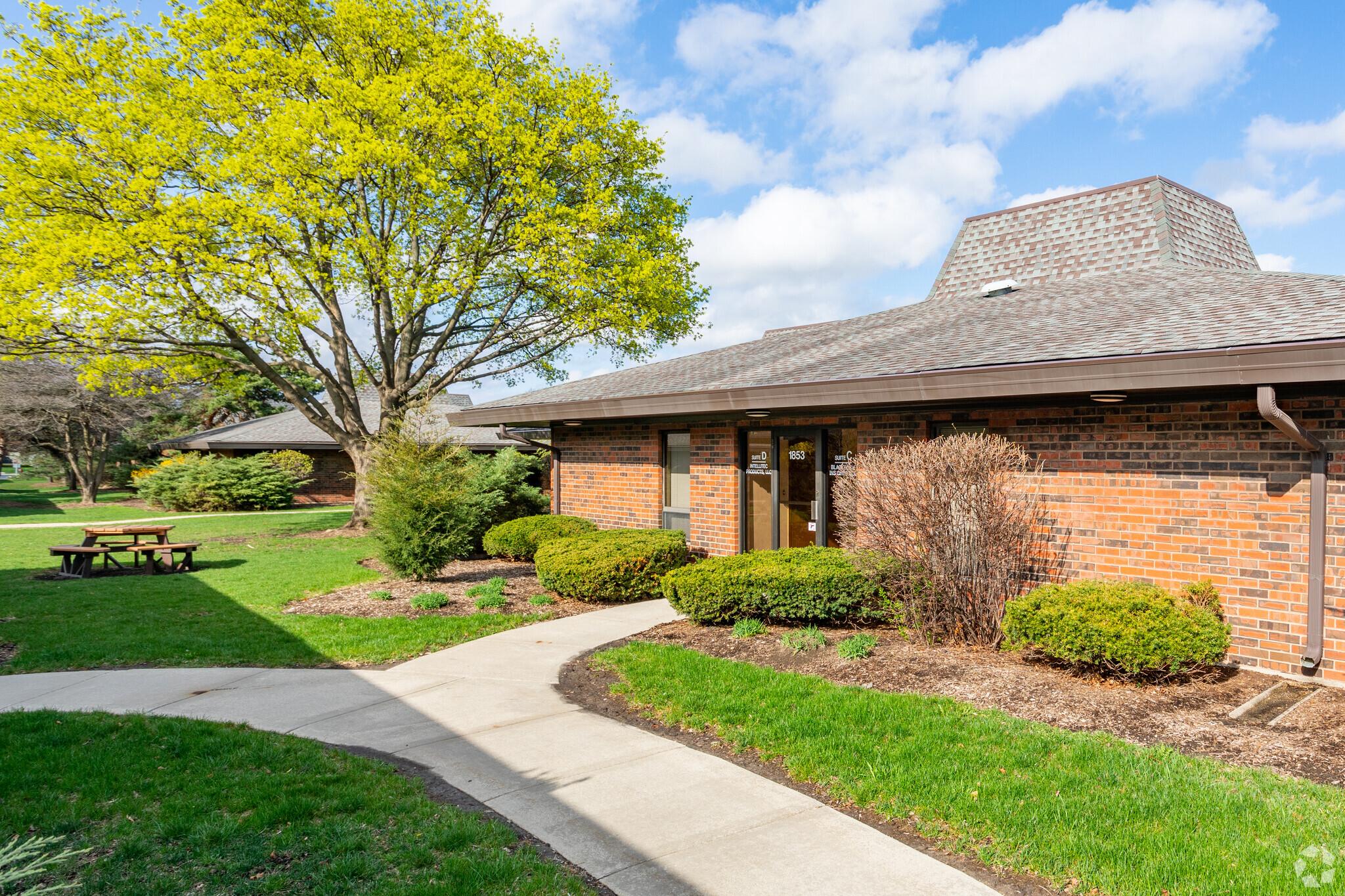Euclid Office Center Rolling Meadows, IL 60008 569 - 19,461 SF of Office Space Available
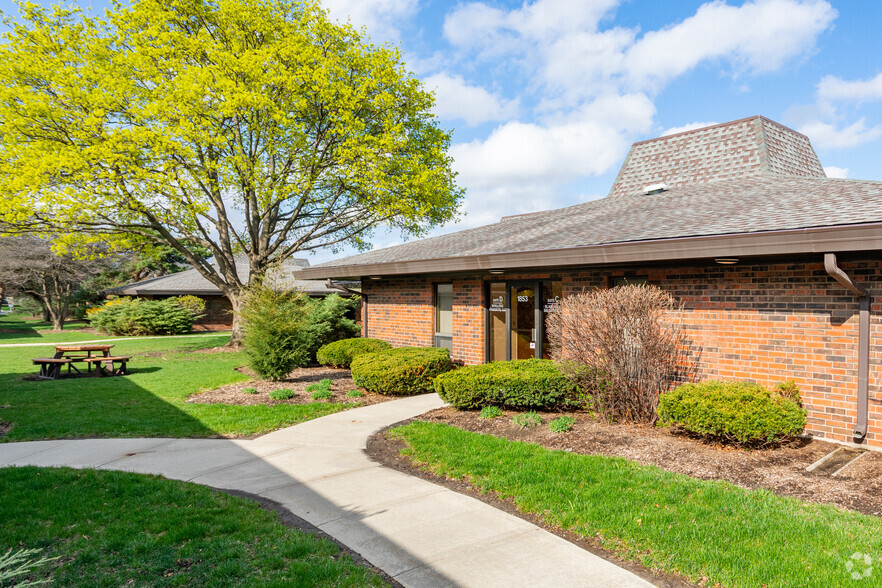
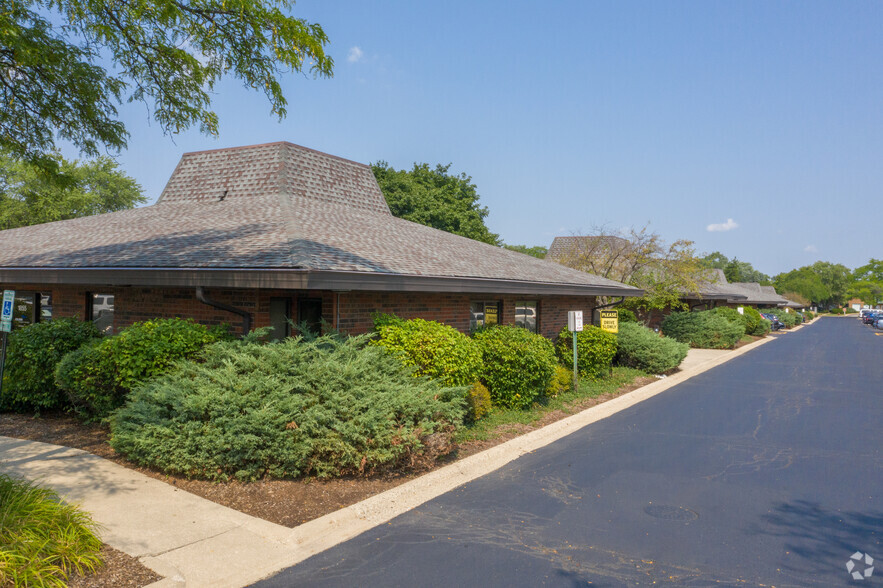
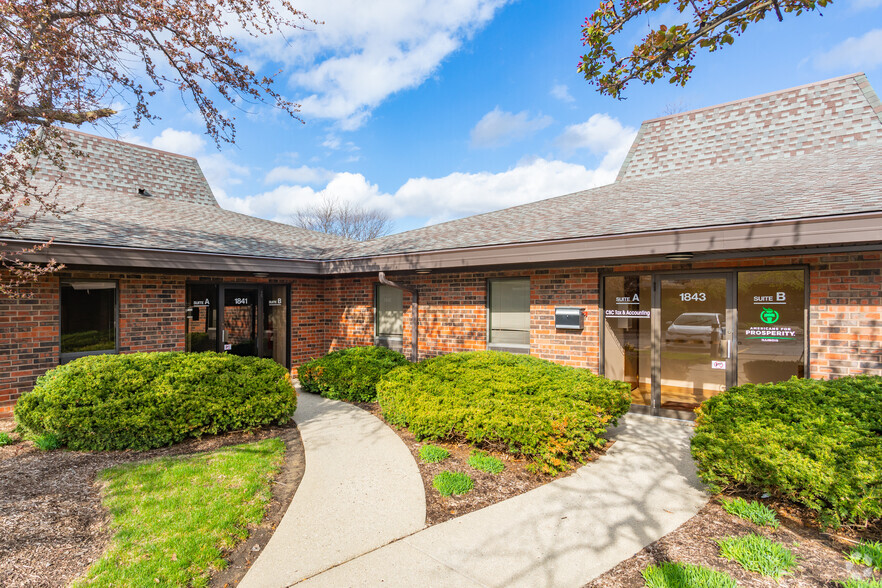
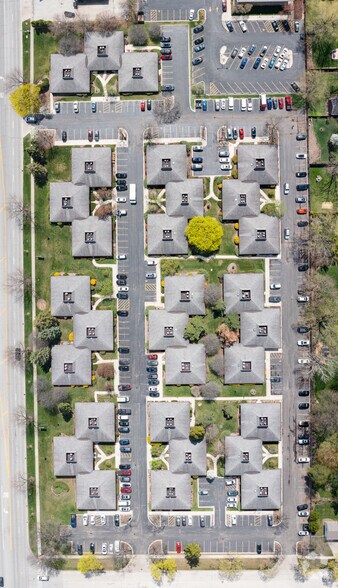
PARK HIGHLIGHTS
- Park-like setting
- Parking right outside your door
- Your own private entrance
PARK FACTS
| Total Space Available | 19,461 SF |
| Min. Divisible | 569 SF |
| Park Type | Office Park |
ALL AVAILABLE SPACES(8)
Display Rental Rate as
- SPACE
- SIZE
- TERM
- RENTAL RATE
- SPACE USE
- CONDITION
- AVAILABLE
This remodeled suite has one private window line office, a closet, private washroom and open area for reception or workstations. This suite can be combined with 1815 B, C, and D for a total of 2,500 SF
- Fits 2 - 20 People
This remodeled suite has two private window line offices, a closet, private washroom and open area for reception. This suite can be combined with 1815 A, C, and D for a total of 2,500 SF.
- Fits 2 - 20 People
This remodeled suite has two private window line offices, a closet, private washroom and open area for reception or workstations. This suite can be combined with 1815 A, B, and D for a total of 2,500 SF
- Fits 2 - 20 People
This remodeled suite has one private window line office, a closet, private washroom and open area for reception or workstations. This suite can be combined with 1815 A, B, and C for a total of 2,500 SF.
- Fits 2 - 20 People
| Space | Size | Term | Rental Rate | Space Use | Condition | Available |
| 1st Floor, Ste 1815A | 569-2,500 SF | Negotiable | $21.45 CAD/SF/YR | Office | - | 2025-06-01 |
| 1st Floor, Ste 1815B | 681-2,500 SF | Negotiable | $21.45 CAD/SF/YR | Office | - | 2025-06-01 |
| 1st Floor, Ste 1815C | 665-2,500 SF | Negotiable | $21.45 CAD/SF/YR | Office | - | 2025-06-01 |
| 1st Floor, Ste 1815D | 585-2,500 SF | Negotiable | $21.45 CAD/SF/YR | Office | - | 2025-06-01 |
1811-1815 Hicks Rd - 1st Floor - Ste 1815A
1811-1815 Hicks Rd - 1st Floor - Ste 1815B
1811-1815 Hicks Rd - 1st Floor - Ste 1815C
1811-1815 Hicks Rd - 1st Floor - Ste 1815D
- SPACE
- SIZE
- TERM
- RENTAL RATE
- SPACE USE
- CONDITION
- AVAILABLE
- Listed rate may not include certain utilities, building services and property expenses
- Fits 2 - 5 People
| Space | Size | Term | Rental Rate | Space Use | Condition | Available |
| 1st Floor, Ste 1853D | 625 SF | Negotiable | $21.45 CAD/SF/YR | Office | - | 2025-05-01 |
1851-1855 Hicks Rd - 1st Floor - Ste 1853D
- SPACE
- SIZE
- TERM
- RENTAL RATE
- SPACE USE
- CONDITION
- AVAILABLE
This suite has 4 private window offices, a kitchen with a closet, a private washroom and open area for reception
- Listed rate may not include certain utilities, building services and property expenses
- Fits 4 - 11 People
| Space | Size | Term | Rental Rate | Space Use | Condition | Available |
| 1st Floor, Ste 1881C | 1,252 SF | Negotiable | $21.45 CAD/SF/YR | Office | - | 2025-07-01 |
1881-1885 Hicks Rd - 1st Floor - Ste 1881C
- SPACE
- SIZE
- TERM
- RENTAL RATE
- SPACE USE
- CONDITION
- AVAILABLE
This suite has five private window line offices, three additional executive offices or conference areas, a large kitchen, private washrooms and open area, ideal for workstations. This suite can be combined with Suite 1995
- Listed lease rate plus proportional share of utilities
- Fits 8 - 26 People
- Kitchen
- Space offers private washrooms.
- Fully Built-Out as Standard Office
- 5 Private Offices
- Private Restrooms
This suite has six window line offices, one interior office, two large areas ideal for workstations, a kitchen, washrooms and storage rooms. Can be combined with Suite 1991.
- Listed lease rate plus proportional share of utilities
- Fits 11 - 36 People
- Kitchen
- Window line offices offer natural lighting.
- Fully Built-Out as Standard Office
- 7 Private Offices
- Natural Light
| Space | Size | Term | Rental Rate | Space Use | Condition | Available |
| 1st Floor, Ste 1991 | 3,197 SF | Negotiable | $20.07 CAD/SF/YR | Office | Full Build-Out | Now |
| 1st Floor, Ste 1995 | 4,387 SF | Negotiable | $20.07 CAD/SF/YR | Office | Full Build-Out | Now |
1995 Hicks Rd - 1st Floor - Ste 1991
1995 Hicks Rd - 1st Floor - Ste 1995
PARK OVERVIEW
The Euclid Office Center consists of ten one-story buildings situated in Rolling meadows, a northwest suburb of Chicago, IL. These buildings offer private entrances with parking facilities right outside, 24-hour access, tenant-controlled HVAC, private washrooms, beautiful landscaping with mature trees, an on-site engineer, and convenient access to IL Route 53 off Euclid Road. The property is just a few minutes away from the Schaumburg Convention Center, Woodfield Mall, various restaurants, and hotels.














