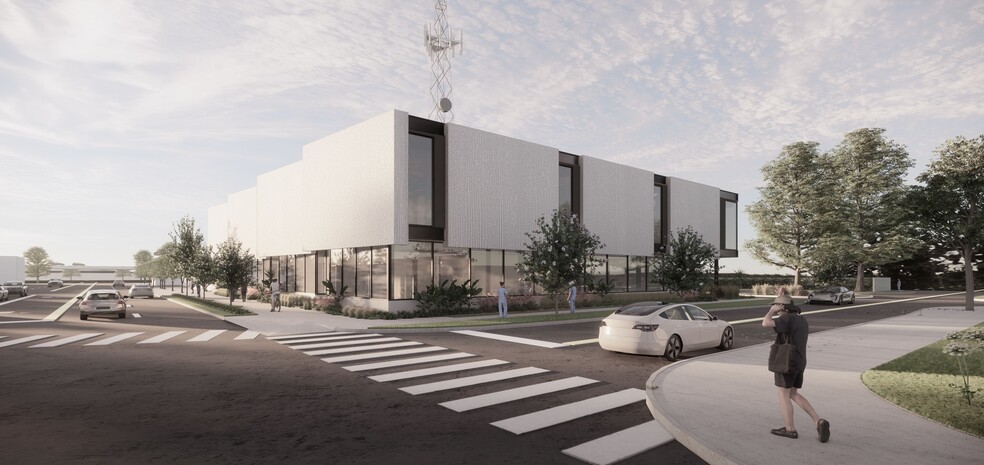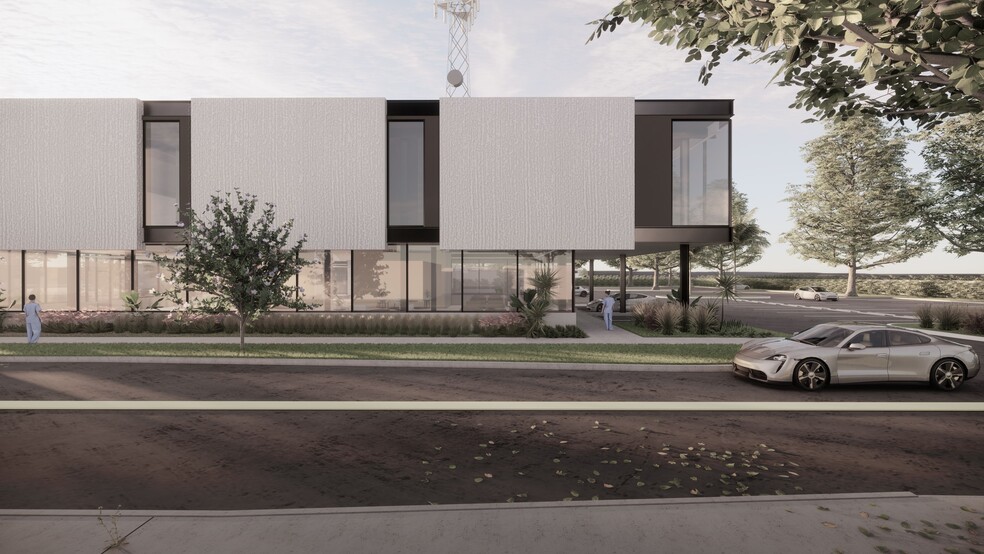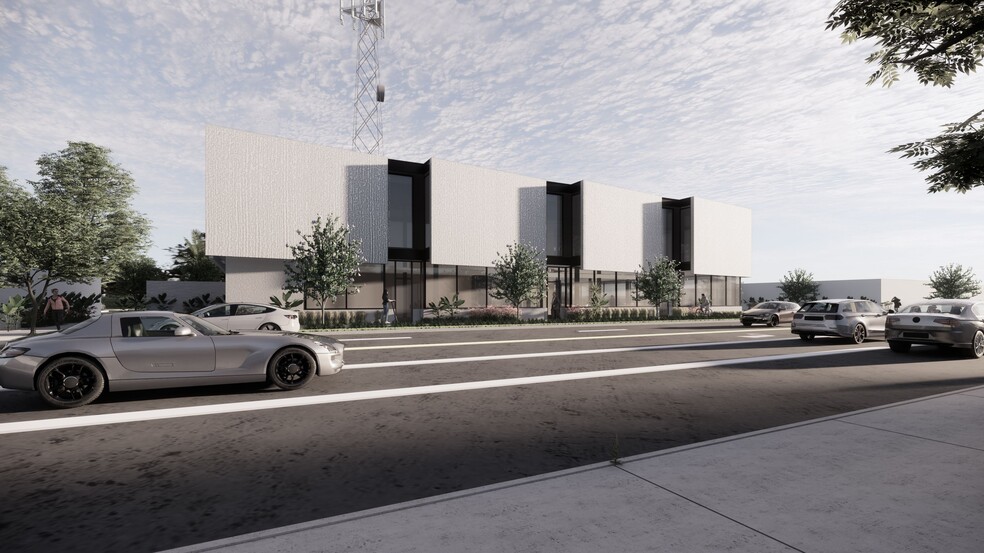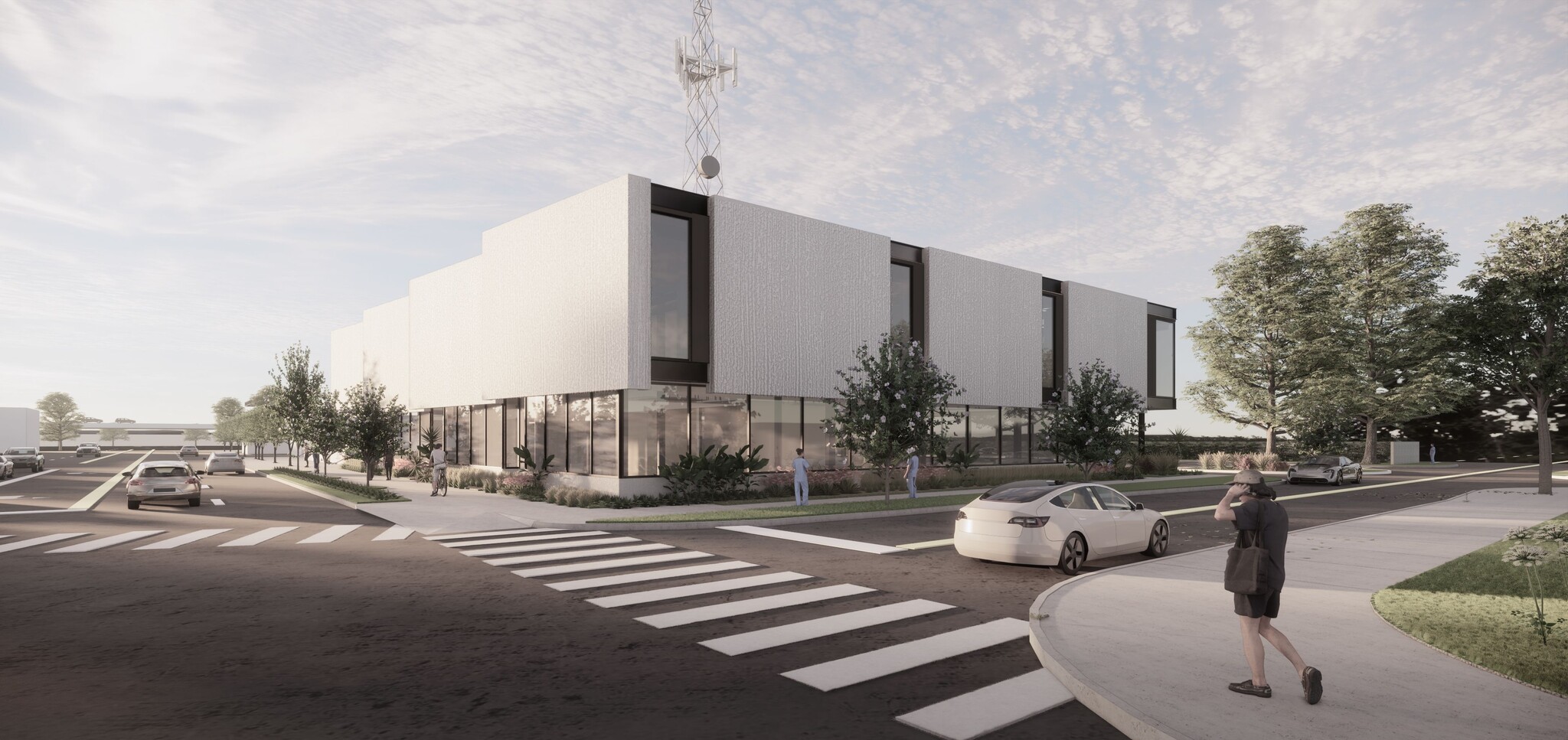
This feature is unavailable at the moment.
We apologize, but the feature you are trying to access is currently unavailable. We are aware of this issue and our team is working hard to resolve the matter.
Please check back in a few minutes. We apologize for the inconvenience.
- LoopNet Team
thank you

Your email has been sent!
1801 West Fairbanks Avenue 1801 W Fairbanks Ave
1,375 - 18,520 SF of Space Available in Winter Park, FL 32789



Highlights
- Direct Frontage on West Fairbanks Avenue with 33,500+ AADT
- From 1,817 - 18,520 +/- RSF of Class "A" Retail & Medical Office Space Available
- Modern building design with ample natural light throughout
- 95 Parking Spaces (5.13 per 1,000SF Parking Ratio)
- Prime location at the lighted intersection of Fairbanks Avenue & Clay Street
all available spaces(4)
Display Rental Rate as
- Space
- Size
- Term
- Rental Rate
- Space Use
- Condition
- Available
From 1,817 - 18,520 +/- SF of Class "A" Retail & Medical Office Space Available Premier location in the heart of Winter Park Estimated Delivery Date: Q2/2025 Positioned at the lighted intersection of West Fairbanks Avenue & Clay Street
- Lease rate does not include utilities, property expenses or building services
- Finished Ceilings: 13’
- Can be combined with additional space(s) for up to 7,914 SF of adjacent space
- High Ceilings
- Energy Performance Rating - A
- Premier Retail & Medical Office Space
- Estimated Delivery Date: Q1/2025
- Located on hard corner of Fairbanks Ave & Clay St
- Mostly Open Floor Plan Layout
- High End Trophy Space
- Corner Space
- Natural Light
- From 1,375 - 19,385 +/- SF Available
- 5.00/1000SF Parking Ratio
- Premier location in the heart of Winter Park
From 1,375 - 18,520 +/- SF of Class "A" Retail & Medical Space Available Premier location in the heart of Winter Park Estimated Delivery Date: Q2/2025 Positioned at the lighted intersection of West Fairbanks Avenue & Clay Street
- Mostly Open Floor Plan Layout
- High End Trophy Space
- Corner Space
- Natural Light
- From 1,375 - 18,520 +/- RSF Available
- 5.13/1000SF Parking Ratio
- Premier location in the heart of Winter Park
- Finished Ceilings: 13’
- Can be combined with additional space(s) for up to 7,914 SF of adjacent space
- High Ceilings
- Energy Performance Rating - A
- Class "A" Retail & Medical Space
- Estimated Delivery Date: Q2/2025
- Located on hard corner of Fairbanks Ave & Clay St
From 1,375 - 18,520 +/- SF of Class "A" Retail & Medical Space Available Premier location in the heart of Winter Park Estimated Delivery Date: Q2/2025 Positioned at the lighted intersection of West Fairbanks Avenue & Clay Street Direct visibility & access from Fairbanks Ave and Clay St Floor to ceiling glass storefront
- Lease rate does not include utilities, property expenses or building services
- High End Trophy Space
- Anchor Space
- Corner Space
- Exposed Ceiling
- Estimated Delivery Date: Q2/2025
- Class "A" Retail & Medical Space
- Direct visibility and access from Fairbanks Avenue
- Highly Desirable End Cap Space
- Can be combined with additional space(s) for up to 7,914 SF of adjacent space
- Security System
- High Ceilings
- Finished Ceilings: 14’
- Floor to ceiling glass storefront
- From 1,375 - 18,520 +/- SF Available
From 1,375 - 18,520 +/- SF of Class "A" Retail & Medical Space Available Premier location in the heart of Winter Park Estimated Delivery Date: Q2/2025 Positioned at the lighted intersection of West Fairbanks Avenue & Clay Street
- Lease rate does not include utilities, property expenses or building services
- Finished Ceilings: 14’
- Corner Space
- Natural Light
- From 1,375 - 18,520 RSF Available
- Q2/2025 Delivery Date
- Class "A" Retail & Medical Space
- Mostly Open Floor Plan Layout
- High End Trophy Space
- High Ceilings
- Energy Performance Rating - A
- Premier location in the heart of Winter Park
- Prime location at lighted intersection
| Space | Size | Term | Rental Rate | Space Use | Condition | Available |
| 1st Floor, Ste A | 2,856 SF | Negotiable | Upon Request Upon Request Upon Request Upon Request Upon Request Upon Request | Office/Medical | - | 2025-07-01 |
| 1st Floor, Ste B | 1,817 SF | Negotiable | Upon Request Upon Request Upon Request Upon Request Upon Request Upon Request | Office/Medical | Shell Space | 2025-07-01 |
| 1st Floor, Ste C | 1,375-3,241 SF | Negotiable | Upon Request Upon Request Upon Request Upon Request Upon Request Upon Request | Retail | Shell Space | 2025-07-01 |
| 2nd Floor, Ste D | 1,375-10,606 SF | Negotiable | Upon Request Upon Request Upon Request Upon Request Upon Request Upon Request | Office/Retail | - | 2025-07-01 |
1st Floor, Ste A
| Size |
| 2,856 SF |
| Term |
| Negotiable |
| Rental Rate |
| Upon Request Upon Request Upon Request Upon Request Upon Request Upon Request |
| Space Use |
| Office/Medical |
| Condition |
| - |
| Available |
| 2025-07-01 |
1st Floor, Ste B
| Size |
| 1,817 SF |
| Term |
| Negotiable |
| Rental Rate |
| Upon Request Upon Request Upon Request Upon Request Upon Request Upon Request |
| Space Use |
| Office/Medical |
| Condition |
| Shell Space |
| Available |
| 2025-07-01 |
1st Floor, Ste C
| Size |
| 1,375-3,241 SF |
| Term |
| Negotiable |
| Rental Rate |
| Upon Request Upon Request Upon Request Upon Request Upon Request Upon Request |
| Space Use |
| Retail |
| Condition |
| Shell Space |
| Available |
| 2025-07-01 |
2nd Floor, Ste D
| Size |
| 1,375-10,606 SF |
| Term |
| Negotiable |
| Rental Rate |
| Upon Request Upon Request Upon Request Upon Request Upon Request Upon Request |
| Space Use |
| Office/Retail |
| Condition |
| - |
| Available |
| 2025-07-01 |
1st Floor, Ste A
| Size | 2,856 SF |
| Term | Negotiable |
| Rental Rate | Upon Request |
| Space Use | Office/Medical |
| Condition | - |
| Available | 2025-07-01 |
From 1,817 - 18,520 +/- SF of Class "A" Retail & Medical Office Space Available Premier location in the heart of Winter Park Estimated Delivery Date: Q2/2025 Positioned at the lighted intersection of West Fairbanks Avenue & Clay Street
- Lease rate does not include utilities, property expenses or building services
- Mostly Open Floor Plan Layout
- Finished Ceilings: 13’
- High End Trophy Space
- Can be combined with additional space(s) for up to 7,914 SF of adjacent space
- Corner Space
- High Ceilings
- Natural Light
- Energy Performance Rating - A
- From 1,375 - 19,385 +/- SF Available
- Premier Retail & Medical Office Space
- 5.00/1000SF Parking Ratio
- Estimated Delivery Date: Q1/2025
- Premier location in the heart of Winter Park
- Located on hard corner of Fairbanks Ave & Clay St
1st Floor, Ste B
| Size | 1,817 SF |
| Term | Negotiable |
| Rental Rate | Upon Request |
| Space Use | Office/Medical |
| Condition | Shell Space |
| Available | 2025-07-01 |
From 1,375 - 18,520 +/- SF of Class "A" Retail & Medical Space Available Premier location in the heart of Winter Park Estimated Delivery Date: Q2/2025 Positioned at the lighted intersection of West Fairbanks Avenue & Clay Street
- Mostly Open Floor Plan Layout
- Finished Ceilings: 13’
- High End Trophy Space
- Can be combined with additional space(s) for up to 7,914 SF of adjacent space
- Corner Space
- High Ceilings
- Natural Light
- Energy Performance Rating - A
- From 1,375 - 18,520 +/- RSF Available
- Class "A" Retail & Medical Space
- 5.13/1000SF Parking Ratio
- Estimated Delivery Date: Q2/2025
- Premier location in the heart of Winter Park
- Located on hard corner of Fairbanks Ave & Clay St
1st Floor, Ste C
| Size | 1,375-3,241 SF |
| Term | Negotiable |
| Rental Rate | Upon Request |
| Space Use | Retail |
| Condition | Shell Space |
| Available | 2025-07-01 |
From 1,375 - 18,520 +/- SF of Class "A" Retail & Medical Space Available Premier location in the heart of Winter Park Estimated Delivery Date: Q2/2025 Positioned at the lighted intersection of West Fairbanks Avenue & Clay Street Direct visibility & access from Fairbanks Ave and Clay St Floor to ceiling glass storefront
- Lease rate does not include utilities, property expenses or building services
- Highly Desirable End Cap Space
- High End Trophy Space
- Can be combined with additional space(s) for up to 7,914 SF of adjacent space
- Anchor Space
- Security System
- Corner Space
- High Ceilings
- Exposed Ceiling
- Finished Ceilings: 14’
- Estimated Delivery Date: Q2/2025
- Floor to ceiling glass storefront
- Class "A" Retail & Medical Space
- From 1,375 - 18,520 +/- SF Available
- Direct visibility and access from Fairbanks Avenue
2nd Floor, Ste D
| Size | 1,375-10,606 SF |
| Term | Negotiable |
| Rental Rate | Upon Request |
| Space Use | Office/Retail |
| Condition | - |
| Available | 2025-07-01 |
From 1,375 - 18,520 +/- SF of Class "A" Retail & Medical Space Available Premier location in the heart of Winter Park Estimated Delivery Date: Q2/2025 Positioned at the lighted intersection of West Fairbanks Avenue & Clay Street
- Lease rate does not include utilities, property expenses or building services
- Mostly Open Floor Plan Layout
- Finished Ceilings: 14’
- High End Trophy Space
- Corner Space
- High Ceilings
- Natural Light
- Energy Performance Rating - A
- From 1,375 - 18,520 RSF Available
- Premier location in the heart of Winter Park
- Q2/2025 Delivery Date
- Prime location at lighted intersection
- Class "A" Retail & Medical Space
Property Overview
From 1,375 - 18,520 +/- SF of Class "A" Retail & Medical Space Available Premier location in the heart of Winter Park Estimated Delivery Date: Q2/2025 Positioned at the lighted intersection of West Fairbanks Avenue & Clay Street
- 24 Hour Access
- Atrium
- Fenced Lot
- Signage
- Skylights
- Energy Performance Rating - A
- High Ceilings
- Natural Light
- Monument Signage
PROPERTY FACTS
Presented by

1801 West Fairbanks Avenue | 1801 W Fairbanks Ave
Hmm, there seems to have been an error sending your message. Please try again.
Thanks! Your message was sent.






