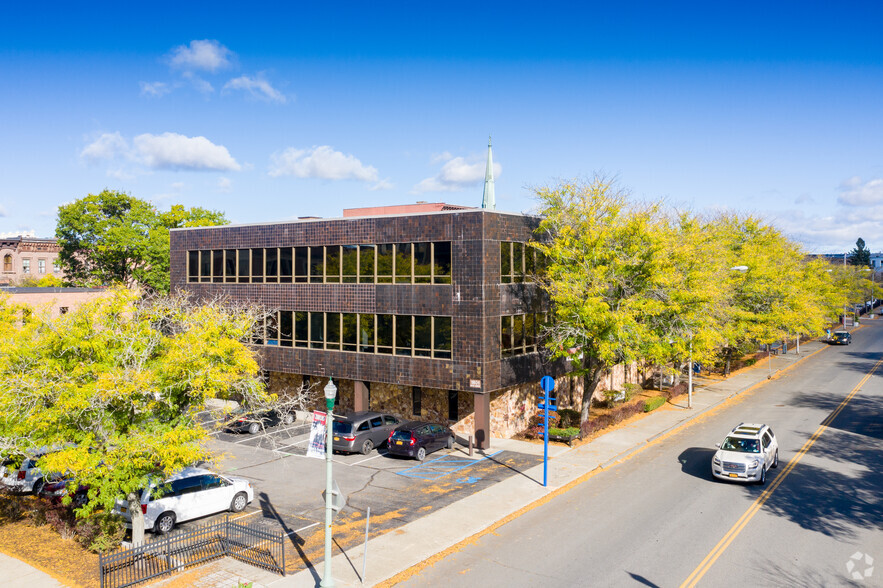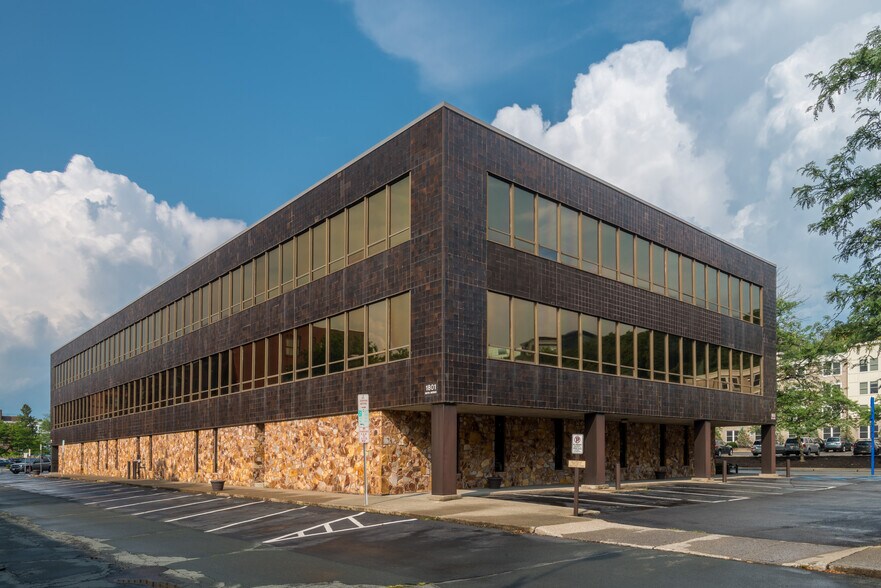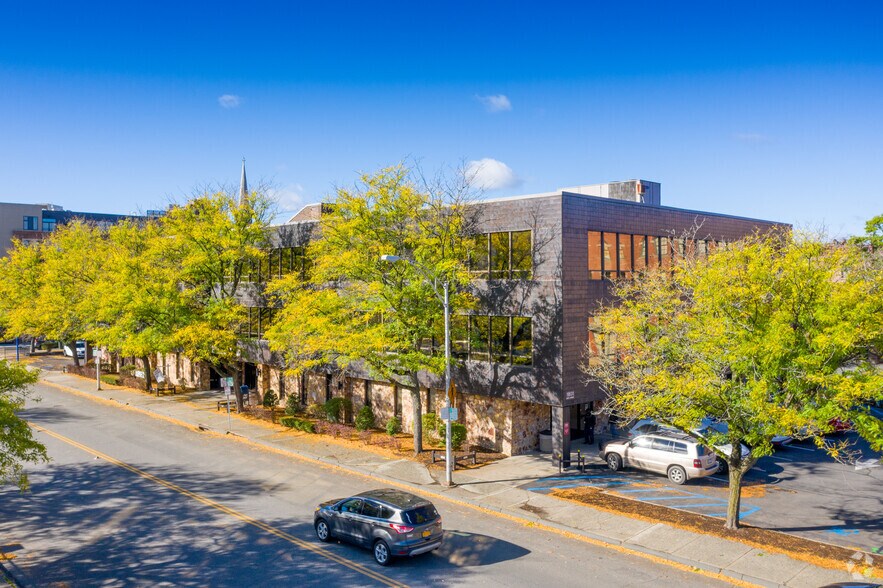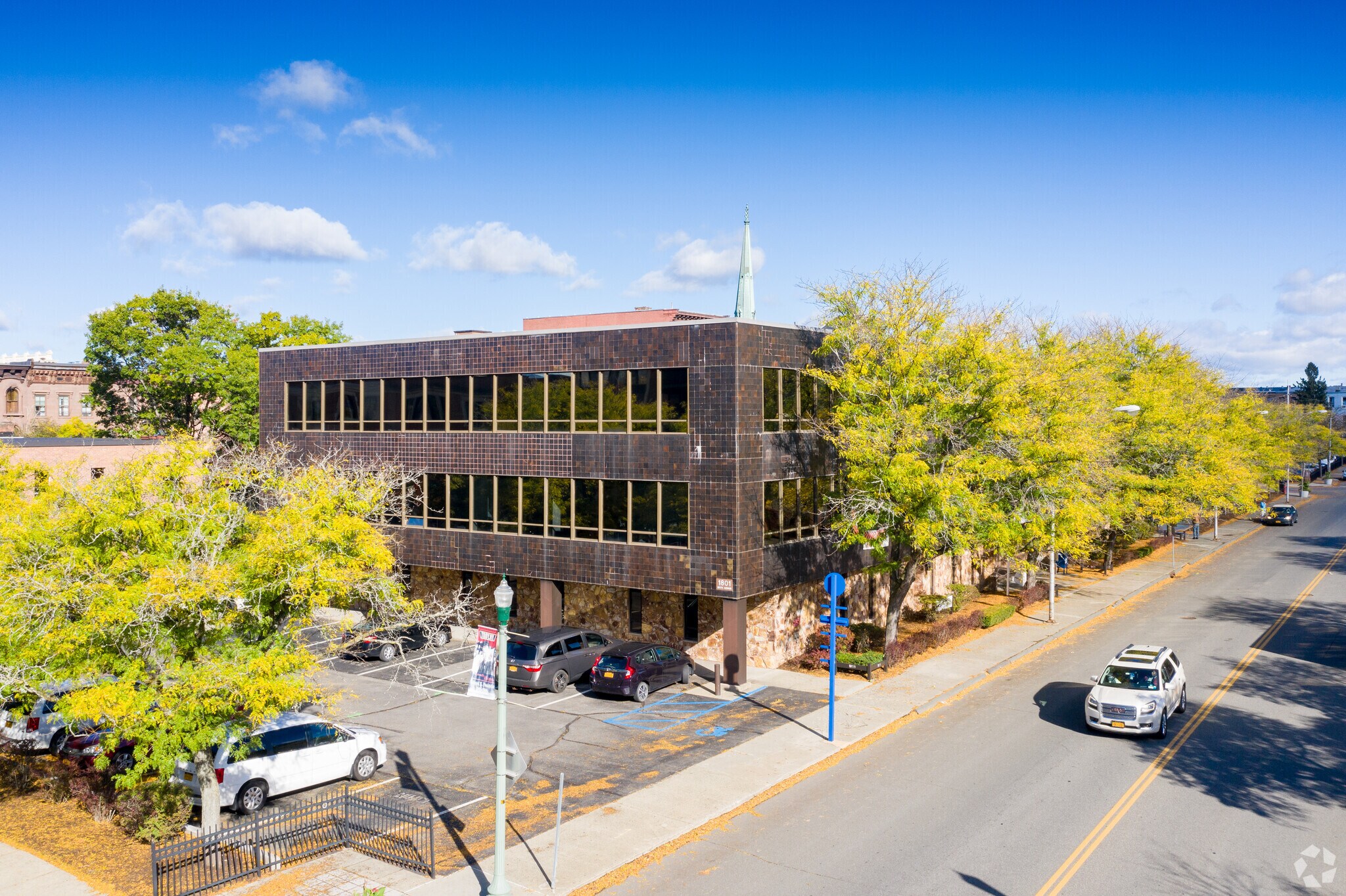HIGHLIGHTS
- Large Windows bring lots of Natural Lighting.
- Customizable Wide-Open Space.
- Walking Distance to Restaurants, Retail Shops, and other Local Amenities.
- Prominently Located in Historic Downtown Troy's Central Business District.
- Ample Private Parking for both Employee and Clients.
ALL AVAILABLE SPACES(3)
Display Rental Rate as
- SPACE
- SIZE
- TERM
- RENTAL RATE
- SPACE USE
- CONDITION
- AVAILABLE
Suite 205 is a bright, open space with floor-to-ceiling windows providing ample natural light and views of RPI and historic Troy. It also features 3 private office with full glass sidelites, a waiting room, a kitchenette, and storage space. This full service suite offers complementary space planning to custom tailor your suite to your needs. Ample on and off street parking!
- Rate includes utilities, building services and property expenses
- Mostly Open Floor Plan Layout
- Finished Ceilings: 8’
- Central Air and Heating
- Private Restrooms
- High Ceilings
- Natural Light
- Open-Plan
- An open floor plan ensures maximum flexibility.
- Partially Built-Out as Standard Office
- 3 Private Offices
- Space is in Excellent Condition
- Reception Area
- Corner Space
- Drop Ceilings
- Emergency Lighting
- Floor-to-ceiling windows provide stunning views.
- High ceilings make the space feel even larger.
Suite 207 is a bright, open space with floor-to-ceiling windows on all exterior walls providing ample natural light and views of RPI and historic Troy. This full service suite offers complementary space planning to custom tailor your suite to your needs. Ample on and off street parking!
- Rate includes utilities, building services and property expenses
- Open Floor Plan Layout
- Space is in Excellent Condition
- Elevator Access
- Corner Space
- Natural Light
- Open-Plan
- An open floor plan ensures maximum flexibility.
- Partially Built-Out as Standard Office
- Finished Ceilings: 8’
- Central Air and Heating
- Private Restrooms
- Drop Ceilings
- Emergency Lighting
- Floor-to-ceiling windows provide stunning views.
- High ceilings make the space feel even larger.
Suite 300 is a blank slate ready for you to create the office of your dreams. Suite 300 features floor-to-ceiling windows on all four exterior walls providing ample natural light and views of RPI and historic Troy. The suite features private bathrooms and direct elevator access. Complementary space planning is offered to custom tailor your suite to your needs. Sub-dividable into approx. 3,000 SF. Ample on and off street parking!
- Listed lease rate plus proportional share of utilities
- Finished Ceilings: 8’
- Central Air and Heating
- Private Restrooms
- Drop Ceilings
- Emergency Lighting
- Floor-to-ceiling windows provide stunning views.
- High ceilings make the space feel even larger.
- Open Floor Plan Layout
- Space In Need of Renovation
- Elevator Access
- Corner Space
- Natural Light
- Open-Plan
- An open floor plan ensures maximum flexibility.
| Space | Size | Term | Rental Rate | Space Use | Condition | Available |
| 2nd Floor, Ste 205 | 2,468 SF | 3-10 Years | $23.52 CAD/SF/YR | Office | Partial Build-Out | Now |
| 2nd Floor, Ste 207 | 1,227 SF | 3-10 Years | $23.52 CAD/SF/YR | Office | Partial Build-Out | Now |
| 3rd Floor, Ste 300 | 3,000-14,817 SF | 3-10 Years | $17.29 CAD/SF/YR | Office | Shell Space | Now |
2nd Floor, Ste 205
| Size |
| 2,468 SF |
| Term |
| 3-10 Years |
| Rental Rate |
| $23.52 CAD/SF/YR |
| Space Use |
| Office |
| Condition |
| Partial Build-Out |
| Available |
| Now |
2nd Floor, Ste 207
| Size |
| 1,227 SF |
| Term |
| 3-10 Years |
| Rental Rate |
| $23.52 CAD/SF/YR |
| Space Use |
| Office |
| Condition |
| Partial Build-Out |
| Available |
| Now |
3rd Floor, Ste 300
| Size |
| 3,000-14,817 SF |
| Term |
| 3-10 Years |
| Rental Rate |
| $17.29 CAD/SF/YR |
| Space Use |
| Office |
| Condition |
| Shell Space |
| Available |
| Now |
PROPERTY OVERVIEW
Centrally located in Downtown Troy, 1801 6th Avenue is a three-story professional office building offering exciting workspace opportunities for virtually any business. 1801 6th Avenue catches the eye with a unique stone and tile façade complemented by floor-to-ceiling windows and tree-lined entrances. The expansive window line provides light-filled spaces and panoramic views, creating a bright and inviting atmosphere. Each suite includes an excellent tenant-controlled HVAC system to ensure the office space stays at a comfortable temperature. 1801 6th Avenue boasts plentiful parking for both employees and guests with a large on-site lot and access to adjacent parking areas. There is easy accessibility for auto and car-free commuters with a strategic position on the Troy bus line and less than a mile to I-787 and Highway 7. This sought-after location in the Central Business District places tenants steps from the best Troy has to offer. Nestled along the eastern banks of the Hudson River, Downtown Troy is home to Rensselaer Polytechnic Institute, Russell Sage College, and an array of local restaurants, bars, cafes, and breweries, including Troy Kitchen, the Whistling Kettle, and Brown’s Brewing. Let Albany Management show you how 1801 6th Avenue can accommodate your business!
- 24 Hour Access
- Bus Line
- Signage
- Storage Space
- Central Heating
- Natural Light
- Open-Plan
- Partitioned Offices
- Secure Storage
- Drop Ceiling
- Air Conditioning

















