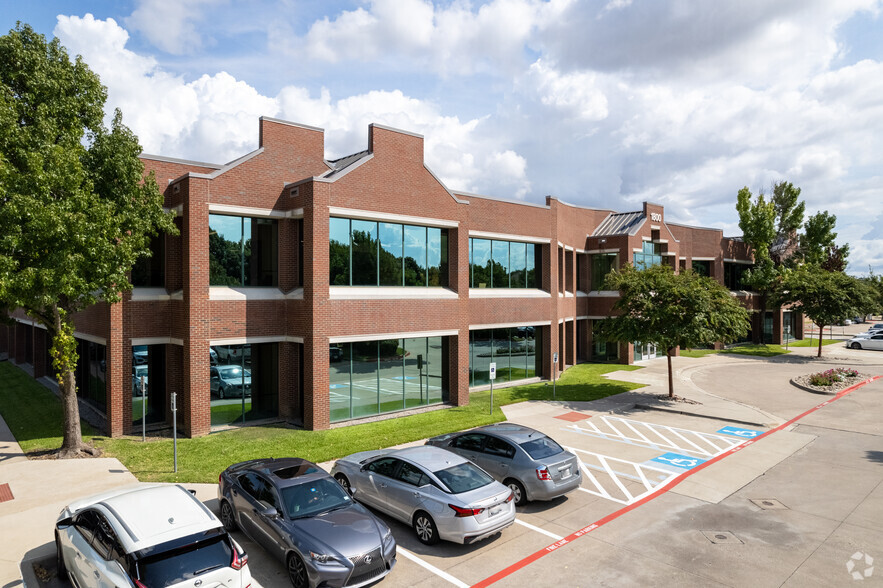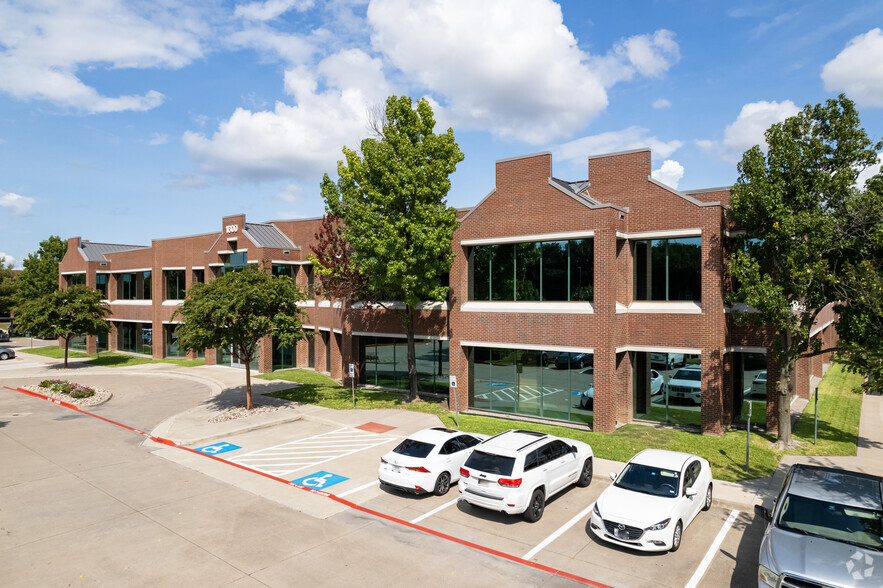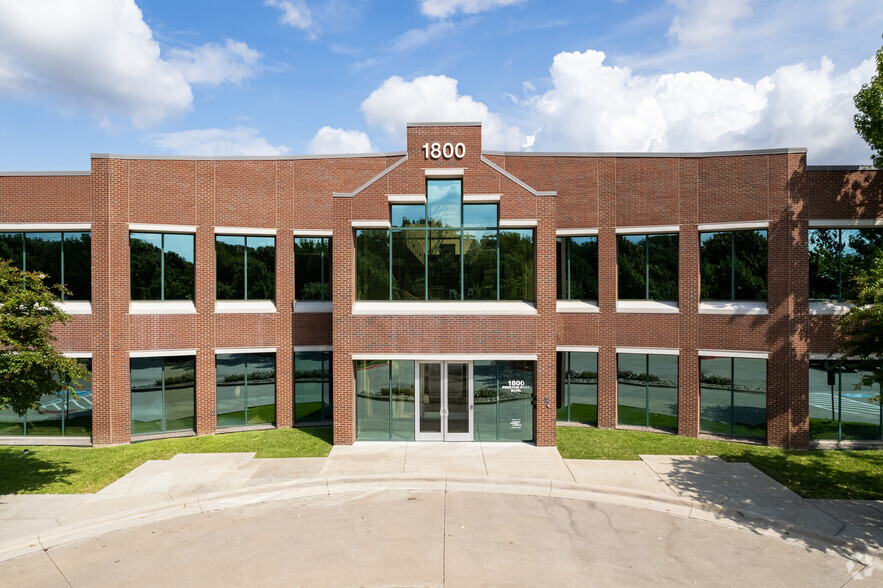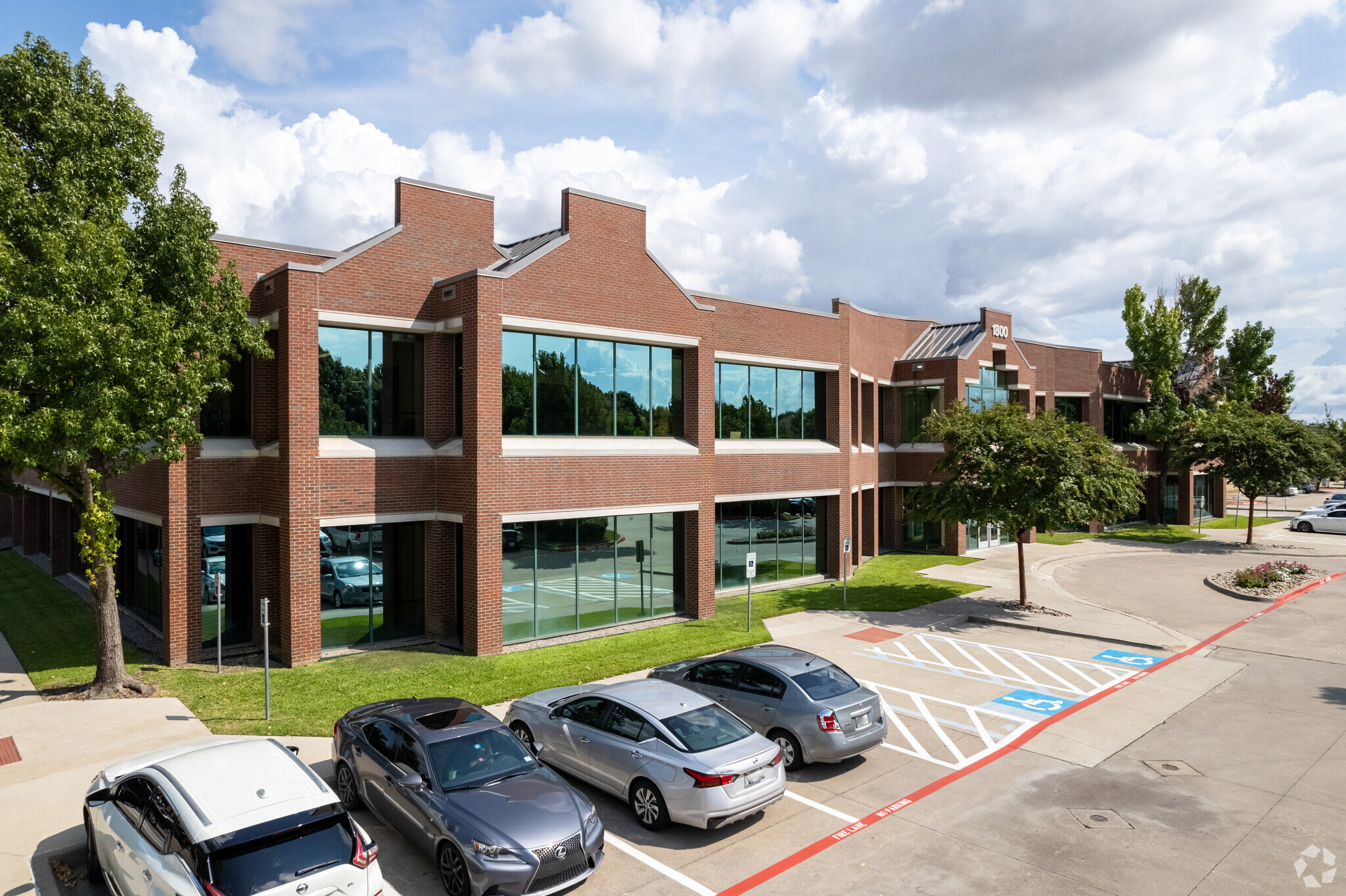
This feature is unavailable at the moment.
We apologize, but the feature you are trying to access is currently unavailable. We are aware of this issue and our team is working hard to resolve the matter.
Please check back in a few minutes. We apologize for the inconvenience.
- LoopNet Team
thank you

Your email has been sent!
Plano Office Center Plano, TX 75093
789 - 57,263 SF of Space Available



Park Highlights
- Walkability
- Natural Light
PARK FACTS
all available spaces(17)
Display Rental Rate as
- Space
- Size
- Term
- Rental Rate
- Space Use
- Condition
- Available
- Listed lease rate plus proportional share of electrical cost
- Fits 4 - 10 People
- Listed lease rate plus proportional share of electrical cost
- Mostly Open Floor Plan Layout
- Space is in Excellent Condition
- Natural Light
- Fully Built-Out as Standard Office
- Fits 6 - 18 People
- Central Air Conditioning
- Listed lease rate plus proportional share of electrical cost
- Mostly Open Floor Plan Layout
- Space is in Excellent Condition
- Central Air Conditioning
- Fully Built-Out as Standard Office
- Fits 4 - 10 People
- Can be combined with additional space(s) for up to 2,003 SF of adjacent space
- Natural Light
Call agent for details!
- Listed lease rate plus proportional share of electrical cost
- Mostly Open Floor Plan Layout
- Space is in Excellent Condition
- Natural Light
- Fully Built-Out as Standard Office
- Fits 6 - 18 People
- Central Air Conditioning
Call agent for details!
- Listed lease rate plus proportional share of electrical cost
- Mostly Open Floor Plan Layout
- Space is in Excellent Condition
- Central Air Conditioning
- Fully Built-Out as Standard Office
- Fits 2 - 7 People
- Can be combined with additional space(s) for up to 2,003 SF of adjacent space
- Natural Light
Move in ready spec suite with great interior/exterior building access
- Listed lease rate plus proportional share of electrical cost
- Fits 5 - 16 People
- Central Air Conditioning
- Mostly Open Floor Plan Layout
- Space is in Excellent Condition
- Natural Light
Call agent for details!
- Listed lease rate plus proportional share of electrical cost
- Mostly Open Floor Plan Layout
- Space is in Excellent Condition
- Central Air Conditioning
- Fully Built-Out as Standard Office
- Fits 10 - 30 People
- Can be combined with additional space(s) for up to 7,048 SF of adjacent space
- Natural Light
Call agent for details!
- Listed lease rate plus proportional share of electrical cost
- Mostly Open Floor Plan Layout
- Space is in Excellent Condition
- Natural Light
- Fully Built-Out as Standard Office
- Fits 6 - 17 People
- Central Air Conditioning
Call agent for details!
- Listed lease rate plus proportional share of electrical cost
- Mostly Open Floor Plan Layout
- Space is in Excellent Condition
- Central Air Conditioning
- Fully Built-Out as Standard Office
- Fits 9 - 27 People
- Can be combined with additional space(s) for up to 7,048 SF of adjacent space
- Natural Light
Call agent for details!
- Listed lease rate plus proportional share of electrical cost
- Mostly Open Floor Plan Layout
- Space is in Excellent Condition
- Natural Light
- Fully Built-Out as Standard Office
- Fits 3 - 10 People
- Central Air Conditioning
| Space | Size | Term | Rental Rate | Space Use | Condition | Available |
| 1st Floor, Ste 104 | 1,237 SF | Negotiable | $38.20 CAD/SF/YR $3.18 CAD/SF/MO $411.19 CAD/m²/YR $34.27 CAD/m²/MO $3,938 CAD/MO $47,254 CAD/YR | Office | - | 2025-02-01 |
| 1st Floor, Ste 106 | 2,146 SF | Negotiable | $38.20 CAD/SF/YR $3.18 CAD/SF/MO $411.19 CAD/m²/YR $34.27 CAD/m²/MO $6,832 CAD/MO $81,978 CAD/YR | Office | Full Build-Out | Now |
| 1st Floor, Ste 115 | 1,214 SF | Negotiable | $38.20 CAD/SF/YR $3.18 CAD/SF/MO $411.19 CAD/m²/YR $34.27 CAD/m²/MO $3,865 CAD/MO $46,375 CAD/YR | Office | Full Build-Out | Now |
| 1st Floor, Ste 121 | 2,152 SF | Negotiable | $38.20 CAD/SF/YR $3.18 CAD/SF/MO $411.19 CAD/m²/YR $34.27 CAD/m²/MO $6,851 CAD/MO $82,207 CAD/YR | Office | Full Build-Out | Now |
| 1st Floor, Ste 122 | 789 SF | Negotiable | $38.20 CAD/SF/YR $3.18 CAD/SF/MO $411.19 CAD/m²/YR $34.27 CAD/m²/MO $2,512 CAD/MO $30,140 CAD/YR | Office | Full Build-Out | Now |
| 1st Floor, Ste 130 | 1,958 SF | Negotiable | $38.20 CAD/SF/YR $3.18 CAD/SF/MO $411.19 CAD/m²/YR $34.27 CAD/m²/MO $6,233 CAD/MO $74,796 CAD/YR | Office | Spec Suite | Now |
| 2nd Floor, Ste 240 | 3,745 SF | Negotiable | $38.20 CAD/SF/YR $3.18 CAD/SF/MO $411.19 CAD/m²/YR $34.27 CAD/m²/MO $11,922 CAD/MO $143,061 CAD/YR | Office | Full Build-Out | Now |
| 2nd Floor, Ste 250 | 2,031 SF | Negotiable | $38.20 CAD/SF/YR $3.18 CAD/SF/MO $411.19 CAD/m²/YR $34.27 CAD/m²/MO $6,465 CAD/MO $77,585 CAD/YR | Office | Full Build-Out | Now |
| 2nd Floor, Ste 260 | 3,303 SF | Negotiable | $38.20 CAD/SF/YR $3.18 CAD/SF/MO $411.19 CAD/m²/YR $34.27 CAD/m²/MO $10,515 CAD/MO $126,176 CAD/YR | Office | Full Build-Out | 2025-04-01 |
| 2nd Floor, Ste 270 | 1,187 SF | Negotiable | $38.20 CAD/SF/YR $3.18 CAD/SF/MO $411.19 CAD/m²/YR $34.27 CAD/m²/MO $3,779 CAD/MO $45,344 CAD/YR | Office | Full Build-Out | Now |
1800 Preston Park Blvd - 1st Floor - Ste 104
1800 Preston Park Blvd - 1st Floor - Ste 106
1800 Preston Park Blvd - 1st Floor - Ste 115
1800 Preston Park Blvd - 1st Floor - Ste 121
1800 Preston Park Blvd - 1st Floor - Ste 122
1800 Preston Park Blvd - 1st Floor - Ste 130
1800 Preston Park Blvd - 2nd Floor - Ste 240
1800 Preston Park Blvd - 2nd Floor - Ste 250
1800 Preston Park Blvd - 2nd Floor - Ste 260
1800 Preston Park Blvd - 2nd Floor - Ste 270
- Space
- Size
- Term
- Rental Rate
- Space Use
- Condition
- Available
Wide open space ready to build to suit for your clients needs
- Listed lease rate plus proportional share of electrical cost
- Fits 7 - 22 People
- Central Air Conditioning
- Open Floor Plan Layout
- Space is in Excellent Condition
- Natural Light
Call agent for details!
- Listed lease rate plus proportional share of electrical cost
- Office intensive layout
- Space is in Excellent Condition
- Natural Light
- Fully Built-Out as Standard Office
- Fits 16 - 50 People
- Central Air Conditioning
Call agent for details!
- Listed lease rate plus proportional share of electrical cost
- Office intensive layout
- Space is in Excellent Condition
- Natural Light
- Fully Built-Out as Standard Office
- Fits 6 - 17 People
- Central Air Conditioning
Built out for medical with prime lobby exposure and multiple private restrooms and points of plumbing.
- Listed lease rate plus proportional share of electrical cost
- Office intensive layout
- Space is in Excellent Condition
- First floor lobby exposure
- Fully Built-Out as Standard Medical Space
- Fits 10 - 64 People
- Central Air Conditioning
- Natural Light
Move in ready spec suite
- Listed lease rate plus proportional share of electrical cost
- Fits 6 - 18 People
- Can be combined with additional space(s) for up to 3,489 SF of adjacent space
- Natural Light
- Open Floor Plan Layout
- Space is in Excellent Condition
- Central Air Conditioning
- Listed lease rate plus proportional share of electrical cost
- Mostly Open Floor Plan Layout
- Space is in Excellent Condition
- Central Air Conditioning
- Fully Built-Out as Standard Office
- Fits 4 - 11 People
- Can be combined with additional space(s) for up to 3,489 SF of adjacent space
- Natural Light
Call agent for details!
- Listed lease rate plus proportional share of electrical cost
- Mostly Open Floor Plan Layout
- Space is in Excellent Condition
- Natural Light
- Fully Built-Out as Standard Office
- Fits 38 - 121 People
- Central Air Conditioning
| Space | Size | Term | Rental Rate | Space Use | Condition | Available |
| 1st Floor, Ste 1150 | 2,635 SF | Negotiable | $38.20 CAD/SF/YR $3.18 CAD/SF/MO $411.19 CAD/m²/YR $34.27 CAD/m²/MO $8,388 CAD/MO $100,658 CAD/YR | Office | Shell Space | Now |
| 1st Floor, Ste 1155 | 6,240 SF | Negotiable | $38.20 CAD/SF/YR $3.18 CAD/SF/MO $411.19 CAD/m²/YR $34.27 CAD/m²/MO $19,864 CAD/MO $238,371 CAD/YR | Office | Full Build-Out | Now |
| 1st Floor, Ste 1800 | 2,045 SF | Negotiable | $38.20 CAD/SF/YR $3.18 CAD/SF/MO $411.19 CAD/m²/YR $34.27 CAD/m²/MO $6,510 CAD/MO $78,120 CAD/YR | Office | Full Build-Out | Now |
| 1st Floor, Ste 1850 | 4,000-7,968 SF | 5-10 Years | $38.20 CAD/SF/YR $3.18 CAD/SF/MO $411.19 CAD/m²/YR $34.27 CAD/m²/MO $25,365 CAD/MO $304,381 CAD/YR | Office/Medical | Full Build-Out | 30 Days |
| 2nd Floor, Ste 2350 | 2,136 SF | Negotiable | $38.20 CAD/SF/YR $3.18 CAD/SF/MO $411.19 CAD/m²/YR $34.27 CAD/m²/MO $6,800 CAD/MO $81,596 CAD/YR | Office | Spec Suite | Now |
| 2nd Floor, Ste 2375 | 1,353 SF | Negotiable | $38.20 CAD/SF/YR $3.18 CAD/SF/MO $411.19 CAD/m²/YR $34.27 CAD/m²/MO $4,307 CAD/MO $51,685 CAD/YR | Office | Full Build-Out | Now |
| 2nd Floor, Ste 2800 | 15,124 SF | Negotiable | $38.20 CAD/SF/YR $3.18 CAD/SF/MO $411.19 CAD/m²/YR $34.27 CAD/m²/MO $48,145 CAD/MO $577,743 CAD/YR | Office | Full Build-Out | Now |
1820 Preston Park Blvd - 1st Floor - Ste 1150
1820 Preston Park Blvd - 1st Floor - Ste 1155
1820 Preston Park Blvd - 1st Floor - Ste 1800
1820 Preston Park Blvd - 1st Floor - Ste 1850
1820 Preston Park Blvd - 2nd Floor - Ste 2350
1820 Preston Park Blvd - 2nd Floor - Ste 2375
1820 Preston Park Blvd - 2nd Floor - Ste 2800
1800 Preston Park Blvd - 1st Floor - Ste 104
| Size | 1,237 SF |
| Term | Negotiable |
| Rental Rate | $38.20 CAD/SF/YR |
| Space Use | Office |
| Condition | - |
| Available | 2025-02-01 |
- Listed lease rate plus proportional share of electrical cost
- Fits 4 - 10 People
1800 Preston Park Blvd - 1st Floor - Ste 106
| Size | 2,146 SF |
| Term | Negotiable |
| Rental Rate | $38.20 CAD/SF/YR |
| Space Use | Office |
| Condition | Full Build-Out |
| Available | Now |
- Listed lease rate plus proportional share of electrical cost
- Fully Built-Out as Standard Office
- Mostly Open Floor Plan Layout
- Fits 6 - 18 People
- Space is in Excellent Condition
- Central Air Conditioning
- Natural Light
1800 Preston Park Blvd - 1st Floor - Ste 115
| Size | 1,214 SF |
| Term | Negotiable |
| Rental Rate | $38.20 CAD/SF/YR |
| Space Use | Office |
| Condition | Full Build-Out |
| Available | Now |
- Listed lease rate plus proportional share of electrical cost
- Fully Built-Out as Standard Office
- Mostly Open Floor Plan Layout
- Fits 4 - 10 People
- Space is in Excellent Condition
- Can be combined with additional space(s) for up to 2,003 SF of adjacent space
- Central Air Conditioning
- Natural Light
1800 Preston Park Blvd - 1st Floor - Ste 121
| Size | 2,152 SF |
| Term | Negotiable |
| Rental Rate | $38.20 CAD/SF/YR |
| Space Use | Office |
| Condition | Full Build-Out |
| Available | Now |
Call agent for details!
- Listed lease rate plus proportional share of electrical cost
- Fully Built-Out as Standard Office
- Mostly Open Floor Plan Layout
- Fits 6 - 18 People
- Space is in Excellent Condition
- Central Air Conditioning
- Natural Light
1800 Preston Park Blvd - 1st Floor - Ste 122
| Size | 789 SF |
| Term | Negotiable |
| Rental Rate | $38.20 CAD/SF/YR |
| Space Use | Office |
| Condition | Full Build-Out |
| Available | Now |
Call agent for details!
- Listed lease rate plus proportional share of electrical cost
- Fully Built-Out as Standard Office
- Mostly Open Floor Plan Layout
- Fits 2 - 7 People
- Space is in Excellent Condition
- Can be combined with additional space(s) for up to 2,003 SF of adjacent space
- Central Air Conditioning
- Natural Light
1800 Preston Park Blvd - 1st Floor - Ste 130
| Size | 1,958 SF |
| Term | Negotiable |
| Rental Rate | $38.20 CAD/SF/YR |
| Space Use | Office |
| Condition | Spec Suite |
| Available | Now |
Move in ready spec suite with great interior/exterior building access
- Listed lease rate plus proportional share of electrical cost
- Mostly Open Floor Plan Layout
- Fits 5 - 16 People
- Space is in Excellent Condition
- Central Air Conditioning
- Natural Light
1800 Preston Park Blvd - 2nd Floor - Ste 240
| Size | 3,745 SF |
| Term | Negotiable |
| Rental Rate | $38.20 CAD/SF/YR |
| Space Use | Office |
| Condition | Full Build-Out |
| Available | Now |
Call agent for details!
- Listed lease rate plus proportional share of electrical cost
- Fully Built-Out as Standard Office
- Mostly Open Floor Plan Layout
- Fits 10 - 30 People
- Space is in Excellent Condition
- Can be combined with additional space(s) for up to 7,048 SF of adjacent space
- Central Air Conditioning
- Natural Light
1800 Preston Park Blvd - 2nd Floor - Ste 250
| Size | 2,031 SF |
| Term | Negotiable |
| Rental Rate | $38.20 CAD/SF/YR |
| Space Use | Office |
| Condition | Full Build-Out |
| Available | Now |
Call agent for details!
- Listed lease rate plus proportional share of electrical cost
- Fully Built-Out as Standard Office
- Mostly Open Floor Plan Layout
- Fits 6 - 17 People
- Space is in Excellent Condition
- Central Air Conditioning
- Natural Light
1800 Preston Park Blvd - 2nd Floor - Ste 260
| Size | 3,303 SF |
| Term | Negotiable |
| Rental Rate | $38.20 CAD/SF/YR |
| Space Use | Office |
| Condition | Full Build-Out |
| Available | 2025-04-01 |
Call agent for details!
- Listed lease rate plus proportional share of electrical cost
- Fully Built-Out as Standard Office
- Mostly Open Floor Plan Layout
- Fits 9 - 27 People
- Space is in Excellent Condition
- Can be combined with additional space(s) for up to 7,048 SF of adjacent space
- Central Air Conditioning
- Natural Light
1800 Preston Park Blvd - 2nd Floor - Ste 270
| Size | 1,187 SF |
| Term | Negotiable |
| Rental Rate | $38.20 CAD/SF/YR |
| Space Use | Office |
| Condition | Full Build-Out |
| Available | Now |
Call agent for details!
- Listed lease rate plus proportional share of electrical cost
- Fully Built-Out as Standard Office
- Mostly Open Floor Plan Layout
- Fits 3 - 10 People
- Space is in Excellent Condition
- Central Air Conditioning
- Natural Light
1820 Preston Park Blvd - 1st Floor - Ste 1150
| Size | 2,635 SF |
| Term | Negotiable |
| Rental Rate | $38.20 CAD/SF/YR |
| Space Use | Office |
| Condition | Shell Space |
| Available | Now |
Wide open space ready to build to suit for your clients needs
- Listed lease rate plus proportional share of electrical cost
- Open Floor Plan Layout
- Fits 7 - 22 People
- Space is in Excellent Condition
- Central Air Conditioning
- Natural Light
1820 Preston Park Blvd - 1st Floor - Ste 1155
| Size | 6,240 SF |
| Term | Negotiable |
| Rental Rate | $38.20 CAD/SF/YR |
| Space Use | Office |
| Condition | Full Build-Out |
| Available | Now |
Call agent for details!
- Listed lease rate plus proportional share of electrical cost
- Fully Built-Out as Standard Office
- Office intensive layout
- Fits 16 - 50 People
- Space is in Excellent Condition
- Central Air Conditioning
- Natural Light
1820 Preston Park Blvd - 1st Floor - Ste 1800
| Size | 2,045 SF |
| Term | Negotiable |
| Rental Rate | $38.20 CAD/SF/YR |
| Space Use | Office |
| Condition | Full Build-Out |
| Available | Now |
Call agent for details!
- Listed lease rate plus proportional share of electrical cost
- Fully Built-Out as Standard Office
- Office intensive layout
- Fits 6 - 17 People
- Space is in Excellent Condition
- Central Air Conditioning
- Natural Light
1820 Preston Park Blvd - 1st Floor - Ste 1850
| Size | 4,000-7,968 SF |
| Term | 5-10 Years |
| Rental Rate | $38.20 CAD/SF/YR |
| Space Use | Office/Medical |
| Condition | Full Build-Out |
| Available | 30 Days |
Built out for medical with prime lobby exposure and multiple private restrooms and points of plumbing.
- Listed lease rate plus proportional share of electrical cost
- Fully Built-Out as Standard Medical Space
- Office intensive layout
- Fits 10 - 64 People
- Space is in Excellent Condition
- Central Air Conditioning
- First floor lobby exposure
- Natural Light
1820 Preston Park Blvd - 2nd Floor - Ste 2350
| Size | 2,136 SF |
| Term | Negotiable |
| Rental Rate | $38.20 CAD/SF/YR |
| Space Use | Office |
| Condition | Spec Suite |
| Available | Now |
Move in ready spec suite
- Listed lease rate plus proportional share of electrical cost
- Open Floor Plan Layout
- Fits 6 - 18 People
- Space is in Excellent Condition
- Can be combined with additional space(s) for up to 3,489 SF of adjacent space
- Central Air Conditioning
- Natural Light
1820 Preston Park Blvd - 2nd Floor - Ste 2375
| Size | 1,353 SF |
| Term | Negotiable |
| Rental Rate | $38.20 CAD/SF/YR |
| Space Use | Office |
| Condition | Full Build-Out |
| Available | Now |
- Listed lease rate plus proportional share of electrical cost
- Fully Built-Out as Standard Office
- Mostly Open Floor Plan Layout
- Fits 4 - 11 People
- Space is in Excellent Condition
- Can be combined with additional space(s) for up to 3,489 SF of adjacent space
- Central Air Conditioning
- Natural Light
1820 Preston Park Blvd - 2nd Floor - Ste 2800
| Size | 15,124 SF |
| Term | Negotiable |
| Rental Rate | $38.20 CAD/SF/YR |
| Space Use | Office |
| Condition | Full Build-Out |
| Available | Now |
Call agent for details!
- Listed lease rate plus proportional share of electrical cost
- Fully Built-Out as Standard Office
- Mostly Open Floor Plan Layout
- Fits 38 - 121 People
- Space is in Excellent Condition
- Central Air Conditioning
- Natural Light
SELECT TENANTS AT THIS PROPERTY
- Floor
- Tenant Name
- 1st
- American Flood Research Inc
- 1st
- Baylor Scott & White Arrhythmia Management
- 2nd
- Catapault Heathcare
- 1st
- Catapult Solutions Group
- 2nd
- ConvergeOne
- 1st
- Endocrine Associates of Dallas, P.A.
- 2nd
- Enterprise Risk Control
- 2nd
- Infinitude Creative Group
- 1st
- Integrated Financial
- 2nd
- TMS Neuro Solutions
Park Overview
PROPERTY HIGHLIGHTS • 200,000 SF Office Buildings with Class A finishes located in the heart of West Plano near the intersection of Preston Road and Park Blvd • Recent capital improvements include renovated lobbies, common areas, tenant lounges, and tenant conference center • Live/Work/Play walkable amenities includeboasts numerous shopping centers, including Preston Park Village and The Shops at Willow Bend, providing a wide selection of retail stores, boutiques, fitness centers, and entertainment venues. • Over 80 nearby restaurant and eating options including walkable options like Katy Trail Ice House, Pie Tap Pizza and Meso Maya • Premium retailers nearby include Trader Joe’s, Whole Foods, REI, Gap, Keeks Designer Handbags, Neiman Marcus Last Call, Nordstrom Rack, Barnes & Noble and Ulta
- 24 Hour Access
- Conferencing Facility
- Property Manager on Site
- Signage
- Skylights
- Monument Signage
Presented by

Plano Office Center | Plano, TX 75093
Hmm, there seems to have been an error sending your message. Please try again.
Thanks! Your message was sent.








































