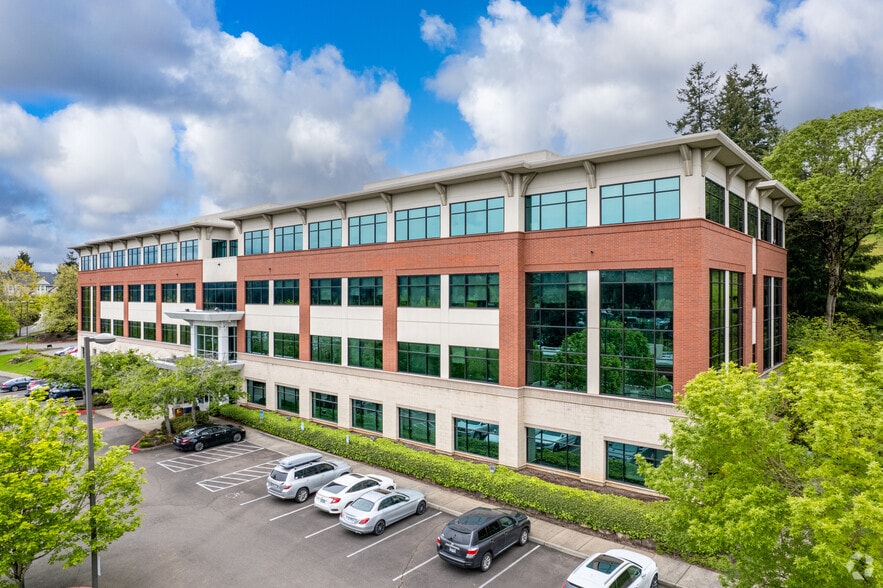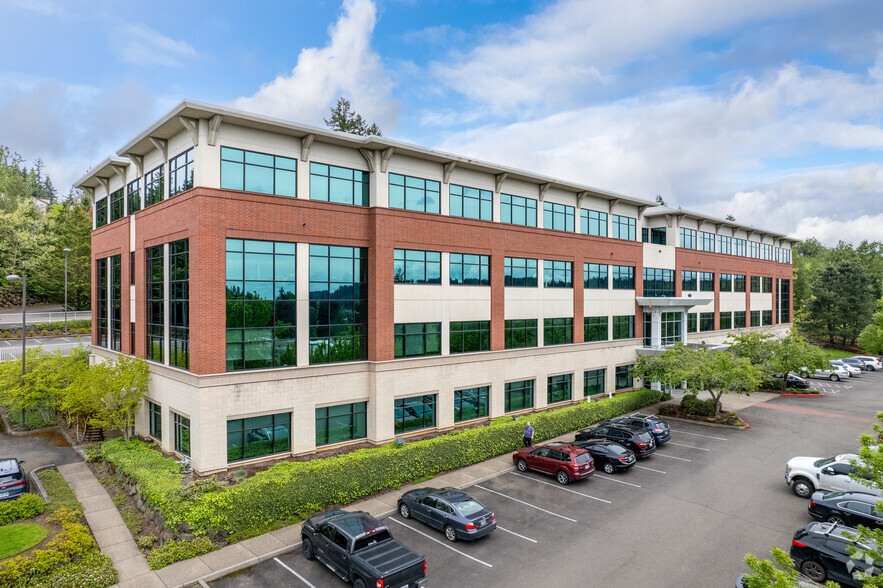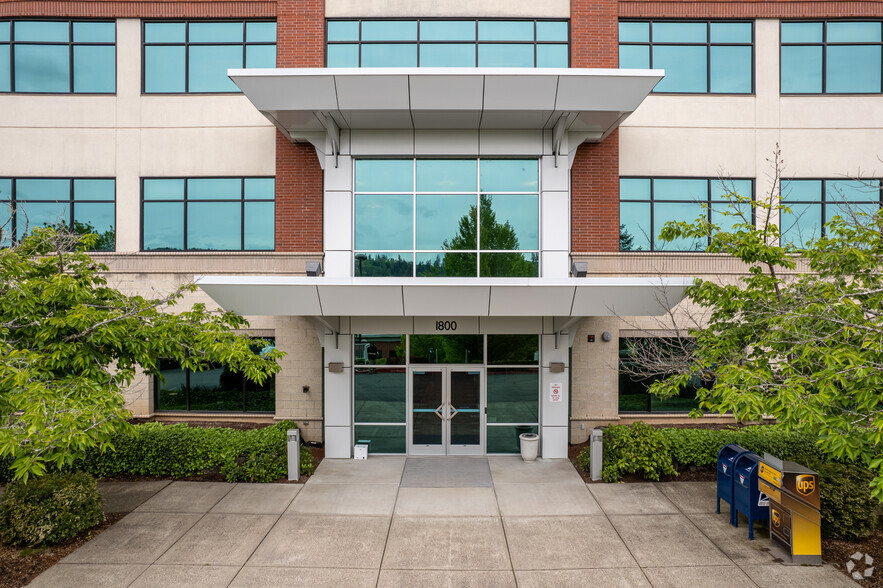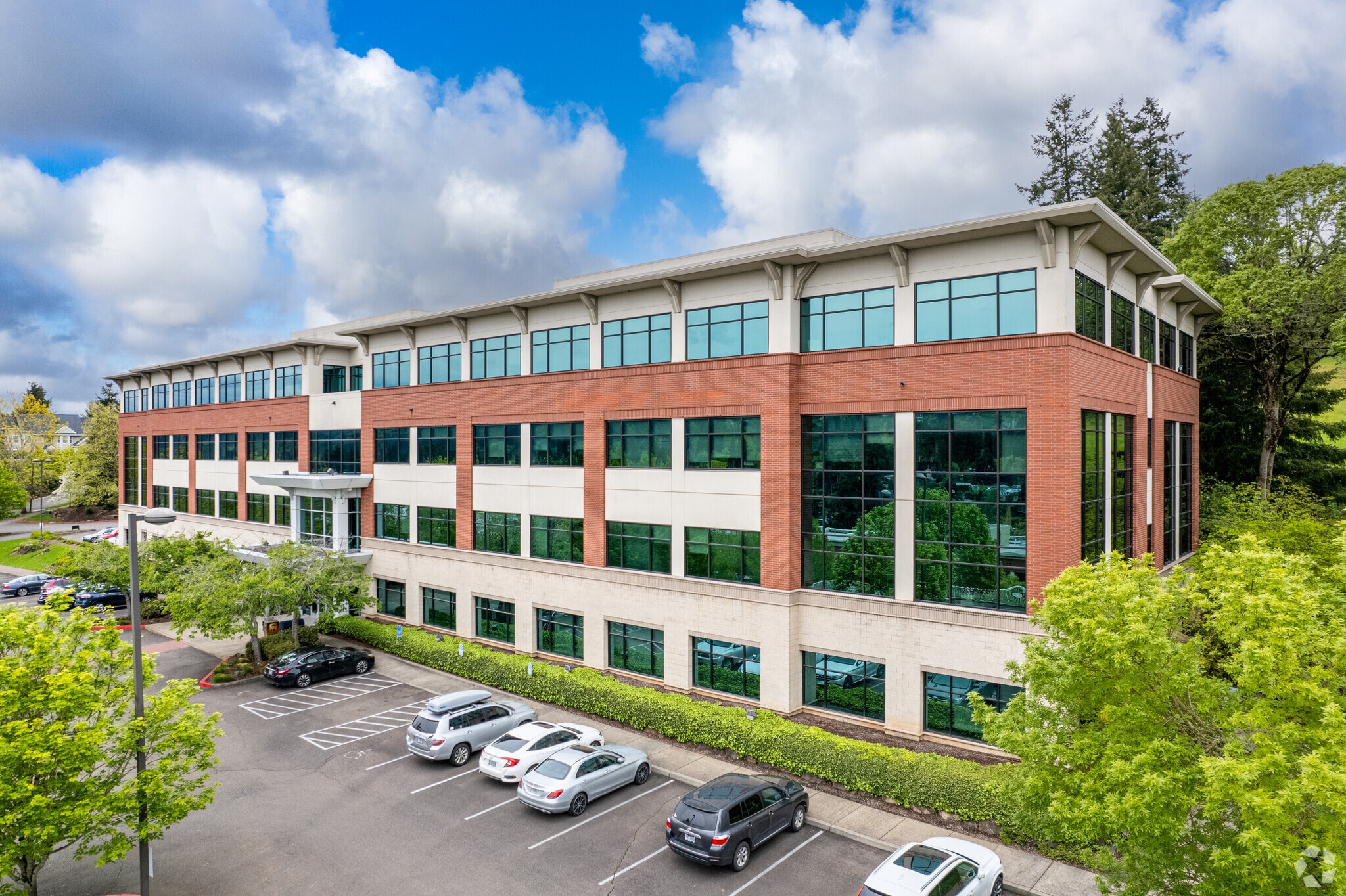Your email has been sent.
Park Highlights
- Views of Willamette River Valley
- Attractive black and glass exterior, beautiful interior lobby
- Easy access to I-205 and I-5
- Approximately 4 / 1,000 parking ratio
- State-of-the-art heating, cooling, electrical, security and fire protection services
- Access to shared conference room with technologically advanced video conferencing and voice-over IP capabilities with kitchen amenities next door
Park Facts
| Total Space Available | 24,703 SF | Park Type | Office Park |
| Total Space Available | 24,703 SF |
| Park Type | Office Park |
All Available Spaces(7)
Display Rental Rate as
- Space
- Size
- Term
- Rental Rate
- Space Use
- Condition
- Available
SUBLEASE Term ends 2/28/30
- Rate includes utilities, building services and property expenses
- State-of-the-art heating, cooling, & electrical
- Fits 7 - 21 People
- Rate includes utilities, building services and property expenses
- Central Air Conditioning
- Fully Built-Out as a Restaurant or Café Space
- State-of-the-art heating, cooling, & electrical
- Rate includes utilities, building services and property expenses
- Fits 24 - 76 People
Suite A355: ± 825 SF
- Rate includes utilities, building services and property expenses
- Central Air Conditioning
- Fits 3 - 7 People
- State-of-the-art heating, cooling, & electrical
Suite A440: ± 5,109 SF
- Rate includes utilities, building services and property expenses
- Central Air Conditioning
- Fits 13 - 41 People
- State-of-the-art heating, cooling, & electrical
Suite A448: ± 1,850 SF
- Rate includes utilities, building services and property expenses
- Central Air Conditioning
- Fits 5 - 15 People
- State-of-the-art heating, cooling, & electrical
| Space | Size | Term | Rental Rate | Space Use | Condition | Available |
| 1st Floor, Ste A130 | 2,587 SF | Negotiable | $34.21 CAD/SF/YR $2.85 CAD/SF/MO $88,501 CAD/YR $7,375 CAD/MO | Office | - | Now |
| 1st Floor, Ste A197 | 1,049 SF | Negotiable | $42.42 CAD/SF/YR $3.54 CAD/SF/MO $44,499 CAD/YR $3,708 CAD/MO | Retail | Full Build-Out | Now |
| 2nd Floor, Ste A200 | 9,500 SF | Negotiable | $42.42 CAD/SF/YR $3.54 CAD/SF/MO $402,994 CAD/YR $33,583 CAD/MO | Office | - | Now |
| 3rd Floor, Ste A355 | 825 SF | Negotiable | $42.42 CAD/SF/YR $3.54 CAD/SF/MO $34,997 CAD/YR $2,916 CAD/MO | Office | - | Now |
| 4th Floor, Ste A440 | 5,109 SF | Negotiable | $42.42 CAD/SF/YR $3.54 CAD/SF/MO $216,726 CAD/YR $18,060 CAD/MO | Office | - | Now |
| 4th Floor, Ste A448 | 1,850 SF | Negotiable | $42.42 CAD/SF/YR $3.54 CAD/SF/MO $78,478 CAD/YR $6,540 CAD/MO | Office | - | Now |
1800 Blankenship Rd - 1st Floor - Ste A130
1800 Blankenship Rd - 1st Floor - Ste A197
1800 Blankenship Rd - 2nd Floor - Ste A200
1800 Blankenship Rd - 3rd Floor - Ste A355
1800 Blankenship Rd - 4th Floor - Ste A440
1800 Blankenship Rd - 4th Floor - Ste A448
- Space
- Size
- Term
- Rental Rate
- Space Use
- Condition
- Available
- Rate includes utilities, building services and property expenses
- Fits 10 - 31 People
| Space | Size | Term | Rental Rate | Space Use | Condition | Available |
| 1st Floor, Ste B100 | 3,783 SF | Negotiable | $42.42 CAD/SF/YR $3.54 CAD/SF/MO $160,476 CAD/YR $13,373 CAD/MO | Office | - | Now |
1830 Blankenship Rd - 1st Floor - Ste B100
1800 Blankenship Rd - 1st Floor - Ste A130
| Size | 2,587 SF |
| Term | Negotiable |
| Rental Rate | $34.21 CAD/SF/YR |
| Space Use | Office |
| Condition | - |
| Available | Now |
SUBLEASE Term ends 2/28/30
- Rate includes utilities, building services and property expenses
- Fits 7 - 21 People
- State-of-the-art heating, cooling, & electrical
1800 Blankenship Rd - 1st Floor - Ste A197
| Size | 1,049 SF |
| Term | Negotiable |
| Rental Rate | $42.42 CAD/SF/YR |
| Space Use | Retail |
| Condition | Full Build-Out |
| Available | Now |
- Rate includes utilities, building services and property expenses
- Fully Built-Out as a Restaurant or Café Space
- Central Air Conditioning
- State-of-the-art heating, cooling, & electrical
1800 Blankenship Rd - 2nd Floor - Ste A200
| Size | 9,500 SF |
| Term | Negotiable |
| Rental Rate | $42.42 CAD/SF/YR |
| Space Use | Office |
| Condition | - |
| Available | Now |
- Rate includes utilities, building services and property expenses
- Fits 24 - 76 People
1800 Blankenship Rd - 3rd Floor - Ste A355
| Size | 825 SF |
| Term | Negotiable |
| Rental Rate | $42.42 CAD/SF/YR |
| Space Use | Office |
| Condition | - |
| Available | Now |
Suite A355: ± 825 SF
- Rate includes utilities, building services and property expenses
- Fits 3 - 7 People
- Central Air Conditioning
- State-of-the-art heating, cooling, & electrical
1800 Blankenship Rd - 4th Floor - Ste A440
| Size | 5,109 SF |
| Term | Negotiable |
| Rental Rate | $42.42 CAD/SF/YR |
| Space Use | Office |
| Condition | - |
| Available | Now |
Suite A440: ± 5,109 SF
- Rate includes utilities, building services and property expenses
- Fits 13 - 41 People
- Central Air Conditioning
- State-of-the-art heating, cooling, & electrical
1800 Blankenship Rd - 4th Floor - Ste A448
| Size | 1,850 SF |
| Term | Negotiable |
| Rental Rate | $42.42 CAD/SF/YR |
| Space Use | Office |
| Condition | - |
| Available | Now |
Suite A448: ± 1,850 SF
- Rate includes utilities, building services and property expenses
- Fits 5 - 15 People
- Central Air Conditioning
- State-of-the-art heating, cooling, & electrical
1830 Blankenship Rd - 1st Floor - Ste B100
| Size | 3,783 SF |
| Term | Negotiable |
| Rental Rate | $42.42 CAD/SF/YR |
| Space Use | Office |
| Condition | - |
| Available | Now |
- Rate includes utilities, building services and property expenses
- Fits 10 - 31 People
Park Overview
Contemporary design, marble, granite, mahogany, and glass furnishings. The Willamette 205 Corporate Center also features a steel exterior within a smart building with state of the art energy control systems, and high speed internet access with fiber optic cabling throughout the building.
Presented by

Willamette 205 Corporate Center | West Linn, OR 97068
Hmm, there seems to have been an error sending your message. Please try again.
Thanks! Your message was sent.






